Yellow Bathroom Design Ideas with White Benchtops
Refine by:
Budget
Sort by:Popular Today
41 - 60 of 349 photos
Item 1 of 3
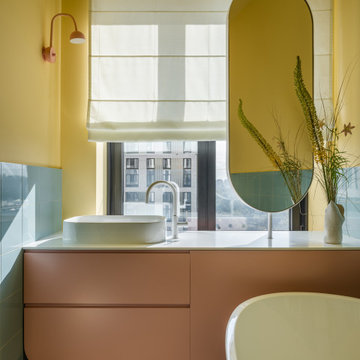
Photo of a contemporary bathroom in Moscow with flat-panel cabinets, a freestanding tub, solid surface benchtops, white benchtops, a single vanity and a floating vanity.
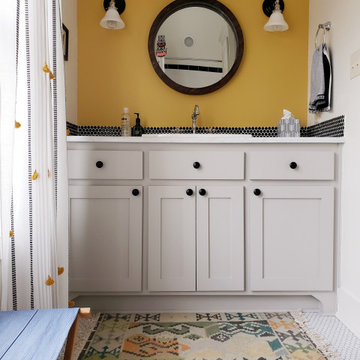
Photo by: Melanie Siegel
Design ideas for a small eclectic master bathroom in Little Rock with shaker cabinets, white walls, a drop-in sink, white benchtops, grey cabinets, an alcove tub, an alcove shower, black and white tile, ceramic tile, porcelain floors, marble benchtops, white floor, a single vanity and a built-in vanity.
Design ideas for a small eclectic master bathroom in Little Rock with shaker cabinets, white walls, a drop-in sink, white benchtops, grey cabinets, an alcove tub, an alcove shower, black and white tile, ceramic tile, porcelain floors, marble benchtops, white floor, a single vanity and a built-in vanity.
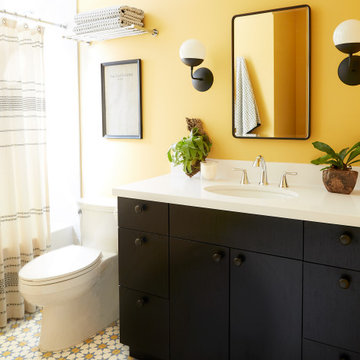
Design ideas for a mid-sized midcentury kids bathroom in San Francisco with flat-panel cabinets, brown cabinets, a shower/bathtub combo, white tile, yellow walls, ceramic floors, a drop-in sink, multi-coloured floor, a shower curtain, white benchtops, a single vanity and a built-in vanity.

Waterworks bathroom
Inspiration for a small modern bathroom in New York with open cabinets, white cabinets, an alcove tub, an alcove shower, a one-piece toilet, green tile, glass tile, green walls, marble floors, an undermount sink, marble benchtops, multi-coloured floor, a shower curtain, white benchtops, a single vanity and a freestanding vanity.
Inspiration for a small modern bathroom in New York with open cabinets, white cabinets, an alcove tub, an alcove shower, a one-piece toilet, green tile, glass tile, green walls, marble floors, an undermount sink, marble benchtops, multi-coloured floor, a shower curtain, white benchtops, a single vanity and a freestanding vanity.
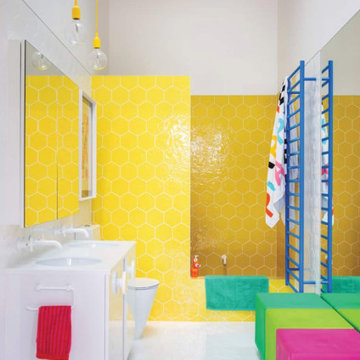
Murphys Road is a renovation in a 1906 Villa designed to compliment the old features with new and modern twist. Innovative colours and design concepts are used to enhance spaces and compliant family living. This award winning space has been featured in magazines and websites all around the world. It has been heralded for it's use of colour and design in inventive and inspiring ways.
Designed by New Zealand Designer, Alex Fulton of Alex Fulton Design
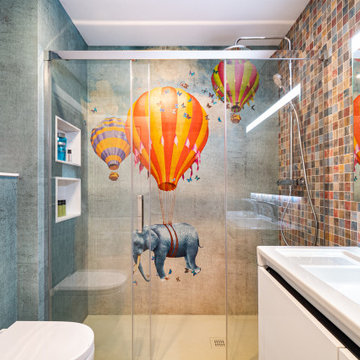
Design ideas for a mid-sized contemporary kids bathroom in Barcelona with multi-coloured tile, mosaic tile, porcelain floors, beige floor, a sliding shower screen, flat-panel cabinets, white cabinets, an alcove shower, a wall-mount toilet, an integrated sink, white benchtops, a niche and a double vanity.
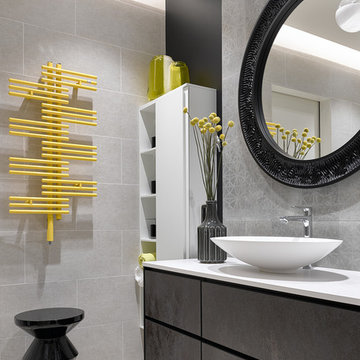
Сергей Ананьев
This is an example of a large contemporary bathroom in Moscow with flat-panel cabinets, gray tile, porcelain tile, cement tiles, quartzite benchtops, white benchtops, black walls, a vessel sink, brown cabinets and multi-coloured floor.
This is an example of a large contemporary bathroom in Moscow with flat-panel cabinets, gray tile, porcelain tile, cement tiles, quartzite benchtops, white benchtops, black walls, a vessel sink, brown cabinets and multi-coloured floor.

Black and white can never make a comeback, because it's always around. Such a classic combo that never gets old and we had lots of fun creating a fun and functional space in this jack and jill bathroom. Used by one of the client's sons as well as being the bathroom for overnight guests, this space needed to not only have enough foot space for two, but be "cool" enough for a teenage boy to appreciate and show off to his friends.
The vanity cabinet is a freestanding unit from WW Woods Shiloh collection in their Black paint color. A simple inset door style - Aspen - keeps it looking clean while really making it a furniture look. All of the tile is marble and sourced from Daltile, in Carrara White and Nero Marquina (black). The accent wall is the 6" hex black/white blend. All of the plumbing fixtures and hardware are from the Brizo Litze collection in a Luxe Gold finish. Countertop is Caesarstone Blizzard 3cm quartz.

This is an example of a large contemporary master bathroom in Philadelphia with light wood cabinets, white tile, ceramic tile, white walls, terrazzo floors, an undermount sink, engineered quartz benchtops, grey floor, white benchtops, a double vanity, a floating vanity and flat-panel cabinets.
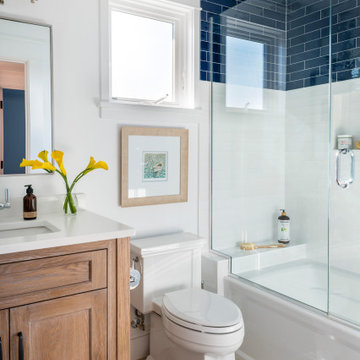
Photo of a beach style bathroom in Boston with shaker cabinets, medium wood cabinets, an alcove tub, a shower/bathtub combo, blue tile, white tile, white walls, an undermount sink, beige floor, a hinged shower door, white benchtops, a freestanding vanity and a single vanity.
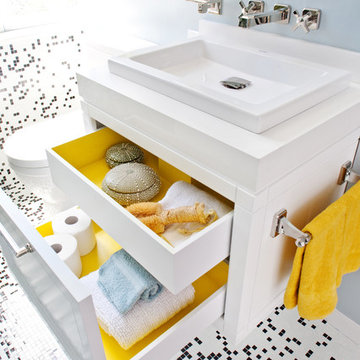
Taking the elements of the traditional 1929 bathroom as a spring board, this bathroom’s design asserts that modern interiors can live beautifully within a conventional backdrop. While paying homage to the work-a-day bathroom, the finished room successfully combines modern sophistication and whimsy. The familiar black and white tile clad bathroom was re-envisioned utilizing a custom mosaic tile, updated fixtures and fittings, an unexpected color palette, state of the art light fixtures and bold modern art. The original dressing area closets, given a face lift with new finish and hardware, were the inspiration for the new custom vanity - modern in concept, but incorporating the grid detail found in the original casework.

The guest bath design was inspired by the fun geometric pattern of the custom window shade fabric. A mid century modern vanity and wall sconces further repeat the mid century design. Because space was limited, the designer incorporated a metal wall ladder to hold towels.
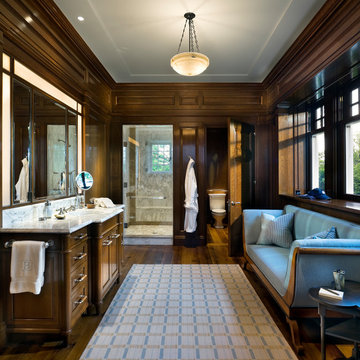
Design ideas for a large traditional master wet room bathroom in Cleveland with a one-piece toilet, brown walls, a hinged shower door, dark wood cabinets, white tile, dark hardwood floors, an undermount sink, brown floor, white benchtops and recessed-panel cabinets.
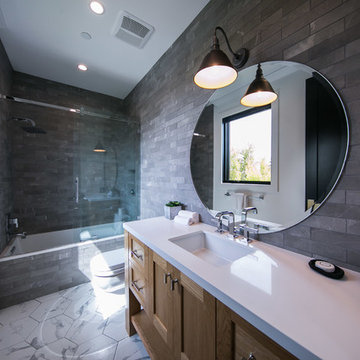
Design ideas for a mid-sized country 3/4 bathroom in Los Angeles with shaker cabinets, light wood cabinets, an alcove tub, a double shower, a one-piece toilet, gray tile, stone tile, grey walls, cement tiles, an undermount sink, engineered quartz benchtops, white floor, a hinged shower door and white benchtops.
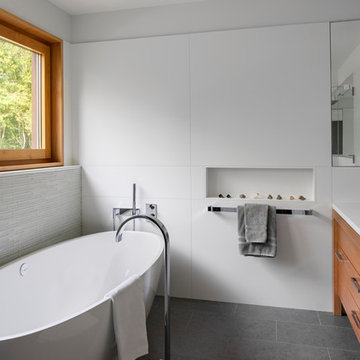
When a world class sailing champion approached us to design a Newport home for his family, with lodging for his sailing crew, we set out to create a clean, light-filled modern home that would integrate with the natural surroundings of the waterfront property, and respect the character of the historic district.
Our approach was to make the marine landscape an integral feature throughout the home. One hundred eighty degree views of the ocean from the top floors are the result of the pinwheel massing. The home is designed as an extension of the curvilinear approach to the property through the woods and reflects the gentle undulating waterline of the adjacent saltwater marsh. Floodplain regulations dictated that the primary occupied spaces be located significantly above grade; accordingly, we designed the first and second floors on a stone “plinth” above a walk-out basement with ample storage for sailing equipment. The curved stone base slopes to grade and houses the shallow entry stair, while the same stone clads the interior’s vertical core to the roof, along which the wood, glass and stainless steel stair ascends to the upper level.
One critical programmatic requirement was enough sleeping space for the sailing crew, and informal party spaces for the end of race-day gatherings. The private master suite is situated on one side of the public central volume, giving the homeowners views of approaching visitors. A “bedroom bar,” designed to accommodate a full house of guests, emerges from the other side of the central volume, and serves as a backdrop for the infinity pool and the cove beyond.
Also essential to the design process was ecological sensitivity and stewardship. The wetlands of the adjacent saltwater marsh were designed to be restored; an extensive geo-thermal heating and cooling system was implemented; low carbon footprint materials and permeable surfaces were used where possible. Native and non-invasive plant species were utilized in the landscape. The abundance of windows and glass railings maximize views of the landscape, and, in deference to the adjacent bird sanctuary, bird-friendly glazing was used throughout.
Photo: Michael Moran/OTTO Photography

This classic vintage bathroom has it all. Claw-foot tub, mosaic black and white hexagon marble tile, glass shower and custom vanity.
Design ideas for a small traditional master bathroom in Los Angeles with white cabinets, a claw-foot tub, a curbless shower, a one-piece toilet, green tile, green walls, marble floors, a drop-in sink, marble benchtops, multi-coloured floor, a hinged shower door, white benchtops, a single vanity, decorative wall panelling, a built-in vanity and recessed-panel cabinets.
Design ideas for a small traditional master bathroom in Los Angeles with white cabinets, a claw-foot tub, a curbless shower, a one-piece toilet, green tile, green walls, marble floors, a drop-in sink, marble benchtops, multi-coloured floor, a hinged shower door, white benchtops, a single vanity, decorative wall panelling, a built-in vanity and recessed-panel cabinets.
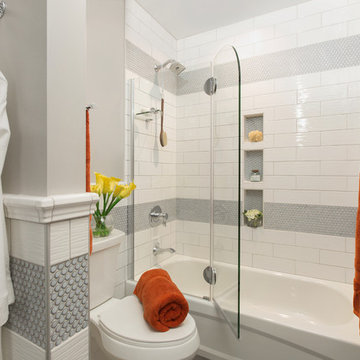
The European style shower enclosure adds just enough coverage not to splash but is also comfortable for bubble baths. Stripes are created with alternating subway and penny tile. Plenty of shampoo niches are built to hold an array of hair products for these young teens.
Meghan Thiele Lorenz Photography
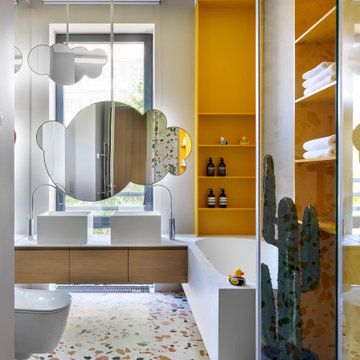
Contemporary bathroom in Moscow with flat-panel cabinets, medium wood cabinets, a corner tub, white walls, terrazzo floors, a vessel sink, multi-coloured floor and white benchtops.
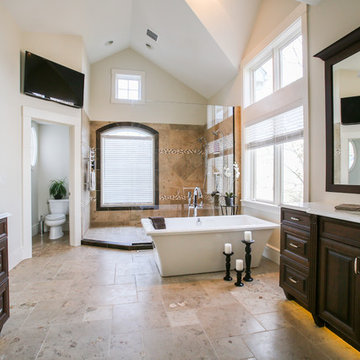
Project by Wiles Design Group. Their Cedar Rapids-based design studio serves the entire Midwest, including Iowa City, Dubuque, Davenport, and Waterloo, as well as North Missouri and St. Louis.
For more about Wiles Design Group, see here: https://wilesdesigngroup.com/
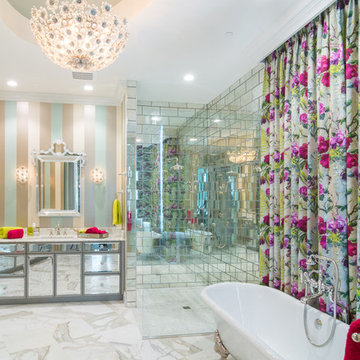
Photo: Geza Darrah Photography
Design ideas for a contemporary bathroom in Tampa with a claw-foot tub, a corner shower, mirror tile, multi-coloured walls, white floor, white benchtops and flat-panel cabinets.
Design ideas for a contemporary bathroom in Tampa with a claw-foot tub, a corner shower, mirror tile, multi-coloured walls, white floor, white benchtops and flat-panel cabinets.
Yellow Bathroom Design Ideas with White Benchtops
3