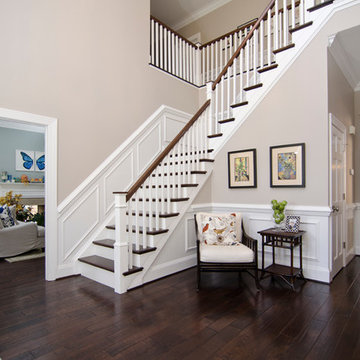Yellow, Beige Entryway Design Ideas
Refine by:
Budget
Sort by:Popular Today
81 - 100 of 42,956 photos
Item 1 of 3
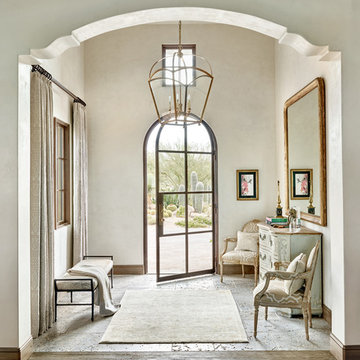
Werner Segarra
Inspiration for a mediterranean foyer in Phoenix with beige walls, medium hardwood floors, a single front door and a glass front door.
Inspiration for a mediterranean foyer in Phoenix with beige walls, medium hardwood floors, a single front door and a glass front door.
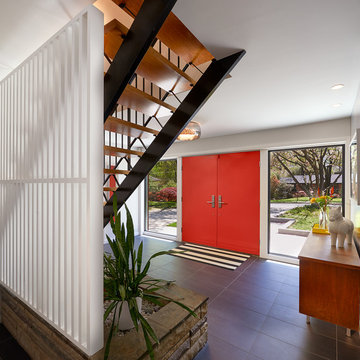
Anice Hoachlander, Hoachlander Davis Photography
Photo of a large midcentury foyer in DC Metro with grey walls, slate floors, a double front door, a red front door and grey floor.
Photo of a large midcentury foyer in DC Metro with grey walls, slate floors, a double front door, a red front door and grey floor.
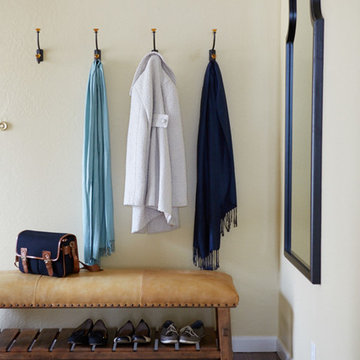
Photos by Liz Daly http://www.lizdaly.com/
Inspiration for a traditional entryway in San Francisco with beige walls and dark hardwood floors.
Inspiration for a traditional entryway in San Francisco with beige walls and dark hardwood floors.
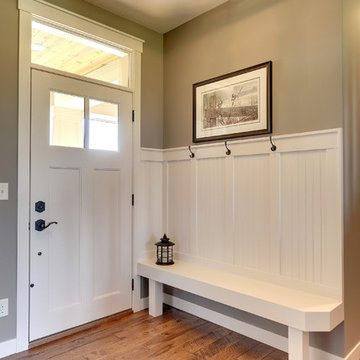
Photos by SpaceCrafting
This is an example of a country foyer in Minneapolis with brown walls, medium hardwood floors, a single front door, a white front door and brown floor.
This is an example of a country foyer in Minneapolis with brown walls, medium hardwood floors, a single front door, a white front door and brown floor.
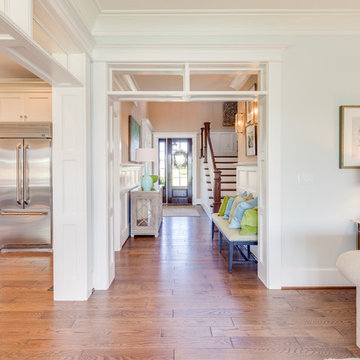
Photo of an arts and crafts foyer in Other with blue walls, medium hardwood floors, a single front door and a dark wood front door.
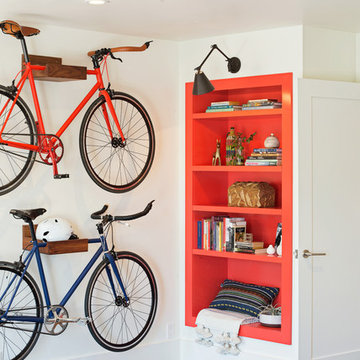
Stylish brewery owners with airline miles that match George Clooney’s decided to hire Regan Baker Design to transform their beloved Duboce Park second home into an organic modern oasis reflecting their modern aesthetic and sustainable, green conscience lifestyle. From hops to floors, we worked extensively with our design savvy clients to provide a new footprint for their kitchen, dining and living room area, redesigned three bathrooms, reconfigured and designed the master suite, and replaced an existing spiral staircase with a new modern, steel staircase. We collaborated with an architect to expedite the permit process, as well as hired a structural engineer to help with the new loads from removing the stairs and load bearing walls in the kitchen and Master bedroom. We also used LED light fixtures, FSC certified cabinetry and low VOC paint finishes.
Regan Baker Design was responsible for the overall schematics, design development, construction documentation, construction administration, as well as the selection and procurement of all fixtures, cabinets, equipment, furniture,and accessories.
Key Contributors: Green Home Construction; Photography: Sarah Hebenstreit / Modern Kids Co.
In this photo:
We added a pop of color on the built-in bookshelf, and used CB2 space saving wall-racks for bikes as decor.
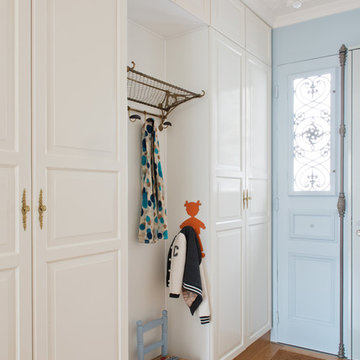
photo ©Hélène Hilaire
Design ideas for a mid-sized transitional mudroom in Paris with medium hardwood floors.
Design ideas for a mid-sized transitional mudroom in Paris with medium hardwood floors.
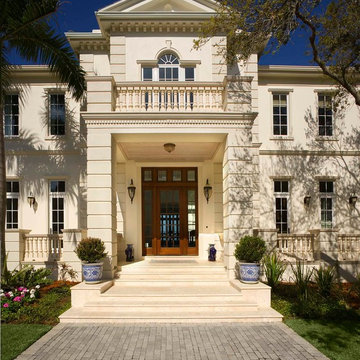
Traditional entryway in Tampa with a single front door and a glass front door.
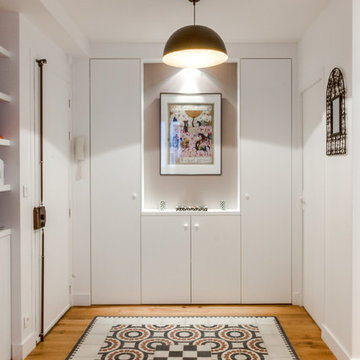
This is an example of a large contemporary vestibule in Paris with white walls and medium hardwood floors.
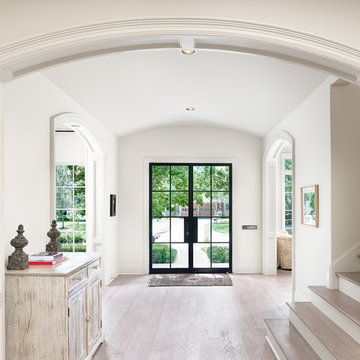
Casey Dunn Photography
This is an example of a large country foyer in Houston with a double front door, a glass front door, white walls, light hardwood floors and beige floor.
This is an example of a large country foyer in Houston with a double front door, a glass front door, white walls, light hardwood floors and beige floor.
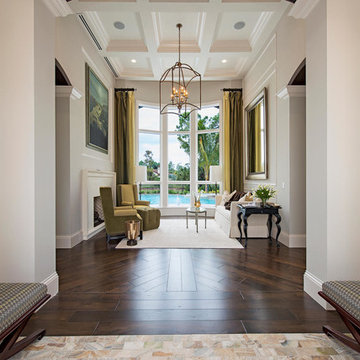
NAPLES KENNY
This is an example of an expansive transitional entryway in Miami.
This is an example of an expansive transitional entryway in Miami.
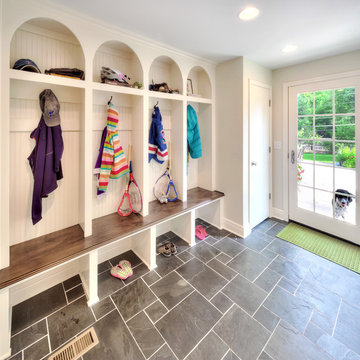
See the before and after with a mood board and sources for how to recreate this look on a budget on our blog:
http://scovellwolfe.com/uncategorized/look-fresh-clean-mudroom/
Photograph by James Maidhof
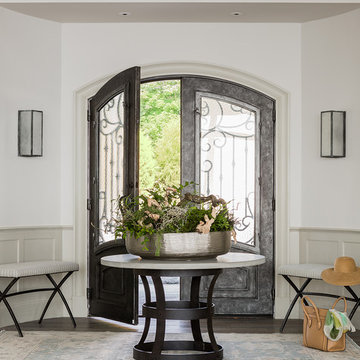
Inspiration for a beach style entryway in Boston with white walls, dark hardwood floors, a double front door and a glass front door.
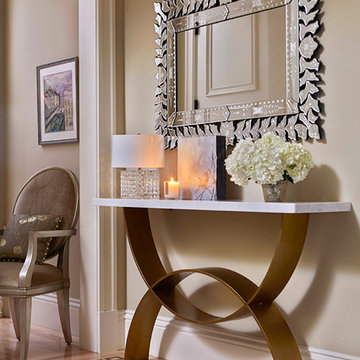
Liz Daly Photography
Large transitional foyer in San Francisco with beige walls and light hardwood floors.
Large transitional foyer in San Francisco with beige walls and light hardwood floors.
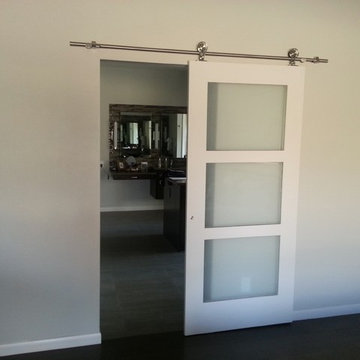
Design ideas for a traditional entryway in Austin with white walls and ceramic floors.
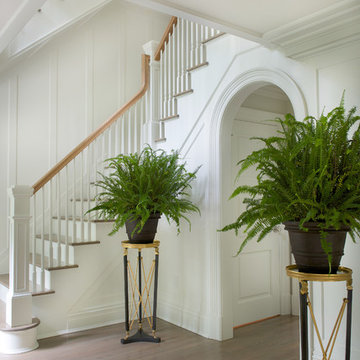
Jane Beiles Photography
Design ideas for a traditional foyer in New York with white walls and medium hardwood floors.
Design ideas for a traditional foyer in New York with white walls and medium hardwood floors.
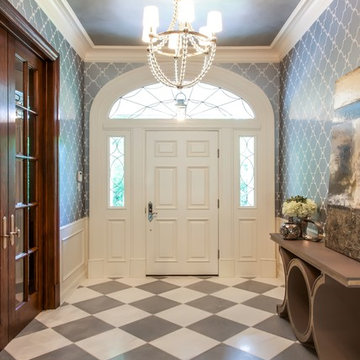
This gorgeous entry is the perfect setting to the whole house. With the gray and white checkerboard flooring and wallpapered walls above the wainscoting, we love this foyer.
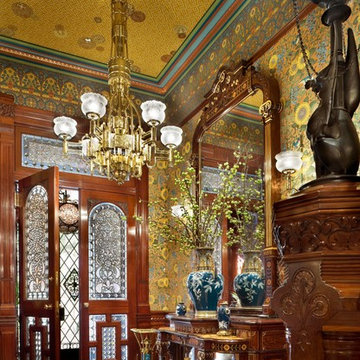
Durston Saylor
This is an example of a large traditional foyer in New York with multi-coloured walls, a double front door and a glass front door.
This is an example of a large traditional foyer in New York with multi-coloured walls, a double front door and a glass front door.
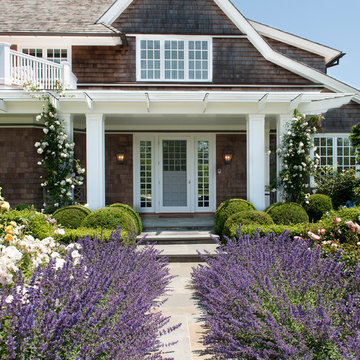
Upstate Door makes hand-crafted custom, semi-custom and standard interior and exterior doors from a full array of wood species and MDF materials.
Custom white painted single 20 lite over 12 panel door with 22 lite sidelites
Yellow, Beige Entryway Design Ideas
5
