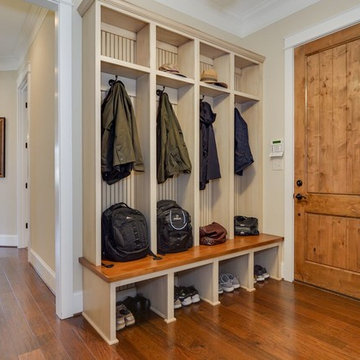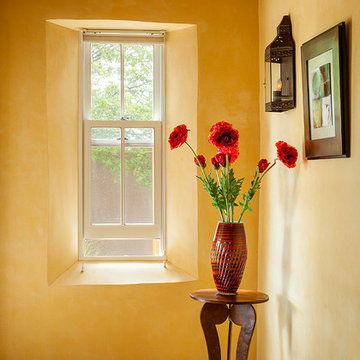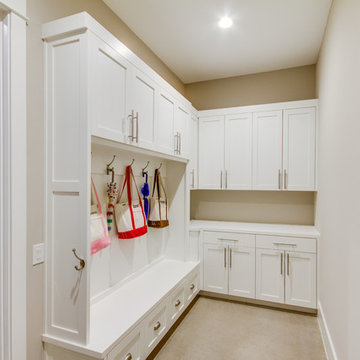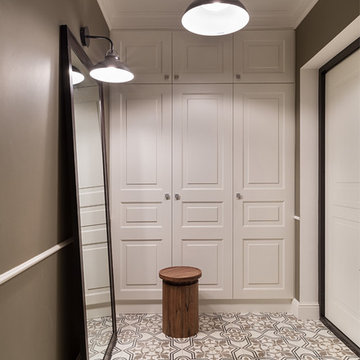Yellow, Beige Entryway Design Ideas
Refine by:
Budget
Sort by:Popular Today
161 - 180 of 42,956 photos
Item 1 of 3
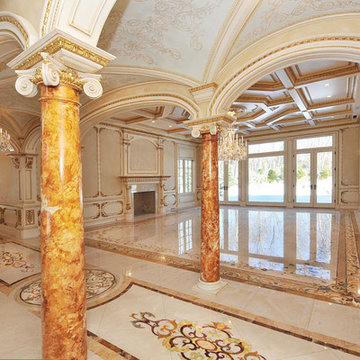
Developer George Kevo collaborated with Creative Edge Master Shop, Inc., and Aalto Design to design and fabricate floors for a French chateau masterpiece home. A project of this nature requires meticulous care and excellent craftsmanship. Both developer George Kevo and Harri Aalto, President of Aalto Design, have discerning eyes and discriminating tastes. Working together, Harri Aalto was able to interpret and add his design style to George's idea. Their collaboration yielded floors containing over 20 colors and over 2,200 ft. of stunning artistry. Some of the stones used in this project were Crema Marfil, Emperador Dark, Jerusalem Gold, Indus Gold, Quetzel Green and French Vanilla.
Design and colors were carefully chosen following the developer's interior decorations. After a month of designing and programming, Creative Edge Master Shop, iNc. fabricated and shipped over 40,000 pieces of preassembled stone flooring for installation.
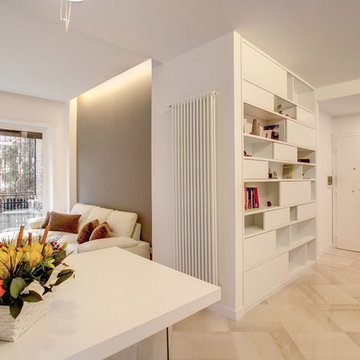
This is an example of a small modern foyer in Rome with white walls, marble floors, a single front door, a white front door and white floor.
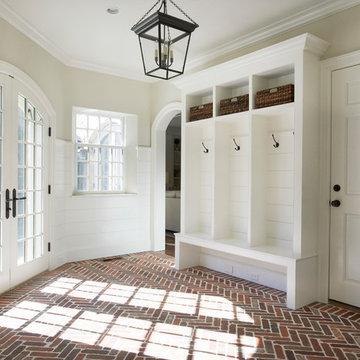
Jeff McNamara Photography
Photo of a traditional mudroom in New York with beige walls, brick floors, a single front door and a white front door.
Photo of a traditional mudroom in New York with beige walls, brick floors, a single front door and a white front door.
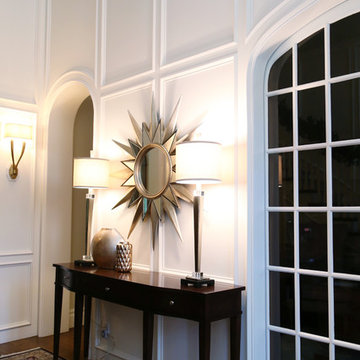
Fine hand woven rug by Amini's Galleria
Furnishings design by Dixie Moseley
Sarah Baker Photography
Century Foyer table
Mid-sized contemporary foyer in Other with white walls, a double front door, medium hardwood floors and a white front door.
Mid-sized contemporary foyer in Other with white walls, a double front door, medium hardwood floors and a white front door.
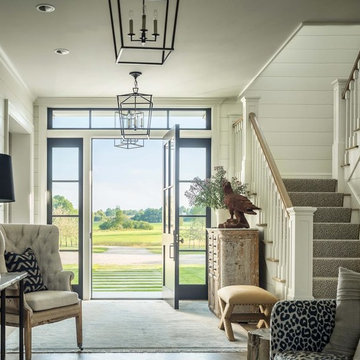
This is an example of a country front door in Burlington with white walls, a single front door and a black front door.
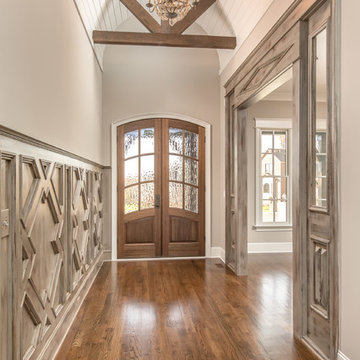
Photo of a mid-sized arts and crafts foyer in Other with grey walls, dark hardwood floors, a double front door and a dark wood front door.
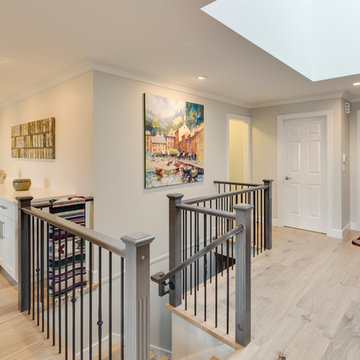
The front entry creates a lasting impression with the beautiful custom railing and large skylight, making the small space seem larger. The poplar rails are stained to match the island cabinetry, with detailed iron posts.
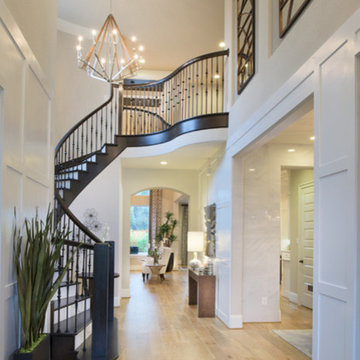
Large and dramatic entryway greet you when you enter this new home. Light wood floors lead into the family room and white walls with molding accent the foyer and staircase.
Jim Wilson Photography
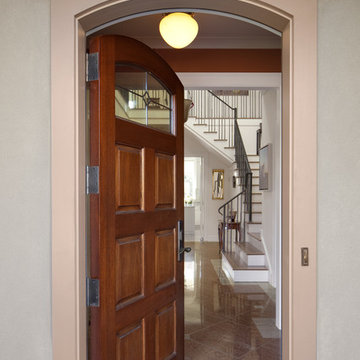
Design ideas for an expansive traditional foyer in Providence with white walls, marble floors, a single front door and a medium wood front door.
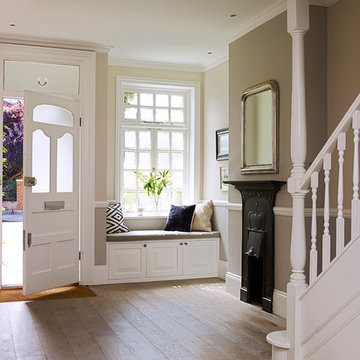
Design ideas for a traditional foyer in London with grey walls, light hardwood floors, a single front door and a white front door.
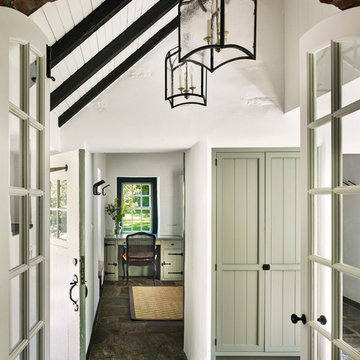
Halkin Mason Photography
Inspiration for a transitional mudroom in Philadelphia with white walls and a single front door.
Inspiration for a transitional mudroom in Philadelphia with white walls and a single front door.
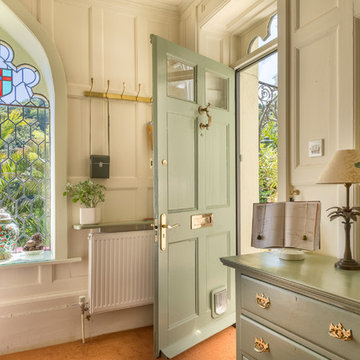
Kitchen with door to outside and an original stained glass window, originally an ante-room in a renovated Lodge House in the Strawberry Hill Gothic Style. c1883 Warfleet Creek, Dartmouth, South Devon. Colin Cadle Photography, Photo Styling by Jan
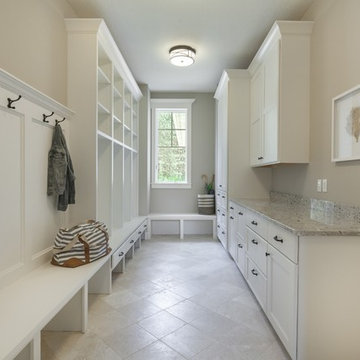
SpaceCrafting
This is an example of a traditional mudroom in Minneapolis with beige walls and ceramic floors.
This is an example of a traditional mudroom in Minneapolis with beige walls and ceramic floors.
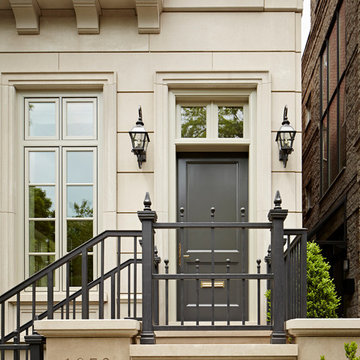
Rising amidst the grand homes of North Howe Street, this stately house has more than 6,600 SF. In total, the home has seven bedrooms, six full bathrooms and three powder rooms. Designed with an extra-wide floor plan (21'-2"), achieved through side-yard relief, and an attached garage achieved through rear-yard relief, it is a truly unique home in a truly stunning environment.
The centerpiece of the home is its dramatic, 11-foot-diameter circular stair that ascends four floors from the lower level to the roof decks where panoramic windows (and views) infuse the staircase and lower levels with natural light. Public areas include classically-proportioned living and dining rooms, designed in an open-plan concept with architectural distinction enabling them to function individually. A gourmet, eat-in kitchen opens to the home's great room and rear gardens and is connected via its own staircase to the lower level family room, mud room and attached 2-1/2 car, heated garage.
The second floor is a dedicated master floor, accessed by the main stair or the home's elevator. Features include a groin-vaulted ceiling; attached sun-room; private balcony; lavishly appointed master bath; tremendous closet space, including a 120 SF walk-in closet, and; an en-suite office. Four family bedrooms and three bathrooms are located on the third floor.
This home was sold early in its construction process.
Nathan Kirkman
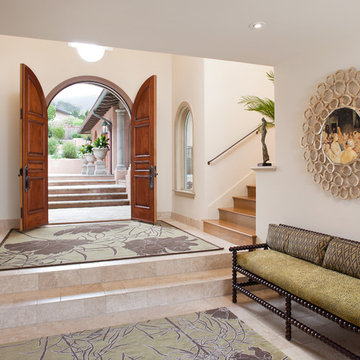
This is an example of a large mediterranean foyer in San Francisco with white walls, a double front door, travertine floors, a medium wood front door and beige floor.
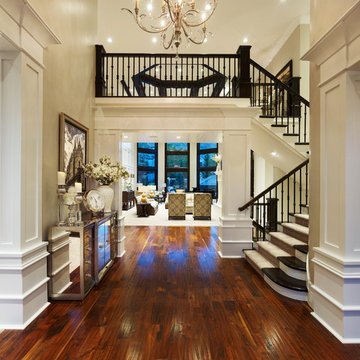
This home was custom designed by Joe Carrick Design.
Notably, many others worked on this home, including:
McEwan Custom Homes: Builder
Nicole Camp: Interior Design
Northland Design: Landscape Architecture
Photos courtesy of McEwan Custom Homes
Yellow, Beige Entryway Design Ideas
9
