Yellow Dining Room Design Ideas with Wallpaper
Refine by:
Budget
Sort by:Popular Today
1 - 20 of 34 photos
Item 1 of 3
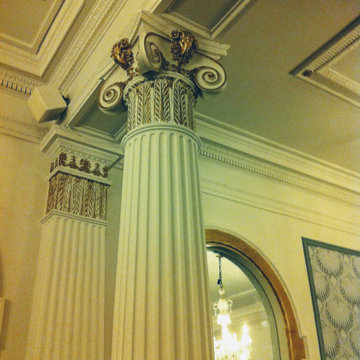
Our first step back in time, to show a little history in our portfolio. Excuse the poor lighting & low resolution images from 2013!
This is an example of a large traditional open plan dining in Sussex with multi-coloured walls and wallpaper.
This is an example of a large traditional open plan dining in Sussex with multi-coloured walls and wallpaper.
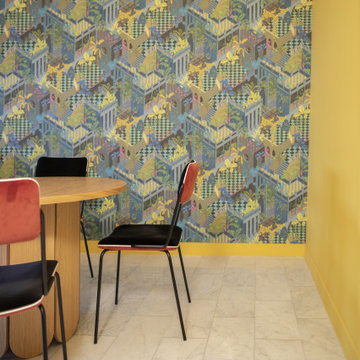
Inspiration for a contemporary dining room in Nice with multi-coloured walls and wallpaper.
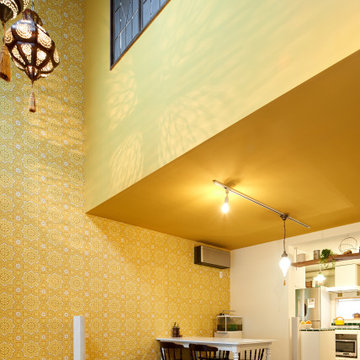
Country open plan dining in Tokyo with yellow walls, dark hardwood floors, brown floor, exposed beam and wallpaper.
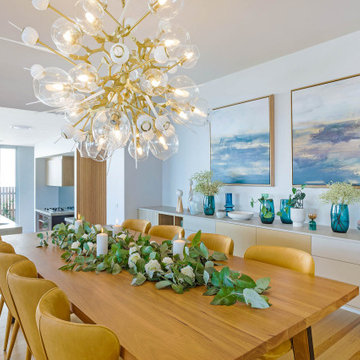
Custom pendant, Arte wallpaper, custom floating joinery
Design ideas for a large beach style dining room in Sydney with beige walls, light hardwood floors and wallpaper.
Design ideas for a large beach style dining room in Sydney with beige walls, light hardwood floors and wallpaper.
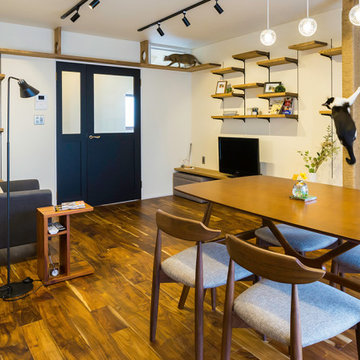
リビングの中にそびえるキャットタワーを自在に登るネコたち。人もネコも楽しい空間です。
Photo of a mid-sized open plan dining in Other with white walls, medium hardwood floors, no fireplace, brown floor, wallpaper and wallpaper.
Photo of a mid-sized open plan dining in Other with white walls, medium hardwood floors, no fireplace, brown floor, wallpaper and wallpaper.
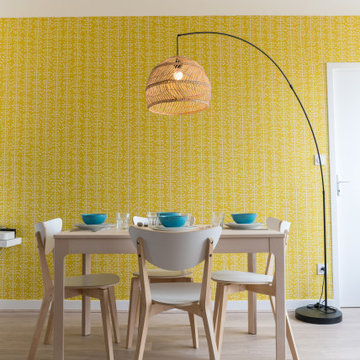
Des teintes de bois harmonieuses, des matériaux chaleureux, et une pointe de turquoise pour se démarquer dans cette salle à manger simple.
Photo of a scandinavian dining room in Lyon with yellow walls, light hardwood floors and wallpaper.
Photo of a scandinavian dining room in Lyon with yellow walls, light hardwood floors and wallpaper.
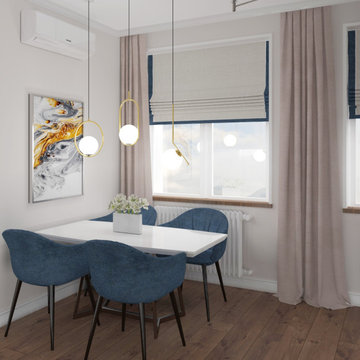
Inspiration for a mid-sized kitchen/dining combo in Moscow with white walls, dark hardwood floors, brown floor, recessed, no fireplace and wallpaper.
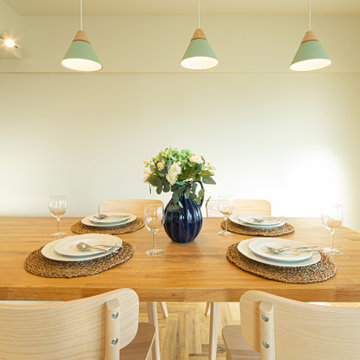
「川口×かわいい×変わる×リノベーション」がコンセプトの
KAWAリノのモデルハウスです。
ブルーを基調とした北欧家具で全体をデザイン。
キッチンはダイニングテーブルと一体型になったオーダーキッチン。
友達を呼んでホームパーティーも可能な空間です。
現在販売中・本物件は家具込みの物件となります。
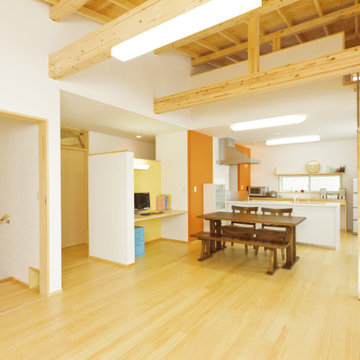
2階に配置されたLDK。
キッチンの上にはロフト部屋を配置。お父さんの憩いの場に。
Inspiration for a mid-sized open plan dining in Other with orange walls, light hardwood floors, beige floor, exposed beam and wallpaper.
Inspiration for a mid-sized open plan dining in Other with orange walls, light hardwood floors, beige floor, exposed beam and wallpaper.
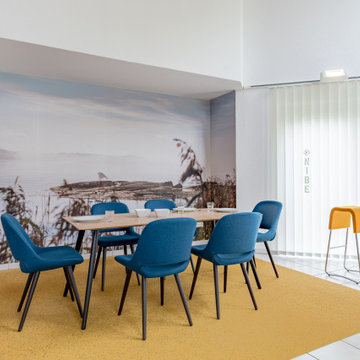
Essen und am Wasser sitzen, was will man mehr?
Auch ein Schulungszentrum kann Unternehmensphilospohie transportieren. Bodenbelag und Wände sollten nicht verändert werden
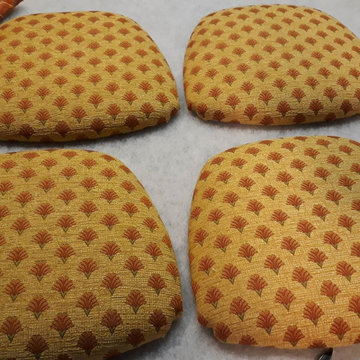
Quatre Chaises à Châssis mobiles emboîtants
Recouvrage + restauration des 4 Chaises (Ossature) par un de nos Ébénistes.
Design ideas for a small traditional dining room in Bordeaux with beige walls, ceramic floors, no fireplace, beige floor, exposed beam and wallpaper.
Design ideas for a small traditional dining room in Bordeaux with beige walls, ceramic floors, no fireplace, beige floor, exposed beam and wallpaper.
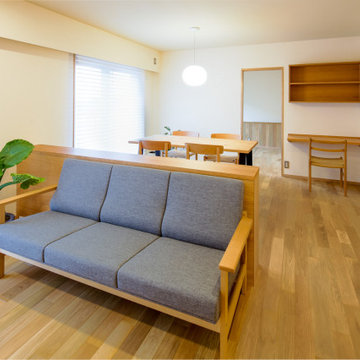
Photo of a mid-sized scandinavian open plan dining in Kobe with white walls, medium hardwood floors, no fireplace, brown floor, wallpaper and wallpaper.
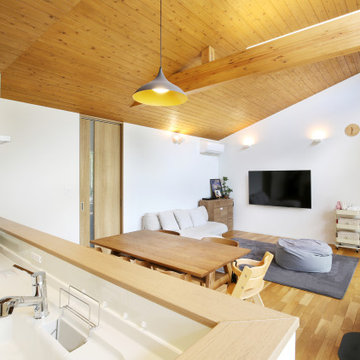
立地・景観を活かし、大空間・大開口をご要望されたT様
景観を優先しながら視線にも考慮した「くの字」の建物形状
立地を生かし景観を存分に楽しめる大開口窓
天井から壁へとつながるラインの美しい杉板貼り
雰囲気そして住環境を快適にするペレットストーブ
この土地だからこそできた、そして景観も取り込み、「気持ちのいい」空間に仕立てた「緑に開いた「くの字」の平屋の家」が完成した。
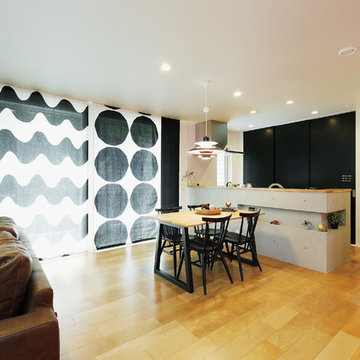
コンクリートと木の質感が印象的なリビングダイニング。
キッチンにいながら家族の様子が見れる快適間取り。
奥にある大容量のパントリーもうれしいポイント。
Inspiration for a small scandinavian open plan dining in Tokyo Suburbs with white walls, light hardwood floors, brown floor, wallpaper and wallpaper.
Inspiration for a small scandinavian open plan dining in Tokyo Suburbs with white walls, light hardwood floors, brown floor, wallpaper and wallpaper.
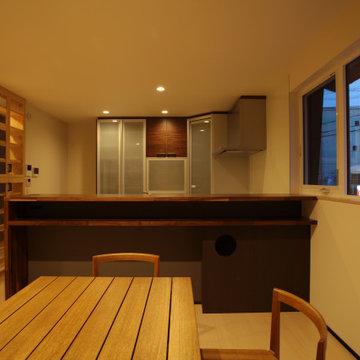
This is an example of a modern open plan dining in Other with beige walls, plywood floors, beige floor, wallpaper and wallpaper.
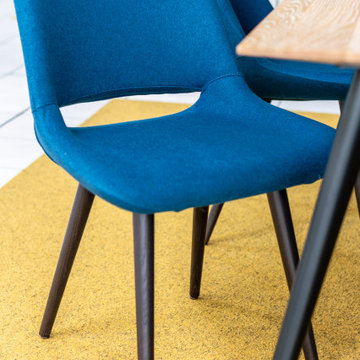
Polsterstuhl mit Wollfilz und skandinavischer Leichtigkeit
Tisch gekälkte Eichenplatte
This is an example of an expansive scandinavian open plan dining in Hanover with white walls, porcelain floors, white floor, wallpaper and wallpaper.
This is an example of an expansive scandinavian open plan dining in Hanover with white walls, porcelain floors, white floor, wallpaper and wallpaper.
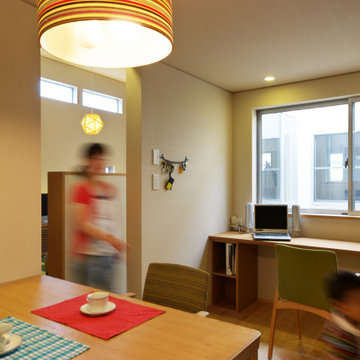
いろはの家(名古屋市)2階ダイニング
Inspiration for a mid-sized asian dining room in Nagoya with white walls, medium hardwood floors, wallpaper and wallpaper.
Inspiration for a mid-sized asian dining room in Nagoya with white walls, medium hardwood floors, wallpaper and wallpaper.
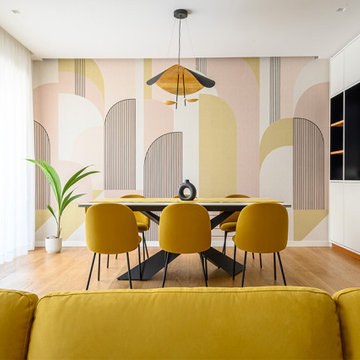
Nel quartiere Vomero della città di Napoli è stata effettuata la totale ristrutturazione edilizia di un appartamento inserito all’interno di un edificio degli anni 50 del secolo scorso. La trasformazione interna ha comportato il totale abbattimento dei tramezzi esistenti e la rimozione di tutte le vecchie pavimentazioni risalenti all’edificazione del fabbricato stesso.
Gli spazi sono stati studiati per essere suddivisi in maniera ottimale in ambienti di zona giorno e zona notte, concedendo cosi la giusta privacy a seconda delle zone “vissute” dell’appartamento. Per quanto concerne la zona giorno vi è stata la realizzazione di un unico grande open space soggiorno-cucina, suddividendo la stessa dal soggiorno tramite la progettazione di un elemento di porta ferro-vetro, concedendo, cosi, trasparenza e profondità agli spazi ed allo stesso tempo un ambiente cucina idealmente chiuso. La zona notte viene racchiusa, invece, in una parte a se stante dell’appartamento, concedendo cosi piena tranquilità e riservatezza nei momenti necessari.
La scelta dei materiali è stata studiata in ogni minimo dettaglio, partendo dalla scelta della pavimentazione in parquet di essenza di rovere, dando il giusto tocco di calore all’appartamento sin dalla sua base. L’uso dei colori alle pareti, alternati tra nuance di verdi e giallo senape, è stato abbinato alle forme date al colore con le sue linee diagonali, oltre che all’uso, in specifiche aree, di parati decorativi che creano, senza ulteriori ornamenti, il giusto arredo all’interno dell’ambiente.
I bagni sono stati studiati e realizzati con materiale in pavimentazione che non avesse linee di fuga; da ciò la scelta ricaduta sull’ecomalta, materiale innovativo dalle grandi prestazioni, coniugato insieme a rivestimenti ceramici con fuga colorata, al fine di rendere maggiormente leggero l’ambiente e parato in fibra di vetro.
In ultimo, ma non per ordine di importanza, lo studio su misura di tutte le opere in falegnameria, andando a rendere “sartoriali” tutti gli ambienti dell’abitazione e creare un unico filo conduttore tra arredo, colore, pavimento e rivestimenti.
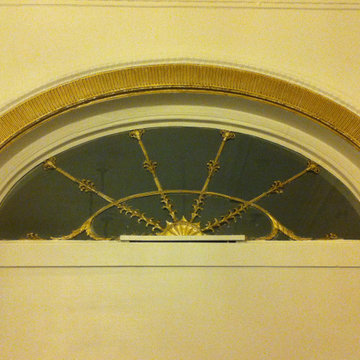
Our first step back in time, to show a little history in our portfolio. Excuse the poor lighting & low resolution images from 2013!
Large traditional open plan dining in Sussex with multi-coloured walls and wallpaper.
Large traditional open plan dining in Sussex with multi-coloured walls and wallpaper.
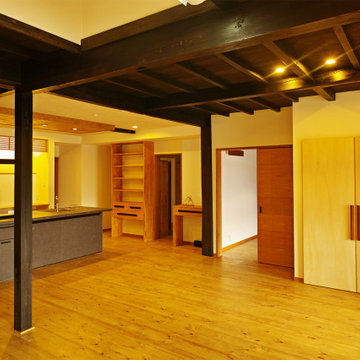
ダイニング
This is an example of a large modern open plan dining in Other with white walls, painted wood floors, exposed beam and wallpaper.
This is an example of a large modern open plan dining in Other with white walls, painted wood floors, exposed beam and wallpaper.
Yellow Dining Room Design Ideas with Wallpaper
1