Yellow Eat-in Kitchen Design Ideas
Refine by:
Budget
Sort by:Popular Today
121 - 140 of 2,640 photos
Item 1 of 3
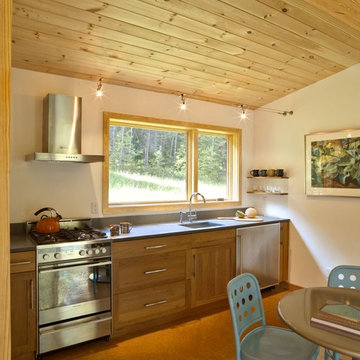
photo by Susan Teare
This is an example of a mid-sized modern single-wall eat-in kitchen in Burlington with stainless steel appliances, a single-bowl sink, medium wood cabinets, shaker cabinets, quartz benchtops, concrete floors, no island and brown floor.
This is an example of a mid-sized modern single-wall eat-in kitchen in Burlington with stainless steel appliances, a single-bowl sink, medium wood cabinets, shaker cabinets, quartz benchtops, concrete floors, no island and brown floor.
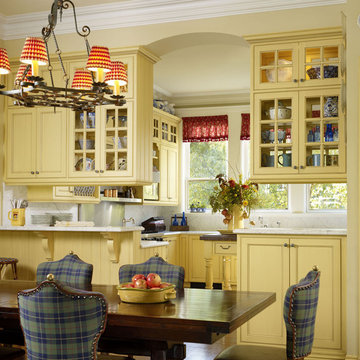
Photography: César Rubio
This is an example of an eat-in kitchen in San Francisco with beaded inset cabinets, yellow cabinets, white splashback, stone slab splashback, marble benchtops and stainless steel appliances.
This is an example of an eat-in kitchen in San Francisco with beaded inset cabinets, yellow cabinets, white splashback, stone slab splashback, marble benchtops and stainless steel appliances.
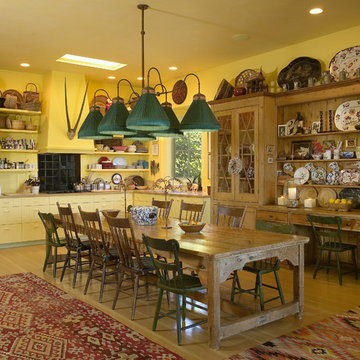
Tropical plantation architecture was the inspiration for this hilltop Montecito home. The plan objective was to showcase the owners' furnishings and collections while slowly unveiling the coastline and mountain views. A playful combination of colors and textures capture the spirit of island life and the eclectic tastes of the client.
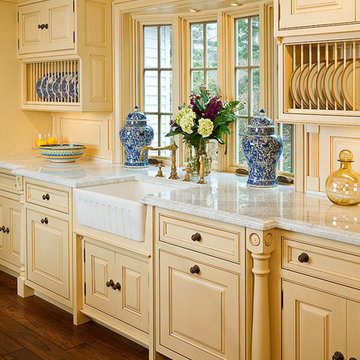
Covenant Kitchens & Baths teamed up with Superior Woodcraft to create a kitchen that provides utility, beauty and harmony. This project was so successful that it graces the cover of Dream Kitchens and Baths – Best of the Best-30 Timeless Looks, Spring 2011
Photo credit: Jim Fiora
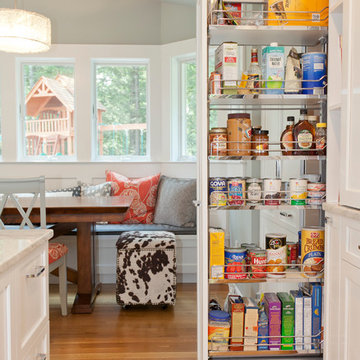
Tucked away behind a cabinet panel is this pullout pantry unit. Photography by Chrissy Racho.
Inspiration for a large eclectic l-shaped eat-in kitchen in Bridgeport with an undermount sink, recessed-panel cabinets, white cabinets, quartzite benchtops, grey splashback, stone tile splashback, stainless steel appliances, light hardwood floors and with island.
Inspiration for a large eclectic l-shaped eat-in kitchen in Bridgeport with an undermount sink, recessed-panel cabinets, white cabinets, quartzite benchtops, grey splashback, stone tile splashback, stainless steel appliances, light hardwood floors and with island.
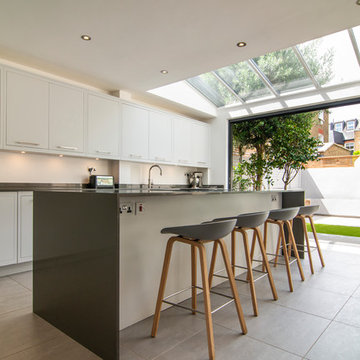
This is an example of a mid-sized contemporary single-wall eat-in kitchen in Other with flat-panel cabinets, white cabinets, with island, grey floor and grey benchtop.
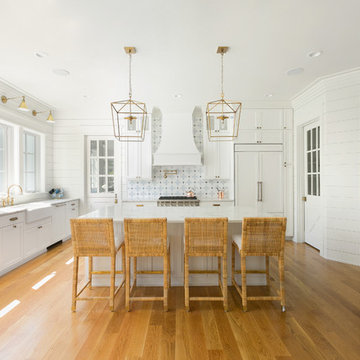
Patrick Brickman
Inspiration for a large country l-shaped eat-in kitchen in Charleston with a farmhouse sink, white cabinets, panelled appliances, with island, white benchtop, brown floor, medium hardwood floors, recessed-panel cabinets, marble benchtops, multi-coloured splashback and ceramic splashback.
Inspiration for a large country l-shaped eat-in kitchen in Charleston with a farmhouse sink, white cabinets, panelled appliances, with island, white benchtop, brown floor, medium hardwood floors, recessed-panel cabinets, marble benchtops, multi-coloured splashback and ceramic splashback.
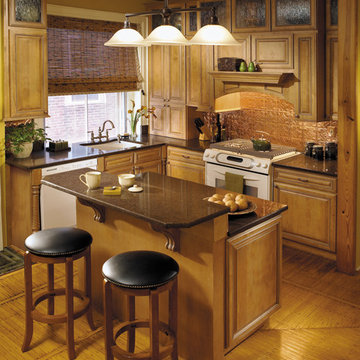
This kitchen was created with StarMark Cabinetry's Augusta door style in Maple finished in a cabinet color called Butterscotch with Nickel glaze.
Small traditional l-shaped eat-in kitchen in Philadelphia with an undermount sink, raised-panel cabinets, medium wood cabinets, metallic splashback, metal splashback, white appliances, light hardwood floors, with island and brown floor.
Small traditional l-shaped eat-in kitchen in Philadelphia with an undermount sink, raised-panel cabinets, medium wood cabinets, metallic splashback, metal splashback, white appliances, light hardwood floors, with island and brown floor.
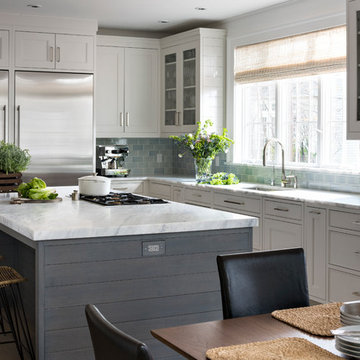
A young family moving from NYC tackled a lightning fast makeover of their new colonial revival home before the arrival of their second child. The kitchen area was quite spacious but needed a facelift and new layout. Painted cabinetry matched to Benjamin Moore’s Light Pewter is balanced by grey glazed rift oak cabinetry on the island. Shiplap paneling on the island and cabinet lend a slightly contemporary edge. White bronze hardware by Schaub & Co. in a contemporary bar shape offer clean lines with some texture in a warm metallic tone.
White Marble countertops in “Alpine Mist” create a harmonious color palette while the pale blue/grey Waterworks backsplash adds a touch of color. Kitchen design and custom cabinetry by Studio Dearborn. Countertops by Rye Marble. Refrigerator, freezer and wine refrigerator--Subzero; Ovens--Wolf. Cooktop--Gaggenau. Ventilation—Best Cirrus Series CC34IQSB. Hardware--Schaub & Company. Sink--Kohler Strive. Sink faucet--Rohl. Tile--Waterworks Architectonics 3x6 in the dust pressed line, Icewater color. Stools--Palacek. Flooring—Sota Floors. Window treatments: www.horizonshades.com in “Northbrook Birch.” Photography Adam Kane Macchia.
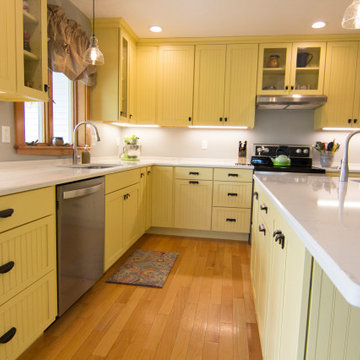
Bright and sunny. Open, yet cozy. This kitchen combines comfort with functionality, spiced with the perfect shade of butter yellow.
Mid-sized country l-shaped eat-in kitchen in Providence with an undermount sink, recessed-panel cabinets, yellow cabinets, quartz benchtops, grey splashback, stainless steel appliances, light hardwood floors, with island, orange floor and white benchtop.
Mid-sized country l-shaped eat-in kitchen in Providence with an undermount sink, recessed-panel cabinets, yellow cabinets, quartz benchtops, grey splashback, stainless steel appliances, light hardwood floors, with island, orange floor and white benchtop.
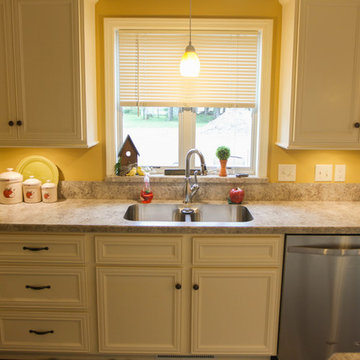
Located in Orchard Housing Development,
Designed and Constructed by John Mast Construction, Photos by Wesley Mast
This is an example of a mid-sized traditional l-shaped eat-in kitchen in Other with a double-bowl sink, recessed-panel cabinets, white cabinets, laminate benchtops, grey splashback, stainless steel appliances, laminate floors, with island and brown floor.
This is an example of a mid-sized traditional l-shaped eat-in kitchen in Other with a double-bowl sink, recessed-panel cabinets, white cabinets, laminate benchtops, grey splashback, stainless steel appliances, laminate floors, with island and brown floor.
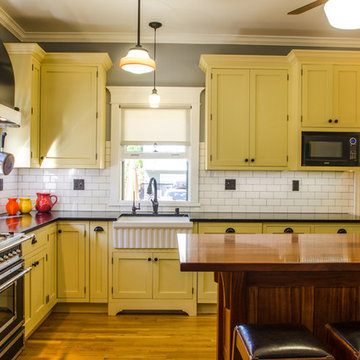
Jonathan Salmon, the designer, raised the wall between the laundry room and kitchen, creating an open floor plan with ample space on three walls for cabinets and appliances. He widened the entry to the dining room to improve sightlines and flow. Rebuilding a glass block exterior wall made way for rep production Windows and a focal point cooking station A custom-built island provides storage, breakfast bar seating, and surface for food prep and buffet service. The fittings finishes and fixtures are in tune with the homes 1907. architecture, including soapstone counter tops and custom painted schoolhouse lighting. It's the yellow painted shaker style cabinets that steal the show, offering a colorful take on the vintage inspired design and a welcoming setting for everyday get to gathers..
Prahdan Studios Photography
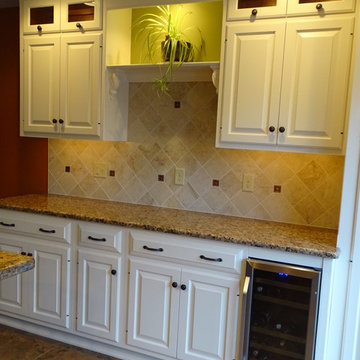
This is an example of a mid-sized traditional u-shaped eat-in kitchen in DC Metro with an undermount sink, raised-panel cabinets, white cabinets, granite benchtops, beige splashback, ceramic splashback, stainless steel appliances, ceramic floors and with island.
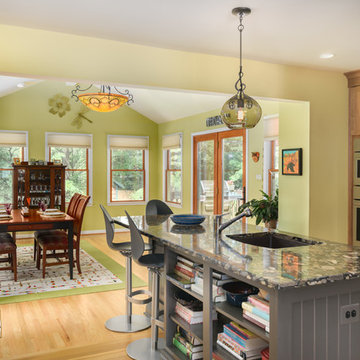
DannyDanSoy Photography
Design ideas for a mid-sized eclectic u-shaped eat-in kitchen in DC Metro with a drop-in sink, shaker cabinets, light wood cabinets, granite benchtops, beige splashback, ceramic splashback, stainless steel appliances, light hardwood floors, with island, brown floor and multi-coloured benchtop.
Design ideas for a mid-sized eclectic u-shaped eat-in kitchen in DC Metro with a drop-in sink, shaker cabinets, light wood cabinets, granite benchtops, beige splashback, ceramic splashback, stainless steel appliances, light hardwood floors, with island, brown floor and multi-coloured benchtop.
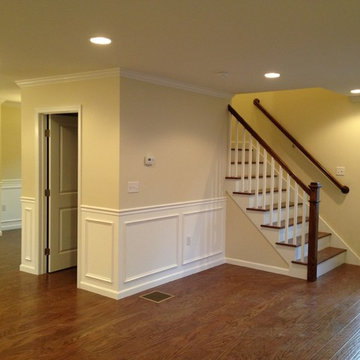
Living room and stair of a new custom home in Newington, CT designed by Jennifer Morgenthau Architect, LLC
Photo of a small traditional l-shaped eat-in kitchen in Bridgeport with an undermount sink, shaker cabinets, white cabinets, granite benchtops, white splashback, subway tile splashback, stainless steel appliances, medium hardwood floors, with island and brown floor.
Photo of a small traditional l-shaped eat-in kitchen in Bridgeport with an undermount sink, shaker cabinets, white cabinets, granite benchtops, white splashback, subway tile splashback, stainless steel appliances, medium hardwood floors, with island and brown floor.
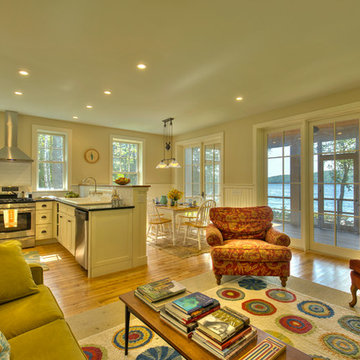
Greg Hubbard Photography
Design ideas for a small traditional u-shaped eat-in kitchen in Burlington with a drop-in sink, shaker cabinets, white cabinets, white splashback, subway tile splashback, stainless steel appliances and medium hardwood floors.
Design ideas for a small traditional u-shaped eat-in kitchen in Burlington with a drop-in sink, shaker cabinets, white cabinets, white splashback, subway tile splashback, stainless steel appliances and medium hardwood floors.
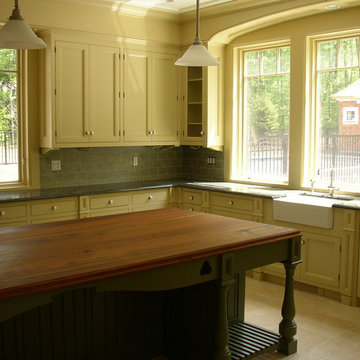
Home built by Cahill Development Corp., Weston, MA
Photo of a large traditional l-shaped eat-in kitchen in Boston with flat-panel cabinets, yellow cabinets, wood benchtops and with island.
Photo of a large traditional l-shaped eat-in kitchen in Boston with flat-panel cabinets, yellow cabinets, wood benchtops and with island.
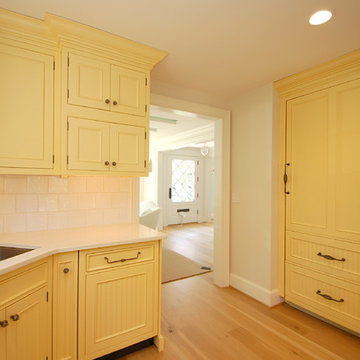
This cheerful Spring Lake New Jersey kitchen is featuring Jasmine Essex recessed beaded Wood-Mode Custom Cabinetry with white Caesarstone Engineered Quartz countertops surrounding the perimeter accompanied by a distressed walnut wood top for the island focal point.
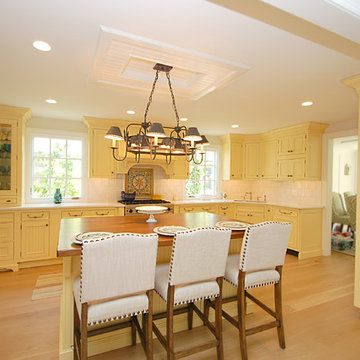
This cheerful Spring Lake New Jersey kitchen is featuring Jasmine Essex recessed beaded Wood-Mode Custom Cabinetry with white Caesarstone Engineered Quartz countertops surrounding the perimeter accompanied by a distressed walnut wood top for the island focal point.
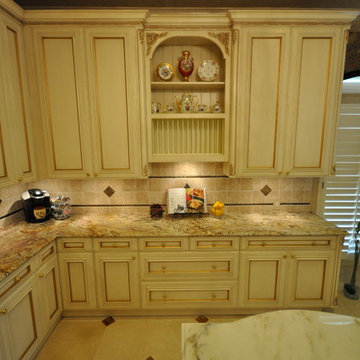
Photo of a large traditional u-shaped eat-in kitchen in Dallas with an undermount sink, recessed-panel cabinets, beige cabinets, granite benchtops, multi-coloured splashback, porcelain splashback, stainless steel appliances, travertine floors and with island.
Yellow Eat-in Kitchen Design Ideas
7