Yellow Eat-in Kitchen Design Ideas
Refine by:
Budget
Sort by:Popular Today
61 - 80 of 2,641 photos
Item 1 of 3
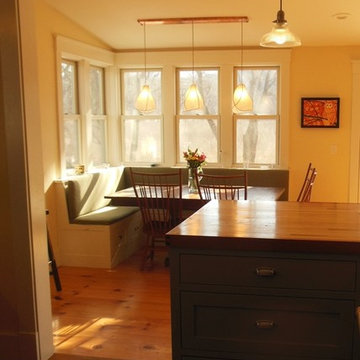
Photo of a mid-sized contemporary u-shaped eat-in kitchen in Burlington with a farmhouse sink, shaker cabinets, green cabinets, soapstone benchtops, stainless steel appliances, linoleum floors and with island.
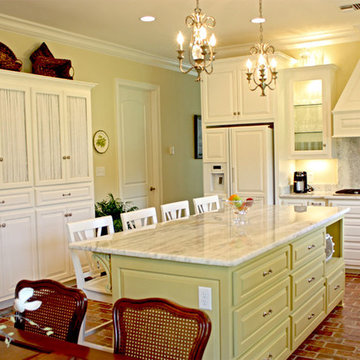
With a sweeping, open view of the dining area this casually glamorous eat-in kitchen is grounded by rich brick floors. Very Southern inspired, the light cream painted cabinetry keeps the open flow. Punctuating the beautiful brick floors the mint green island adds a pop of color that takes the space from great to beautifully unique!
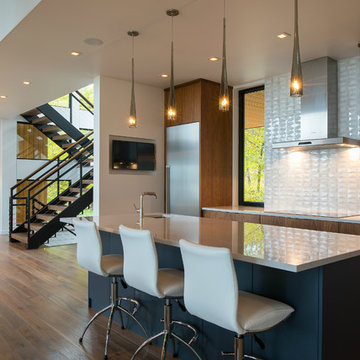
Scott Amundson
Photo of a mid-sized modern galley eat-in kitchen in Minneapolis with an undermount sink, flat-panel cabinets, quartz benchtops, white splashback, subway tile splashback, stainless steel appliances, medium hardwood floors, with island, brown floor and dark wood cabinets.
Photo of a mid-sized modern galley eat-in kitchen in Minneapolis with an undermount sink, flat-panel cabinets, quartz benchtops, white splashback, subway tile splashback, stainless steel appliances, medium hardwood floors, with island, brown floor and dark wood cabinets.
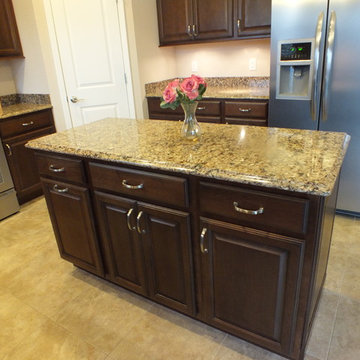
Mid Continent Cabinetry: Princeton Arch Door Style in Briarwood Maple with a Black Glaze and Cambria Countertops (Columbia, Illinois)
Mid-sized contemporary u-shaped eat-in kitchen in St Louis with an undermount sink, raised-panel cabinets, dark wood cabinets, quartz benchtops, stainless steel appliances, ceramic floors and with island.
Mid-sized contemporary u-shaped eat-in kitchen in St Louis with an undermount sink, raised-panel cabinets, dark wood cabinets, quartz benchtops, stainless steel appliances, ceramic floors and with island.
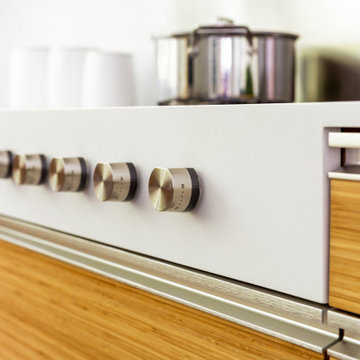
A convergence of sleek contemporary style and organic elements culminate in this elevated esthetic. High gloss white contrasts with sustainable bamboo veneers, run horizontally, and stained a warm matte caramel color. The showpiece is the 3” bamboo framing around the tall units, engineered in strips that perfectly align with the breaks in the surrounding cabinetry. So as not to clutter the clean lines of the flat panel doors, the white cabinets open with touch latches, most of which have lift-up mechanisms. Base cabinets have integrated channel hardware in stainless steel, echoing the appliances. Storage abounds, with such conveniences as tray partitions, corner swing-out lazy susans, and assorted dividers and inserts for the profusion of large drawers.
Pure white quartz countertops terminate in a waterfall end at the peninsula, where there’s room for three comfortable stools under the overhang. A unique feature is the execution of the cooktop: it’s set flush into the countertop, with a fascia of quartz below it; the cooktop’s knobs are set into that fascia. To assure a clean look throughout, the quartz is continued onto the backsplashes, punctuated by a sheet of stainless steel behind the rangetop and hood. Serenity and style in a hardworking space.
This project was designed in collaboration with Taylor Viazzo Architects.
Photography by Jason Taylor, R.A., AIA.
Written by Paulette Gambacorta, adapted for Houzz
Bilotta Designer: Danielle Florie
Architect: Taylor Viazzo Architects
Photographer: Jason Taylor, R.A., AIA
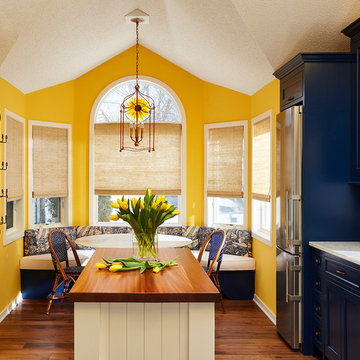
Alyssa Lee Photography & Lynn Peterson Photography
Small traditional single-wall eat-in kitchen in Minneapolis with multi-coloured splashback, coloured appliances, medium hardwood floors, with island and brown floor.
Small traditional single-wall eat-in kitchen in Minneapolis with multi-coloured splashback, coloured appliances, medium hardwood floors, with island and brown floor.
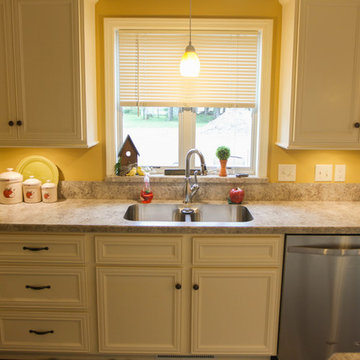
Located in Orchard Housing Development,
Designed and Constructed by John Mast Construction, Photos by Wesley Mast
This is an example of a mid-sized traditional l-shaped eat-in kitchen in Other with a double-bowl sink, recessed-panel cabinets, white cabinets, laminate benchtops, grey splashback, stainless steel appliances, laminate floors, with island and brown floor.
This is an example of a mid-sized traditional l-shaped eat-in kitchen in Other with a double-bowl sink, recessed-panel cabinets, white cabinets, laminate benchtops, grey splashback, stainless steel appliances, laminate floors, with island and brown floor.
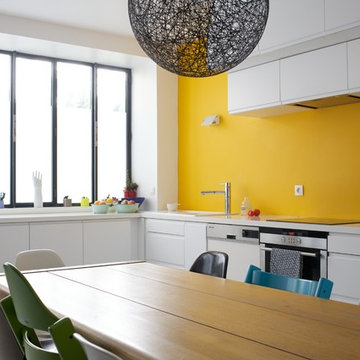
Baptiste Lignel
Design ideas for a large contemporary l-shaped eat-in kitchen in Paris with flat-panel cabinets, white cabinets, stainless steel appliances, no island and yellow splashback.
Design ideas for a large contemporary l-shaped eat-in kitchen in Paris with flat-panel cabinets, white cabinets, stainless steel appliances, no island and yellow splashback.
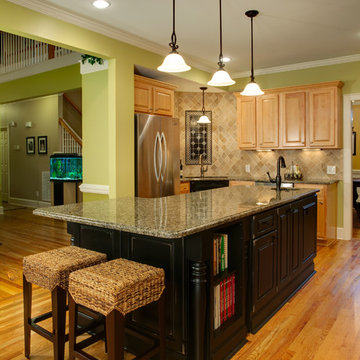
This is an example of a small traditional u-shaped eat-in kitchen in Other with granite benchtops, raised-panel cabinets, beige splashback, an undermount sink, stone tile splashback, medium hardwood floors and with island.
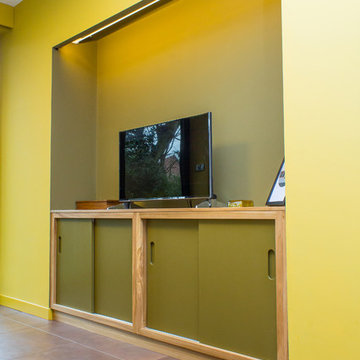
This Mid Century inspired kitchen was manufactured for a couple who definitely didn't want a traditional 'new' fitted kitchen as part of their extension to a 1930's house in a desirable Manchester suburb.
Sliding cupboards painted in Little Greene - Bright Bronze Green also house the electronic components of the media and entertainment system. A projector screen descends from above at the touch of a button for the full cinematic experience.
Photo: Ian Hampson
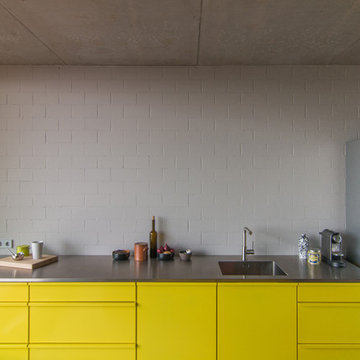
Zeile mit Edelstahl Arbeitsplatte, eingeschweißte Spüle,
Fotograf Jan Kulke
Photo of a contemporary single-wall eat-in kitchen in Berlin with a single-bowl sink, flat-panel cabinets, yellow cabinets, stainless steel benchtops, white splashback, stainless steel appliances, concrete floors and with island.
Photo of a contemporary single-wall eat-in kitchen in Berlin with a single-bowl sink, flat-panel cabinets, yellow cabinets, stainless steel benchtops, white splashback, stainless steel appliances, concrete floors and with island.
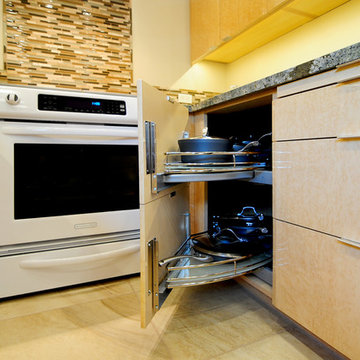
Adriana Ortiz
Inspiration for a mid-sized contemporary galley eat-in kitchen in Los Angeles with an undermount sink, flat-panel cabinets, light wood cabinets, solid surface benchtops, metallic splashback, matchstick tile splashback, white appliances, ceramic floors and no island.
Inspiration for a mid-sized contemporary galley eat-in kitchen in Los Angeles with an undermount sink, flat-panel cabinets, light wood cabinets, solid surface benchtops, metallic splashback, matchstick tile splashback, white appliances, ceramic floors and no island.
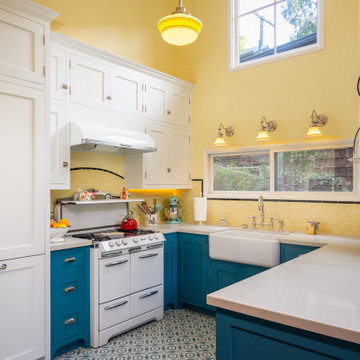
This small kitchen and dining nook is packed full of character and charm (just like it's owner). Custom cabinets utilize every available inch of space with internal accessories
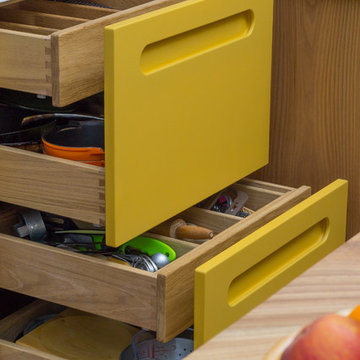
This Mid Century inspired kitchen was manufactured for a couple who definitely didn't want a traditional 'new' fitted kitchen as part of their extension to a 1930's house in a desirable Manchester suburb.
Practicality: A place for everything in the kitchen was on their wish list. This Set of 4 solid oak drawers behind 2 drawer fronts contains everything the keen cooks needed right where they needed it.
Photo: Ian Hampson
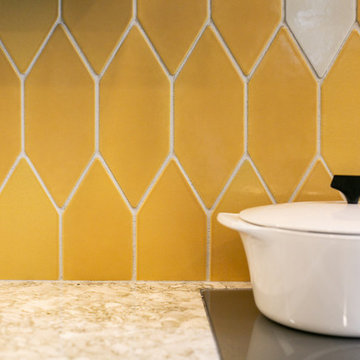
When a client tells us they’re a mid-century collector and long for a kitchen design unlike any other we are only too happy to oblige. This kitchen is saturated in mid-century charm and its custom features make it difficult to pin-point our favorite aspect!
Cabinetry
We had the pleasure of partnering with one of our favorite Denver cabinet shops to make our walnut dreams come true! We were able to include a multitude of custom features in this kitchen including frosted glass doors in the island, open cubbies, a hidden cutting board, and great interior cabinet storage. But what really catapults these kitchen cabinets to the next level is the eye-popping angled wall cabinets with sliding doors, a true throwback to the magic of the mid-century kitchen. Streamline brushed brass cabinetry pulls provided the perfect lux accent against the handsome walnut finish of the slab cabinetry doors.
Tile
Amidst all the warm clean lines of this mid-century kitchen we wanted to add a splash of color and pattern, and a funky backsplash tile did the trick! We utilized a handmade yellow picket tile with a high variation to give us a bit of depth; and incorporated randomly placed white accent tiles for added interest and to compliment the white sliding doors of the angled cabinets, helping to bring all the materials together.
Counter
We utilized a quartz along the counter tops that merged lighter tones with the warm tones of the cabinetry. The custom integrated drain board (in a starburst pattern of course) means they won’t have to clutter their island with a large drying rack. As an added bonus, the cooktop is recessed into the counter, to create an installation flush with the counter surface.
Stair Rail
Not wanting to miss an opportunity to add a touch of geometric fun to this home, we designed a custom steel handrail. The zig-zag design plays well with the angles of the picket tiles and the black finish ties in beautifully with the black metal accents in the kitchen.
Lighting
We removed the original florescent light box from this kitchen and replaced it with clean recessed lights with accents of recessed undercabinet lighting and a terrifically vintage fixture over the island that pulls together the black and brushed brass metal finishes throughout the space.
This kitchen has transformed into a strikingly unique space creating the perfect home for our client’s mid-century treasures.
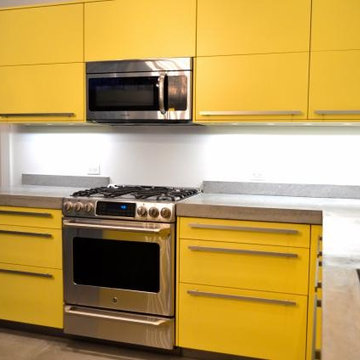
This is an example of a mid-sized modern l-shaped eat-in kitchen in New York with a drop-in sink, flat-panel cabinets, yellow cabinets, solid surface benchtops, coloured appliances, ceramic floors and with island.
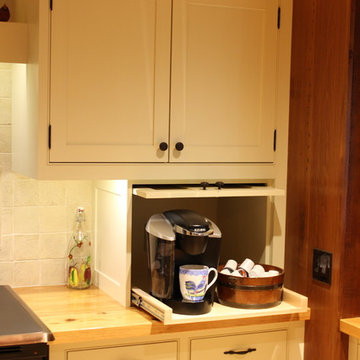
Tom Bryer
Design ideas for a mid-sized country u-shaped eat-in kitchen in Burlington with beaded inset cabinets, white cabinets, wood benchtops, beige splashback, ceramic splashback, black appliances, medium hardwood floors and with island.
Design ideas for a mid-sized country u-shaped eat-in kitchen in Burlington with beaded inset cabinets, white cabinets, wood benchtops, beige splashback, ceramic splashback, black appliances, medium hardwood floors and with island.
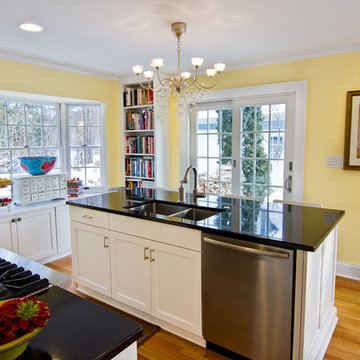
Boardman Construction
Photo of a mid-sized transitional u-shaped eat-in kitchen in Detroit with an undermount sink, recessed-panel cabinets, white cabinets, solid surface benchtops, white splashback, ceramic splashback, stainless steel appliances, light hardwood floors and multiple islands.
Photo of a mid-sized transitional u-shaped eat-in kitchen in Detroit with an undermount sink, recessed-panel cabinets, white cabinets, solid surface benchtops, white splashback, ceramic splashback, stainless steel appliances, light hardwood floors and multiple islands.

Handleless and effortlessly chic, this kitchen is a testament to the seamless union of aesthetics and practicality. Each detail is meticulously crafted to create a harmonious culinary space.
Equipped with top-of-the-line Siemens ovens, this kitchen boasts cutting-edge technology to elevate our client’s cooking experience to a new level. We also understand that storage is key to a functional kitchen, and we’ve found the perfect balance in this masterpiece. We used a combination of open and closed storage to ensure the essentials are always within reach, while maintaining a clutter-free and organised workspace.
But it doesn’t stop there. We maximised the use of large glass doors that open to the garden, inviting natural light to dance across the space and creating a warm, inviting atmosphere. Adding a touch of artistic flair, we’ve incorporated colourful glass transoms into the design, infusing the space with a playful yet sophisticated charm. These accents create a vibrant interplay of light and colour and add immediate interest to the space.
Our latest kitchen project is a symphony of style, functionality, and creativity. Feeling inspired by this beautiful space? Visit our projects page for more design ideas.
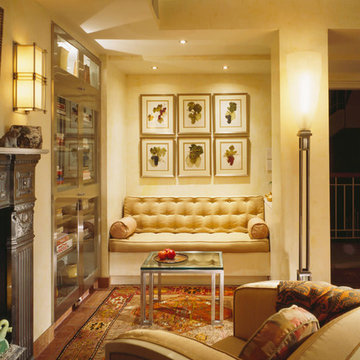
Sleek stainless steel open kitchen for a family with cooking, prep, sitting, desk, dining, and reading areas.
Inspiration for an expansive modern u-shaped eat-in kitchen in New York with a single-bowl sink, flat-panel cabinets, stainless steel cabinets, limestone benchtops, multi-coloured splashback, marble splashback, stainless steel appliances, marble floors, with island and multi-coloured floor.
Inspiration for an expansive modern u-shaped eat-in kitchen in New York with a single-bowl sink, flat-panel cabinets, stainless steel cabinets, limestone benchtops, multi-coloured splashback, marble splashback, stainless steel appliances, marble floors, with island and multi-coloured floor.
Yellow Eat-in Kitchen Design Ideas
4