Yellow Entryway Design Ideas with a Single Front Door
Refine by:
Budget
Sort by:Popular Today
61 - 80 of 444 photos
Item 1 of 3
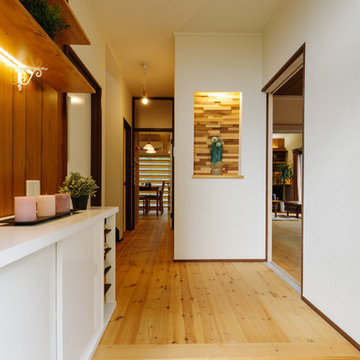
This is an example of a small asian entry hall in Other with white walls, medium hardwood floors, a single front door, a dark wood front door and brown floor.
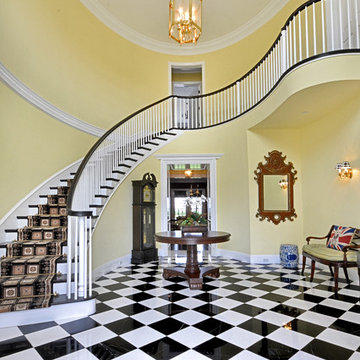
Inspiration for a large traditional foyer in Los Angeles with yellow walls, marble floors, a single front door and a black front door.
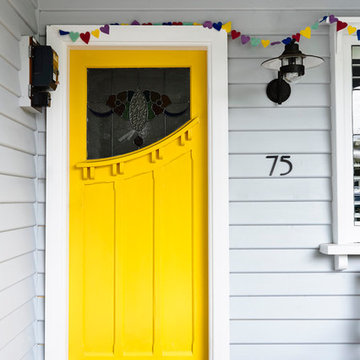
Derek Swalwell
Photo of a contemporary front door in Melbourne with white walls, medium hardwood floors, a single front door and a yellow front door.
Photo of a contemporary front door in Melbourne with white walls, medium hardwood floors, a single front door and a yellow front door.
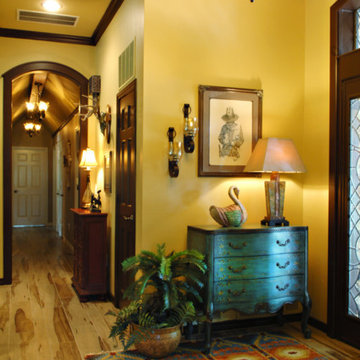
This is an example of a large foyer in Dallas with yellow walls, light hardwood floors, a single front door and a dark wood front door.
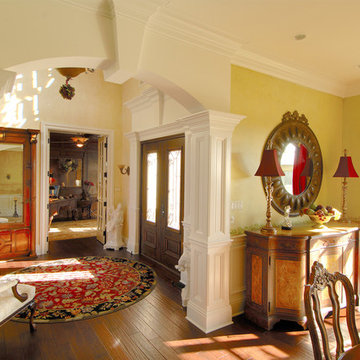
This is an example of a mid-sized traditional foyer in Indianapolis with beige walls, dark hardwood floors, a single front door and a dark wood front door.
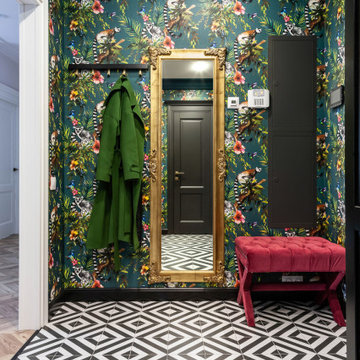
Photo of a mid-sized transitional front door in Moscow with multi-coloured walls, porcelain floors, a single front door, a black front door, black floor and wallpaper.
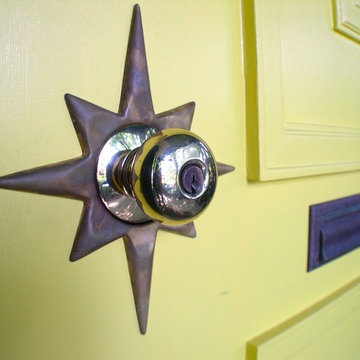
Tim & Elissa have a beautiful home in the most desirable Wyomissing neighborhood. Broad sidewalks under stately oaks, with nearby parks makes it a perfect place to raise a growing family. But their 2-bedroom mid-century rancher was becoming a squeeze. They asked Spring Creek Design to come up with a cost-effective solution to their space problem, while also tackling some of the home’s aged infrastructure.
Design Criteria:
- Increase living space by adding a new 2nd storey Master Suite.
- Enhance livability with an open floorplan on the first floor.
- Improve the connection to the outdoors.
- Update basics systems with new windows, HVAC and insulation.
- Update interior with paint & refinished floors.
Special Features:
- Bright, mid-century modern design is true to the home’s vintage.
- Custom steel cable railings at both stairways.
- New open plan creates strong connections between kitchen, living room, dining room and deck.
- High-performance Pella windows throughout, including a new triple-panel slider to the deck.
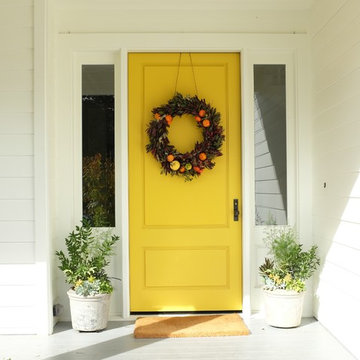
Holiday Wreath created by Brandon Pruett
This is an example of a contemporary entryway in San Francisco with white walls, a single front door and a yellow front door.
This is an example of a contemporary entryway in San Francisco with white walls, a single front door and a yellow front door.
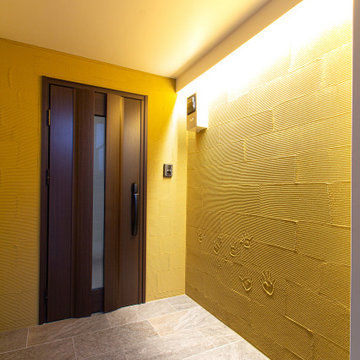
ポーチの壁に分厚い左官を塗って、お父さんと息子さん、2人の手形をつけちゃいました。その手形の壁に間接照明を仕込んで、美しく。
Design ideas for a small country foyer in Other with yellow walls, ceramic floors, a single front door, a dark wood front door, grey floor, timber and planked wall panelling.
Design ideas for a small country foyer in Other with yellow walls, ceramic floors, a single front door, a dark wood front door, grey floor, timber and planked wall panelling.
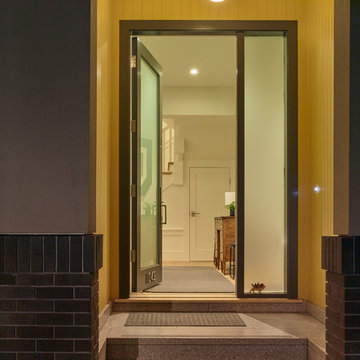
Balancing modern architectural elements with traditional Edwardian features was a key component of the complete renovation of this San Francisco residence. All new finishes were selected to brighten and enliven the spaces, and the home was filled with a mix of furnishings that convey a modern twist on traditional elements. The re-imagined layout of the home supports activities that range from a cozy family game night to al fresco entertaining.
Architect: AT6 Architecture
Builder: Citidev
Photographer: Ken Gutmaker Photography
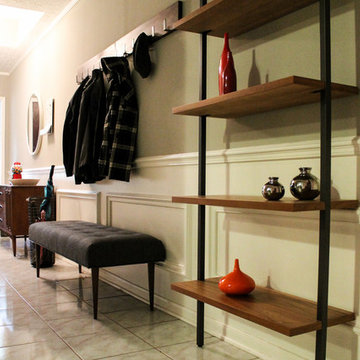
Client's recently purchased their home and wanted to make some updates without having to do a full gut job. We used the original cabinets but opted for new glass doors, a little woodwork to modernize them and got rid of the old medium oak cabinets and did a light grey color. Topped with a white quartz counter, accompanied by a limestone backsplash. To finish it off we gave the cabinets new hardware and pendant lights. The pot rack also was a new addition and fits perfectly over the new large peninsula. Throughout the rest of the home we blended their existing furniture with a few new pieces and added some color to spruce up their new home.
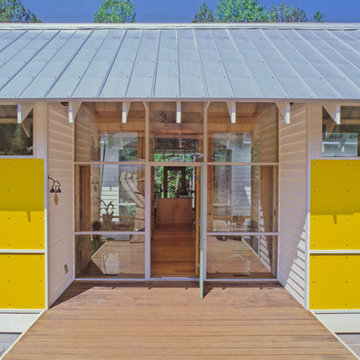
The owners’ primary goals for the house were economy, which dictated a simple envelope, and natural cooling, achieved through strategically placed operable windows. Although simple in form, the house is carefully detailed with everything keyed to the rhythm of the roof system.
Robert Cain
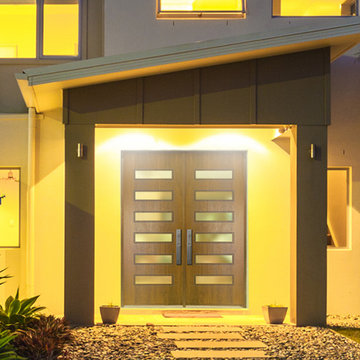
Premium fiberglass door with Beverly design made by GlassCraft Door Company.
Photo of a modern front door with a single front door.
Photo of a modern front door with a single front door.
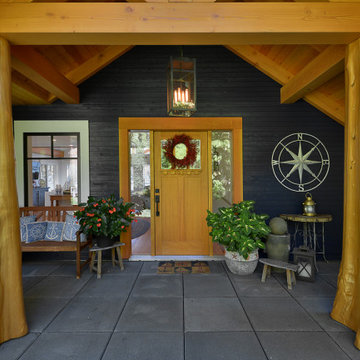
Newly renoved covered entry, with log flared posts and a timber truss.
Design ideas for a mid-sized beach style front door in Vancouver with blue walls, concrete floors, a single front door, a light wood front door, grey floor and wood.
Design ideas for a mid-sized beach style front door in Vancouver with blue walls, concrete floors, a single front door, a light wood front door, grey floor and wood.
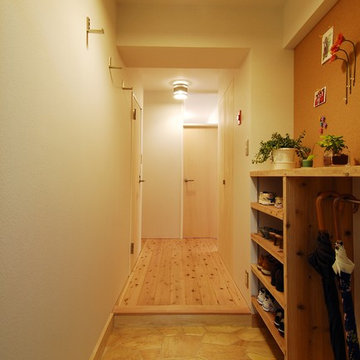
Photo of a small contemporary entry hall in Tokyo with white walls, vinyl floors, a single front door, a white front door and beige floor.
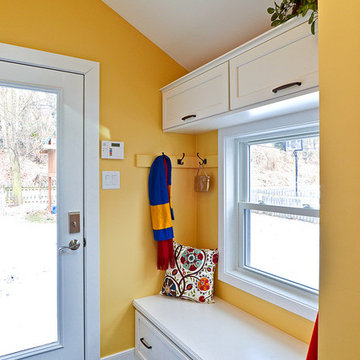
Storage was another goal of the project. Our clients wanted a functional option, but did not want to sacrifice organization and aesthetic. A built-in mudroom bench serves all of these needs.
Photo Credit: Mike Irby
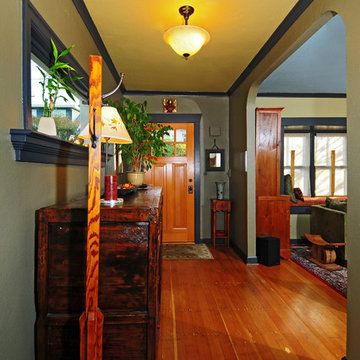
Dan Farmer
Photo of a small arts and crafts foyer in Seattle with green walls, medium hardwood floors, a single front door and a medium wood front door.
Photo of a small arts and crafts foyer in Seattle with green walls, medium hardwood floors, a single front door and a medium wood front door.
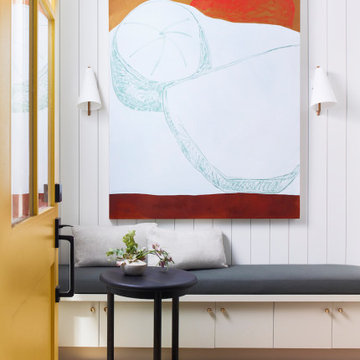
Photography by Brad Knipstein
Mid-sized country front door in San Francisco with white walls, medium hardwood floors, a single front door, a yellow front door and planked wall panelling.
Mid-sized country front door in San Francisco with white walls, medium hardwood floors, a single front door, a yellow front door and planked wall panelling.
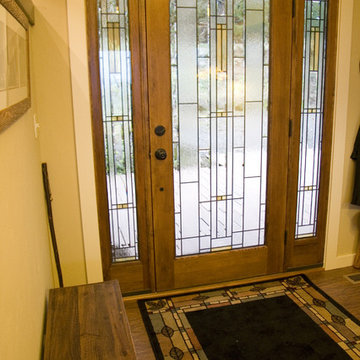
This is the back side of the pantries, creating an entry area with leaded glass doors, Prairie style.
Mid-sized country foyer in Portland with beige walls, medium hardwood floors, a single front door and a medium wood front door.
Mid-sized country foyer in Portland with beige walls, medium hardwood floors, a single front door and a medium wood front door.
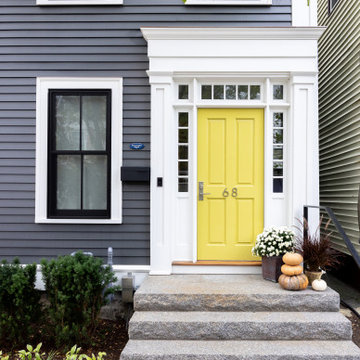
Photo of a traditional entryway in Boston with a single front door and a yellow front door.
Yellow Entryway Design Ideas with a Single Front Door
4