Yellow Entryway Design Ideas with a Single Front Door
Refine by:
Budget
Sort by:Popular Today
141 - 160 of 443 photos
Item 1 of 3
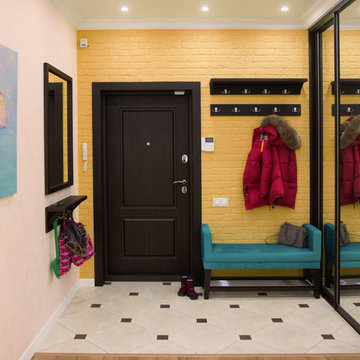
Анастасия Кудряшова
Design ideas for an eclectic foyer in Novosibirsk with yellow walls, a single front door, a black front door and white floor.
Design ideas for an eclectic foyer in Novosibirsk with yellow walls, a single front door, a black front door and white floor.
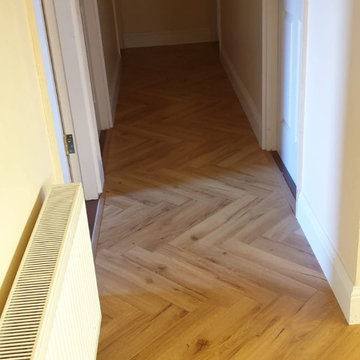
Our Customer wanted something durable, but with a classic look, and so, she opted for this fantastic Lignum Fusion - Oak Robust Natural Herringbone Laminate Flooring. This 12mm AC4 laminate is a beautiful addition to this home in keeping with the requirement of the customer.
The dimensions of this plank are 12mm x 100mm x 600mm
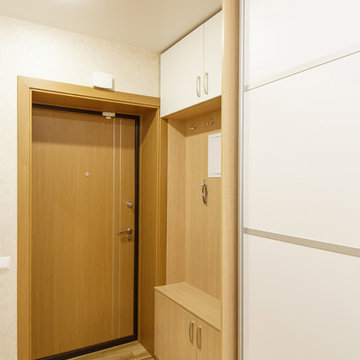
Евгений Кузнецов,Елена Шакирова
Small contemporary front door in Other with beige walls, porcelain floors, a single front door, a medium wood front door and brown floor.
Small contemporary front door in Other with beige walls, porcelain floors, a single front door, a medium wood front door and brown floor.
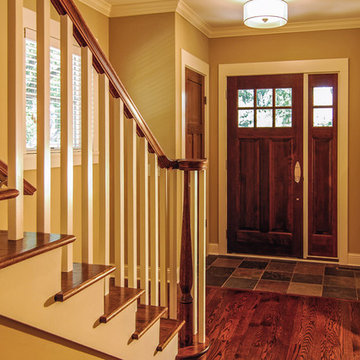
Design ideas for a small traditional front door in Minneapolis with beige walls, porcelain floors, a single front door and a dark wood front door.
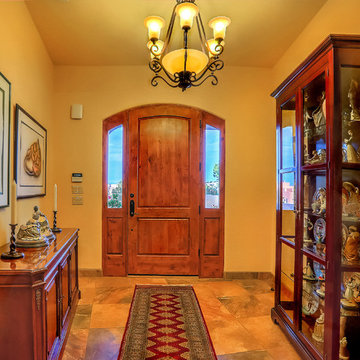
The main foyer of this Placitas home by ECOterra DESIGN-BUILD is elegant and inviting, giving you a hint of what you will see in the rest of the house. The door is hand-crafted. Photo by StyleTours ABQ.
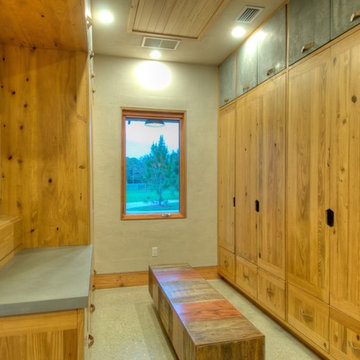
Butler's Pantry. Mud room. Dog room with concrete tops, galvanized doors. Cypress cabinets. Horse feeding trough for dog washing. Concrete floors. LEED Platinum home. Photos by Matt McCorteney.
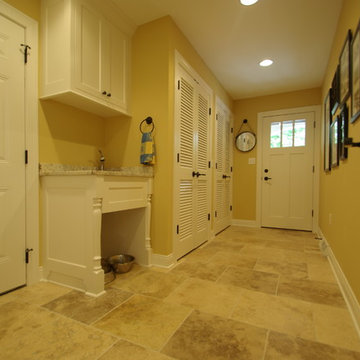
Mudroom entry off garage with sink open below for dog bowls. (Erol Royal)
Mid-sized traditional mudroom in Milwaukee with yellow walls, a single front door, a white front door and travertine floors.
Mid-sized traditional mudroom in Milwaukee with yellow walls, a single front door, a white front door and travertine floors.
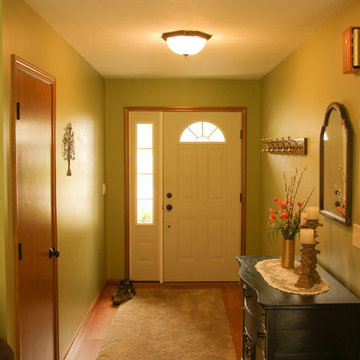
This small entry is known for its warm welcome and making people feel at home.
Designed and Constructed by John Mast Construction, Lawn and Landscape by Beer's Lawn Installation, Photos by Wesley Mast
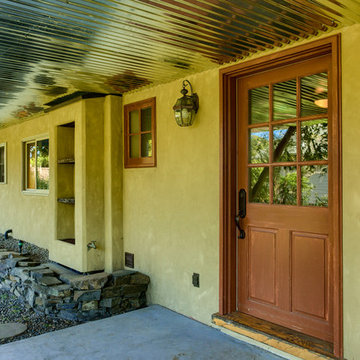
Design ideas for a mid-sized arts and crafts front door in Other with a single front door and a medium wood front door.
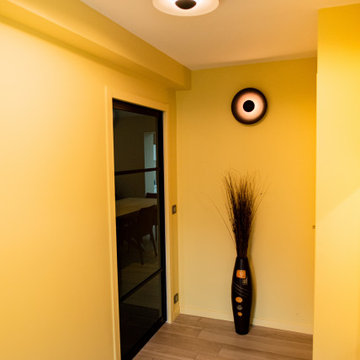
Contemporary entryway in Brest with yellow walls, ceramic floors, a glass front door and a single front door.
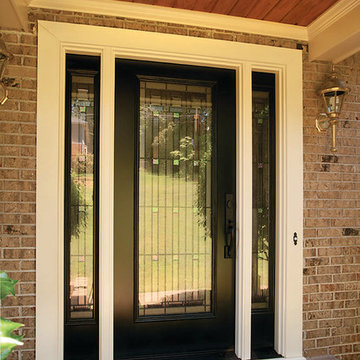
Portico with tongue and groove ceiling. © 2015 Jan Stittleburg for Georgia Front Porch
Inspiration for a small contemporary entryway in Atlanta with a single front door and a black front door.
Inspiration for a small contemporary entryway in Atlanta with a single front door and a black front door.
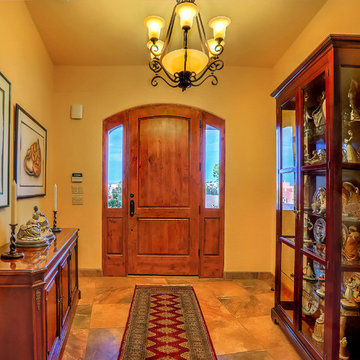
Photographer: StyleTours ABQ
Inspiration for a mid-sized foyer in Albuquerque with beige walls, travertine floors, a single front door, a medium wood front door and beige floor.
Inspiration for a mid-sized foyer in Albuquerque with beige walls, travertine floors, a single front door, a medium wood front door and beige floor.
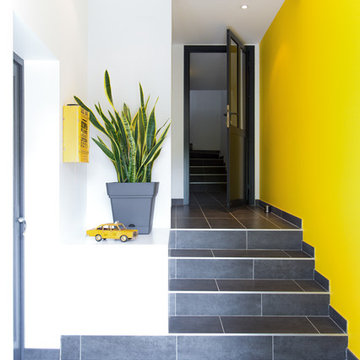
Entrée avec escalier et porte de style industriel, boîte aux lettres style vintage
Design ideas for a small industrial foyer in Toulouse with yellow walls, slate floors, a single front door, a metal front door and black floor.
Design ideas for a small industrial foyer in Toulouse with yellow walls, slate floors, a single front door, a metal front door and black floor.
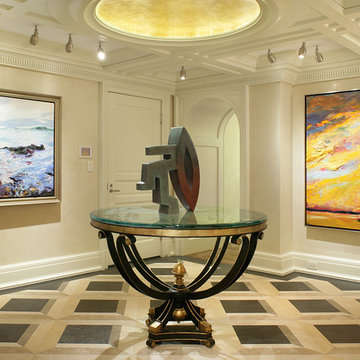
Mid-sized transitional foyer in Orange County with white walls, porcelain floors, a single front door and a white front door.
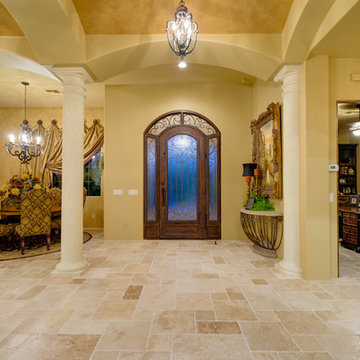
Design ideas for an expansive front door in Other with travertine floors and a single front door.
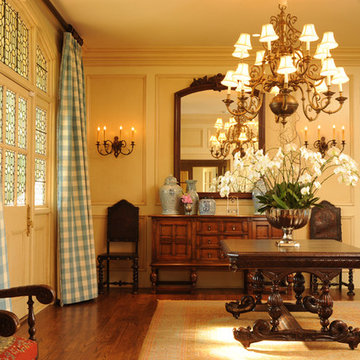
Photo of a large traditional foyer in Houston with beige walls, dark hardwood floors, a single front door and a white front door.
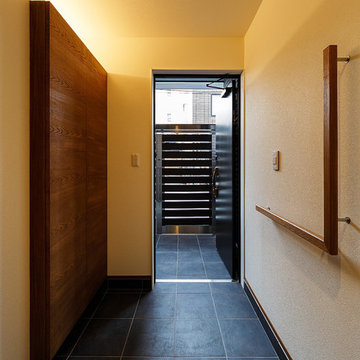
都市型の二世帯住宅の玄関は共用として、各階に玄関を別途設ける事で最小限の大きさとしました。ポーチ衝立の目隠し横ルーバーによってプライバシーを確保しています。
Large modern entry hall in Osaka with white walls, porcelain floors, a single front door, a black front door and black floor.
Large modern entry hall in Osaka with white walls, porcelain floors, a single front door, a black front door and black floor.
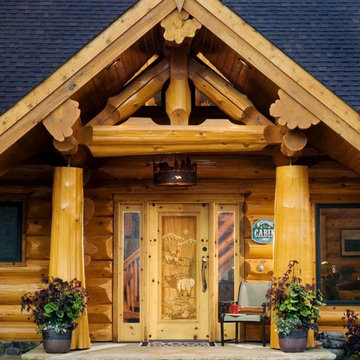
This is an example of a country entryway in Boise with a single front door and a light wood front door.
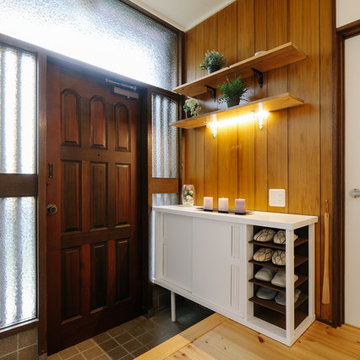
This is an example of a small asian entry hall in Other with brown walls, light hardwood floors, a single front door, a dark wood front door and beige floor.
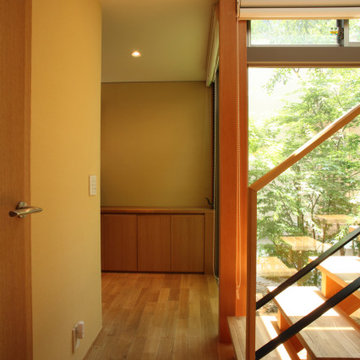
1階への採光は、何とか設けたコの字形の中庭からになります。この4畳弱の中庭がこの家の重要な役割を果たしてくれることになります。この小さい中庭へより光が入るように、2階の南東角には部屋を設けず屋外デッキスペースとしているので、1階の玄関、廊下、個室、階段、2階食堂、居間への光だけでなく、広がり感や解放感、あるいは緑のもたらす安らぎ感も違ってきます。
Yellow Entryway Design Ideas with a Single Front Door
8