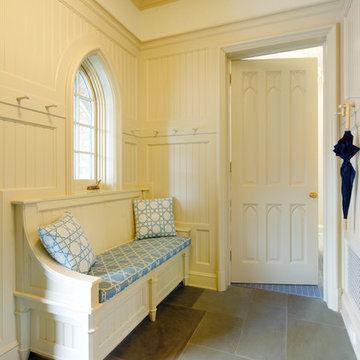Yellow Entryway Design Ideas with Beige Walls
Sort by:Popular Today
21 - 40 of 248 photos
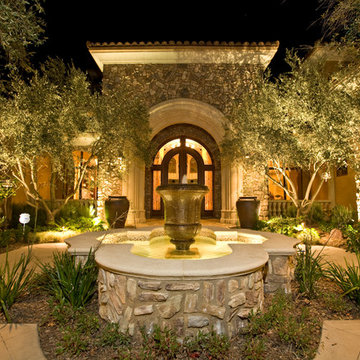
Eric was a partner with Landscape Design Specialists at the time of this project build. Landscape Design Specialists is no longer active in the industry, but Eric has moved on creating Element Construction. We design and build custom outdoor living spaces from small patios to grand and spacious properties like this. This large custom estate was designed by a Daydreams Architects and we built it.
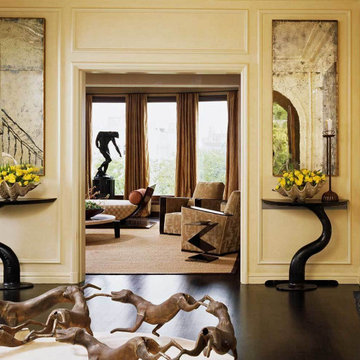
Pacific Heights foyer, San Francisco.
Large foyer in San Francisco with beige walls, dark hardwood floors and brown floor.
Large foyer in San Francisco with beige walls, dark hardwood floors and brown floor.
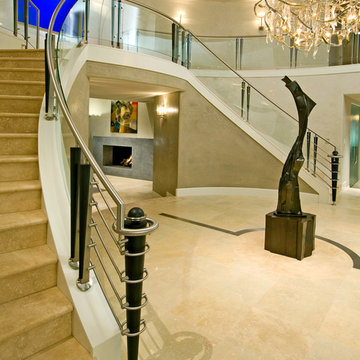
This is an example of an expansive contemporary foyer in San Francisco with beige walls and limestone floors.
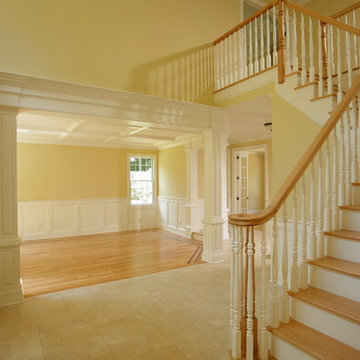
Design ideas for a mid-sized traditional front door in New York with beige walls, ceramic floors, a single front door, a white front door and beige floor.
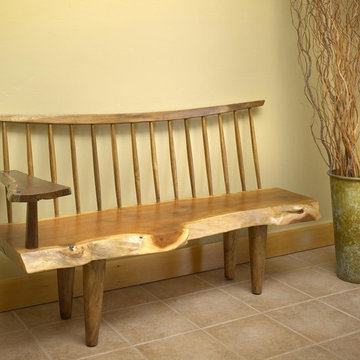
Photograph by Moss Photography - copyright 2007
Mid-sized entry hall in Denver with beige walls and ceramic floors.
Mid-sized entry hall in Denver with beige walls and ceramic floors.
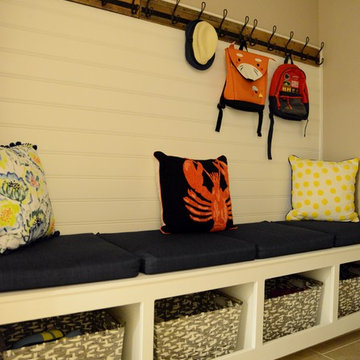
A cute and functional mud room to dump your backpacks, hats, handbags, jackets, scarves etc when you come home after a long day. additional baskets were added in the cubby holes to store all the shoes/sandals.
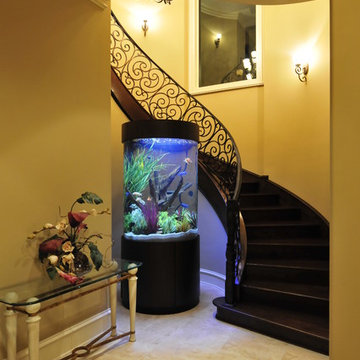
Fitting perfectly in its space, this cylinder aquarium gives an impressive look to the entry and staircase. Location- Houston, Texas
Year Completed- 2014
Project Cost- $9,500.00
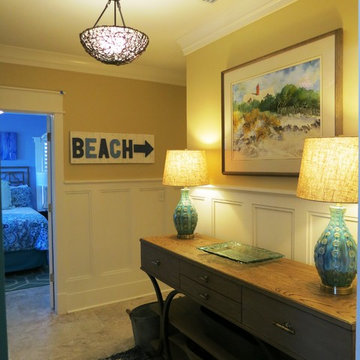
Entry foyer of beautiful Gulf front condominium in South Walton Beach on 30A right next to Rosemary Beach. Custom wainscot shaker style trim in entry foyer and hallway. Custom 2-stage crown molding throughout. Wall color is Believable Buff, SW 6120. Decorating by Kristen C. Morrison Interiors, Nashville, TN.
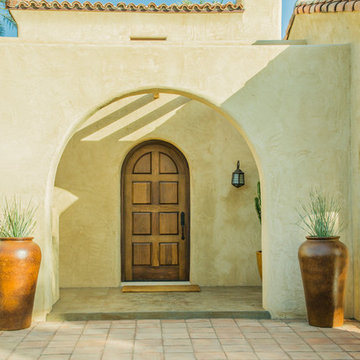
A new arched entry was added at the original dining room location, to create an entry foyer off the main living room space. An exterior stairway (seen at left) leads to a rooftop terrace, with access to the former "Maid's Quarters", now a small yet charming guest bedroom.
Architect: Gene Kniaz, Spiral Architects;
General Contractor: Linthicum Custom Builders
Photo: Maureen Ryan Photography
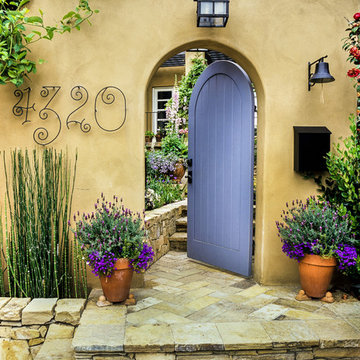
Shelley Metcalf & Glenn Cormier Photographers
Front door in San Diego with beige walls, a single front door and a purple front door.
Front door in San Diego with beige walls, a single front door and a purple front door.
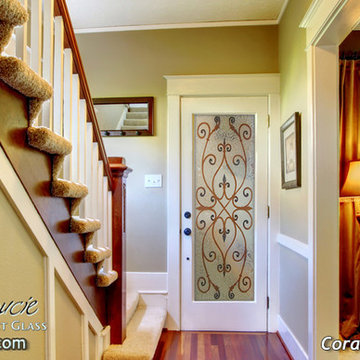
Glass Front Doors, Entry Doors that Make a Statement! Your front door is your home's initial focal point and glass doors by Sans Soucie with frosted, etched glass designs create a unique, custom effect while providing privacy AND light thru exquisite, quality designs! Available any size, all glass front doors are custom made to order and ship worldwide at reasonable prices. Exterior entry door glass will be tempered, dual pane (an equally efficient single 1/2" thick pane is used in our fiberglass doors). Selling both the glass inserts for front doors as well as entry doors with glass, Sans Soucie art glass doors are available in 8 woods and Plastpro fiberglass in both smooth surface or a grain texture, as a slab door or prehung in the jamb - any size. From simple frosted glass effects to our more extravagant 3D sculpture carved, painted and stained glass .. and everything in between, Sans Soucie designs are sandblasted different ways creating not only different effects, but different price levels. The "same design, done different" - with no limit to design, there's something for every decor, any style. The privacy you need is created without sacrificing sunlight! Price will vary by design complexity and type of effect: Specialty Glass and Frosted Glass. Inside our fun, easy to use online Glass and Entry Door Designer, you'll get instant pricing on everything as YOU customize your door and glass! When you're all finished designing, you can place your order online! We're here to answer any questions you have so please call (877) 331-339 to speak to a knowledgeable representative! Doors ship worldwide at reasonable prices from Palm Desert, California with delivery time ranges between 3-8 weeks depending on door material and glass effect selected. (Doug Fir or Fiberglass in Frosted Effects allow 3 weeks, Specialty Woods and Glass [2D, 3D, Leaded] will require approx. 8 weeks).
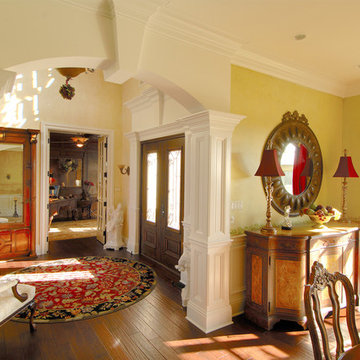
This is an example of a mid-sized traditional foyer in Indianapolis with beige walls, dark hardwood floors, a single front door and a dark wood front door.
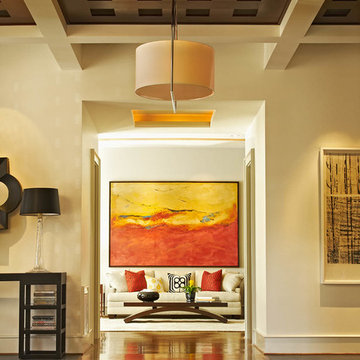
Custom home built for the N.C. State University Chancellor by Rufty Homes. Photo credit: Dustin Peck Photography, Inc.
Inspiration for an expansive transitional foyer in Raleigh with medium hardwood floors and beige walls.
Inspiration for an expansive transitional foyer in Raleigh with medium hardwood floors and beige walls.
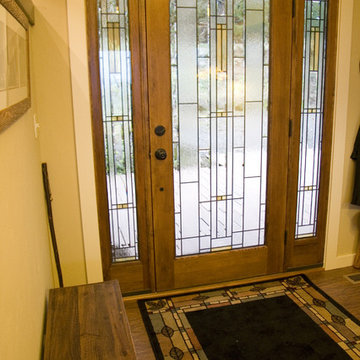
This is the back side of the pantries, creating an entry area with leaded glass doors, Prairie style.
Mid-sized country foyer in Portland with beige walls, medium hardwood floors, a single front door and a medium wood front door.
Mid-sized country foyer in Portland with beige walls, medium hardwood floors, a single front door and a medium wood front door.
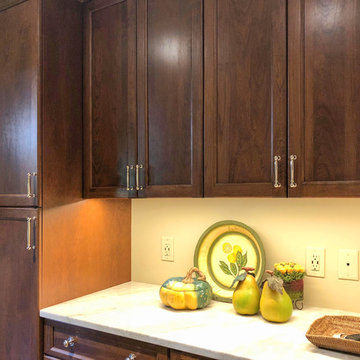
Custom cabinets optimize storage with 15" deep upper cabinets and versatile base cabinets that also disguise an air return. Multiple outlets, some with UBS ports, are ready for charging and telephone; others inside the deep left cabinet charge small appliances.
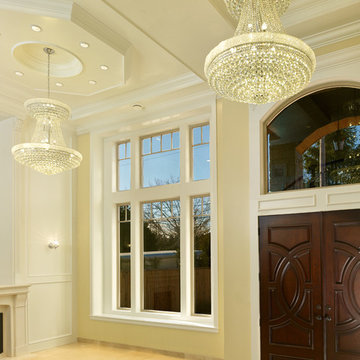
Photographer: Martin Knowles.
Inspiration for a mid-sized transitional foyer in Vancouver with beige walls, a double front door and a dark wood front door.
Inspiration for a mid-sized transitional foyer in Vancouver with beige walls, a double front door and a dark wood front door.
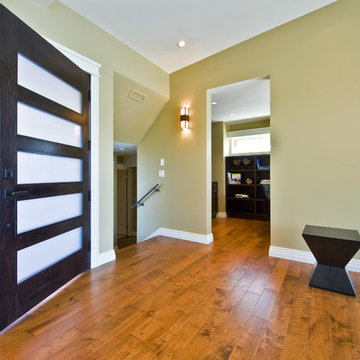
Inspiration for a contemporary entryway in Vancouver with beige walls and a dark wood front door.
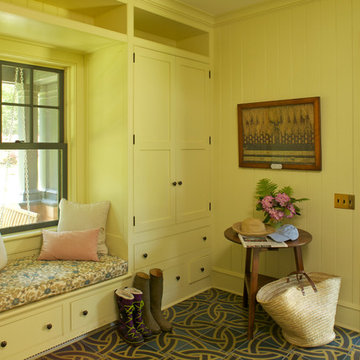
Country mudroom in Boston with beige walls, a single front door, a gray front door and multi-coloured floor.
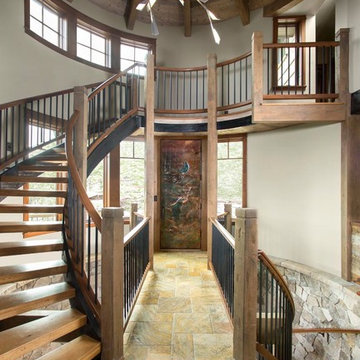
What a spectacular welcome to this mountain retreat. A trio of chandeliers hang above a custom copper door while a narrow bridge spans across the curved stair.
Yellow Entryway Design Ideas with Beige Walls
2
