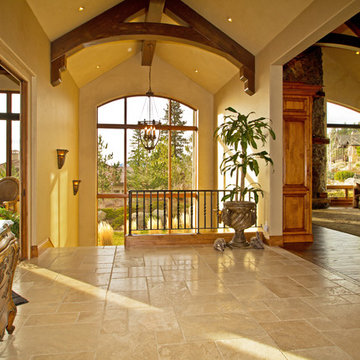Yellow Entryway Design Ideas with Beige Walls
Refine by:
Budget
Sort by:Popular Today
81 - 100 of 248 photos
Item 1 of 3
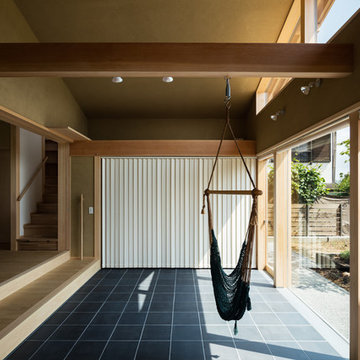
玄関ポーチより続いて淡路の窯変タイルを敷き詰めた土間空間.東側のお庭と掃き出し窓を全開することで一体化するエントランス空間です.そこは単なる三和土ではなく多目的に使える半屋外空間のようなユニークな場所.無垢の梁にハンモックを下げてくつろぎや遊びの場にもなります.内部空間と続く大きな開口部には引き込みの雪見障子を設置し,開ければ土間空間を介して庭まで繋がる広がりを感じさせる心地良い住まいです.
Photo:笹の倉舎/笹倉洋平
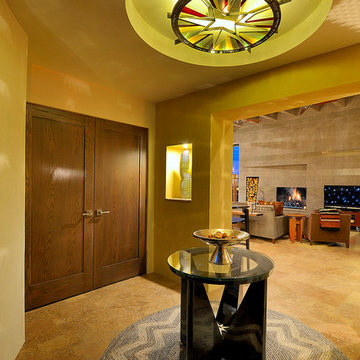
Photographer | Daniel Nadelbach Photography
Inspiration for a mid-sized contemporary foyer in Albuquerque with beige walls, limestone floors, a double front door, a dark wood front door and beige floor.
Inspiration for a mid-sized contemporary foyer in Albuquerque with beige walls, limestone floors, a double front door, a dark wood front door and beige floor.
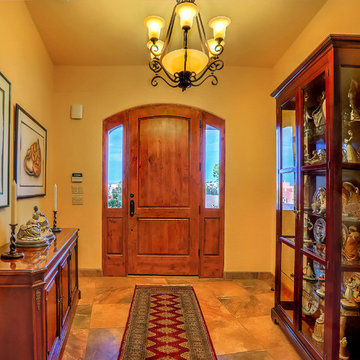
Photographer: StyleTours ABQ
Inspiration for a mid-sized foyer in Albuquerque with beige walls, travertine floors, a single front door, a medium wood front door and beige floor.
Inspiration for a mid-sized foyer in Albuquerque with beige walls, travertine floors, a single front door, a medium wood front door and beige floor.
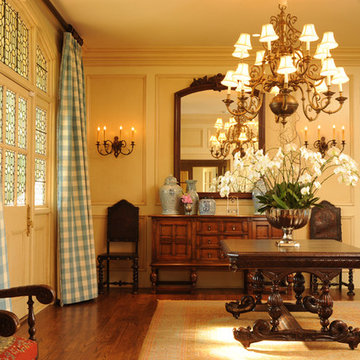
Photo of a large traditional foyer in Houston with beige walls, dark hardwood floors, a single front door and a white front door.
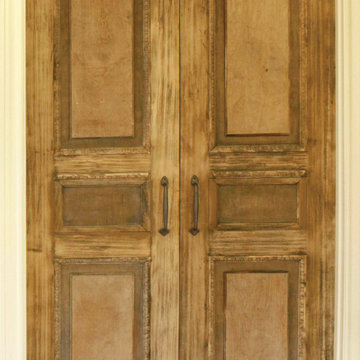
Inspiration for a mid-sized traditional foyer in Houston with beige walls, dark hardwood floors, a double front door, a light wood front door and red floor.
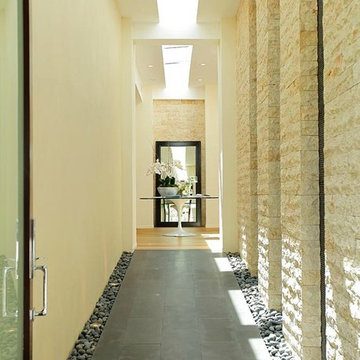
This is an example of a mid-sized modern vestibule in Los Angeles with beige walls and concrete floors.
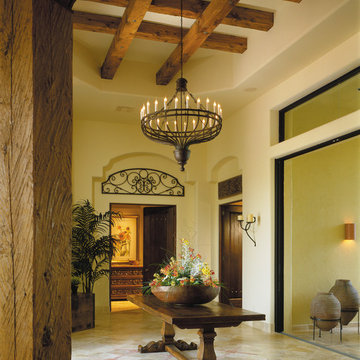
The Sater Design Collection's luxury, Spanish home plan "Sancho" (Plan #6947). saterdesign.com
Photo of a large mediterranean foyer in Miami with beige walls, travertine floors, a double front door and a dark wood front door.
Photo of a large mediterranean foyer in Miami with beige walls, travertine floors, a double front door and a dark wood front door.
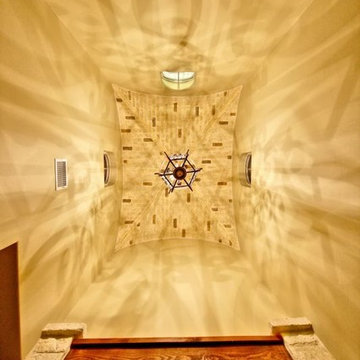
Lloyd Carter Photography
Design ideas for a mid-sized country foyer in Austin with beige walls, concrete floors, a double front door and a brown front door.
Design ideas for a mid-sized country foyer in Austin with beige walls, concrete floors, a double front door and a brown front door.
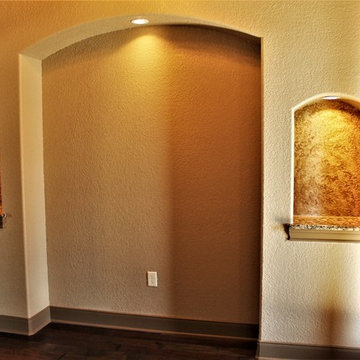
Custom Home in Garden Ridge, Texas by RJS Custom Homes LLC
Design ideas for a large traditional foyer in Other with beige walls, dark hardwood floors and brown floor.
Design ideas for a large traditional foyer in Other with beige walls, dark hardwood floors and brown floor.
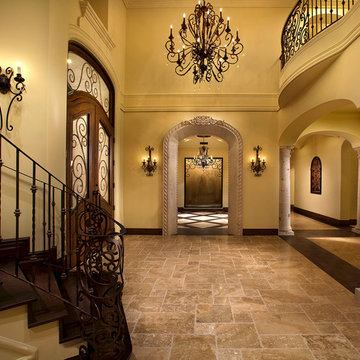
Elegant entry foyer with high ceiling and upscale chandelier.
Inspiration for an expansive modern foyer in Phoenix with beige walls, travertine floors, a double front door, a dark wood front door and multi-coloured floor.
Inspiration for an expansive modern foyer in Phoenix with beige walls, travertine floors, a double front door, a dark wood front door and multi-coloured floor.
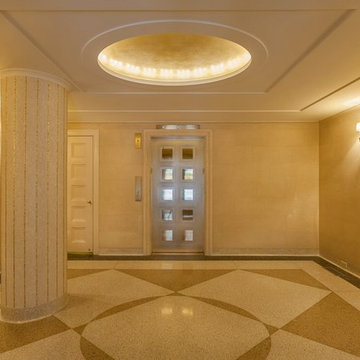
This is a building lobby.
Mid-sized traditional foyer in New York with beige walls, terrazzo floors, a double front door and a black front door.
Mid-sized traditional foyer in New York with beige walls, terrazzo floors, a double front door and a black front door.
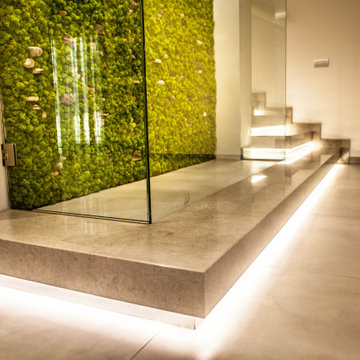
l'ingresso di una casa è l'elemento fondamentale in quanto deve colpire e stupire.
In questo caso la luce e d la natura in vetrina fanno da scenario a questa abitazione.
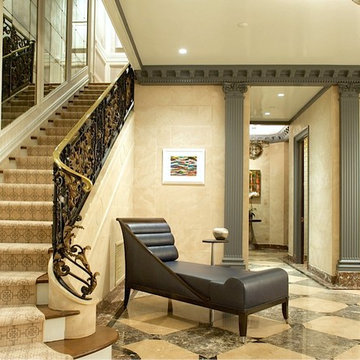
Design ideas for a large transitional foyer in New York with marble floors and beige walls.
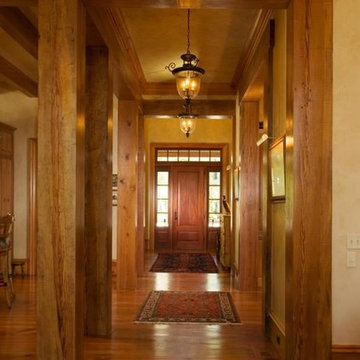
Front door in Atlanta with beige walls, medium hardwood floors, a single front door and a medium wood front door.
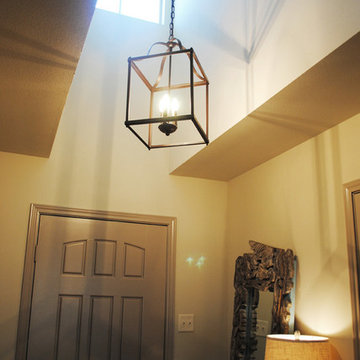
This entry has a grand appearance due to the heightened ceiling with pendant light and overhead window.
This is an example of a mid-sized eclectic foyer in Austin with beige walls, vinyl floors, a single front door and a gray front door.
This is an example of a mid-sized eclectic foyer in Austin with beige walls, vinyl floors, a single front door and a gray front door.
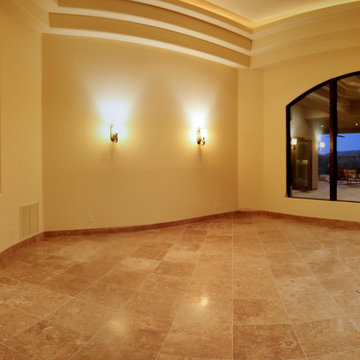
Voted as a 2016, 2015 and 2014 Best of Houzz winner, Wild Development is a team of residential design & build professionals specializing in kitchen and bathroom remodeling. We help our clients conceptualize their home improvement projects from design to completion. With Wild Development, your project will look and function the way you envisioned. We pride ourselves on our ability to deliver your project on time and on budget. When you collaborate with Wild Development, your project will be a positive and rewarding experience and a wise investment for your home.
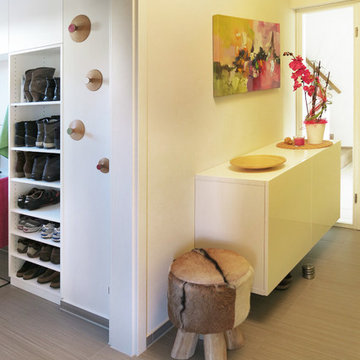
Inspiration for a small contemporary mudroom in Nuremberg with beige walls, porcelain floors and grey floor.
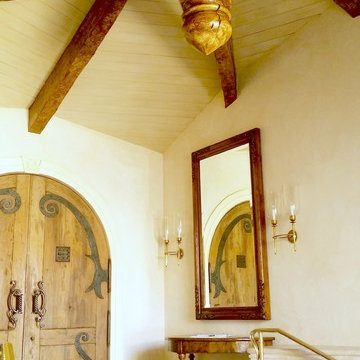
maverick painting
This is an example of an expansive country vestibule in San Diego with beige walls, travertine floors, a double front door and a dark wood front door.
This is an example of an expansive country vestibule in San Diego with beige walls, travertine floors, a double front door and a dark wood front door.
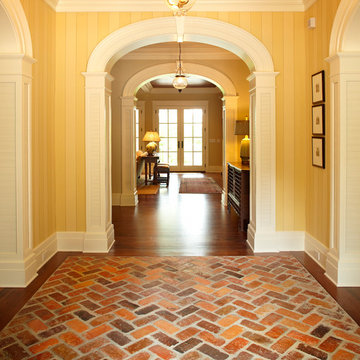
Rick Smoak
Design ideas for a country entryway in Other with beige walls, dark hardwood floors and brown floor.
Design ideas for a country entryway in Other with beige walls, dark hardwood floors and brown floor.
Yellow Entryway Design Ideas with Beige Walls
5
