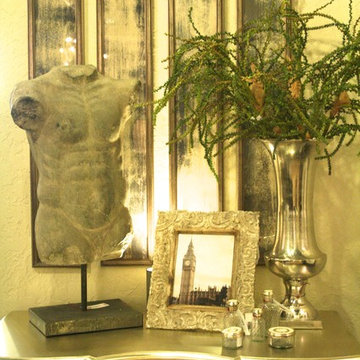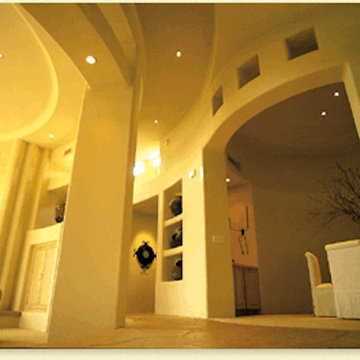Yellow Entryway Design Ideas with Beige Walls
Refine by:
Budget
Sort by:Popular Today
161 - 180 of 248 photos
Item 1 of 3
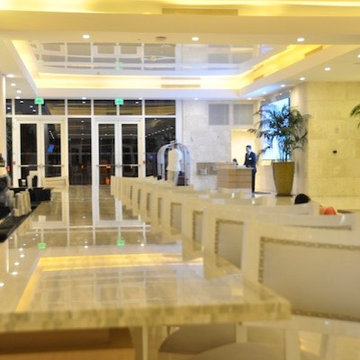
There's a beige lacquer stretch ceiling in the lobby bar. The Lobby Bar / Pool Side Cocktail Bar offers guests a casual venue blended with beach breezes. Guests can enjoy indoor seating in our tranquil lobby or outdoors in the warm tropical breeze overlooking our oceanfront pools, steps from the beach.
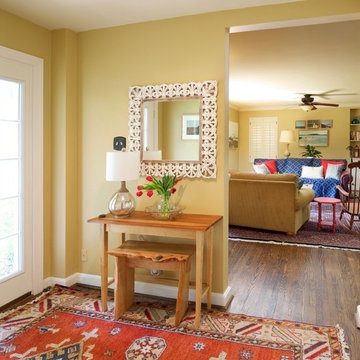
The previously bare foyer also got a Feng Shui makeover. To welcome in more energy or "Chi" to the home, we brought in a brightly patterned flat weave rug, added a mirror with a carved wooden frame, and a modern lamp and fresh flowers.
Photo: Andy Shelter
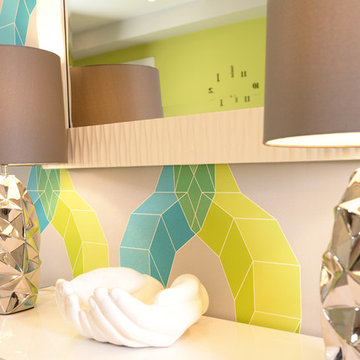
Modern wallpaper accent.
Small contemporary front door in Toronto with beige walls, ceramic floors, a single front door, a white front door and white floor.
Small contemporary front door in Toronto with beige walls, ceramic floors, a single front door, a white front door and white floor.
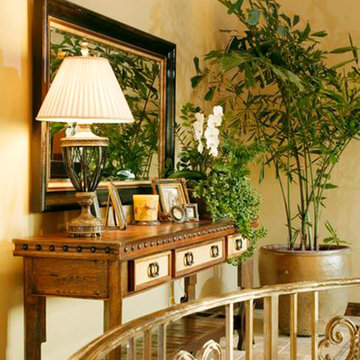
Inspiration for a large mediterranean entryway in San Diego with beige walls, limestone floors and a medium wood front door.
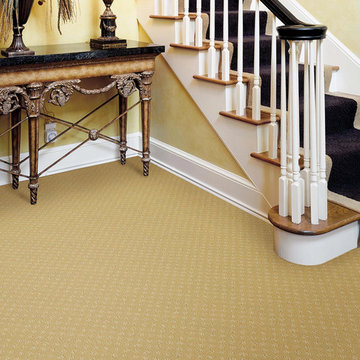
Photo of a mid-sized mediterranean foyer in Phoenix with beige walls, carpet and beige floor.
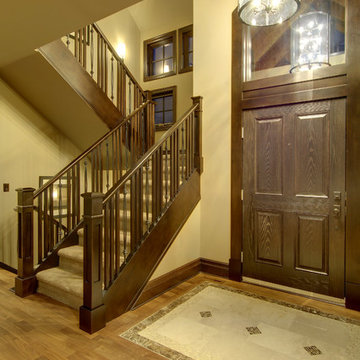
Inspiration for a mid-sized transitional foyer in Calgary with beige walls, marble floors, a single front door and a dark wood front door.
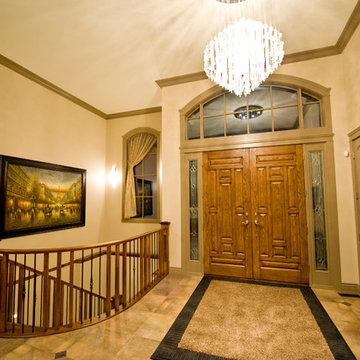
If you are looking for your own personal playground, this just may be it! With an indoor swimming pool and hot tub for year round fun, cocooning never looked so good! You could spend literally hours wandering from your personal wine cellar to the spacious games room, cozy on up in the media room and then party down in the spectacular 50's inspired mechanic's bay and soda shoppe. With features too numerous to describe properly, we invite you to browse the photos and get lost in a dream.
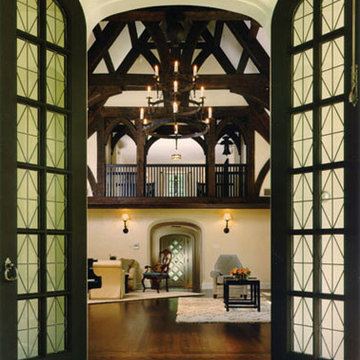
Photo of a mid-sized traditional front door in Chicago with beige walls, dark hardwood floors, a double front door and a dark wood front door.
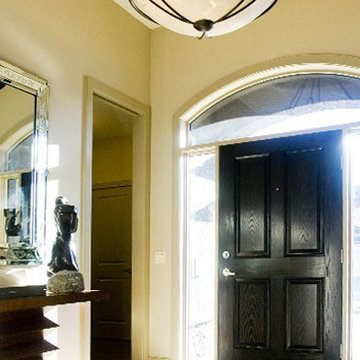
We design entry ways that make statements. This walk out bungalow has amazing 12 foot ceilings, which we featured in this impressive lobby. We found light fixtures, mirrors and visually interesting furniture and accessories to be the key.
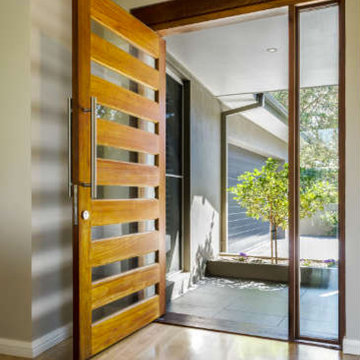
Design ideas for a large contemporary front door in Sydney with beige walls, light hardwood floors, a single front door and a medium wood front door.
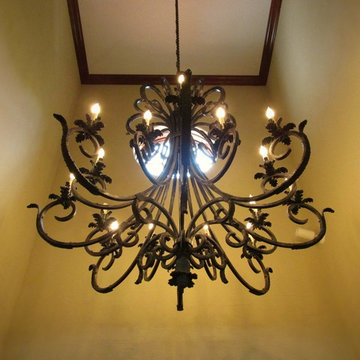
14' ceiling with stained crown moulding elegantly frames this wrought iron chandelier hanging in the Foyer of this nearly 10,000 SF Winter Park Home.
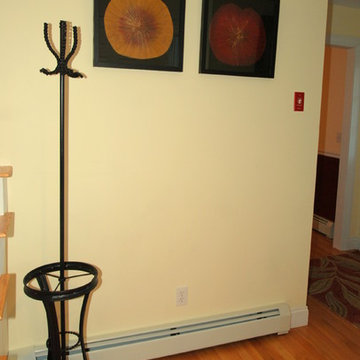
Entry coat rack and simple, yet colorful, art work greets visitors to this cozy house.
Photo of a small traditional front door in Manchester with beige walls and medium hardwood floors.
Photo of a small traditional front door in Manchester with beige walls and medium hardwood floors.
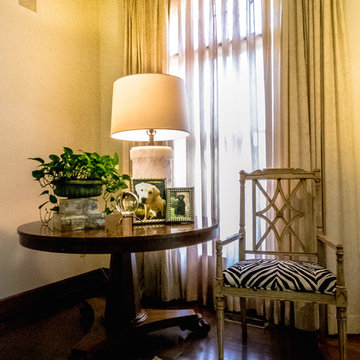
Studio Home Interiors // Columbia, MO
Inspiration for a mid-sized modern foyer in Other with beige walls and dark hardwood floors.
Inspiration for a mid-sized modern foyer in Other with beige walls and dark hardwood floors.
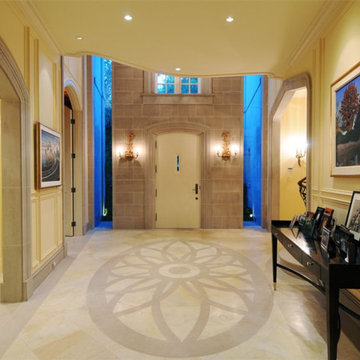
Front entry wall is clad inside and out in Indiana limestone. tempered glass panels either side make the front door stone wall appear as a standing slab. Two storey space inside entry is overlooked by the second floor landing
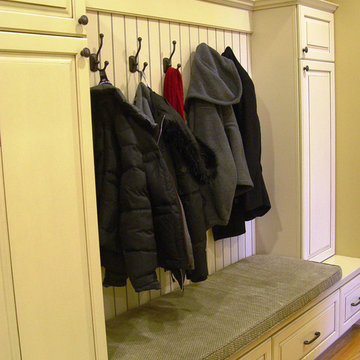
Mudroom in a new custom home in Wethersfield, CT designed by Jennifer Morgenthau Architect, LLC
Mid-sized traditional front door in Bridgeport with beige walls, medium hardwood floors, a single front door, a white front door and brown floor.
Mid-sized traditional front door in Bridgeport with beige walls, medium hardwood floors, a single front door, a white front door and brown floor.
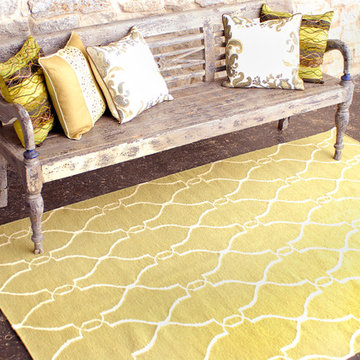
Find your own cabin in the woods - or at least make a rustic entryway for yourself so that every time you come home you're greeted by a setting that puts you at ease right away. Utility and earthy motifs dominate this collection.
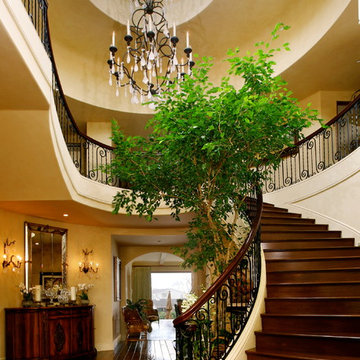
Photo of a large traditional foyer in Orange County with beige walls, dark hardwood floors and brown floor.
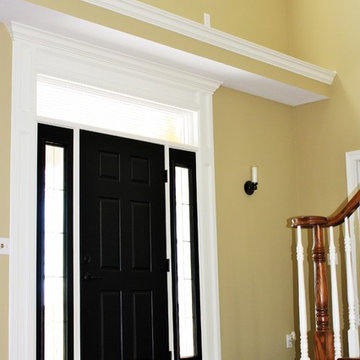
Design ideas for a transitional entryway in Indianapolis with beige walls and medium hardwood floors.
Yellow Entryway Design Ideas with Beige Walls
9
