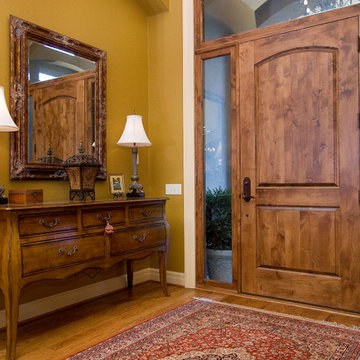Yellow Entryway Design Ideas with Yellow Walls
Refine by:
Budget
Sort by:Popular Today
21 - 40 of 229 photos
Item 1 of 3
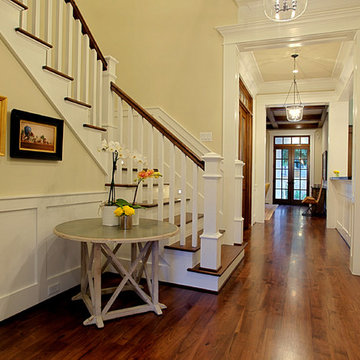
Stone Acorn Builders presents Houston's first Southern Living Showcase in 2012.
Photo of a mid-sized traditional foyer in Houston with yellow walls, dark hardwood floors, a double front door and a glass front door.
Photo of a mid-sized traditional foyer in Houston with yellow walls, dark hardwood floors, a double front door and a glass front door.
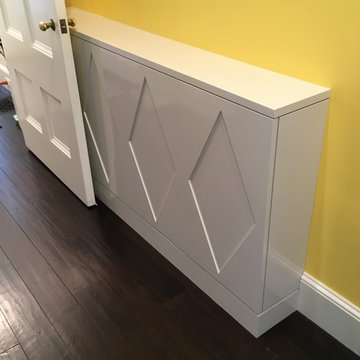
We collaborated with the interior designer on several designs before making this shoe storage cabinet. A busy Beacon Hill Family needs a place to land when they enter from the street. The narrow entry hall only has about 9" left once the door is opened and it needed to fit under the doorknob as well.
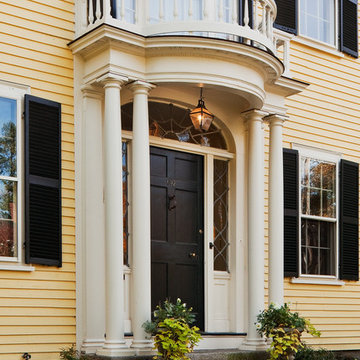
Photo of a large traditional entryway in Boston with a single front door, a black front door and yellow walls.
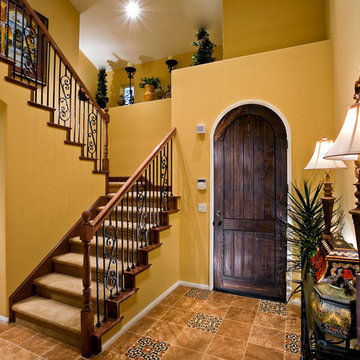
Studio Blue
Mid-sized mediterranean foyer in Orange County with yellow walls, marble floors, a single front door and a dark wood front door.
Mid-sized mediterranean foyer in Orange County with yellow walls, marble floors, a single front door and a dark wood front door.
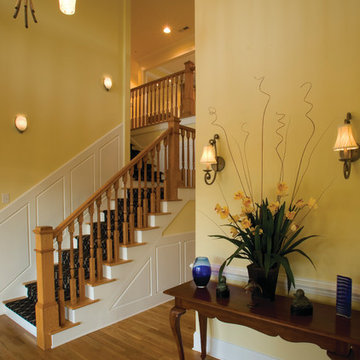
Foyer. The Sater Design Collection's luxury, cottage home plan "Les Anges" (Plan #6825). saterdesign.com
Inspiration for a large beach style foyer in Miami with yellow walls, medium hardwood floors, a double front door and a dark wood front door.
Inspiration for a large beach style foyer in Miami with yellow walls, medium hardwood floors, a double front door and a dark wood front door.
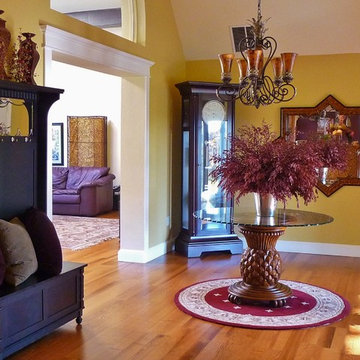
An oversized foyer becomes a warm and welcoming space with the use of warm colors, and oversized accents. The round rug and table draws you into the room but allows traffic to flow freely.
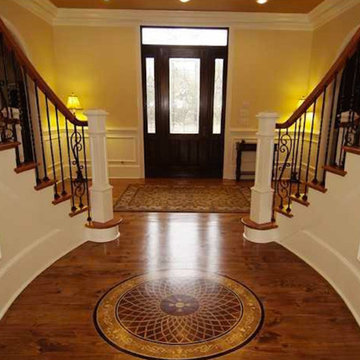
This is an example of a front door in Charleston with yellow walls, medium hardwood floors and a dark wood front door.
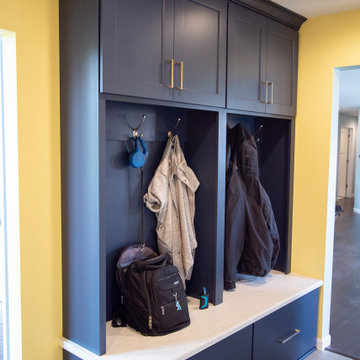
Navy painted locker area stands out nicely against the Venetian Yellow walls! A bright and cheery space.
Inspiration for a mid-sized modern mudroom in Other with yellow walls, vinyl floors, a double front door, a white front door and grey floor.
Inspiration for a mid-sized modern mudroom in Other with yellow walls, vinyl floors, a double front door, a white front door and grey floor.
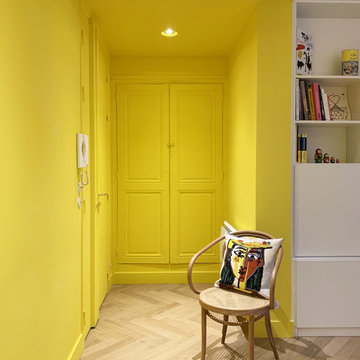
This is an example of an entryway in Paris with yellow walls.
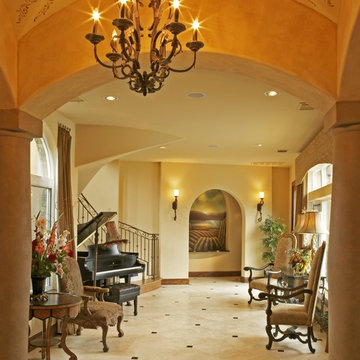
Inspiration for an expansive mediterranean foyer in Austin with yellow walls and marble floors.
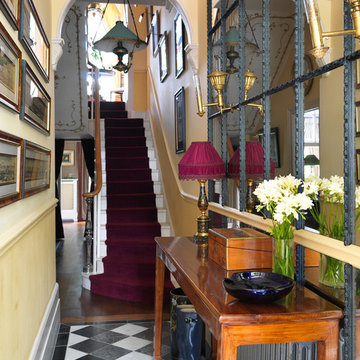
Photographs by Adam Butler
This is an example of a traditional foyer in London with yellow walls.
This is an example of a traditional foyer in London with yellow walls.
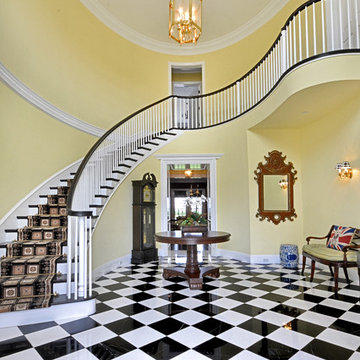
Inspiration for a large traditional foyer in Los Angeles with yellow walls, marble floors, a single front door and a black front door.
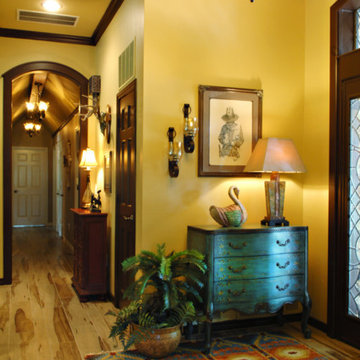
This is an example of a large foyer in Dallas with yellow walls, light hardwood floors, a single front door and a dark wood front door.
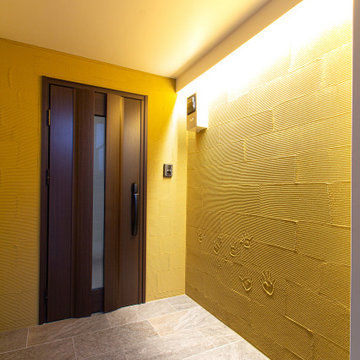
ポーチの壁に分厚い左官を塗って、お父さんと息子さん、2人の手形をつけちゃいました。その手形の壁に間接照明を仕込んで、美しく。
Design ideas for a small country foyer in Other with yellow walls, ceramic floors, a single front door, a dark wood front door, grey floor, timber and planked wall panelling.
Design ideas for a small country foyer in Other with yellow walls, ceramic floors, a single front door, a dark wood front door, grey floor, timber and planked wall panelling.
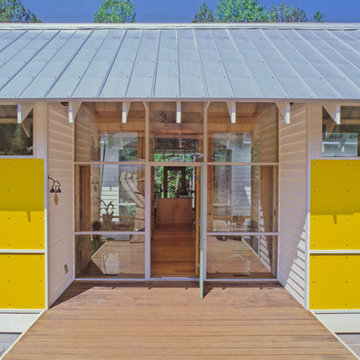
The owners’ primary goals for the house were economy, which dictated a simple envelope, and natural cooling, achieved through strategically placed operable windows. Although simple in form, the house is carefully detailed with everything keyed to the rhythm of the roof system.
Robert Cain
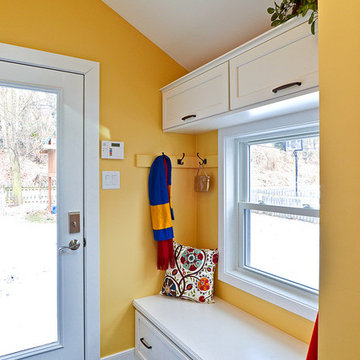
Storage was another goal of the project. Our clients wanted a functional option, but did not want to sacrifice organization and aesthetic. A built-in mudroom bench serves all of these needs.
Photo Credit: Mike Irby
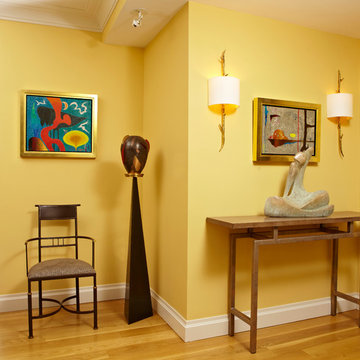
This is an example of a mid-sized transitional foyer in Boston with yellow walls and light hardwood floors.
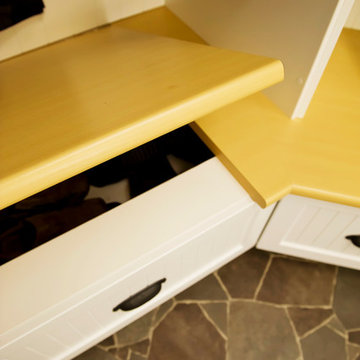
Photography done by Kristy Klaassen
Inspiration for a small eclectic mudroom in Vancouver with yellow walls and vinyl floors.
Inspiration for a small eclectic mudroom in Vancouver with yellow walls and vinyl floors.

Inspiration for a mid-sized midcentury entry hall in Paris with yellow walls, light hardwood floors and wallpaper.
Yellow Entryway Design Ideas with Yellow Walls
2
