Yellow Entryway Design Ideas with Yellow Walls
Refine by:
Budget
Sort by:Popular Today
41 - 60 of 230 photos
Item 1 of 3

Inspiration for a mid-sized midcentury entry hall in Paris with yellow walls, light hardwood floors and wallpaper.

Originally designed by renowned architect Miles Standish in 1930, this gorgeous New England Colonial underwent a 1960s addition by Richard Wills of the elite Royal Barry Wills architecture firm - featured in Life Magazine in both 1938 & 1946 for his classic Cape Cod & Colonial home designs. The addition included an early American pub w/ beautiful pine-paneled walls, full bar, fireplace & abundant seating as well as a country living room.
We Feng Shui'ed and refreshed this classic home, providing modern touches, but remaining true to the original architect's vision.
On the front door: Heritage Red by Benjamin Moore.
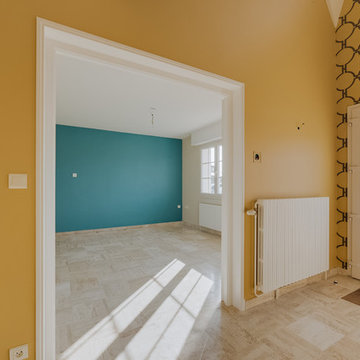
Inspiration for a mid-sized transitional vestibule in Lille with yellow walls, ceramic floors, a pivot front door, a white front door and beige floor.
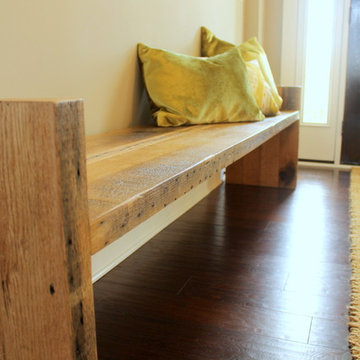
This is an example of a country entry hall in Columbus with yellow walls, dark hardwood floors, a brown front door and a single front door.
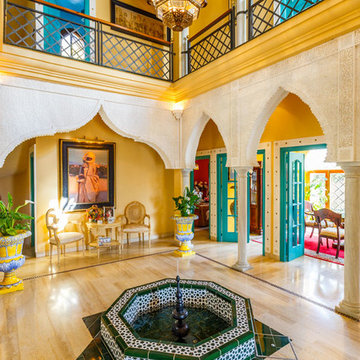
www.seeinside.es
Mediterranean foyer in Seville with yellow walls.
Mediterranean foyer in Seville with yellow walls.
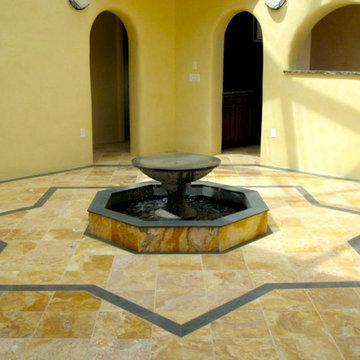
This 2400 sq. ft. home rests at the very beginning of the high mesa just outside of Taos. To the east, the Taos valley is green and verdant fed by rivers and streams that run down from the mountains, and to the west the high sagebrush mesa stretches off to the distant Brazos range.
The house is sited to capture the high mountains to the northeast through the floor to ceiling height corner window off the kitchen/dining room.The main feature of this house is the central Atrium which is an 18 foot adobe octagon topped with a skylight to form an indoor courtyard complete with a fountain. Off of this central space are two offset squares, one to the east and one to the west. The bedrooms and mechanical room are on the west side and the kitchen, dining, living room and an office are on the east side.
The house is a straw bale/adobe hybrid, has custom hand dyed plaster throughout with Talavera Tile in the public spaces and Saltillo Tile in the bedrooms. There is a large kiva fireplace in the living room, and a smaller one occupies a corner in the Master Bedroom. The Master Bathroom is finished in white marble tile. The separate garage is connected to the house with a triangular, arched breezeway with a copper ceiling.
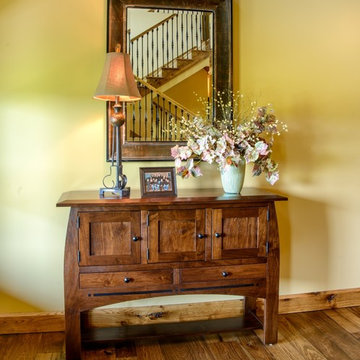
Dick Wood
This is an example of a country foyer in Charleston with yellow walls, medium hardwood floors, a double front door and a medium wood front door.
This is an example of a country foyer in Charleston with yellow walls, medium hardwood floors, a double front door and a medium wood front door.
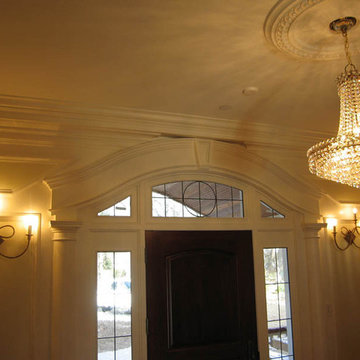
Photo of a large traditional front door in New York with yellow walls, medium hardwood floors, a single front door and a dark wood front door.
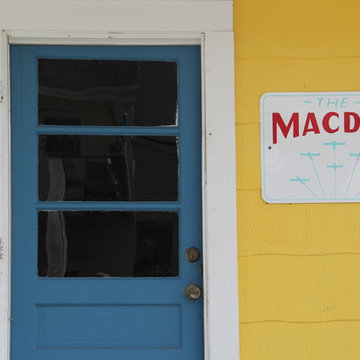
Beach Cottage on Sunset Beach, Treasure Island, FL- This cottage was barged over from MacDill Air Force base and was once sergeant's quarters.
Small beach style front door in Tampa with yellow walls, concrete floors, a single front door and a blue front door.
Small beach style front door in Tampa with yellow walls, concrete floors, a single front door and a blue front door.
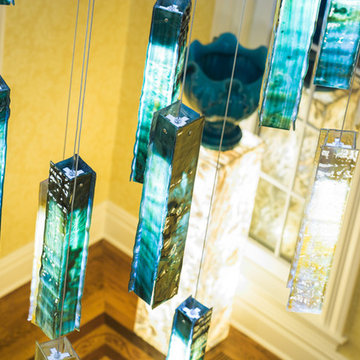
A traditional entry way becomes illuminated with a modern twist, featuring our custom fused glass chandelier made to fit the room. Adding a pop of color and drama.
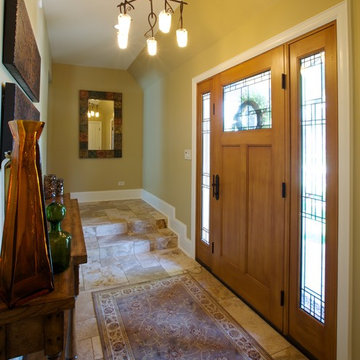
The clients came to LaMantia requesting a more grand arrival to their home. They yearned for a large Foyer and LaMantia architect, Gail Lowry, designed a jewel. This lovely home, on the north side of Chicago, had an existing off-center and set-back entry. Lowry viewed this set-back area as an excellent opportunity to enclose and add to the interior of the home in the form of a Foyer.
Before
Before
Before
Before
With the front entrance now stepped forward and centered, the addition of an Arched Portico dressed with stone pavers and tapered columns gave new life to this home.
The final design incorporated and re-purposed many existing elements. The original home entry and two steps remain in the same location, but now they are interior elements. The original steps leading to the front door are now located within the Foyer and finished with multi-sized travertine tiles that lead the visitor from the Foyer to the main level of the home.
After
After
After
After
After
After
The details for the exterior were also meticulously thought through. The arch of the existing center dormer was the key to the portico design. Lowry, distressed with the existing combination of “busy” brick and stone on the façade of the home, designed a quieter, more reserved facade when the dark stained, smooth cedar siding of the second story dormers was repeated at the new entry.
Visitors to this home are now first welcomed under the sheltering Portico and then, once again, when they enter the sunny warmth of the Foyer.
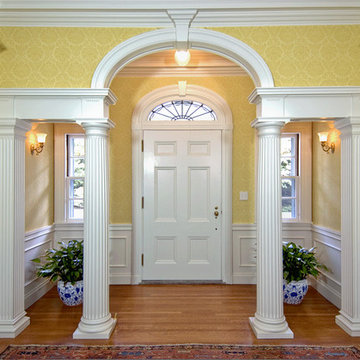
Newly designed Entry Foyer at the formal "Town" entrance to the 1911 Colonial Revival House
Inspiration for a large traditional front door in Boston with yellow walls, medium hardwood floors, a single front door and a white front door.
Inspiration for a large traditional front door in Boston with yellow walls, medium hardwood floors, a single front door and a white front door.
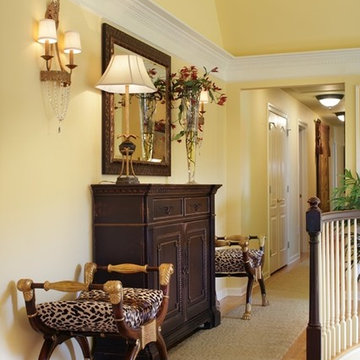
Upper floor of foyer shows a two decorative benches . flanking a tall chest and lamp along with wall Wood railing painted dark mahogany and spindles off white changed the formality of the foyer.lightness. Straw colored walls add brightness and contrast with linen white trim.
Photo by Peter Rymwid
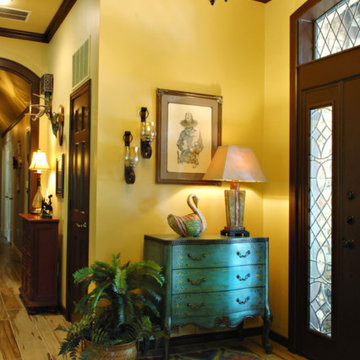
Inspiration for a large foyer in Dallas with yellow walls, light hardwood floors, a single front door and a dark wood front door.
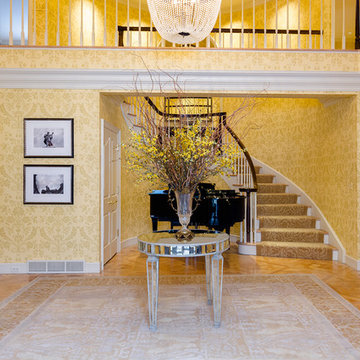
Design ideas for a large traditional foyer in Other with yellow walls, light hardwood floors and brown floor.
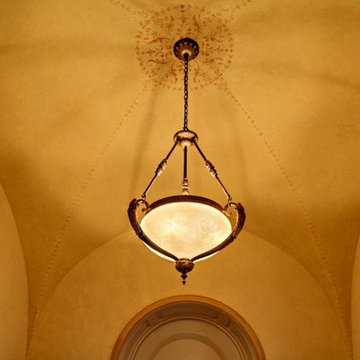
This small entry alcove is hand finished with several coats of American Clay. The beautiful dome ceiling is accentuated by using a shade darker on the ceiling than the walls. The ceiling's interest is further enhanced with an intricate contrasting stencil design whose delicate lines continue into the corners. A pendant up-light whispers of the home's historical heritage.
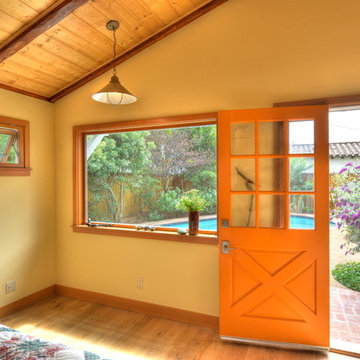
Small Guest House in Backyard fully renovated in coastal bungalow style. The open floor plan space features: orange front door with sidelights, large picture window, awning windows, clear pine ceiling boards, copper washed hanging light fixtures, neutral green kitchen cabinets, Douglas fir casing and trim, white oak flooring.
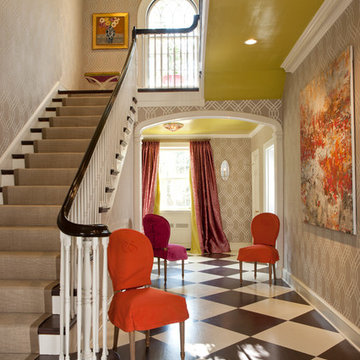
Gordon Beall
Photo of a large traditional entry hall in DC Metro with yellow walls and ceramic floors.
Photo of a large traditional entry hall in DC Metro with yellow walls and ceramic floors.
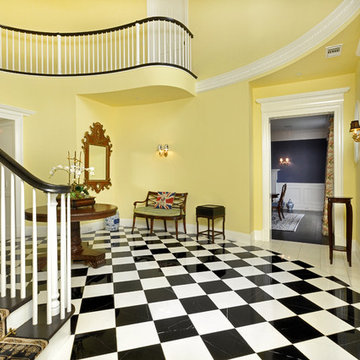
Large traditional foyer in Los Angeles with yellow walls, marble floors, a single front door and a black front door.
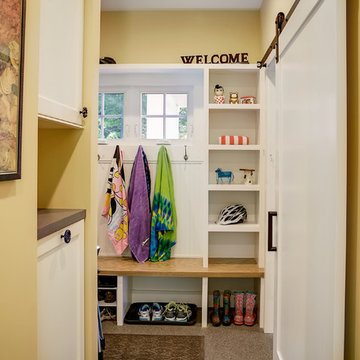
Photos by Kaity
Design ideas for a country mudroom in Other with yellow walls, linoleum floors, a single front door and a white front door.
Design ideas for a country mudroom in Other with yellow walls, linoleum floors, a single front door and a white front door.
Yellow Entryway Design Ideas with Yellow Walls
3