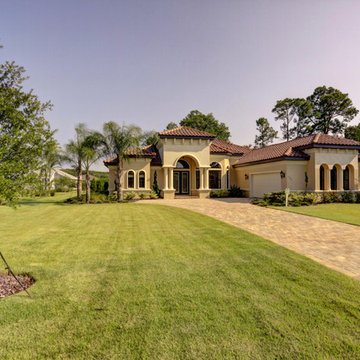Yellow Exterior Design Ideas
Refine by:
Budget
Sort by:Popular Today
41 - 60 of 1,392 photos
Item 1 of 3
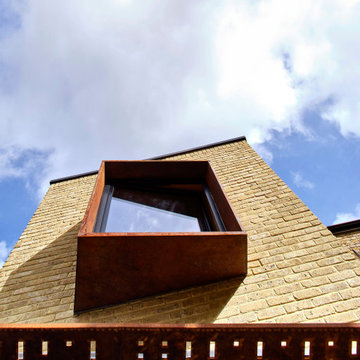
cantilevered corten steel window seat to bedroom and perforated corten steel solar shading below
This is an example of a mid-sized contemporary two-storey yellow townhouse exterior in London with metal siding, a flat roof, a metal roof and a black roof.
This is an example of a mid-sized contemporary two-storey yellow townhouse exterior in London with metal siding, a flat roof, a metal roof and a black roof.
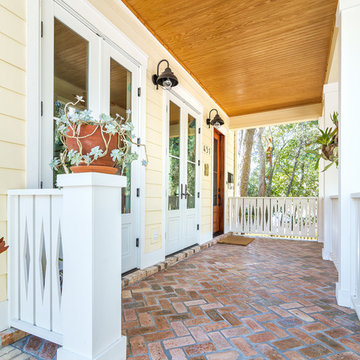
Greg Reigler
Photo of a small traditional two-storey yellow exterior in Atlanta with concrete fiberboard siding.
Photo of a small traditional two-storey yellow exterior in Atlanta with concrete fiberboard siding.
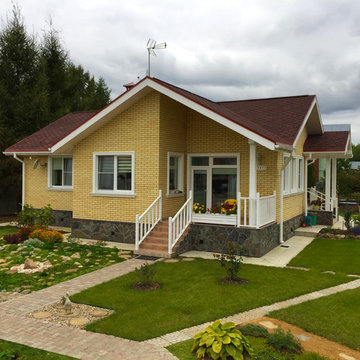
Автор проекта ELIZAVETA PAUPE. Исполнение "АСК Поместье" 2014-2015гг.
This is an example of a small contemporary one-storey brick yellow exterior in Moscow with a gable roof.
This is an example of a small contemporary one-storey brick yellow exterior in Moscow with a gable roof.
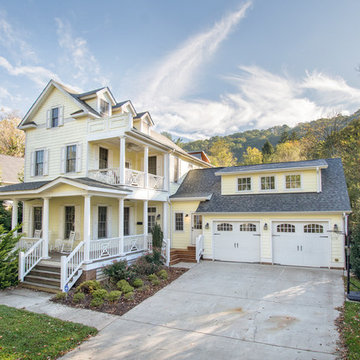
Outside In Photography
This is an example of a mid-sized traditional three-storey yellow house exterior in Other with a gable roof and a shingle roof.
This is an example of a mid-sized traditional three-storey yellow house exterior in Other with a gable roof and a shingle roof.
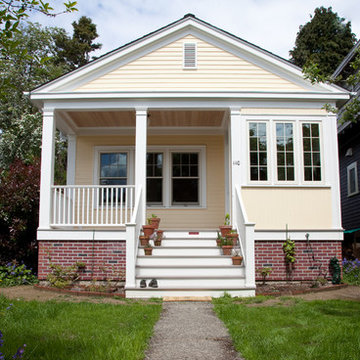
New house was designed to fit tight 30' wide lot in a historic streetcar suburb of Seattle. Most houses in neighborhood were built c. 1900 and larger. Our small cottage includes a porch with Greek Revival details to enhance its presence on the street. The floor is 42" above grade for more light and privacy. David Whelan photo, Adams Residential was builder.
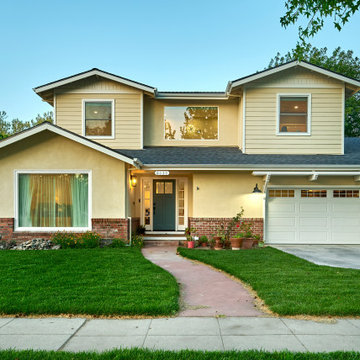
A young growing family was looking for more space to house their needs and decided to add square footage to their home. They loved their neighborhood and location and wanted to add to their single story home with sensitivity to their neighborhood context and yet maintain the traditional style their home had. After multiple design iterations we landed on a design the clients loved. It required an additional planning review process since the house exceeded the maximum allowable square footage. The end result is a beautiful home that accommodates their needs and fits perfectly on their street.
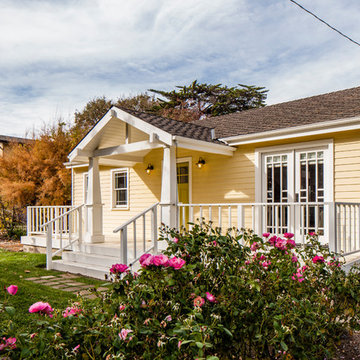
Detached Guest House
Design ideas for a mid-sized arts and crafts one-storey yellow house exterior in San Francisco with vinyl siding, a gable roof and a shingle roof.
Design ideas for a mid-sized arts and crafts one-storey yellow house exterior in San Francisco with vinyl siding, a gable roof and a shingle roof.
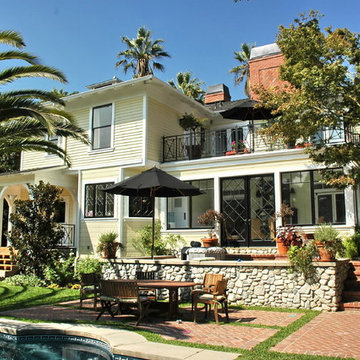
Design ideas for a mid-sized traditional two-storey yellow house exterior in Los Angeles with wood siding and a hip roof.
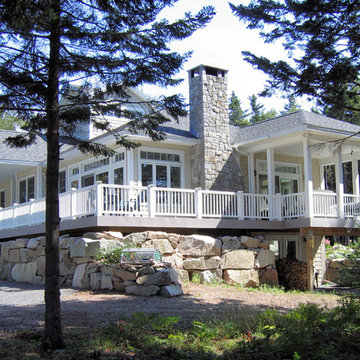
Design ideas for a mid-sized traditional two-storey yellow house exterior in Boston with vinyl siding, a hip roof and a shingle roof.
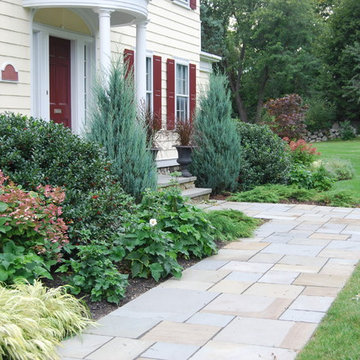
A blue stone walkway creates the approach to this center door colonial. Mixed beds of evergreen material and perennials lend beauty, depth and interest in all seasons.
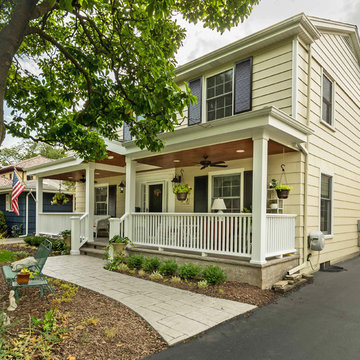
This 2-story home needed a little love on the outside, with a new front porch to provide curb appeal as well as useful seating areas at the front of the home. The traditional style of the home was maintained, with it's pale yellow siding and black shutters. The addition of the front porch with flagstone floor, white square columns, rails and balusters, and a small gable at the front door helps break up the 2-story front elevation and provides the covered seating desired. Can lights in the wood ceiling provide great light for the space, and the gorgeous ceiling fans increase the breeze for the home owners when sipping their tea on the porch. The new stamped concrete walk from the driveway and simple landscaping offer a quaint picture from the street, and the homeowners couldn't be happier.
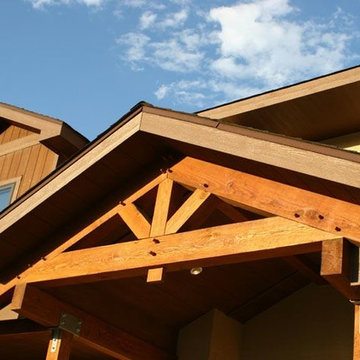
Mid-sized arts and crafts two-storey yellow exterior in Denver with wood siding and a gable roof.
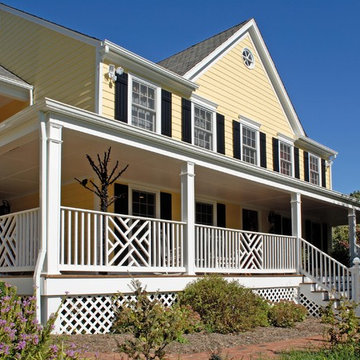
This once severely neglected Southern Colonial in Great Falls, VA was completed restored. Exterior includes new Marvin windows & doors, HardiePlank siding, Azek composite trim & moldings, Ipe porch flooring, custom Redwood herringbone-styled railing and a carriage-house garage door.
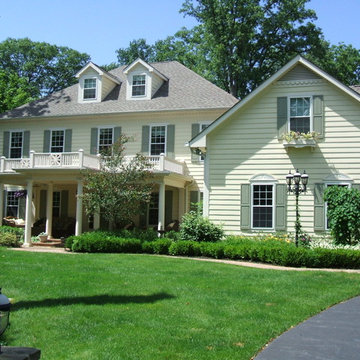
This beautiful Georgian Colonial home was one of our exterior painting projects. The light colors are soft and laid back, all the while inviting friends and family into the home.
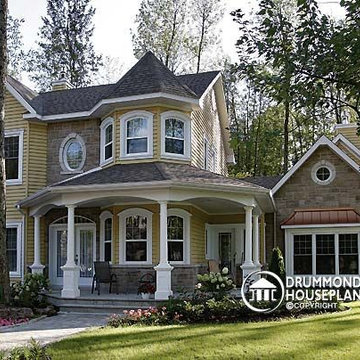
A COUNTRY FARMHOUSE COTTAGE WITH A VICTORIAN SPIRIT
House plan # 2896 by Drummond House Plans
PDF & Blueprints starting at: $979
This cottage distinguishes itself in American style by its exterior round gallery which beautifully encircles the front corner turret, thus tying the garage to the house.
The main level is appointed with a living room separated from the dining room by a two-sided fireplace, a generous kitchen and casual breakfast area, a half-bath and a home office in the turret. On the second level, no space is wasted. The master suite includes a walk-in closet and spa-style bathroom in the turret. Two additional bedrooms share a Jack-and-Jill bathroom and a laundry room is on this level for easy access from all of the bedrooms.
The lateral entry to the garage includes an architectural window detail which contributes greatly to the curb appeal of this model.
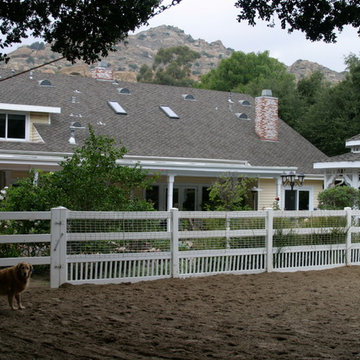
Design ideas for a mid-sized country two-storey yellow exterior in Los Angeles with vinyl siding and a gable roof.
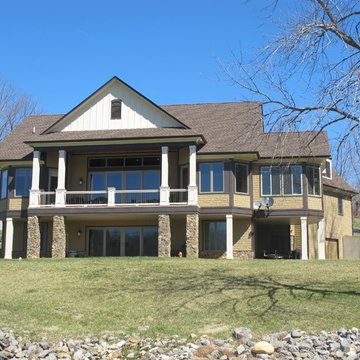
Jeanne Morcom
Inspiration for a mid-sized traditional two-storey yellow exterior in Detroit with stone veneer and a gable roof.
Inspiration for a mid-sized traditional two-storey yellow exterior in Detroit with stone veneer and a gable roof.
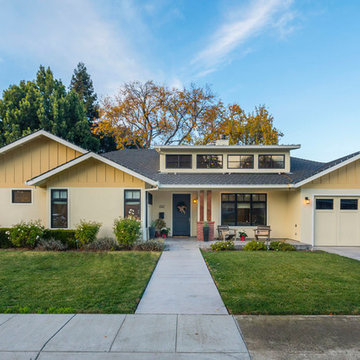
Mark Pinkerton
Photo of a mid-sized traditional one-storey yellow house exterior in San Francisco with wood siding, a gable roof and a shingle roof.
Photo of a mid-sized traditional one-storey yellow house exterior in San Francisco with wood siding, a gable roof and a shingle roof.
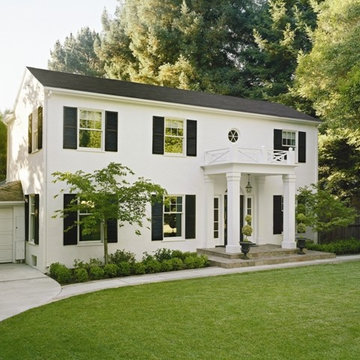
Clean cut white home with pillars, covered patio, double hung windows, navy window shutters, and side garage
This is an example of a mid-sized traditional two-storey stucco yellow exterior in Austin.
This is an example of a mid-sized traditional two-storey stucco yellow exterior in Austin.
Yellow Exterior Design Ideas
3
