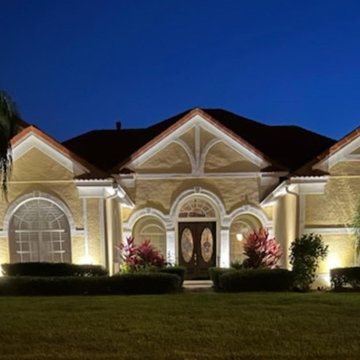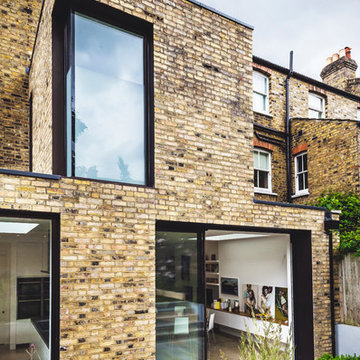Yellow Exterior Design Ideas
Refine by:
Budget
Sort by:Popular Today
161 - 180 of 2,070 photos
Item 1 of 3
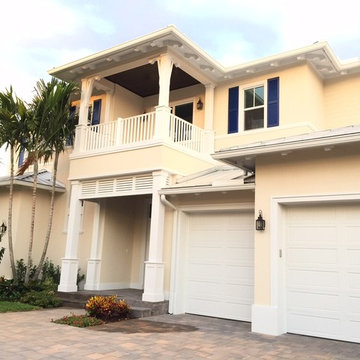
Cosentino Architecture, Inc.
Design ideas for a mid-sized tropical two-storey stucco yellow exterior in Miami with a hip roof.
Design ideas for a mid-sized tropical two-storey stucco yellow exterior in Miami with a hip roof.
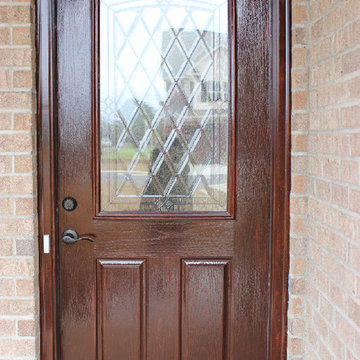
Craftsman style accents on the exterior of this home.
This is an example of a mid-sized arts and crafts two-storey yellow exterior in Raleigh with vinyl siding.
This is an example of a mid-sized arts and crafts two-storey yellow exterior in Raleigh with vinyl siding.
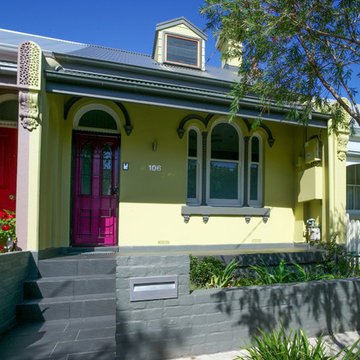
New dormer window added in heritage conservation area. Not sure the colours strictly complying with colours heritage colour controls.
This is the house of one of our preferred builders Zenya Adderly from Henarise who we have been working with for over 13 years. Always a great compliment when w builder choose you to design their house because they have many architects they can go to.
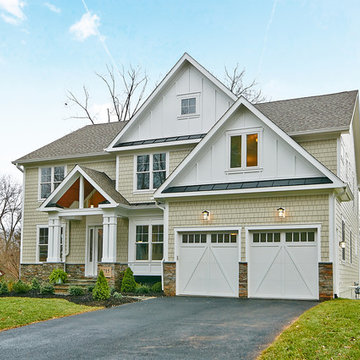
Sky Blue Media
Inspiration for a large arts and crafts two-storey yellow exterior in DC Metro with concrete fiberboard siding and a gable roof.
Inspiration for a large arts and crafts two-storey yellow exterior in DC Metro with concrete fiberboard siding and a gable roof.
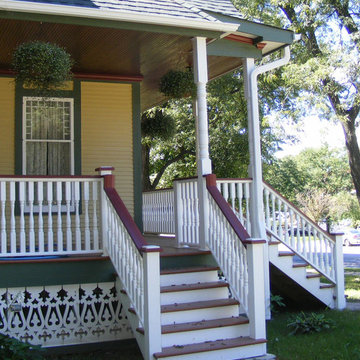
2-story addition to this historic 1894 Princess Anne Victorian. Family room, new full bath, relocated half bath, expanded kitchen and dining room, with Laundry, Master closet and bathroom above. Wrap-around porch with gazebo.
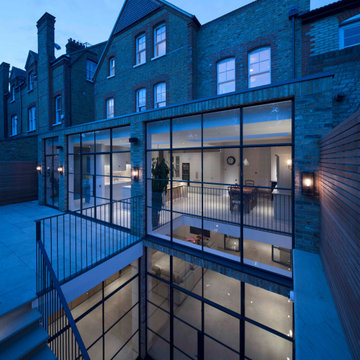
Rear garden view of ground floor / basement extension
Inspiration for a large contemporary brick yellow duplex exterior in London with four or more storeys, a gable roof, a mixed roof and a grey roof.
Inspiration for a large contemporary brick yellow duplex exterior in London with four or more storeys, a gable roof, a mixed roof and a grey roof.
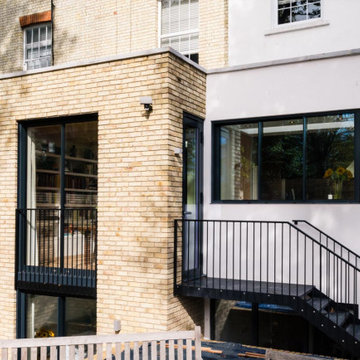
The proposal extends an existing three bedroom flat at basement and ground floor level at the bottom of this Hampstead townhouse.
Working closely with the conservation area constraints the design uses simple proposals to reflect the existing building behind, creating new kitchen and dining rooms, new basement bedrooms and ensuite bathrooms.
The new dining space uses a slim framed pocket sliding door system so the doors disappear when opened to create a Juliet balcony overlooking the garden.
A new master suite with walk-in wardrobe and ensuite is created in the basement level as well as an additional guest bedroom with ensuite.
Our role is for holistic design services including interior design and specifications with design management and contract administration during construction.
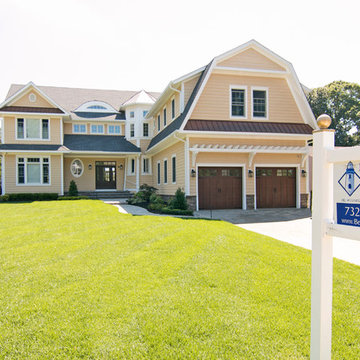
Photo of a large beach style two-storey yellow exterior in New York with mixed siding and a gambrel roof.
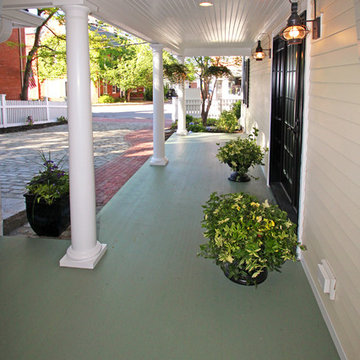
This is an example of a large traditional two-storey yellow house exterior in Boston with concrete fiberboard siding, a gable roof and a shingle roof.
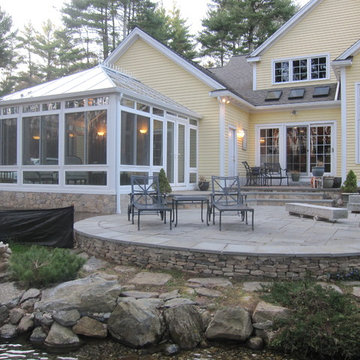
They love to get "away" to their Four Seasons Sunroom Georgian conservatory sunroom. Family is is impressed with the quietness and high quality of the windows and whole construction of the addition.
This architectual style that blends nicely with the home and flows into their backyard patio and landscaping.
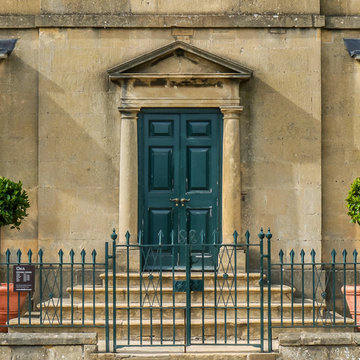
Mark Hazeldine
This is an example of a mid-sized traditional two-storey yellow exterior in Oxfordshire with stone veneer.
This is an example of a mid-sized traditional two-storey yellow exterior in Oxfordshire with stone veneer.
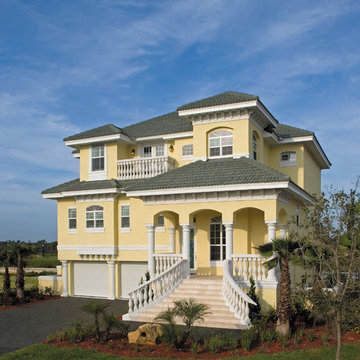
Front Elevation at Night of The Sater Design Collection's "Nicholas Park" (Plan #6804). saterdesign.com
Photo of a large beach style three-storey stucco yellow exterior in Miami.
Photo of a large beach style three-storey stucco yellow exterior in Miami.
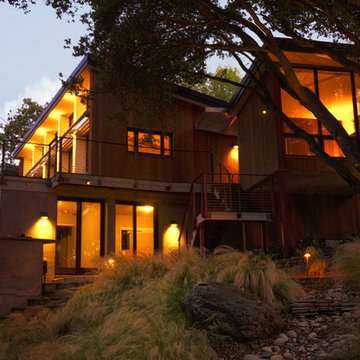
Kaplan Architects, AIA
Location: Redwood City , CA, USA
This view of the house is at the rear terrace and deck. The deck is over the roof of the family room. The decks and terrace greatly enhance the connections between the inside and outside spaces throughout the house.
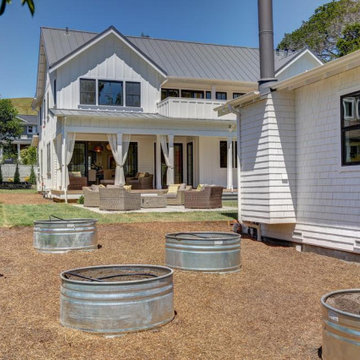
A truly Modern Farmhouse - flows seamlessly from a bright, fresh indoors to outdoor covered porches, patios and garden setting. A blending of natural interior finish that includes natural wood flooring, interior walnut wood siding, walnut stair handrails, Italian calacatta marble, juxtaposed with modern elements of glass, tension- cable rails, concrete pavers, and metal roofing.
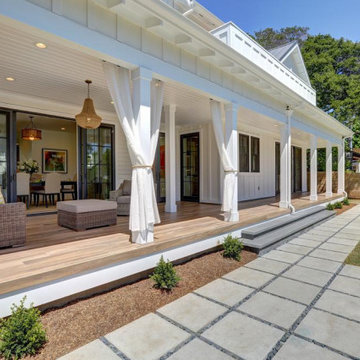
A truly Modern Farmhouse - flows seamlessly from a bright, fresh indoors to outdoor covered porches, patios and garden setting. A blending of natural interior finish that includes natural wood flooring, interior walnut wood siding, walnut stair handrails, Italian calacatta marble, juxtaposed with modern elements of glass, tension- cable rails, concrete pavers, and metal roofing.
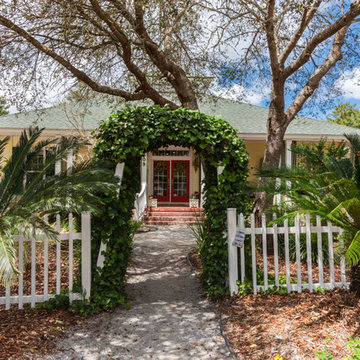
Exterior entry of home with lush landscaping and picket fence
Expansive beach style one-storey yellow house exterior in Miami with wood siding, a gable roof and a shingle roof.
Expansive beach style one-storey yellow house exterior in Miami with wood siding, a gable roof and a shingle roof.
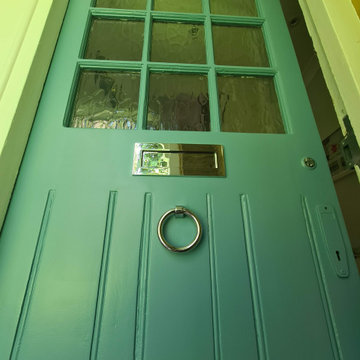
Full front door restoration, from door being stripped back to bare wood, to new epoxy resin installation as a train and approved contractor. Followed up with hand painted primers, stain blocker and 3 top coat in satin. All made by hand painted skill, sand and dust off between coats. New door fitting was fully installed.
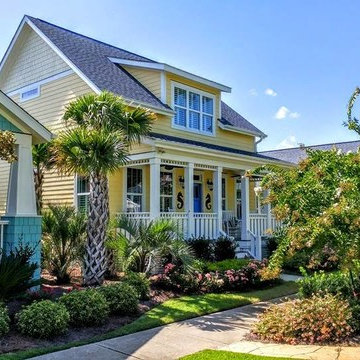
Worth its Weight in Gold--- Benjamin Moore "Golden Honey" is the perfect color for this charming cottage on the park. The front door in Valspar "Ship Ahoy" is a nod to the nautical.
Mark Ballard & Kristopher Gerner
Yellow Exterior Design Ideas
9
