Yellow Exterior Design Ideas
Refine by:
Budget
Sort by:Popular Today
121 - 140 of 2,070 photos
Item 1 of 3
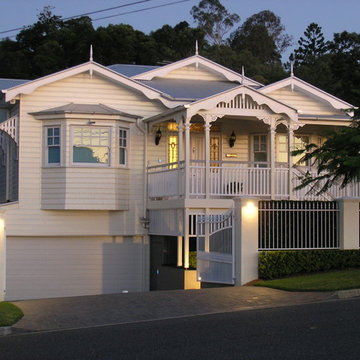
the owners and builders did a nice job of selecting trims and fretwork, and although not my style, does attract a lot of attention.
the light lemon colour works well with white and the predominant greenscape surrounds.
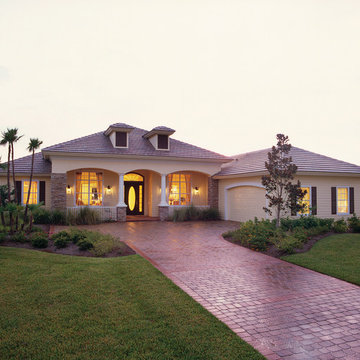
Front Elevation. Sater Design Collection's luxury, farmhouse home plan "Hammock Grove" (Plan #6780). saterdesign.com
Photo of a large country one-storey yellow exterior in Miami with mixed siding and a hip roof.
Photo of a large country one-storey yellow exterior in Miami with mixed siding and a hip roof.
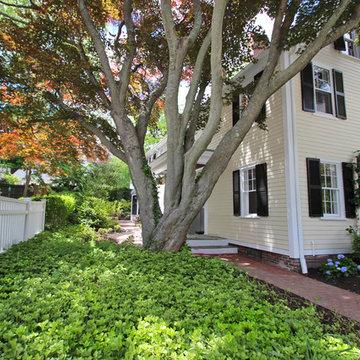
Inspiration for a large traditional two-storey yellow house exterior in Boston with a gable roof, concrete fiberboard siding and a shingle roof.
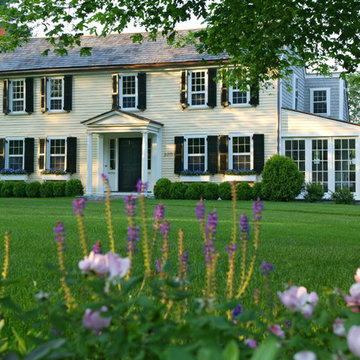
Photo by Randy O'Rourke
Large traditional two-storey yellow house exterior in Boston with wood siding, a gable roof and a shingle roof.
Large traditional two-storey yellow house exterior in Boston with wood siding, a gable roof and a shingle roof.
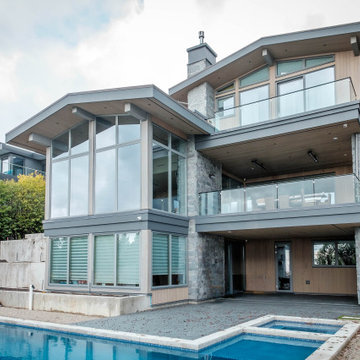
Clear grade cedar siding tongue and groove style installed vertically. Clear stain finish.
This is an example of a large contemporary three-storey yellow house exterior in Vancouver with wood siding, a gable roof, a metal roof and a grey roof.
This is an example of a large contemporary three-storey yellow house exterior in Vancouver with wood siding, a gable roof, a metal roof and a grey roof.
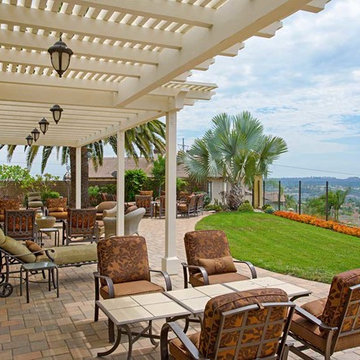
This Carlsbad home with a view was renovated with a new wood pergola spanning across multiple access ways into the home. Any backyard with a view can use the help of a patio cover to soak in the great scenery in comfort! Photos by Preview First.
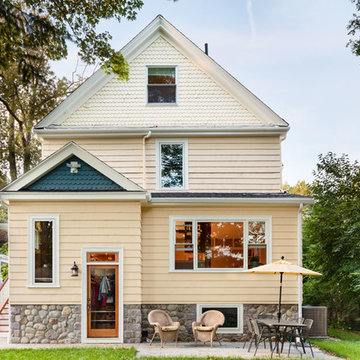
Design ideas for a mid-sized traditional three-storey yellow exterior in Boston with wood siding.
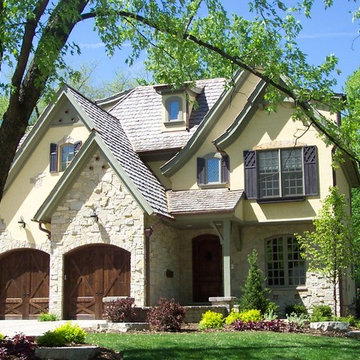
Michael Buss
This is an example of a mid-sized traditional three-storey yellow exterior in Chicago with mixed siding.
This is an example of a mid-sized traditional three-storey yellow exterior in Chicago with mixed siding.
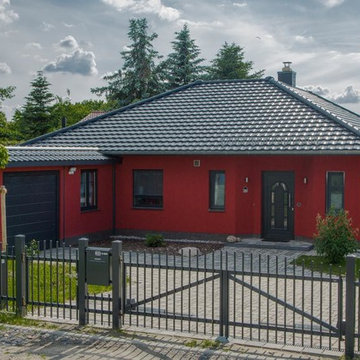
This is an example of a mid-sized country one-storey stucco yellow exterior in Berlin with a hip roof.
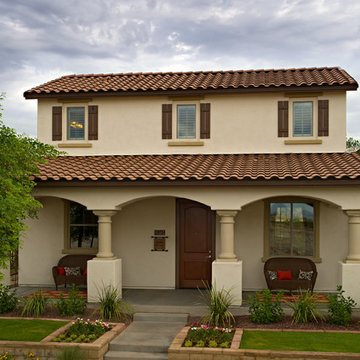
This is an example of a large mediterranean two-storey stucco yellow house exterior in Orange County with a gable roof and a shingle roof.
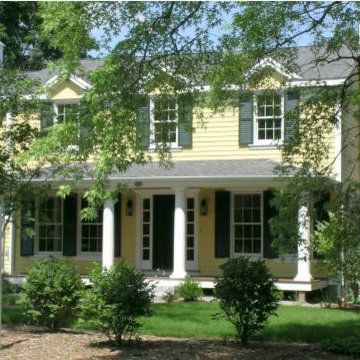
With a bit of work a run-down mid-century Garrison Colonial was transformed into a sprawling L-shaped Farmhouse with a classic front porch.
Inspiration for a large country two-storey yellow exterior in Boston with wood siding.
Inspiration for a large country two-storey yellow exterior in Boston with wood siding.
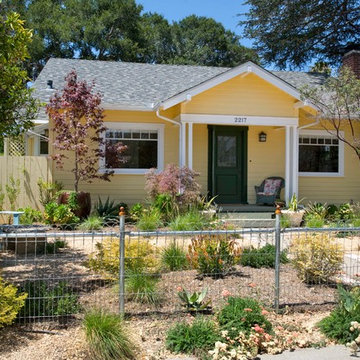
After Shot:
New landscape, new paint and new fence. A Rare Manzanita Tree came with the house.......They do not grow in Santa Barbara!!
Lucky us!!
Photo of a mid-sized arts and crafts one-storey yellow exterior in Santa Barbara with wood siding and a gable roof.
Photo of a mid-sized arts and crafts one-storey yellow exterior in Santa Barbara with wood siding and a gable roof.
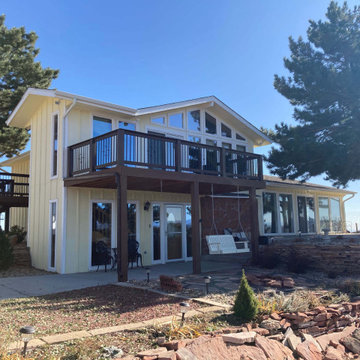
This is the BEFORE of the home which had a vertical board and batten panel the homeowner's wanted to have transformed into a stucco exterior.
This is an example of a mid-sized country two-storey stucco yellow house exterior in Denver with board and batten siding.
This is an example of a mid-sized country two-storey stucco yellow house exterior in Denver with board and batten siding.
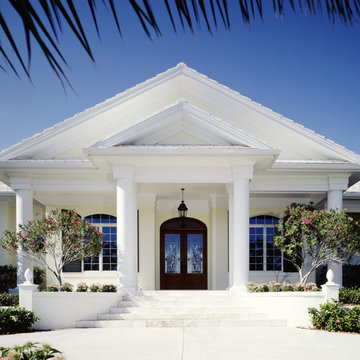
Photo Courtesy of Eastman
Design ideas for a large traditional one-storey stucco yellow exterior in Kansas City with a gable roof.
Design ideas for a large traditional one-storey stucco yellow exterior in Kansas City with a gable roof.
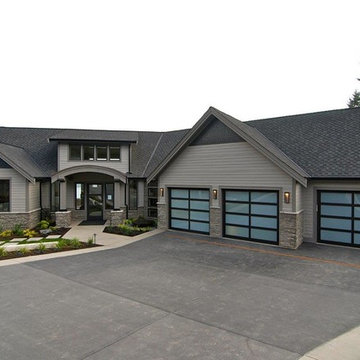
These Modern Classics are contemporary style garage doors by Northwest Door. They are a two panel four section door layout and feature all aluminum frames with black anodized finish. Panels are white laminated glass.
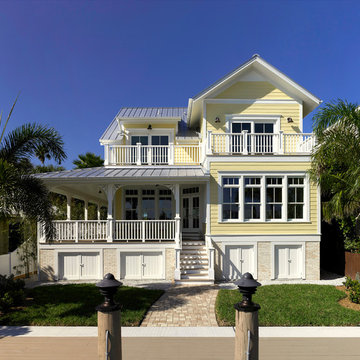
This is the rear of the house seen from the dock. The low doors provide access to eht crawl space below the house. The house is in a flood zone so the floor elevations are raised. The railing is Azek. Windows are Pella. The standing seam roof is galvalume. The siding is applied over concrete block structural walls.
Photography by
James Borchuck
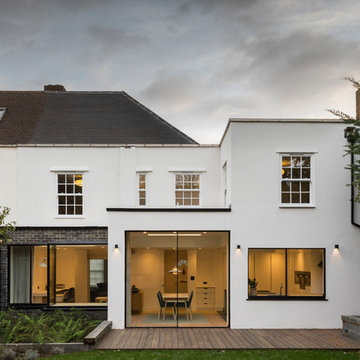
Chris Snook
Mid-sized contemporary one-storey stucco yellow duplex exterior in London with a flat roof and a mixed roof.
Mid-sized contemporary one-storey stucco yellow duplex exterior in London with a flat roof and a mixed roof.
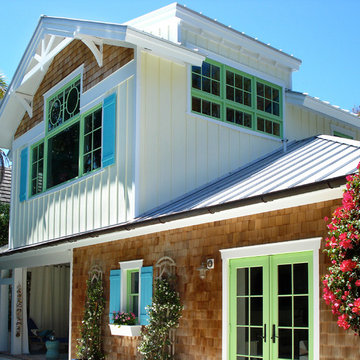
This second-story addition to an already 'picture perfect' Naples home presented many challenges. The main tension between adding the many 'must haves' the client wanted on their second floor, but at the same time not overwhelming the first floor. Working with David Benner of Safety Harbor Builders was key in the design and construction process – keeping the critical aesthetic elements in check. The owners were very 'detail oriented' and actively involved throughout the process. The result was adding 924 sq ft to the 1,600 sq ft home, with the addition of a large Bonus/Game Room, Guest Suite, 1-1/2 Baths and Laundry. But most importantly — the second floor is in complete harmony with the first, it looks as it was always meant to be that way.
©Energy Smart Home Plans, Safety Harbor Builders, Glenn Hettinger Photography
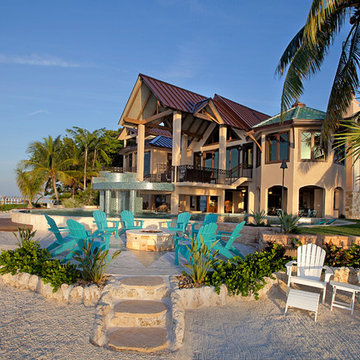
A separate fire place cozies up to the pool.
Inspiration for a large tropical two-storey stucco yellow house exterior in Miami with a gable roof and a metal roof.
Inspiration for a large tropical two-storey stucco yellow house exterior in Miami with a gable roof and a metal roof.
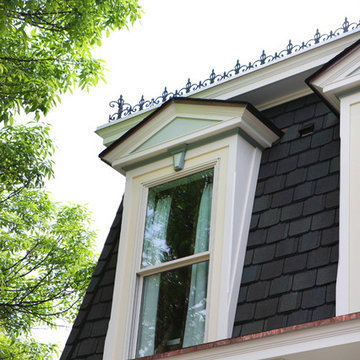
No detail escaped Normandy Designer Manager Troy Pavelka with this vintage home two story addition. Every measure was taken, from replicating the existing corbels and finials to finding antique hinges for the master suite.
Yellow Exterior Design Ideas
7