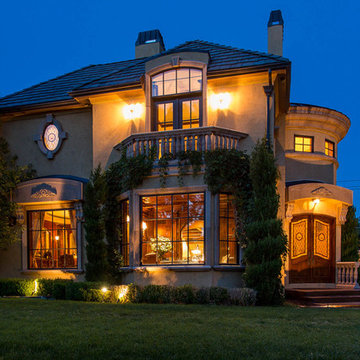Yellow Exterior Design Ideas
Refine by:
Budget
Sort by:Popular Today
81 - 100 of 2,070 photos
Item 1 of 3
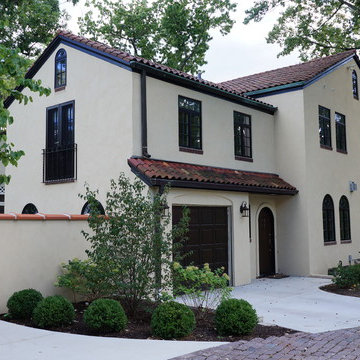
These homeowners chose a newly replaced yellow stucco for the exterior color, which was a great choice for a Spanish style home. Not only did the yellow stucco enhance the style of the house, but really added to the home's heritage. The Spanish tile roof and black trim paint, added contrast and visual interest to the home as well.
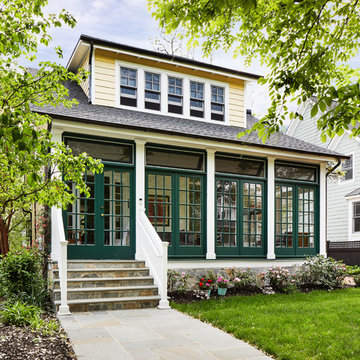
Stacy Zarin-Goldberg
Photo of a mid-sized arts and crafts two-storey yellow house exterior in DC Metro with concrete fiberboard siding, a gable roof and a shingle roof.
Photo of a mid-sized arts and crafts two-storey yellow house exterior in DC Metro with concrete fiberboard siding, a gable roof and a shingle roof.
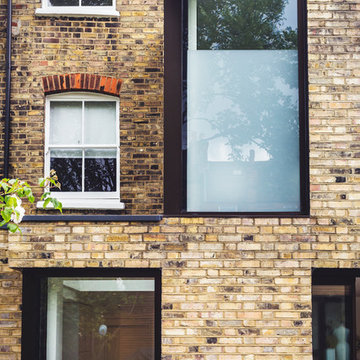
Inspiration for a mid-sized contemporary two-storey brick yellow townhouse exterior in London.
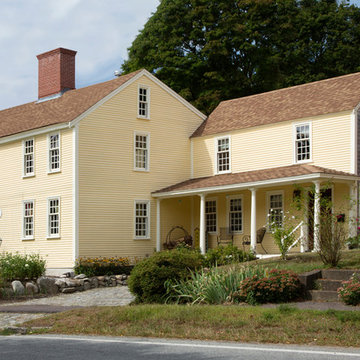
The historic restoration of this First Period Ipswich, Massachusetts home (c. 1686) was an eighteen-month project that combined exterior and interior architectural work to preserve and revitalize this beautiful home. Structurally, work included restoring the summer beam, straightening the timber frame, and adding a lean-to section. The living space was expanded with the addition of a spacious gourmet kitchen featuring countertops made of reclaimed barn wood. As is always the case with our historic renovations, we took special care to maintain the beauty and integrity of the historic elements while bringing in the comfort and convenience of modern amenities. We were even able to uncover and restore much of the original fabric of the house (the chimney, fireplaces, paneling, trim, doors, hinges, etc.), which had been hidden for years under a renovation dating back to 1746.
Winner, 2012 Mary P. Conley Award for historic home restoration and preservation
You can read more about this restoration in the Boston Globe article by Regina Cole, “A First Period home gets a second life.” http://www.bostonglobe.com/magazine/2013/10/26/couple-rebuild-their-century-home-ipswich/r2yXE5yiKWYcamoFGmKVyL/story.html
Photo Credit: Eric Roth
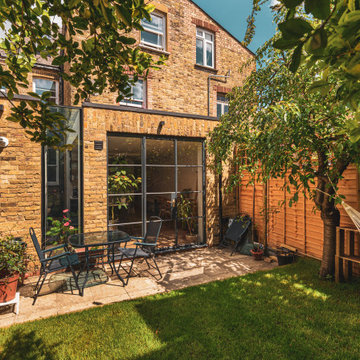
Rear kitchen extension with crittal style windows
Photo of a small contemporary one-storey brick yellow townhouse exterior in London with a grey roof.
Photo of a small contemporary one-storey brick yellow townhouse exterior in London with a grey roof.
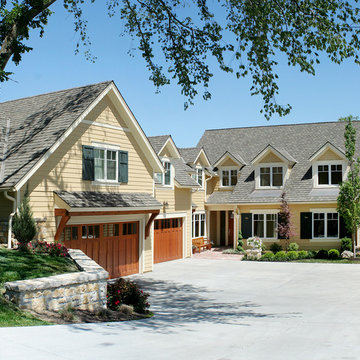
Creating this lakefront home involved consolidating two lots, each already having an existing house that needed to be torn down
This is an example of a large beach style two-storey yellow house exterior in Kansas City with concrete fiberboard siding, a gable roof and a shingle roof.
This is an example of a large beach style two-storey yellow house exterior in Kansas City with concrete fiberboard siding, a gable roof and a shingle roof.
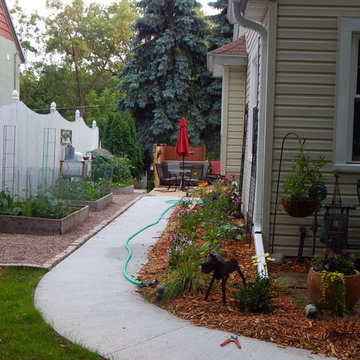
A beautiful Allouez home with many foundation issues.
Design ideas for a large contemporary two-storey yellow house exterior in Other with vinyl siding.
Design ideas for a large contemporary two-storey yellow house exterior in Other with vinyl siding.
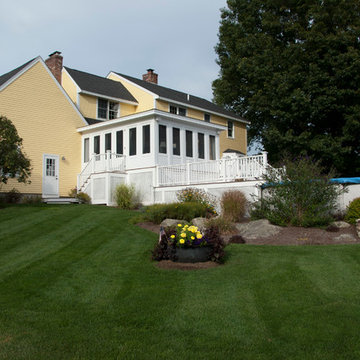
Mid-sized contemporary two-storey yellow exterior in Manchester with vinyl siding and a gable roof.
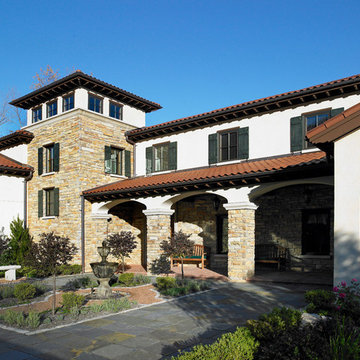
Doug Edmunds
Photo of a large mediterranean two-storey yellow exterior in Milwaukee with stone veneer.
Photo of a large mediterranean two-storey yellow exterior in Milwaukee with stone veneer.
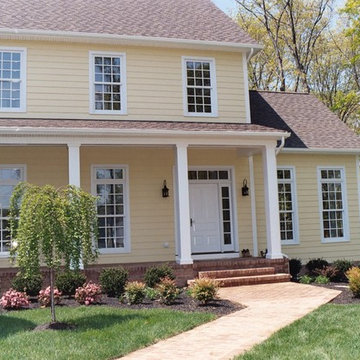
Two Story with Porch
Design ideas for a large two-storey yellow exterior in Baltimore with concrete fiberboard siding.
Design ideas for a large two-storey yellow exterior in Baltimore with concrete fiberboard siding.
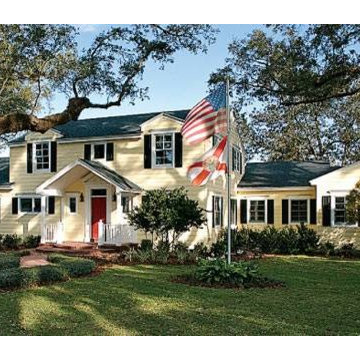
1920s Colonial Hunting Lodge to family home: Historical Renovation & Addition. Residential Building Design by Susan Berry Design, Inc.
Interior remodel of center 2 story section converting the existing kitchen to a laundry room. The existing side structures were removed. A new barn, lake bath, large kitchen , butler's pantry, computer desk and potting shed were added to the left side. A large master suite and powder bath were added to the right side. A sun room was added across the rear of the home.The center 2 story potion is the existing home. The rooms were too small for contemporary living. A large luxury master suite, including a claw foot tub and 300 sf closet was added to the right. Garages, mud room, lake bath, potting shed, home office, pantry space and a very large kitchen with views to the lake were added to the right. A large glass room with a sun deck above was added to the rear. The little window to the left of the front door is the old kitchen, which is now the laundry room, using the existing cabinets, while switching out the stove and fridge for the washer and dryer. The client wanted a front porch to protect them from the Florida rains. The roof of the front porch follows the line of the existing pediment over the door. Benches will be placed at each side of the porch with Confederate Jasmine covered trellises. This home was a multiple award Parade of Homes winner. Farina & Sons, Inc. Builder
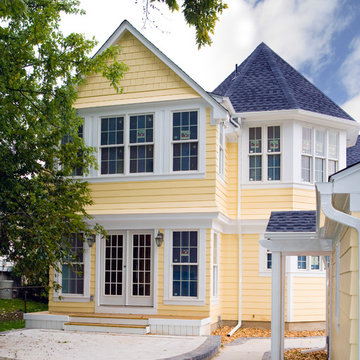
This house renovation and addition was designed to take advantage of a home site adjacent to a city park that was heavily under developed. The old house was in bad shape and with little character. Our task was to utilize as much of the basic structure as possible and add to it in order to maximize the property value. Because the property was narrow, we kept the detached garage and renovated it. The new second floor became three bedrooms, two baths, and a laundry, while the main floor was opened up to form a more usable family living area. One bedroom was kept as a flexible office or bedroom for the main floor. The home has become a little jewel along the street.
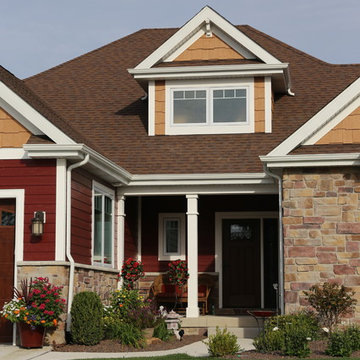
Inspiration for a mid-sized arts and crafts one-storey yellow exterior in Chicago with wood siding and a hip roof.
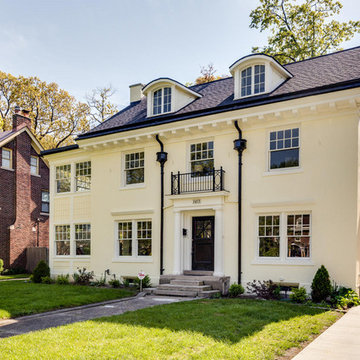
Burns St. was a complete restoration of a historic home located in Indian Village. Some of the work done is as follows:
New plumbing and electrical
Extensive plaster and drywall repairs
Converted bedroom to new on suite master bathroom with walk in shower and soaker tub
Opened up kitchen to breakfast nook area and built out new kitchen
Converted third floor bedroom to full bath
Extensive wainscoting repairs throughout
Re-build all original windows back to their original integrity
Art glass repairs throughout
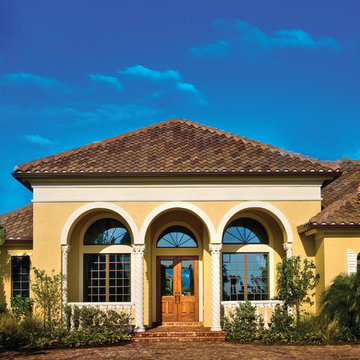
Front Elevation. The Sater Design Collection's luxury, Mediterranean home plan "Caprina" (Plan #8052). saterdesign.com
This is an example of a large mediterranean one-storey stucco yellow exterior in Miami with a hip roof.
This is an example of a large mediterranean one-storey stucco yellow exterior in Miami with a hip roof.
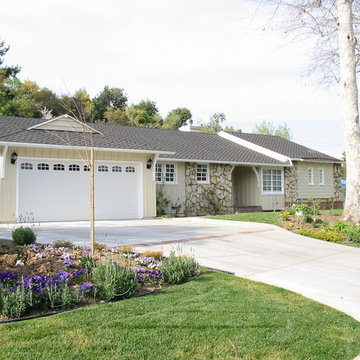
Most of the front exterior remained unchanged on this cottage-like California ranch. A new roof, driveway, entry door, windows, paint, and landscaping are the only changes visible from the street. Almost all of the 1100 sq ft addition happened in the back of the house, allowing the front to stay in keeping with the neighborhood.
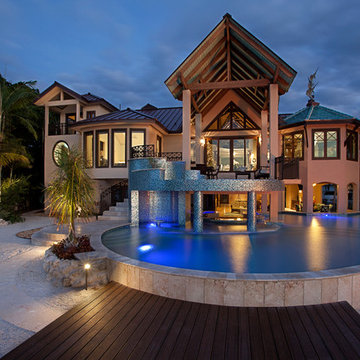
Inspiration for a large tropical two-storey stucco yellow house exterior in Miami with a gable roof and a metal roof.
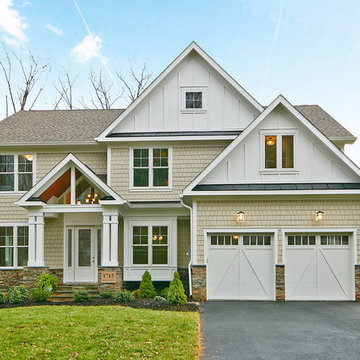
Sky Blue Media
Design ideas for a large arts and crafts two-storey yellow exterior in DC Metro with concrete fiberboard siding and a gable roof.
Design ideas for a large arts and crafts two-storey yellow exterior in DC Metro with concrete fiberboard siding and a gable roof.
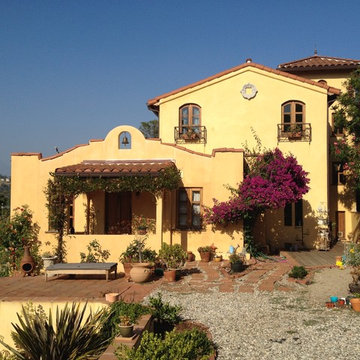
Inspiration for a large two-storey stucco yellow house exterior in Los Angeles with a tile roof and a gable roof.
Yellow Exterior Design Ideas
5
