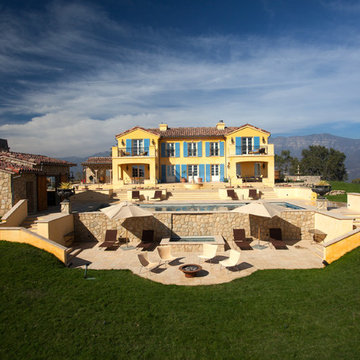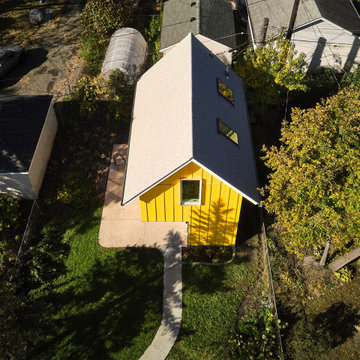Yellow Exterior Design Ideas
Refine by:
Budget
Sort by:Popular Today
81 - 100 of 2,925 photos
Item 1 of 3
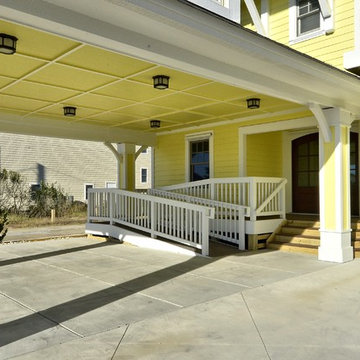
Mid-sized beach style three-storey yellow exterior in Other with vinyl siding and a gable roof.
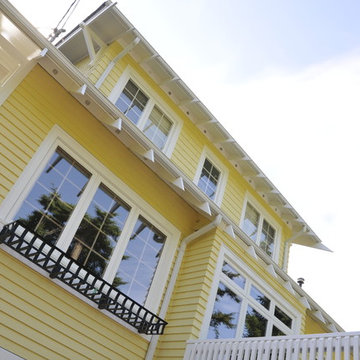
In need of some love, Warline Painting Ltd updated the paint job to make this yellow home shine even brighter. Repainting this home in Benjamin Moore Craftsman Cream for the siding, and then Benjamin Moore Simply White for the trim. The porch was painted with Benjamin Moore Carbon Fibre, and beautifully contrasts the yellow exterior. Photos by Ina VanTonder.
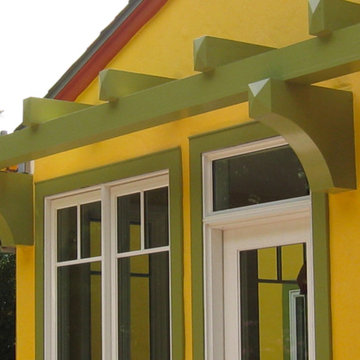
Mid-sized mediterranean one-storey stucco yellow house exterior in San Francisco with a gable roof and a shingle roof.
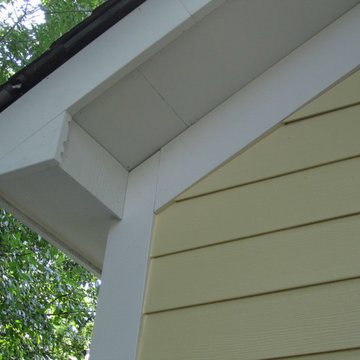
This Lake Forest, IL Ranch Style Home was remodeled by Siding & Windows Group with James HardiePlank Select Cedarmill Lap Siding in ColorPlus Technology Color Woodland Cream and HardieTrim Smooth Boards in ColorPlus Color Arctic White.
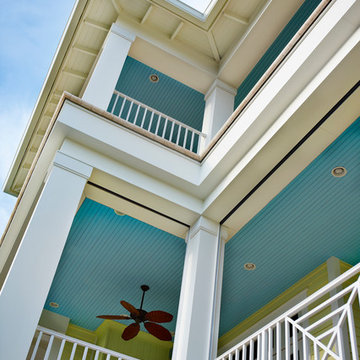
Tampa Builders Alvarez Homes - (813) 969-3033. Vibrant colors, a variety of textures and covered porches add charm and character to this stunning beachfront home in Florida.
Photography by Jorge Alvarez
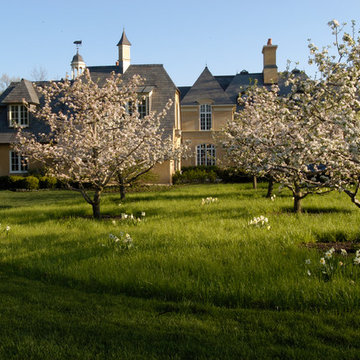
Linda Oyama Bryan
Photo of an expansive traditional three-storey adobe yellow house exterior in Chicago with a gable roof and a tile roof.
Photo of an expansive traditional three-storey adobe yellow house exterior in Chicago with a gable roof and a tile roof.
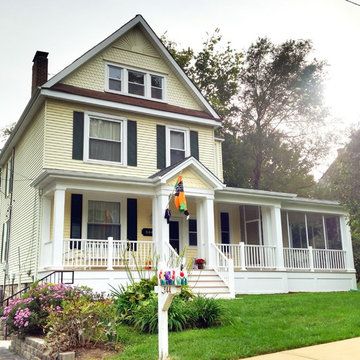
Addition & remodel project - kitchen remodel and first floor master suite and wrap around porch addition. Project created in collaboration with Mike Stevens. General Contractor: Furdek Construction.
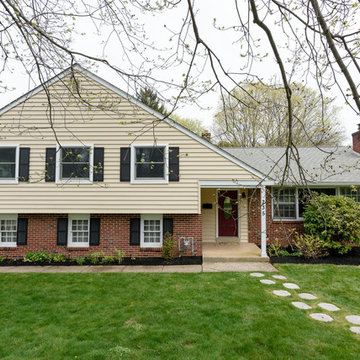
MJE Photographic
This is an example of a mid-sized traditional split-level yellow house exterior in Philadelphia with mixed siding and a shingle roof.
This is an example of a mid-sized traditional split-level yellow house exterior in Philadelphia with mixed siding and a shingle roof.
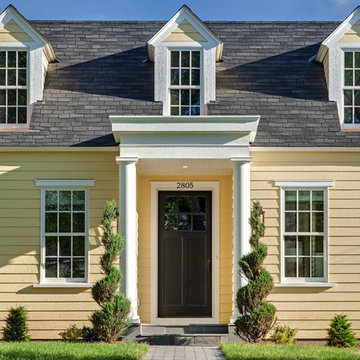
This is an example of a large traditional two-storey yellow exterior in Minneapolis with wood siding.

Фасад уютного дома-беседки с камином и внутренней и внешней печью и встроенной поленицей. Зона отдыха с гамаками и плетенной мебелью под навесом.
Архитекторы:
Дмитрий Глушков
Фёдор Селенин
фото:
Андрей Лысиков
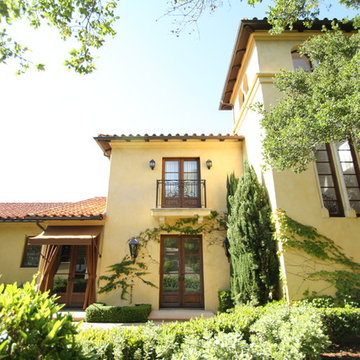
Photo Credit Rick Starik
Inspiration for a large mediterranean three-storey stucco yellow house exterior in Santa Barbara with a hip roof and a tile roof.
Inspiration for a large mediterranean three-storey stucco yellow house exterior in Santa Barbara with a hip roof and a tile roof.
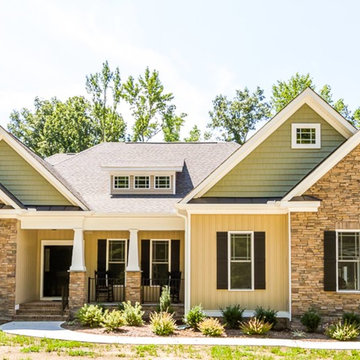
Design ideas for a mid-sized arts and crafts two-storey yellow exterior in Richmond with mixed siding.
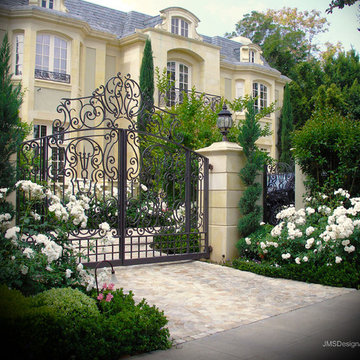
This entry was designed to add emphasis to the stately architecture. The iron work and color of the roses add to the silent classiness of the property. -- Let us help you put all the concepts that you gather together into a beautiful landscape. We have designers in the office and we are a fully licensed landscape contractor.
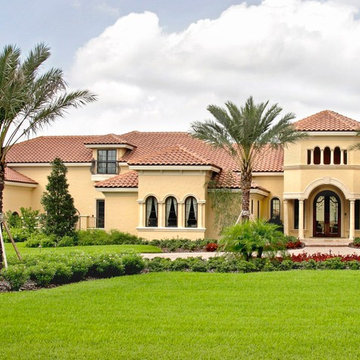
This estate home is situated in the premier fly-in community in the state of Florida if not the world. In addition to the home we also designed the airplane hangar that compliments the home and can house a small luxury jet. The two story home is 9,500 sq. ft. with an open floor plan and outdoor living, as well as a future (unfinished) home theater on the upper floor. The bottom floor has a large kitchen with a dining room that can accommodate an extended family, the living rooms focal point is the swimming pool and the pizza oven on the far side. All of this viewed via dual sliding and disappearing pocketing doors that make both the outdoors and indoor spaces blend into one. The home’s curb appeal is really enhanced by the lush landscaping that really makes this home stand out within the community.
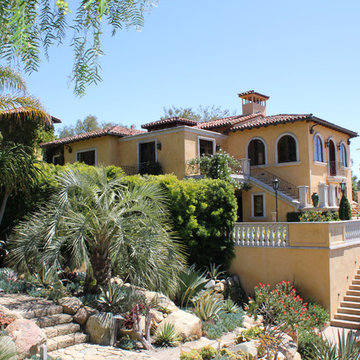
Exterior, window and doors, columns, balustrade, courtyards
This is an example of a large mediterranean two-storey stucco yellow exterior in Santa Barbara with a hip roof.
This is an example of a large mediterranean two-storey stucco yellow exterior in Santa Barbara with a hip roof.
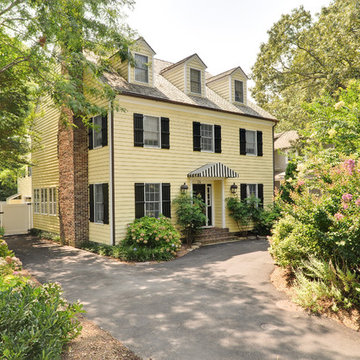
Path Snyder, Photographer
Traditional two-storey yellow exterior in Other.
Traditional two-storey yellow exterior in Other.
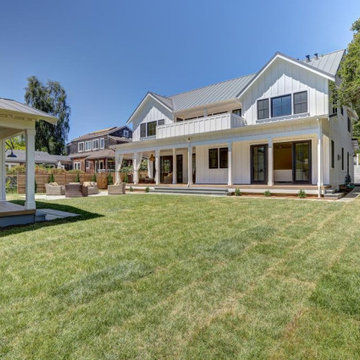
A truly Modern Farmhouse - flows seamlessly from a bright, fresh indoors to outdoor covered porches, patios and garden setting. A blending of natural interior finish that includes natural wood flooring, interior walnut wood siding, walnut stair handrails, Italian calacatta marble, juxtaposed with modern elements of glass, tension- cable rails, concrete pavers, and metal roofing.
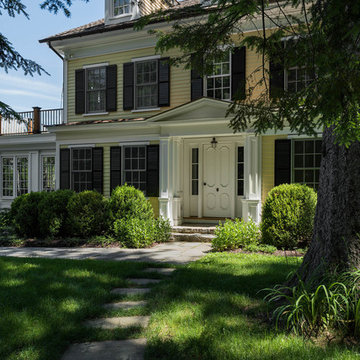
Rob Karosis: Photographer
This is an example of a mid-sized traditional two-storey yellow house exterior in Bridgeport with vinyl siding, a hip roof and a shingle roof.
This is an example of a mid-sized traditional two-storey yellow house exterior in Bridgeport with vinyl siding, a hip roof and a shingle roof.
Yellow Exterior Design Ideas
5
