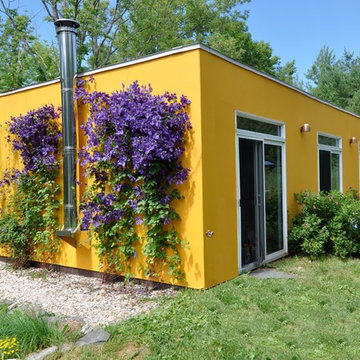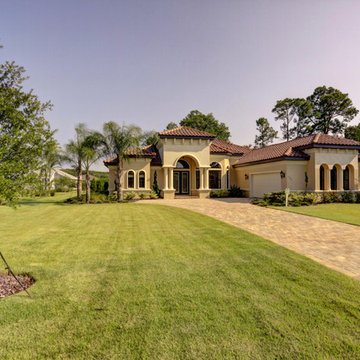Yellow Exterior Design Ideas
Refine by:
Budget
Sort by:Popular Today
121 - 140 of 2,925 photos
Item 1 of 3
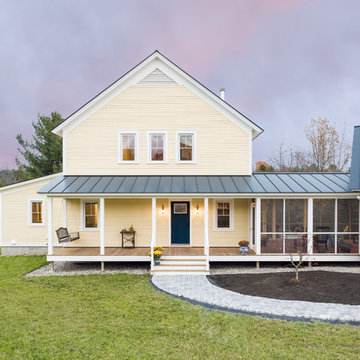
Photo by Oliver Parini
Inspiration for a country two-storey yellow house exterior in Burlington with wood siding, a gable roof and a metal roof.
Inspiration for a country two-storey yellow house exterior in Burlington with wood siding, a gable roof and a metal roof.
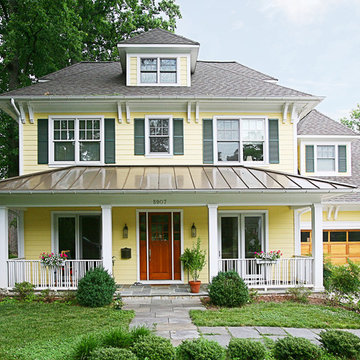
Yellow exterior facade with green shutters, porch, and a wooden door and garage door
This is an example of a mid-sized arts and crafts two-storey yellow exterior in DC Metro with wood siding and a hip roof.
This is an example of a mid-sized arts and crafts two-storey yellow exterior in DC Metro with wood siding and a hip roof.
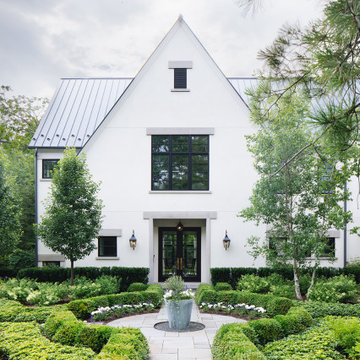
This is an example of a transitional two-storey stucco yellow house exterior in Chicago with a metal roof and a black roof.
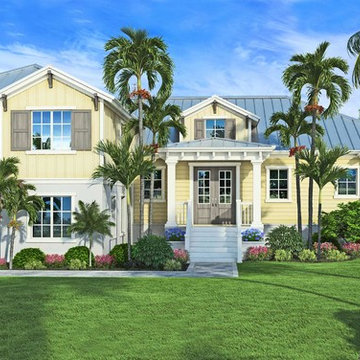
The courtyard coastal Bayberry, was designed to take full advantage of a corner lot, across from the Gulf of Mexico on beautiful Boca Grande, Florida. Rafter tails and brackets line the eaves of the metal seamed roof, while steps take you to up to the quaint covered entry. Inside, the foyer brings your eyes straight through the grand living area, holding tropical views beyond the rear sliders.
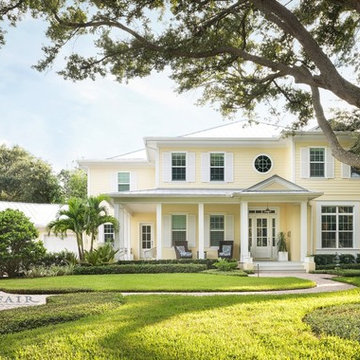
Built by Bayfair Homes
This is an example of a large beach style two-storey yellow house exterior in Tampa with concrete fiberboard siding, a hip roof and a metal roof.
This is an example of a large beach style two-storey yellow house exterior in Tampa with concrete fiberboard siding, a hip roof and a metal roof.
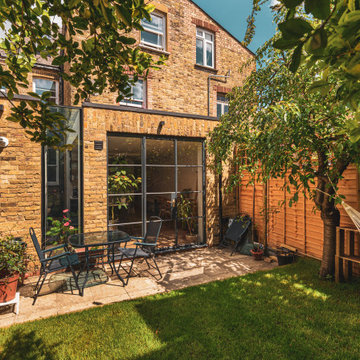
Rear kitchen extension with crittal style windows
Photo of a small contemporary one-storey brick yellow townhouse exterior in London with a grey roof.
Photo of a small contemporary one-storey brick yellow townhouse exterior in London with a grey roof.
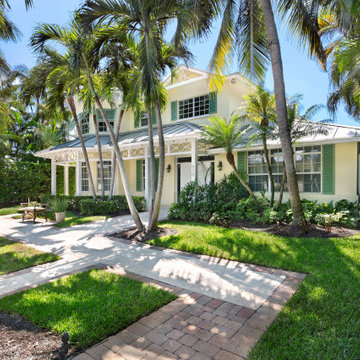
Front
Design ideas for a mid-sized beach style two-storey yellow house exterior in Miami with a metal roof.
Design ideas for a mid-sized beach style two-storey yellow house exterior in Miami with a metal roof.
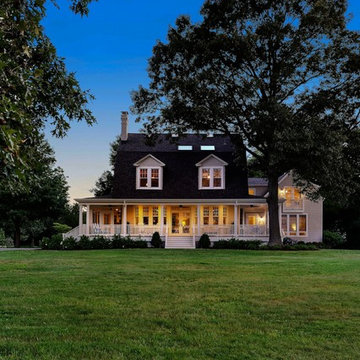
View of home from Oak Creek at dusk.
© REAL-ARCH-MEDIA
Photo of a large country two-storey yellow house exterior in DC Metro with wood siding, a gambrel roof and a shingle roof.
Photo of a large country two-storey yellow house exterior in DC Metro with wood siding, a gambrel roof and a shingle roof.
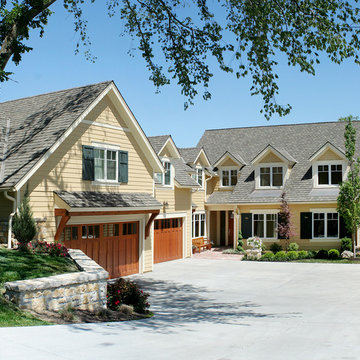
Creating this lakefront home involved consolidating two lots, each already having an existing house that needed to be torn down
This is an example of a large beach style two-storey yellow house exterior in Kansas City with concrete fiberboard siding, a gable roof and a shingle roof.
This is an example of a large beach style two-storey yellow house exterior in Kansas City with concrete fiberboard siding, a gable roof and a shingle roof.
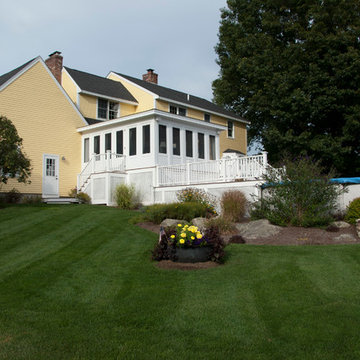
Mid-sized contemporary two-storey yellow exterior in Manchester with vinyl siding and a gable roof.
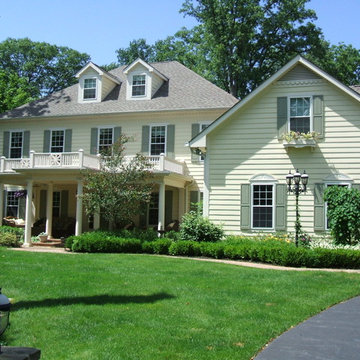
This beautiful Georgian Colonial home was one of our exterior painting projects. The light colors are soft and laid back, all the while inviting friends and family into the home.
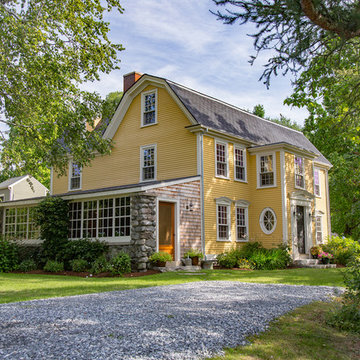
The Johnson-Thompson house is the oldest house in Winchester, MA, dating back to the early 1700s. The addition and renovation expanded the structure and added three full bathrooms including a spacious two-story master bathroom, as well as an additional bedroom for the daughter. The kitchen was moved and expanded into a large open concept kitchen and family room, creating additional mud-room and laundry space. But with all the new improvements, the original historic fabric and details remain. The moldings are copied from original pieces, salvaged bricks make up the kitchen backsplash. Wood from the barn was reclaimed to make sliding barn doors. The wood fireplace mantels were carefully restored and original beams are exposed throughout the house. It's a wonderful example of modern living and historic preservation.
Eric Roth
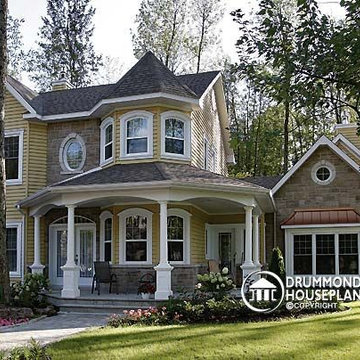
A COUNTRY FARMHOUSE COTTAGE WITH A VICTORIAN SPIRIT
House plan # 2896 by Drummond House Plans
PDF & Blueprints starting at: $979
This cottage distinguishes itself in American style by its exterior round gallery which beautifully encircles the front corner turret, thus tying the garage to the house.
The main level is appointed with a living room separated from the dining room by a two-sided fireplace, a generous kitchen and casual breakfast area, a half-bath and a home office in the turret. On the second level, no space is wasted. The master suite includes a walk-in closet and spa-style bathroom in the turret. Two additional bedrooms share a Jack-and-Jill bathroom and a laundry room is on this level for easy access from all of the bedrooms.
The lateral entry to the garage includes an architectural window detail which contributes greatly to the curb appeal of this model.
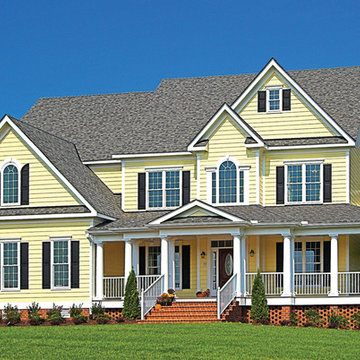
Inspiration for a large traditional two-storey yellow house exterior in Richmond with concrete fiberboard siding, a gable roof and a shingle roof.
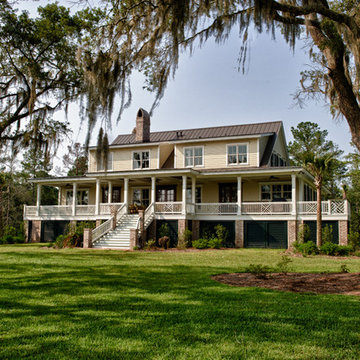
Back view with sweeping porches
This is an example of a large traditional three-storey yellow house exterior in Charleston with wood siding and a shingle roof.
This is an example of a large traditional three-storey yellow house exterior in Charleston with wood siding and a shingle roof.
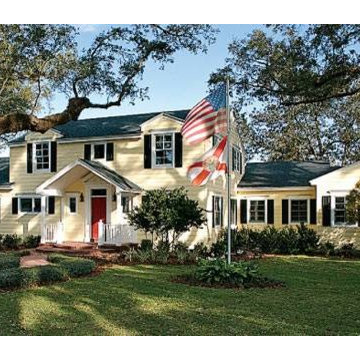
1920s Colonial Hunting Lodge to family home: Historical Renovation & Addition. Residential Building Design by Susan Berry Design, Inc.
Interior remodel of center 2 story section converting the existing kitchen to a laundry room. The existing side structures were removed. A new barn, lake bath, large kitchen , butler's pantry, computer desk and potting shed were added to the left side. A large master suite and powder bath were added to the right side. A sun room was added across the rear of the home.The center 2 story potion is the existing home. The rooms were too small for contemporary living. A large luxury master suite, including a claw foot tub and 300 sf closet was added to the right. Garages, mud room, lake bath, potting shed, home office, pantry space and a very large kitchen with views to the lake were added to the right. A large glass room with a sun deck above was added to the rear. The little window to the left of the front door is the old kitchen, which is now the laundry room, using the existing cabinets, while switching out the stove and fridge for the washer and dryer. The client wanted a front porch to protect them from the Florida rains. The roof of the front porch follows the line of the existing pediment over the door. Benches will be placed at each side of the porch with Confederate Jasmine covered trellises. This home was a multiple award Parade of Homes winner. Farina & Sons, Inc. Builder
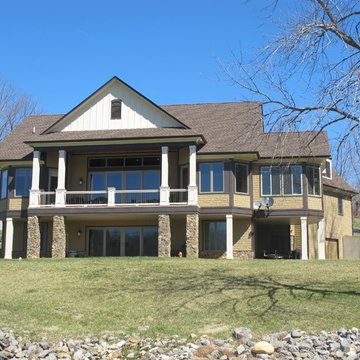
Jeanne Morcom
Inspiration for a mid-sized traditional two-storey yellow exterior in Detroit with stone veneer and a gable roof.
Inspiration for a mid-sized traditional two-storey yellow exterior in Detroit with stone veneer and a gable roof.
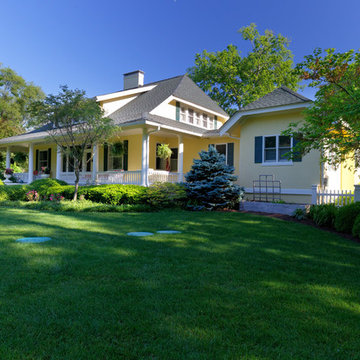
The master suite addition from the outside is seamless. The charm of the old house is characterized by the new master suite porch overlooking the stone patio and pool area.
Yellow Exterior Design Ideas
7
