Yellow Family Room Design Photos with Grey Walls
Refine by:
Budget
Sort by:Popular Today
21 - 40 of 59 photos
Item 1 of 3
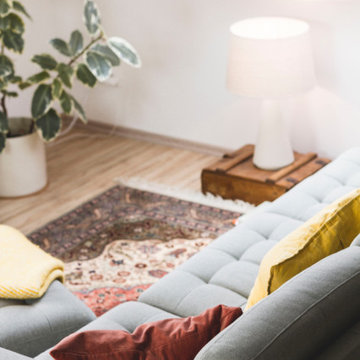
In diesem Wohn- & Essbereich wurden die von der Besitzerin geliebten und über Jahre liebevoll ausgesuchten alten Möbel & Accessoires neu in Szene gesetzt. Neue Polster, gezielt ausgewählte Wandfarben und moderne Elemente rücken diese Lieblingsstücke in ein ganz neues Licht.
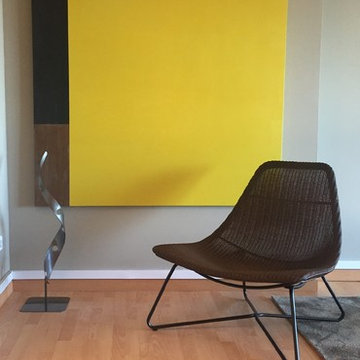
ITHERIUS ES ARTE
Design ideas for a small contemporary enclosed family room in Madrid with grey walls, medium hardwood floors and no fireplace.
Design ideas for a small contemporary enclosed family room in Madrid with grey walls, medium hardwood floors and no fireplace.
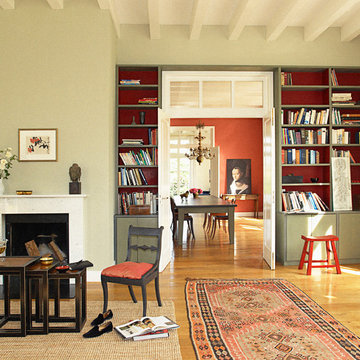
Pamina ist einer der ersten Töne, die Anna von Mangoldt entwickelt hat. Sie ist benannt nach der Prinzessin aus der Zauberflöte. Die Farbe gehört zu Anna von Mangoldts Bestsellern, da Pamina aufgrund ihrer vielen erdigen Pigmente in unterschiedlichen Raumsituationen, vor allem mit Holz- Naturstein-, oder Terracottaböden unheimlich schön aussieht. Je nach Beleuchtung wirkt sie mal grauer, beiger oder grünlicher.
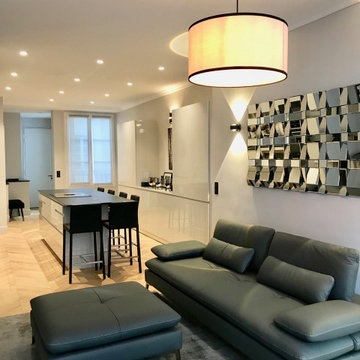
Réhabilitation complète de cet appartement dans son jus depuis trente ans. Un espace salon assez vaste avec un écran Tv encastré au-dessus d'une cheminée électrique qui procure une chaleur douce et un effet visuel assez bluffant.
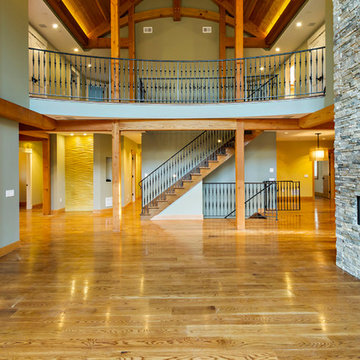
Timber framed home two story family room, gas stone fireplace and lots of natural light.
This is an example of a large traditional open concept family room in Baltimore with grey walls, dark hardwood floors, a ribbon fireplace, a stone fireplace surround, no tv and brown floor.
This is an example of a large traditional open concept family room in Baltimore with grey walls, dark hardwood floors, a ribbon fireplace, a stone fireplace surround, no tv and brown floor.
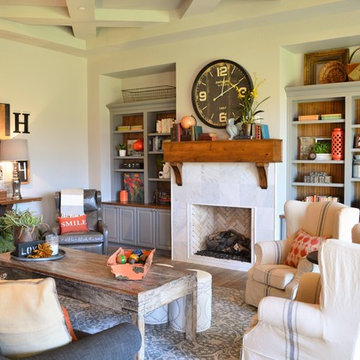
Design ideas for a transitional open concept family room in Phoenix with grey walls, ceramic floors, a standard fireplace and no tv.
![[Before & After] L.A. Family Home](https://st.hzcdn.com/fimgs/a8e1df9403e98903_0672-w360-h360-b0-p0--.jpg)
Family room AFTER: The bones of this room were great, so some simple updates has made this room an amazing place to spend time as a family or entertain. Refinished wood floors add warmth, while a new entertainment unit and surround sound make for fabulous movie-viewing. Because we have double-hung windows, top-down bottom-up woven wood shades provide great shade during warm afternoons, but also allow us to see through to the yard. A custom sectional sofa provides plenty of seating and our old leather chair found a home in the corner as a new reading nook.
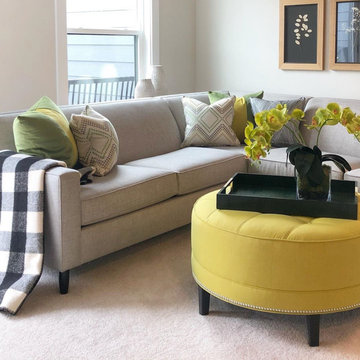
This family room design features a sleek and modern gray sectional with a subtle sheen as the main seating area, accented by custom pillows in a bold color-blocked combination of emerald and chartreuse. The room's centerpiece is a round tufted ottoman in a chartreuse hue, which doubles as a coffee table. The window is dressed with a matching chartreuse roman shade, adding a pop of color and texture to the space. A snake skin emerald green tray sits atop the ottoman, providing a stylish spot for drinks and snacks. Above the sectional, a series of framed natural botanical art pieces add a touch of organic beauty to the room's modern design. Together, these elements create a family room that is both comfortable and visually striking.
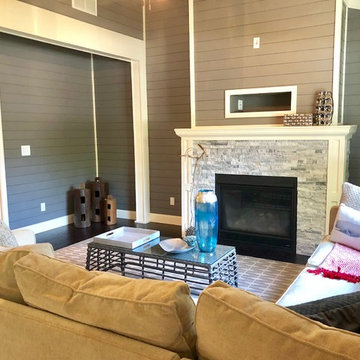
Photo of a mid-sized transitional open concept family room in Tampa with grey walls, dark hardwood floors, a standard fireplace, a tile fireplace surround, no tv and brown floor.
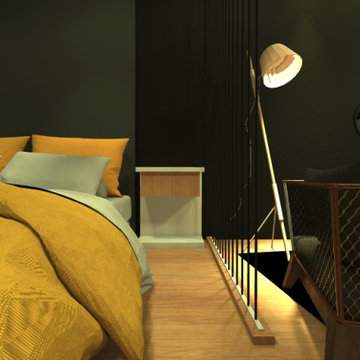
Photo of a mid-sized scandinavian open concept family room in Other with grey walls and no tv.
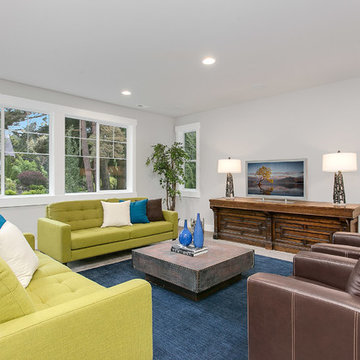
A generously sized media room on the 2nd level offers versatility, and is ready to be transformed into a home theater, fitness space, and more!
This is an example of a large transitional enclosed family room in Seattle with grey walls, carpet and a freestanding tv.
This is an example of a large transitional enclosed family room in Seattle with grey walls, carpet and a freestanding tv.
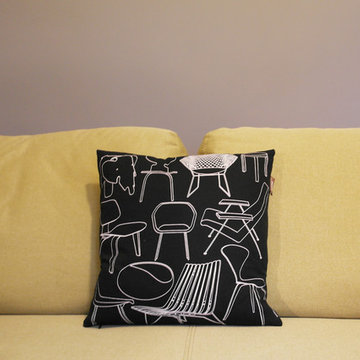
A full renovation of a high end flat in St John's Wood. A dated and bland interior was modernised whilst giving a cozy and more homely feel.
There was an overhaul of a kitchen, bathroom, three bedrooms and living space to accommodate the clients needs.
We were extremely happy with the results, as was our clients.
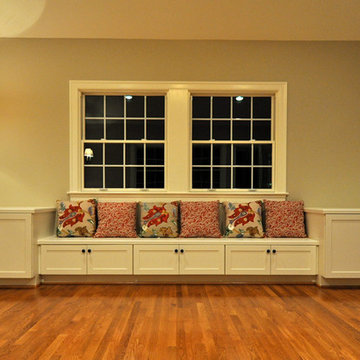
Running out of space for your growing family but you don't want to move? A house addition is a great way to increase the living space and value of your home and it is more economical than moving! We can design and build a new addition on your current home, customizing it to meet your family's needs and style preferences. Please see our latest house addition project photos and call us today for a complimentary consultation!
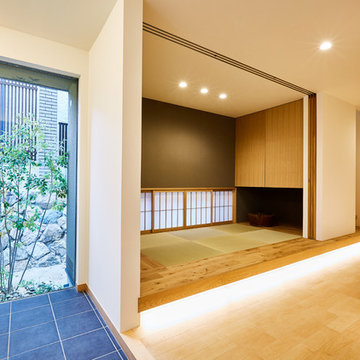
広く有効に使いたい玄関周りや、客間としても使える和室を共有することで、ゆとりを確保できるだけでなく家族の気配を心地よく伝える作用も。段差や素材をうまく使い、空間にメリハリを付けました。
Photo of a contemporary family room in Other with tatami floors, grey walls and green floor.
Photo of a contemporary family room in Other with tatami floors, grey walls and green floor.
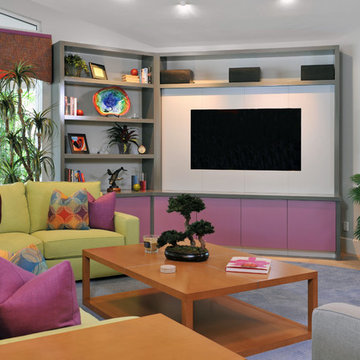
This home renovation story begins with John and Barb, a fabulous couple looking to remodel their 15-year old winter home in Bonita Bay, Bonita Springs, Florida. Living in the home only part-time, spending their summers in Oconomowac, Wisconsin, John and Barb had an idea of what they wanted, but didn’t know how to bring it to fruition. They also needed someone who they could trust to renovate their home while they were away in Wisconsin.
Their vision for their home started with a new kitchen, family room and wet bar. Enjoying their time outdoors and on their lanai, they also envisioned improving their indoor-outdoor living space.
With the help of Progressive Design Build, this couple’s home was designed and completed remodeled while they were away, transforming the common area of their home into a more user friendly, functional space. Emphasis was placed on the kitchen and the open floor plan. New tile flooring was installed throughout the space, with all new painting that matched the homeowner’s style and taste. A new Anderson door was also installed from the kitchen to the outdoor living space, replacing heavy sliding glass doors and making access to the lanai easier and more functional.
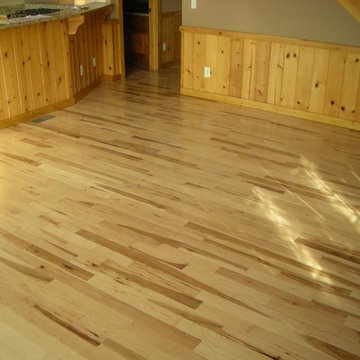
Country open concept family room in Atlanta with grey walls and light hardwood floors.
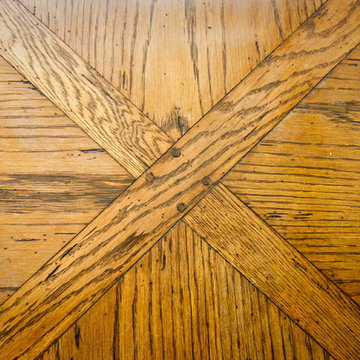
Matty Mac
Photo of a large eclectic enclosed family room in Melbourne with grey walls, carpet, a standard fireplace, a stone fireplace surround and a freestanding tv.
Photo of a large eclectic enclosed family room in Melbourne with grey walls, carpet, a standard fireplace, a stone fireplace surround and a freestanding tv.
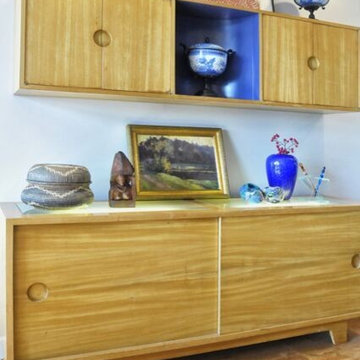
Family room accent colors and owner's art collection.
Photo by David Stewart, Ad Cat Media
Large midcentury open concept family room in Louisville with grey walls, cork floors, a two-sided fireplace, a brick fireplace surround and a built-in media wall.
Large midcentury open concept family room in Louisville with grey walls, cork floors, a two-sided fireplace, a brick fireplace surround and a built-in media wall.
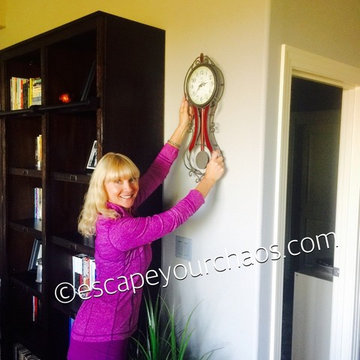
Family Room, Pool Table, New Bookshelves, Carpet, Wall Paint, Wall Decor,
Design ideas for a traditional open concept family room in Portland with a game room, grey walls, carpet and a wall-mounted tv.
Design ideas for a traditional open concept family room in Portland with a game room, grey walls, carpet and a wall-mounted tv.
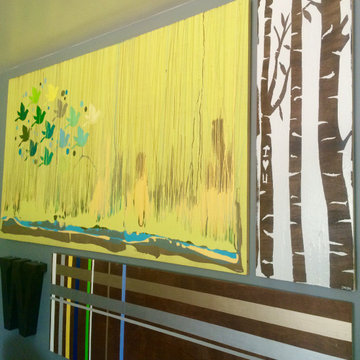
These three original pieces of art are from the creator of Kisco Print Shop. Acrylic paint on stained wood.
Photo of a modern open concept family room in Denver with grey walls, light hardwood floors and a ribbon fireplace.
Photo of a modern open concept family room in Denver with grey walls, light hardwood floors and a ribbon fireplace.
Yellow Family Room Design Photos with Grey Walls
2