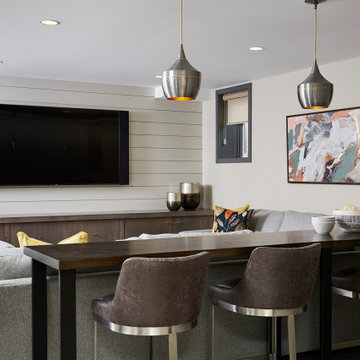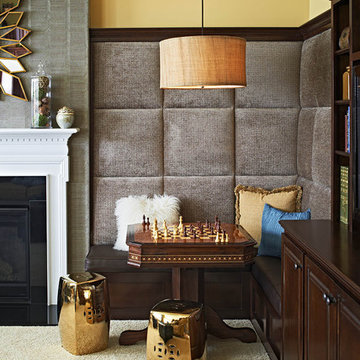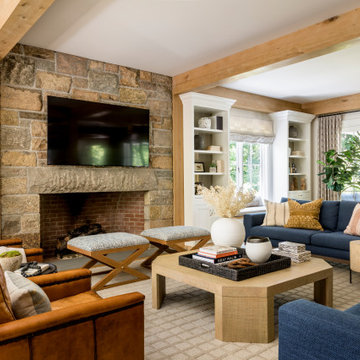Yellow Family Room Design Photos
Refine by:
Budget
Sort by:Popular Today
1 - 20 of 3,756 photos
Item 1 of 2

Photo of a mid-sized tropical open concept family room in Geelong with white walls, concrete floors, a standard fireplace, a plaster fireplace surround, grey floor and vaulted.
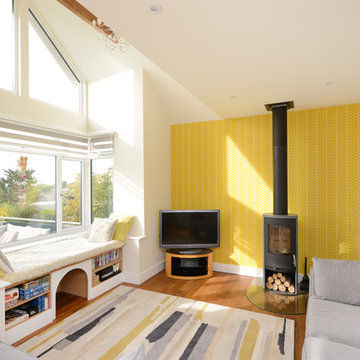
Photo of an eclectic family room in Kent with yellow walls, medium hardwood floors, a wood stove, a metal fireplace surround, a freestanding tv and brown floor.
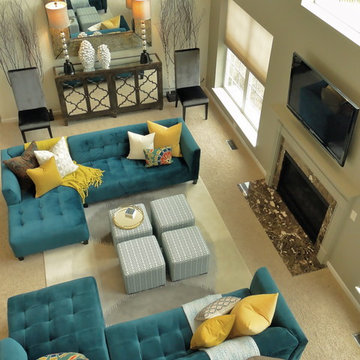
This is an example of a large transitional open concept family room in St Louis with white walls, carpet, a standard fireplace, a wood fireplace surround and a wall-mounted tv.
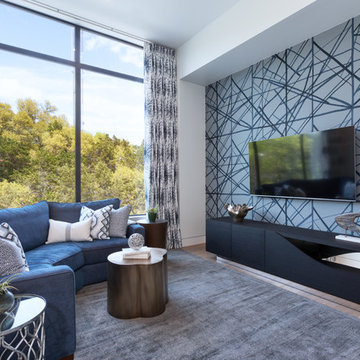
This is an example of a contemporary family room in Austin with grey walls, medium hardwood floors, a wall-mounted tv and brown floor.
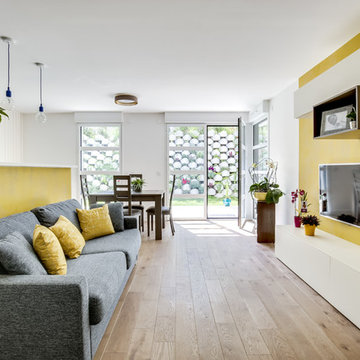
Shooot'in
Inspiration for a mid-sized contemporary open concept family room in Paris with yellow walls, light hardwood floors, a wall-mounted tv, no fireplace and brown floor.
Inspiration for a mid-sized contemporary open concept family room in Paris with yellow walls, light hardwood floors, a wall-mounted tv, no fireplace and brown floor.
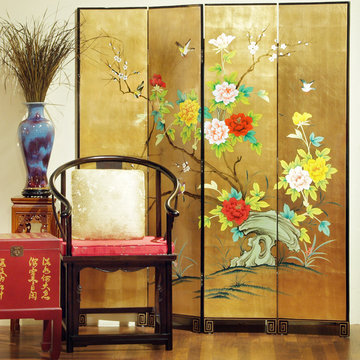
Hand painted on a gold-leaf surface, vibrant peony flowers and birds adorn the surface of each panel of this eye catching screen. A great piece for artistic decoration, it can also function as a room divider. The feet of each panel are decorated with a gold spiral pattern.
Photo By: Tri Ngo
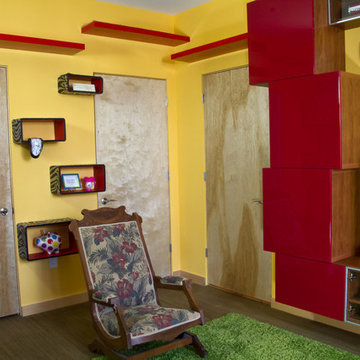
For the Parlor, we did a beautiful yellow; the color just glows with warmth; gray on the walls, green rug and red cabinetry makes this one of the most playful rooms I have ever done. We used red cabinetry for TV and office components. And placed them on the wall so the cats can climb up and around the room and red shelving on one wall for the cat walk and on the other cabinet with COM Fabric that have cut outs for the cats to go up and down and also storage.
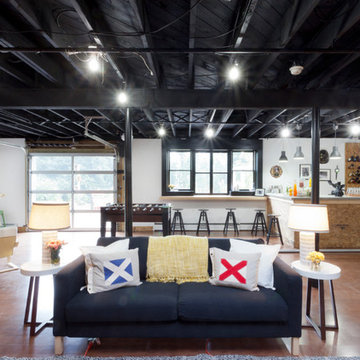
The new basement is the ultimate multi-functional space. A bar, foosball table, dartboard, and glass garage door with direct access to the back provide endless entertainment for guests; a cozy seating area with a whiteboard and pop-up television is perfect for Mike's work training sessions (or relaxing!); and a small playhouse and fun zone offer endless possibilities for the family's son, James.
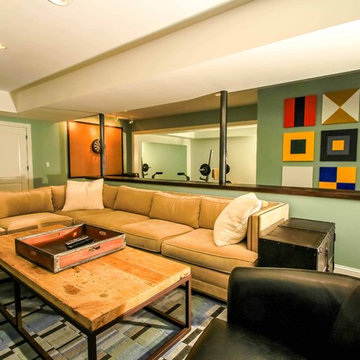
This modern, industrial basement renovation includes a conversation sitting area and game room, bar, pool table, large movie viewing area, dart board and large, fully equipped exercise room. The design features stained concrete floors, feature walls and bar fronts of reclaimed pallets and reused painted boards, bar tops and counters of reclaimed pine planks and stripped existing steel columns. Decor includes industrial style furniture from Restoration Hardware, track lighting and leather club chairs of different colors. The client added personal touches of favorite album covers displayed on wall shelves, a multicolored Buzz mascott from Georgia Tech and a unique grid of canvases with colors of all colleges attended by family members painted by the family. Photos are by the architect.

Design ideas for a transitional enclosed family room in Denver with a music area, blue walls, medium hardwood floors, a standard fireplace, no tv, brown floor, vaulted and panelled walls.

Lower Level Family Room with Built-In Bunks and Stairs.
This is an example of a mid-sized country family room in Minneapolis with brown walls, carpet, beige floor, wood and decorative wall panelling.
This is an example of a mid-sized country family room in Minneapolis with brown walls, carpet, beige floor, wood and decorative wall panelling.

This playroom/family hangout area got a dose of jewel tones.
This is an example of a mid-sized transitional family room in Bridgeport with planked wall panelling.
This is an example of a mid-sized transitional family room in Bridgeport with planked wall panelling.
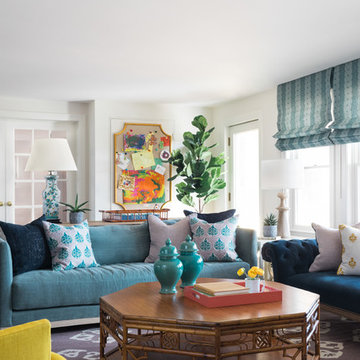
Photo: Joyelle West
Inspiration for a mid-sized transitional enclosed family room in Boston with white walls.
Inspiration for a mid-sized transitional enclosed family room in Boston with white walls.
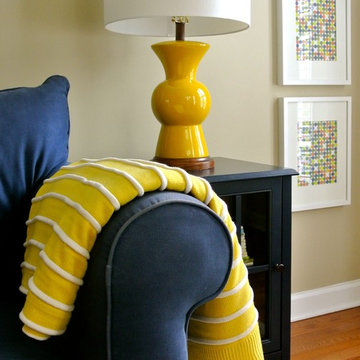
design by christina britt lewis, photography by angela statzer
Design ideas for an eclectic family room in Charlotte.
Design ideas for an eclectic family room in Charlotte.
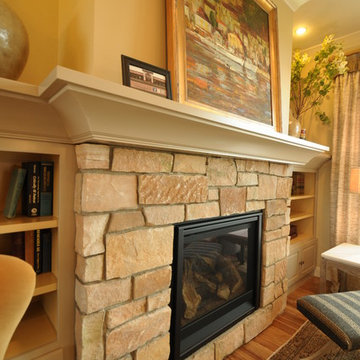
This fireplace used Desert Ashlar. It is a sandstone with a velvet feel.
This is an example of a traditional family room in Other.
This is an example of a traditional family room in Other.
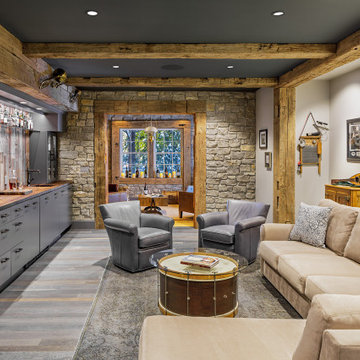
Inspiration for a mid-sized country family room in DC Metro with grey walls, dark hardwood floors, no fireplace and grey floor.
Yellow Family Room Design Photos
1

