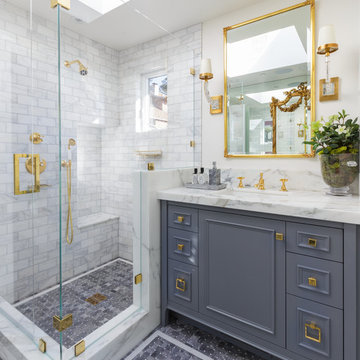Decorating With Gray 28 Yellow Home Design Photos
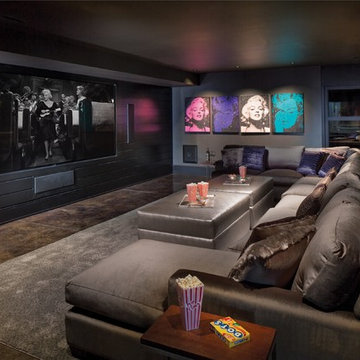
Probably our favorite Home Theater System. This system makes going to the movies as easy as going downstairs. Based around Sony’s 4K Projector, this system looks incredible and has awesome sound. A Stewart Filmscreen provides the best canvas for our picture to be viewed. Eight speakers by B&W (including a subwoofer) are built into the walls or ceiling. All of the Equipment is hidden behind the screen-wall in a nice rack – out of the way and more importantly – out of view.
Using the simple remote or your mobile device (tablet or phone) you can easily control the system and watch your favorite movie or channel. The system also has streaming service available along with the Kaleidescape System.
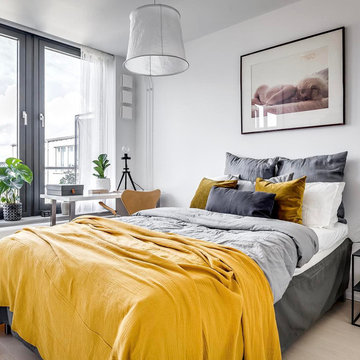
Inspiration for a small scandinavian master bedroom in Stockholm with white walls, light hardwood floors, no fireplace and beige floor.
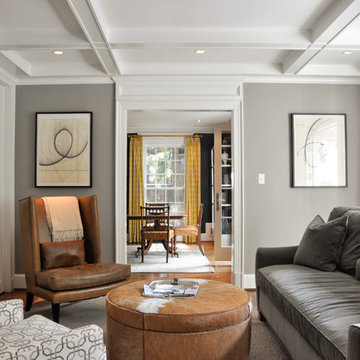
CM Glover Photography © 2013 Houzz
Design ideas for a contemporary enclosed living room in DC Metro with grey walls.
Design ideas for a contemporary enclosed living room in DC Metro with grey walls.
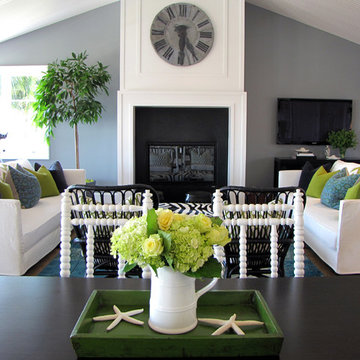
Tara Bussema © 2011 Houzz
Photo of a beach style living room in Orange County with grey walls.
Photo of a beach style living room in Orange County with grey walls.
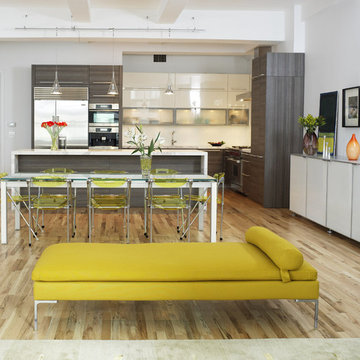
Inspiration for a contemporary l-shaped eat-in kitchen in New York with flat-panel cabinets, stainless steel appliances, grey cabinets and marble benchtops.
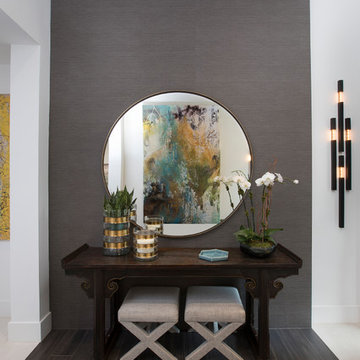
Entry Foyer - Residential Interior Design Project in Miami, Florida. We layered a Koroseal wallpaper behind the focal wall and ceiling. We hung a large mirror and accented the table with hurricanes and more from one of our favorite brands: Arteriors.
Photo credits to Alexia Fodere
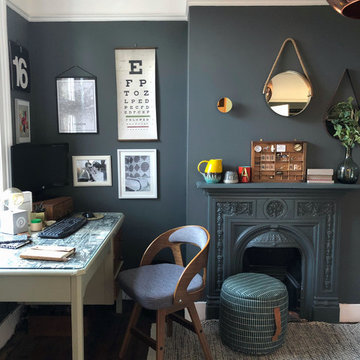
Photo of a mid-sized transitional study room in London with grey walls, dark hardwood floors, a standard fireplace, a metal fireplace surround, a freestanding desk and brown floor.
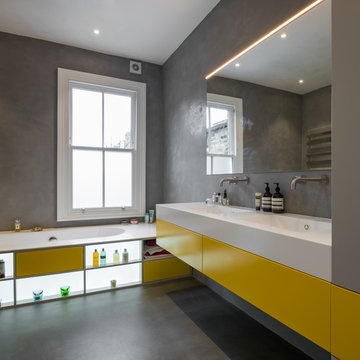
Mid-sized modern bathroom in London with flat-panel cabinets, yellow cabinets, a drop-in tub, grey walls, grey floor, concrete floors, an integrated sink and white benchtops.
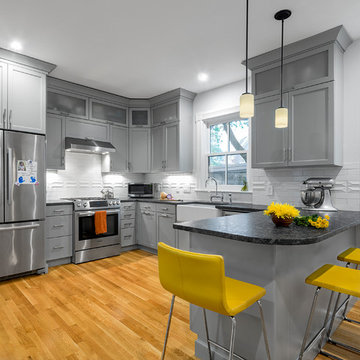
Patrick Rogers
Transitional u-shaped kitchen in Boston with a farmhouse sink, shaker cabinets, grey cabinets, white splashback, subway tile splashback, stainless steel appliances, medium hardwood floors, a peninsula, brown floor and black benchtop.
Transitional u-shaped kitchen in Boston with a farmhouse sink, shaker cabinets, grey cabinets, white splashback, subway tile splashback, stainless steel appliances, medium hardwood floors, a peninsula, brown floor and black benchtop.
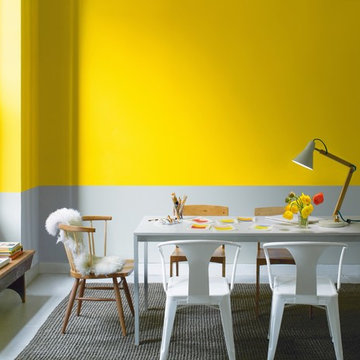
Upper Wall: Sun Porch 2023-30, ben, Flat. LOWER WALL: Stonington Gray HC-179, ben, Flat
Photo of a contemporary dining room in New York with yellow walls and white floor.
Photo of a contemporary dining room in New York with yellow walls and white floor.
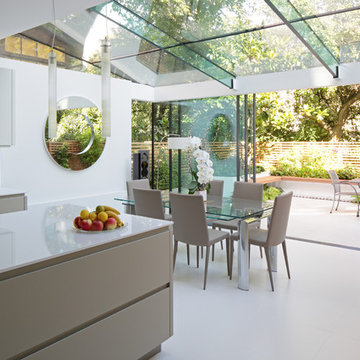
Susan Fisher Photography
Photo of a contemporary eat-in kitchen in London with flat-panel cabinets and grey cabinets.
Photo of a contemporary eat-in kitchen in London with flat-panel cabinets and grey cabinets.
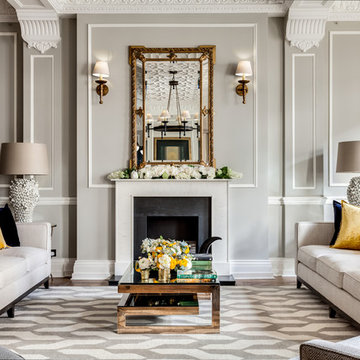
Design ideas for a traditional formal living room in London with grey walls and a standard fireplace.
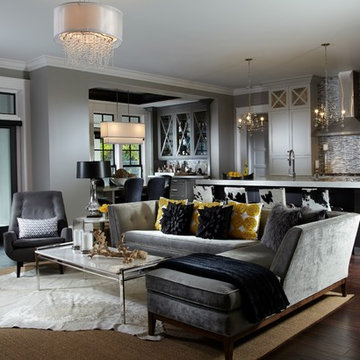
Daniel Newcomb
This is an example of a mid-sized transitional formal open concept living room in Miami with grey walls, dark hardwood floors, no fireplace, no tv and brown floor.
This is an example of a mid-sized transitional formal open concept living room in Miami with grey walls, dark hardwood floors, no fireplace, no tv and brown floor.
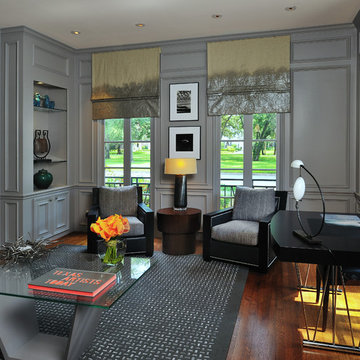
2014 ASID Design Awards - Winner Silver Residential, Small Firm - Singular Space
Renovation of the husbands study. The client asked for a clam color and look that would make her husband feel good when spending time in his study/ home office. Starting with the main focal point wall, the Hunt Solcum art piece was to remain. The space plan options showed the clients that the way the room had been laid out was not the best use of the space and the old furnishings were large in scale, but outdated in look. For a calm look we went from a red interior to a gray, from plaid silk draperies to custom fabric. Each piece in the room was made to fit the scale f the room and the client, who is 6'4".
River Oaks Residence
DM Photography
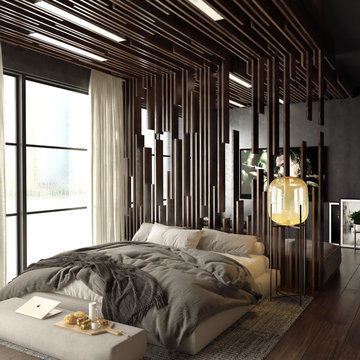
''Are you lost in your dreams? Stay lost...''
Photo of a contemporary bedroom in San Francisco with grey walls, dark hardwood floors and brown floor.
Photo of a contemporary bedroom in San Francisco with grey walls, dark hardwood floors and brown floor.
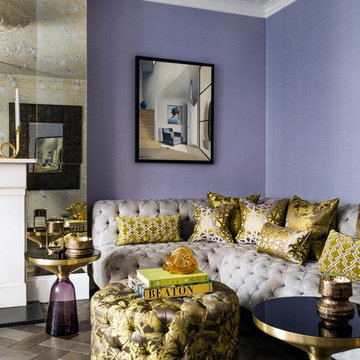
Patrick Williamson
Photo of a mid-sized eclectic open concept living room in London with purple walls, dark hardwood floors, a standard fireplace, a stone fireplace surround and brown floor.
Photo of a mid-sized eclectic open concept living room in London with purple walls, dark hardwood floors, a standard fireplace, a stone fireplace surround and brown floor.
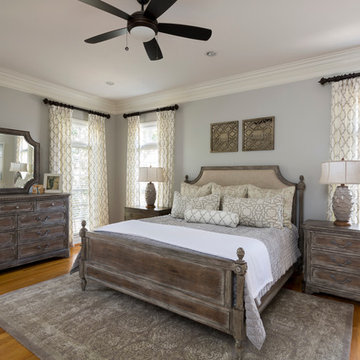
Design ideas for a large traditional master bedroom in Charlotte with grey walls, no fireplace and medium hardwood floors.
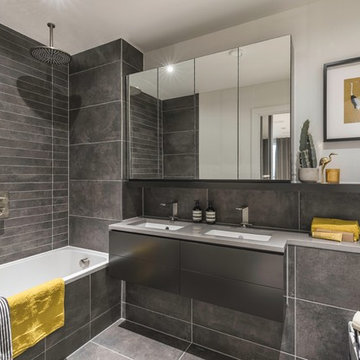
This is an example of a contemporary 3/4 bathroom in London with flat-panel cabinets, grey cabinets, a drop-in tub, a shower/bathtub combo, a wall-mount toilet, gray tile, grey walls, cement tiles, an undermount sink, concrete benchtops, grey floor, an open shower and grey benchtops.
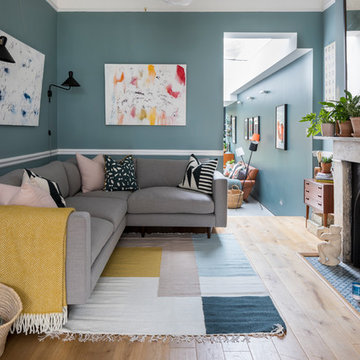
Chris Snook
Inspiration for a mid-sized eclectic open concept living room in London with blue walls, light hardwood floors and beige floor.
Inspiration for a mid-sized eclectic open concept living room in London with blue walls, light hardwood floors and beige floor.
Decorating With Gray 28 Yellow Home Design Photos
1



















