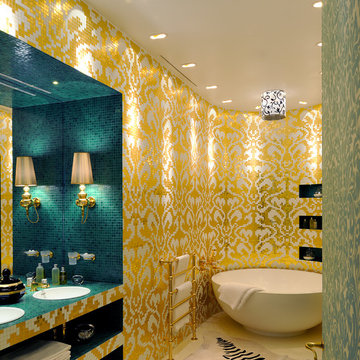Fabulous Freestanding Baths 35 Yellow Home Design Photos
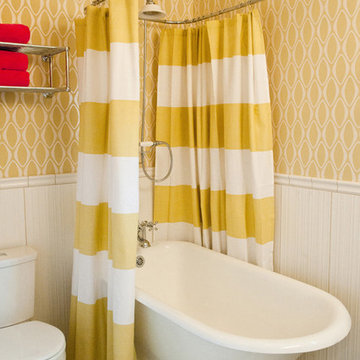
Suzi Q. Varin / Q Weddings
Inspiration for a contemporary bathroom in Austin with a freestanding tub, a two-piece toilet and yellow walls.
Inspiration for a contemporary bathroom in Austin with a freestanding tub, a two-piece toilet and yellow walls.
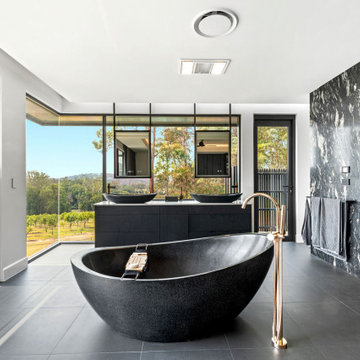
Master Ensuite
Photo of a large contemporary master bathroom in Sunshine Coast with flat-panel cabinets, black cabinets, a freestanding tub, black and white tile, stone slab, white walls, a vessel sink, grey floor, a double vanity, an open shower, porcelain floors, solid surface benchtops, an open shower and grey benchtops.
Photo of a large contemporary master bathroom in Sunshine Coast with flat-panel cabinets, black cabinets, a freestanding tub, black and white tile, stone slab, white walls, a vessel sink, grey floor, a double vanity, an open shower, porcelain floors, solid surface benchtops, an open shower and grey benchtops.
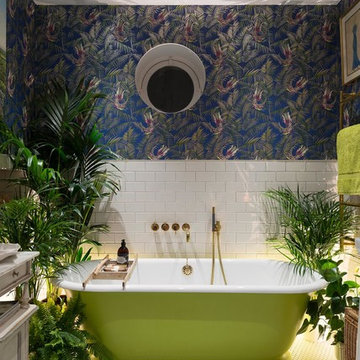
MLR PHOTO
Photo of an eclectic master bathroom in London with a freestanding tub, multi-coloured walls, white tile and subway tile.
Photo of an eclectic master bathroom in London with a freestanding tub, multi-coloured walls, white tile and subway tile.
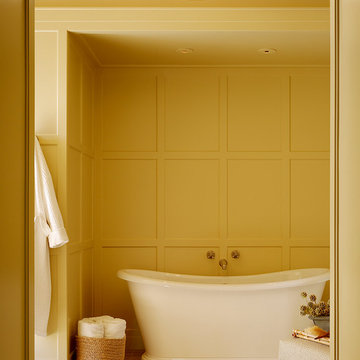
Matthew Millman
Design ideas for a traditional bathroom in San Francisco with a freestanding tub.
Design ideas for a traditional bathroom in San Francisco with a freestanding tub.
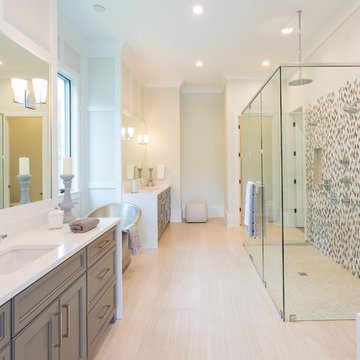
Photo of a transitional master bathroom in Orlando with recessed-panel cabinets, grey cabinets, a freestanding tub, a double shower, multi-coloured tile, mosaic tile, grey walls, an undermount sink, beige floor, a hinged shower door and white benchtops.
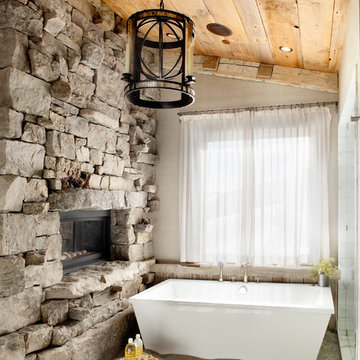
This is an example of a country bathroom in Other with a freestanding tub, stone slab, beige walls, medium hardwood floors and marble benchtops.
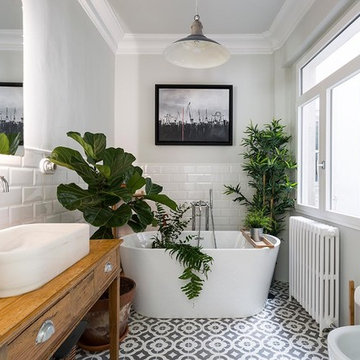
Wifre Meléndrez
This is an example of a mid-sized transitional master bathroom in Other with medium wood cabinets, a freestanding tub, white walls, ceramic floors, a vessel sink, wood benchtops, multi-coloured floor, white tile, subway tile and flat-panel cabinets.
This is an example of a mid-sized transitional master bathroom in Other with medium wood cabinets, a freestanding tub, white walls, ceramic floors, a vessel sink, wood benchtops, multi-coloured floor, white tile, subway tile and flat-panel cabinets.
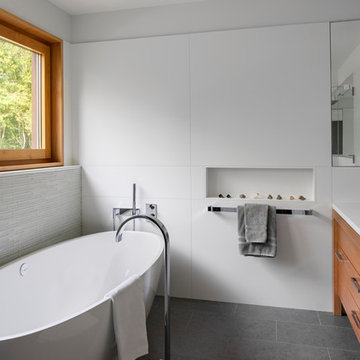
When a world class sailing champion approached us to design a Newport home for his family, with lodging for his sailing crew, we set out to create a clean, light-filled modern home that would integrate with the natural surroundings of the waterfront property, and respect the character of the historic district.
Our approach was to make the marine landscape an integral feature throughout the home. One hundred eighty degree views of the ocean from the top floors are the result of the pinwheel massing. The home is designed as an extension of the curvilinear approach to the property through the woods and reflects the gentle undulating waterline of the adjacent saltwater marsh. Floodplain regulations dictated that the primary occupied spaces be located significantly above grade; accordingly, we designed the first and second floors on a stone “plinth” above a walk-out basement with ample storage for sailing equipment. The curved stone base slopes to grade and houses the shallow entry stair, while the same stone clads the interior’s vertical core to the roof, along which the wood, glass and stainless steel stair ascends to the upper level.
One critical programmatic requirement was enough sleeping space for the sailing crew, and informal party spaces for the end of race-day gatherings. The private master suite is situated on one side of the public central volume, giving the homeowners views of approaching visitors. A “bedroom bar,” designed to accommodate a full house of guests, emerges from the other side of the central volume, and serves as a backdrop for the infinity pool and the cove beyond.
Also essential to the design process was ecological sensitivity and stewardship. The wetlands of the adjacent saltwater marsh were designed to be restored; an extensive geo-thermal heating and cooling system was implemented; low carbon footprint materials and permeable surfaces were used where possible. Native and non-invasive plant species were utilized in the landscape. The abundance of windows and glass railings maximize views of the landscape, and, in deference to the adjacent bird sanctuary, bird-friendly glazing was used throughout.
Photo: Michael Moran/OTTO Photography
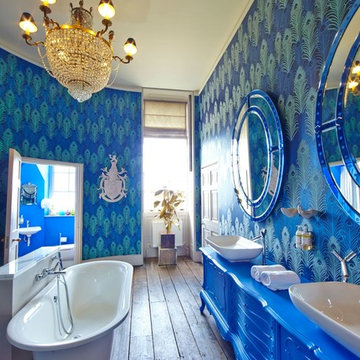
Photo of a large eclectic kids bathroom in Dublin with blue cabinets, a freestanding tub, a shower/bathtub combo, blue walls, dark hardwood floors, a vessel sink and recessed-panel cabinets.
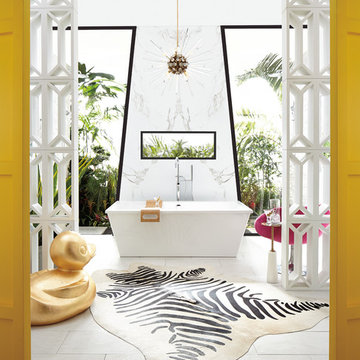
Mid-century was the peak of Palm Springs glamour, and the inspiration behind this room designed by Beth Dotolo and Carolina Gentry. The angular lines of the Seagram® Freestanding Soaking Tub made it a dynamic focal point for their design. Behind it lies the tropical indoor/ outdoor shower, a refreshing expression of desert modernism. Bright whites, bursts of colors and organic patterns are all set off by a few rich hits of quirky fun, setting the tone for a true sense of leisure that’s as timeless today as it was yesterday.
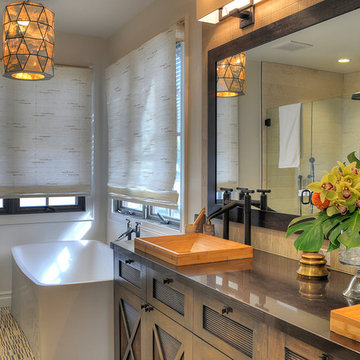
Transitional master bathroom in Los Angeles with brown cabinets, a freestanding tub, a corner shower, beige walls, a vessel sink and recessed-panel cabinets.
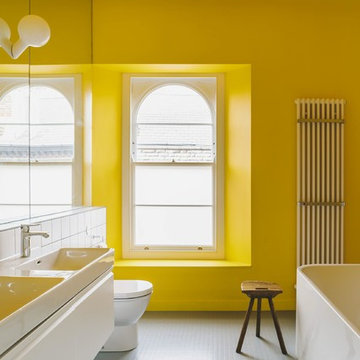
Brett Charles
Contemporary bathroom in Other with flat-panel cabinets, white cabinets, a freestanding tub, a one-piece toilet, white tile, yellow walls, a console sink and grey floor.
Contemporary bathroom in Other with flat-panel cabinets, white cabinets, a freestanding tub, a one-piece toilet, white tile, yellow walls, a console sink and grey floor.
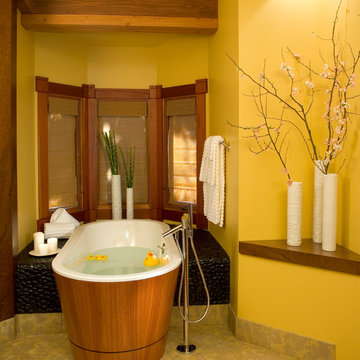
David Hewitt & Anne Garrison Architectural Photography
Inspiration for an asian bathroom in San Diego with a freestanding tub, yellow walls and beige floor.
Inspiration for an asian bathroom in San Diego with a freestanding tub, yellow walls and beige floor.
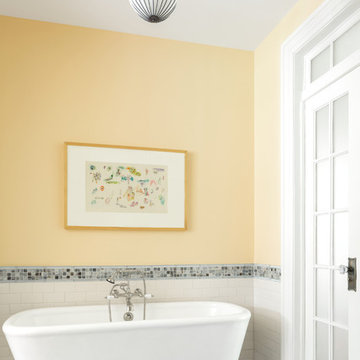
Transitional bathroom in New York with a freestanding tub, white tile, subway tile, yellow walls and grey floor.
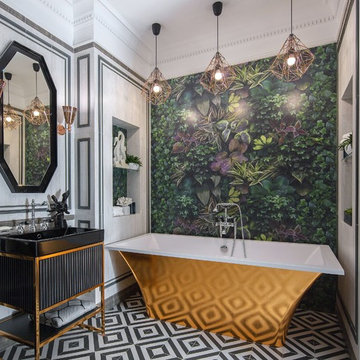
Автор проекта архитектор Оксана Олейник,
Фото Сергей Моргунов,
Дизайнер по текстилю Вера Кузина,
Стилист Евгения Шуэр
This is an example of a mid-sized eclectic master bathroom in Moscow with black cabinets, a freestanding tub, white tile, multi-coloured floor, white walls, a console sink and flat-panel cabinets.
This is an example of a mid-sized eclectic master bathroom in Moscow with black cabinets, a freestanding tub, white tile, multi-coloured floor, white walls, a console sink and flat-panel cabinets.
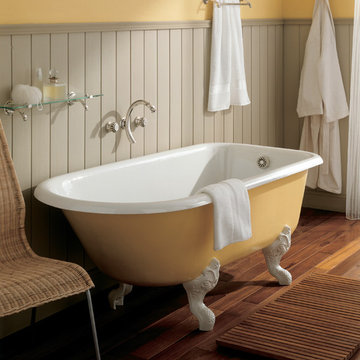
Traditional bathroom in Tokyo with a claw-foot tub, a shower/bathtub combo, multi-coloured walls, medium hardwood floors and brown floor.
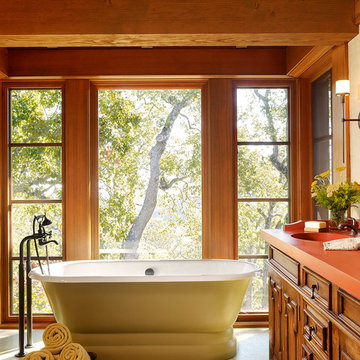
Matthew Millman Photography
Inspiration for a mediterranean bathroom in San Francisco with a freestanding tub.
Inspiration for a mediterranean bathroom in San Francisco with a freestanding tub.
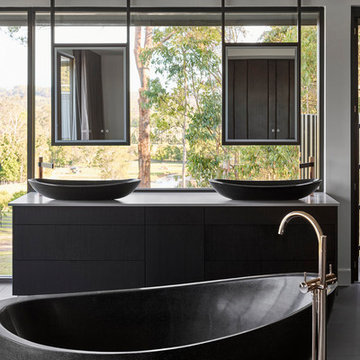
Design ideas for a modern master bathroom in Sunshine Coast with flat-panel cabinets, black cabinets, a freestanding tub, a vessel sink, grey floor, grey benchtops and a double vanity.
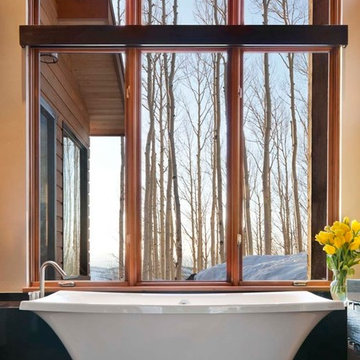
Photo by David Marlow
Photo of a contemporary bathroom in Denver with a vessel sink, quartzite benchtops, a freestanding tub, a curbless shower, a one-piece toilet, gray tile and porcelain tile.
Photo of a contemporary bathroom in Denver with a vessel sink, quartzite benchtops, a freestanding tub, a curbless shower, a one-piece toilet, gray tile and porcelain tile.
Fabulous Freestanding Baths 35 Yellow Home Design Photos
1



















