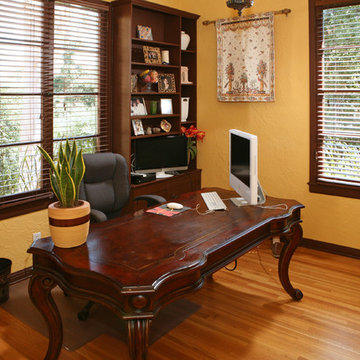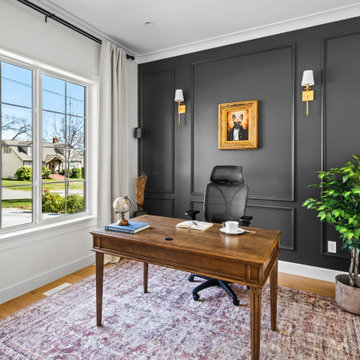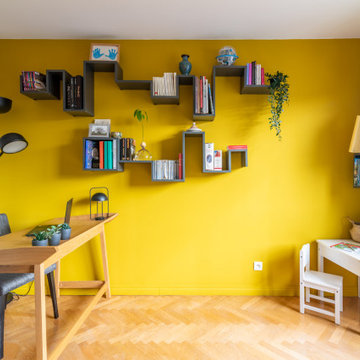Yellow Home Office Design Ideas
Refine by:
Budget
Sort by:Popular Today
101 - 120 of 2,127 photos
Item 1 of 2
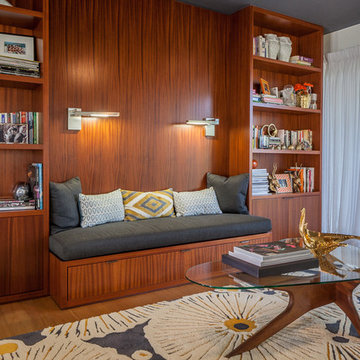
Photo of a contemporary study room in Los Angeles with brown floor and white walls.
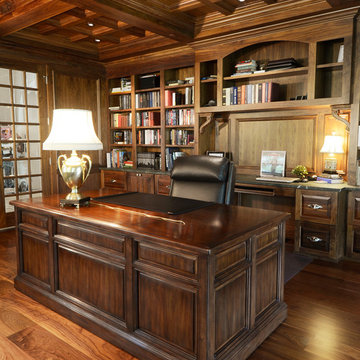
Camp Wobegon is a nostalgic waterfront retreat for a multi-generational family. The home's name pays homage to a radio show the homeowner listened to when he was a child in Minnesota. Throughout the home, there are nods to the sentimental past paired with modern features of today.
The five-story home sits on Round Lake in Charlevoix with a beautiful view of the yacht basin and historic downtown area. Each story of the home is devoted to a theme, such as family, grandkids, and wellness. The different stories boast standout features from an in-home fitness center complete with his and her locker rooms to a movie theater and a grandkids' getaway with murphy beds. The kids' library highlights an upper dome with a hand-painted welcome to the home's visitors.
Throughout Camp Wobegon, the custom finishes are apparent. The entire home features radius drywall, eliminating any harsh corners. Masons carefully crafted two fireplaces for an authentic touch. In the great room, there are hand constructed dark walnut beams that intrigue and awe anyone who enters the space. Birchwood artisans and select Allenboss carpenters built and assembled the grand beams in the home.
Perhaps the most unique room in the home is the exceptional dark walnut study. It exudes craftsmanship through the intricate woodwork. The floor, cabinetry, and ceiling were crafted with care by Birchwood carpenters. When you enter the study, you can smell the rich walnut. The room is a nod to the homeowner's father, who was a carpenter himself.
The custom details don't stop on the interior. As you walk through 26-foot NanoLock doors, you're greeted by an endless pool and a showstopping view of Round Lake. Moving to the front of the home, it's easy to admire the two copper domes that sit atop the roof. Yellow cedar siding and painted cedar railing complement the eye-catching domes.
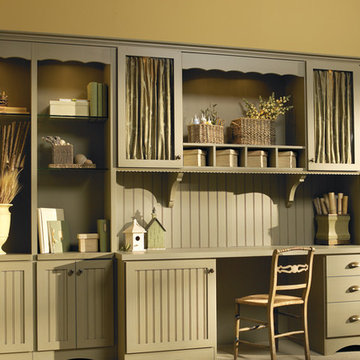
Whether crafting is a hobby or a full-time occupation, it requires space and organization. Any space in your home can be transformed into a fun and functional craft room – whether it’s a guest room, empty basement, laundry room or small niche. Replete with built-in cabinets and desks, or islands for sewing centers, you’re no longer relegated to whatever empty room is available for your creative crafting space. An ideal outlet to spark your creativity, a well-designed craft room will provide you with access to all of your tools and supplies as well as a place to spread out and work comfortably. Designed to cleverly fit into any unused space, a custom craft room is the perfect place for scrapbooking, sewing, and painting for everyone.
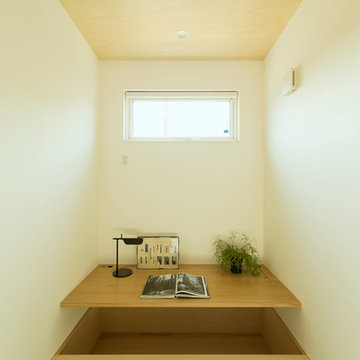
Inspiration for a small scandinavian home office in Other with white walls, tatami floors, a built-in desk and green floor.
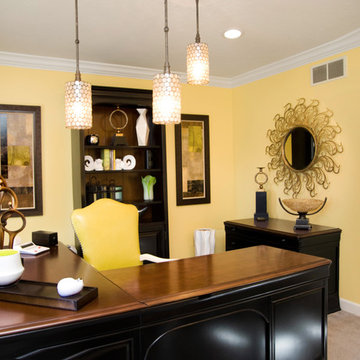
Rebecca Varga
Inspiration for a large transitional study room in Other with yellow walls, carpet, no fireplace and a freestanding desk.
Inspiration for a large transitional study room in Other with yellow walls, carpet, no fireplace and a freestanding desk.
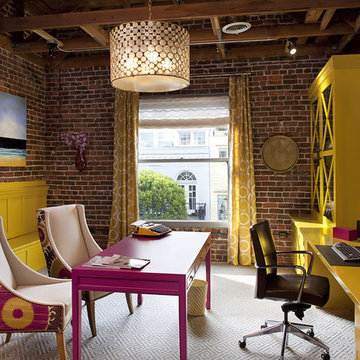
This is an example of a contemporary home office in San Francisco with carpet, a built-in desk and beige floor.
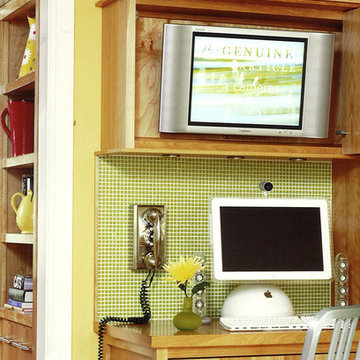
Chicago's North Shore, Illinois
This is an example of an eclectic home office in Chicago with a built-in desk.
This is an example of an eclectic home office in Chicago with a built-in desk.
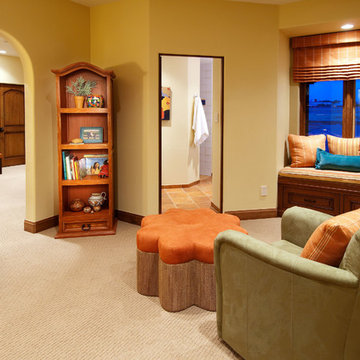
Ann Cummings Interior Design / Design InSite / Ian Cummings Photography
Design ideas for a mid-sized transitional study room in Phoenix with a built-in desk, yellow walls, carpet and no fireplace.
Design ideas for a mid-sized transitional study room in Phoenix with a built-in desk, yellow walls, carpet and no fireplace.
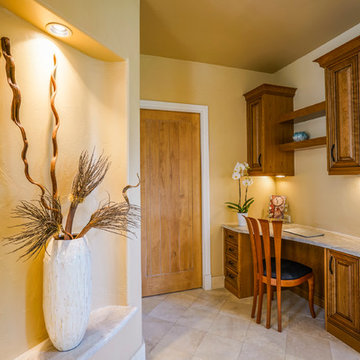
After photos - completed kitchen!
Photo of a mid-sized eclectic home studio in Denver with beige walls, travertine floors, no fireplace and a built-in desk.
Photo of a mid-sized eclectic home studio in Denver with beige walls, travertine floors, no fireplace and a built-in desk.
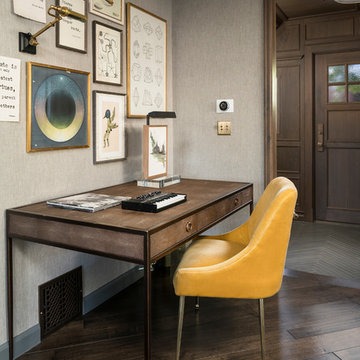
Joshua Caldwell Photography
Inspiration for a traditional study room in Salt Lake City with dark hardwood floors, a freestanding desk, brown floor and grey walls.
Inspiration for a traditional study room in Salt Lake City with dark hardwood floors, a freestanding desk, brown floor and grey walls.
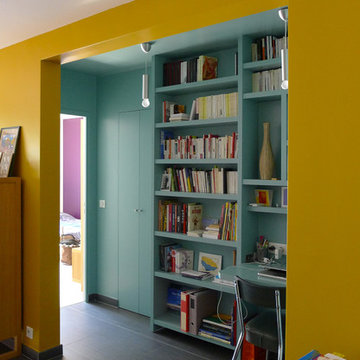
Création d'un espace bureau bibliothèque faisant le lien entre deux appartements réunis.
Les propriétaires possédaient un studio attenant à leur appartement et souhaitaient réunir l'un et l'autre pour créer une troisième chambre d'enfant. L'espace de transition entre les deux appartements a alors été imaginé comme un bureau d'appoint bibliothèque pour libérer de l'espace dans le séjour qui acceuillait cette fonction jusqu'alors. Puis un parti-pris coloré aux accents Vintage a permis de souligner ce nouvel espace en lui donnant sa pleine identité, et en apportant une transition joyeuse entre le séjour et cette nouvelle chambre.
Photos © Sparkling
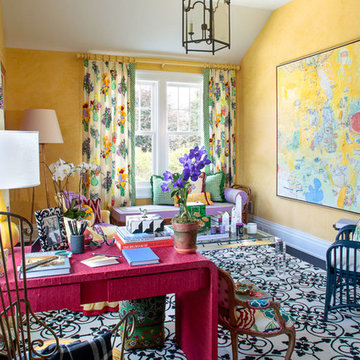
Large eclectic study room in Miami with yellow walls, dark hardwood floors, no fireplace, a freestanding desk and multi-coloured floor.
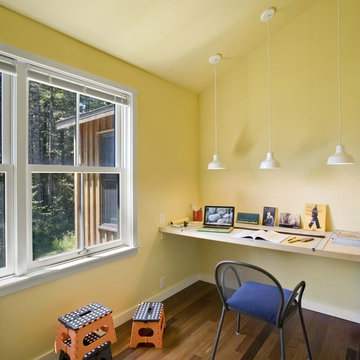
Built in Desk.
Cathy Schwabe Architecture.
Photograph by David Wakely
Design ideas for a country home office in San Francisco.
Design ideas for a country home office in San Francisco.
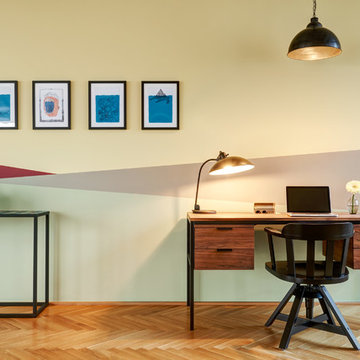
Photo of a mid-sized contemporary study room in Berlin with multi-coloured walls, light hardwood floors, a freestanding desk, beige floor and no fireplace.
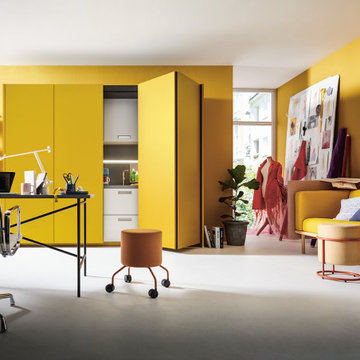
Offen, wenn man sie braucht. Zu, wenn man mal keine Lust hat, gleich aufzuräumen. Die Kitchenette mit Fronten in fröhlichem Curry vereint kompakte Funktionalität, eine wohnliche Wirkung und uneingeschränktes Kochvergnügen – auch in kleinen Räumen oder Büros. Hinter den Einschubtüren lassen sich Küchengeräte und Stauraum perfekt verstecken und auch die Nische bleibt nicht ungenutzt, dem beleuchteten Nischenpaneel zur Aufbewahrung von Kräutern und Co. sei Dank.
Open when it is needed, shut if you can‘t be bothered to tidy up right away. The kitchenette with fronts in bright curry combines compact functionality, a homely feel and unlimited cooking pleasure – also in small rooms or offices. Behind the retractable doors, there is enough space to hide kitchen appliances and other things and, thanks to the illuminated recess profile for herbs and other things, also the recess does not remain unused.
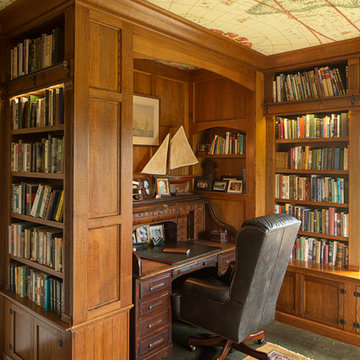
Mid-sized traditional study room in Santa Barbara with brown walls, concrete floors and a built-in desk.
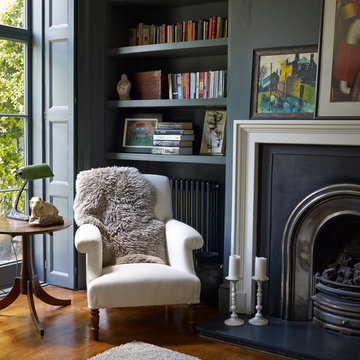
Alex Wilson
Traditional home office in London with blue walls, medium hardwood floors, a standard fireplace and a library.
Traditional home office in London with blue walls, medium hardwood floors, a standard fireplace and a library.
Yellow Home Office Design Ideas
6
