Yellow Home Office Design Ideas
Refine by:
Budget
Sort by:Popular Today
141 - 160 of 2,129 photos
Item 1 of 2
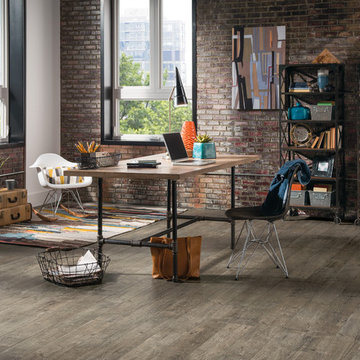
This is an example of a large industrial study room in Orange County with brown walls, no fireplace, a freestanding desk, brown floor and medium hardwood floors.
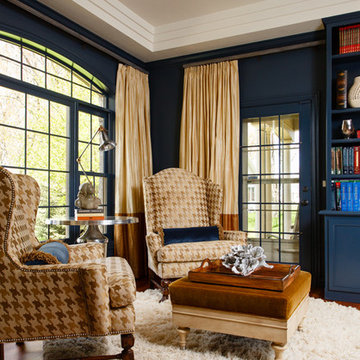
This is an example of a mid-sized transitional study room in Milwaukee with blue walls and medium hardwood floors.
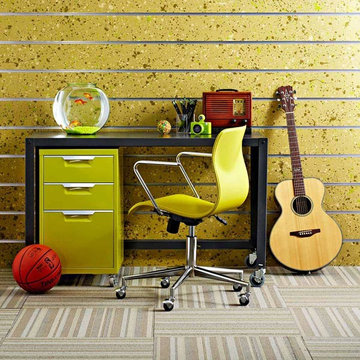
Give a dull wall wow power. Make this hip wall treatment in a weekend using fun and colorful splatter-painted MDF and aluminum trim channel.
Photo of an eclectic home office in Charlotte.
Photo of an eclectic home office in Charlotte.
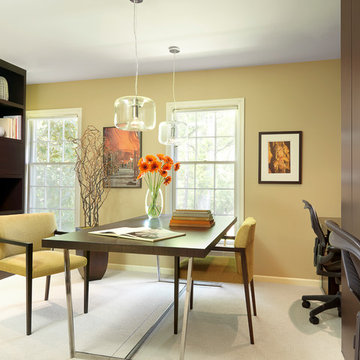
Photo by Alise O'Brien
This is an example of a contemporary home office in St Louis.
This is an example of a contemporary home office in St Louis.
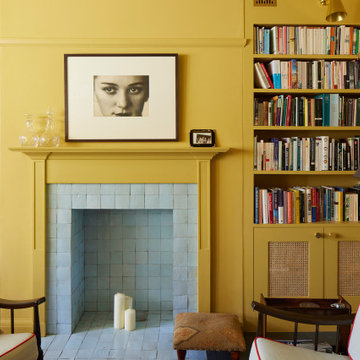
The primary intent of the project was to bring the property up to a modern standard of living, with additional space at the rear to provide kitchen, dining and living space for a couple who would become a family over the course of the build, with the arrival of twins in a very Grand Designs manner.
The project was relatively cost effective, and it was decided early on to draw upon the existing 1930’s design aesthetic of the existing house. A white painted render finish to the extension was combined with the curved corner which drew influence from the beautiful curved bay window at the front of the house. Green glazed ceramic tile details were a response to the painted tile window cills, each a different colour on the development of 6 houses located just outside the Wandsworth Common Conservation Area. The tiles came to define planting zones as part of the landscaping at the rear of the extension.
Further up the house, a new softwood staircase with circular balusters lead to the new loft conversion, where the master bedroom and en-suite are located. The playful design aesthetic continues, with vintage inspired elements such as a T&G timber clad headboard ledge and the mid-century sideboard vanity unit that the clients sourced for the bathroom.
Internally, the spaces were designed to incorporate a large self-contained study at the front of the house, which could be opened to the rest of the space with salvaged pocket doors. Interior designer Sarah Ashworth put together a 1930’s inspired colour scheme, which is at it’s boldest in this study space, with a golden yellow paint offsetting the clients vast collection of vintage furniture.
A utility and downstairs loo are incorporated in the original small kitchen space, with a free flowing sequence of spaces for living opening up to the garden at the rear. A slot rooflight provides light for the kitchen set in the centre of the plan.
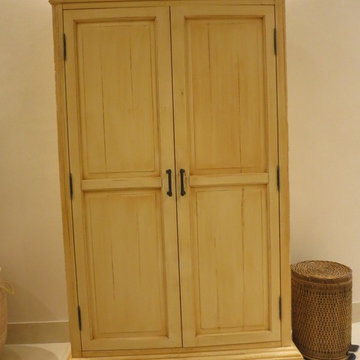
Photo of a mid-sized country home office in San Francisco with beige walls, porcelain floors and no fireplace.
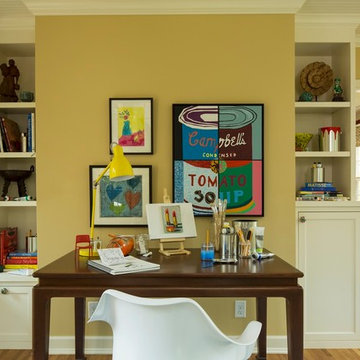
Design and furnishings by Lucy Interior Design; Architect: Kell Architects; Photography: Troy Thies Photography.
www.lucyinteriordesign.com | 612.339.2225
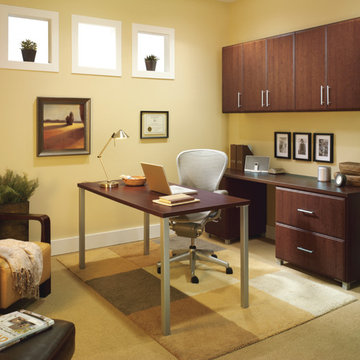
Org Dealer
Photo of a mid-sized traditional study room in New York with yellow walls, carpet, no fireplace and a freestanding desk.
Photo of a mid-sized traditional study room in New York with yellow walls, carpet, no fireplace and a freestanding desk.
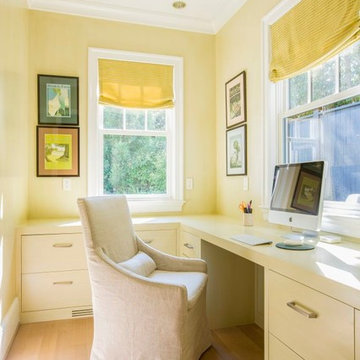
Photo of a transitional study room in DC Metro with yellow walls, light hardwood floors, no fireplace and a built-in desk.
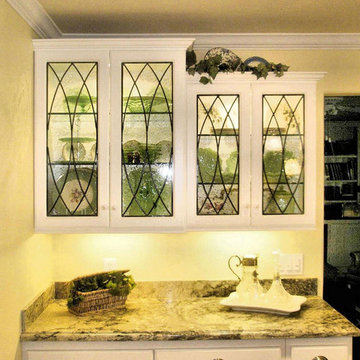
Here are some classic Leaded Glass panels.
The 2 larger panels measure 11-3/16" x 31-1/2".
The 2 smaller panels are 9 1/16" x 25 1/2".
Notice how perfectly the arches of the design
align with the corners of the cabinets.
As well, on the sides, none of the designs
are covered by the door frames. This
is due to using a 3/4" outside border
came during assembly.
The glass used in this project is all
Clear Seedy glass for a little bit of texture.
The panels were made with our Dark Antique
Came which works very nicely in this location.
It really helps to pick up on the granite color
and extend it into the upper cabinets.
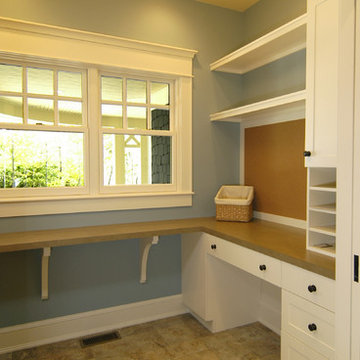
The Parkgate was designed from the inside out to give homage to the past. It has a welcoming wraparound front porch and, much like its ancestors, a surprising grandeur from floor to floor. The stair opens to a spectacular window with flanking bookcases, making the family space as special as the public areas of the home. The formal living room is separated from the family space, yet reconnected with a unique screened porch ideal for entertaining. The large kitchen, with its built-in curved booth and large dining area to the front of the home, is also ideal for entertaining. The back hall entry is perfect for a large family, with big closets, locker areas, laundry home management room, bath and back stair. The home has a large master suite and two children's rooms on the second floor, with an uncommon third floor boasting two more wonderful bedrooms. The lower level is every family’s dream, boasting a large game room, guest suite, family room and gymnasium with 14-foot ceiling. The main stair is split to give further separation between formal and informal living. The kitchen dining area flanks the foyer, giving it a more traditional feel. Upon entering the home, visitors can see the welcoming kitchen beyond.
Photographer: David Bixel
Builder: DeHann Homes
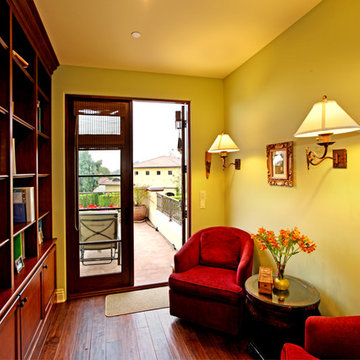
An Interior Photo of a Beautiful Spanish Colonial Revival Custom Home in Los Angeles built by Structure Home. Photography by: Everett Fenton Gidley.
Design ideas for a traditional home office in Los Angeles.
Design ideas for a traditional home office in Los Angeles.
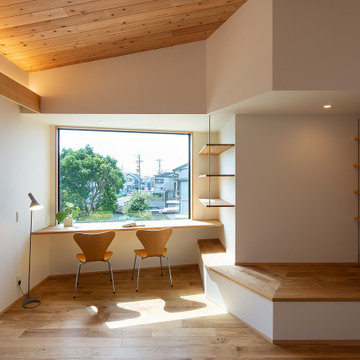
ほぼワンフロアの開放的なLDK。勾配に貼った杉板の天井の先にはウッドデッキバルコニーに出る巾広の掃き出し窓と、スタディスペース前の巨大な嵌め殺し窓。狭小地でありながら、2階リビングならではの開放的な空間となりました。ダイニング照明としてノルディックソーラーのSOLARソーラーペンダントライトを採用。シャープでありながらも、複数枚のシェードによる柔らかな間接光をダイニングテーブルに落とし込んでいます。
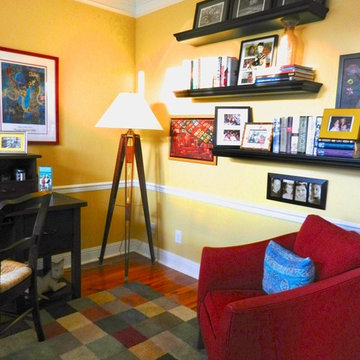
Inspiration for a transitional home office in Charleston with yellow walls, medium hardwood floors, a freestanding desk and brown floor.
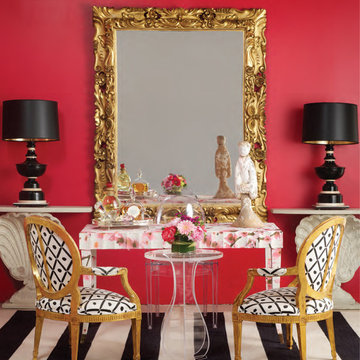
This home was office done by Weaver Design Group for the project of "Antiques in Modern Design". The walls are painted in a vibrant pink to offset the black and grey used in the consoles and lamps. The 17th century baroque gilt wood mirror gives weight to an otherwise light and airy room. The pair of Louis XV armchairs sit in front of a modern desk covered in a floral wallpaper. The shell consoles against the wall are wonderfully carved wooden consoles in the form of shells and can be used in a multitude of spaces such as a dining hall or an entrance room or anywhere one pleases. The statue of a lady from the Han dynasty period completes the feminine touch.
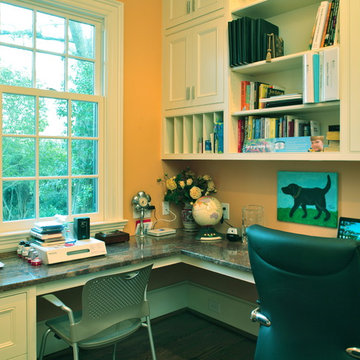
Jim Sink
Mid-sized traditional study room in Raleigh with yellow walls, dark hardwood floors, no fireplace and a built-in desk.
Mid-sized traditional study room in Raleigh with yellow walls, dark hardwood floors, no fireplace and a built-in desk.
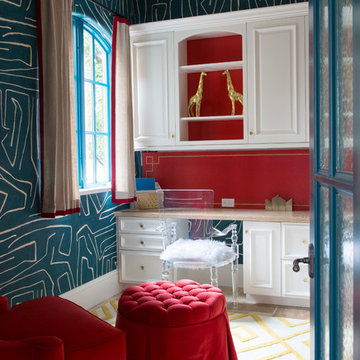
The home office for her features teal and white patterned wallcoverings, a bright red sitting chair and ottoman and a lucite desk chair. The Denver home was decorated by Andrea Schumacher Interiors using bold color choices and patterns.
Photo Credit: Emily Minton Redfield
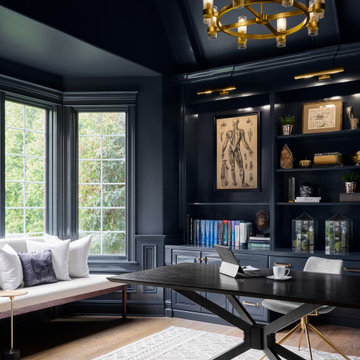
Design ideas for a transitional home office in Chicago with blue walls, medium hardwood floors, a freestanding desk, brown floor and vaulted.
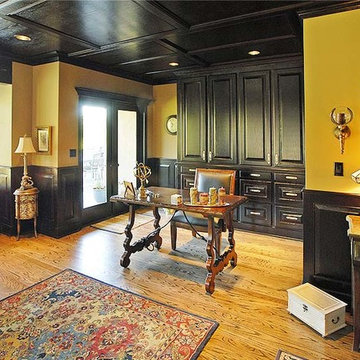
Dark stained oak paneled office with imported Bamboo flooring! Classic style that will never go of fashion.
Design ideas for a large contemporary home office in Seattle with multi-coloured floor and medium hardwood floors.
Design ideas for a large contemporary home office in Seattle with multi-coloured floor and medium hardwood floors.
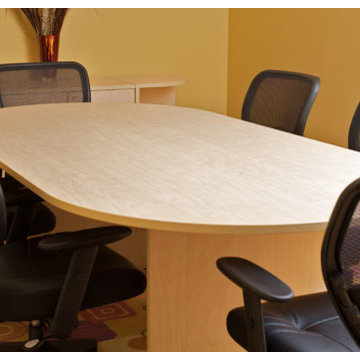
When VICI Salon and Beauty School decided to open a new location; Ron Thomas, director of corporate operations, had an important goal: find furniture that embodied the modern look of the location. “Style,” Ron says, “is our sole reason for being.”
Ron worked with Dan Wilkens, account executive at National Business Furniture, to find furniture that reflected the look and feel of VICI salons, yet was durable enough to withstand the heavy day-to-day traffic of a salon.
Chairs and stools from Izzy provided clients and students a comfortable seat to relax. The chairs’ modern look extended the eye-catching design of the interior, and the plastic back and seat are impervious to hair color.
For the offices and conference room, Dan recommended furniture that was stylish, comfortable and space-efficient.
The result was a fashionable space where clients and staff are greeted with style and comfort every day. In other words, VICI looks good while making you look good.
Yellow Home Office Design Ideas
8