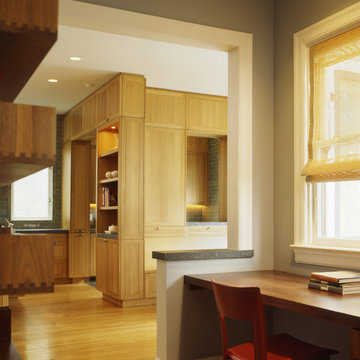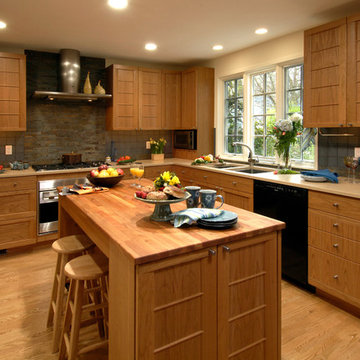All Cabinet Styles Yellow Kitchen Design Ideas
Refine by:
Budget
Sort by:Popular Today
201 - 220 of 5,158 photos
Item 1 of 3
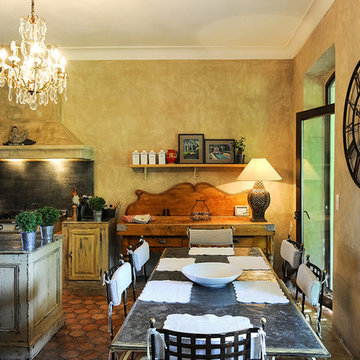
Project: Le Petit Hopital in Provence
Limestone Elements by Ancient Surfaces
Project Renovation completed in 2012
Situated in a quiet, bucolic setting surrounded by lush apple and cherry orchards, Petit Hopital is a refurbished eighteenth century Bastide farmhouse.
With manicured gardens and pathways that seem as if they emerged from a fairy tale. Petit Hopital is a quintessential Provencal retreat that merges natural elements of stone, wind, fire and water.
Talking about water, Ancient Surfaces made sure to provide this lovely estate with unique and one of a kind fountains that are simply out of this world.
The villa is in proximity to the magical canal-town of Isle Sur La Sorgue and within comfortable driving distance of Avignon, Carpentras and Orange with all the French culture and history offered along the way.
The grounds at Petit Hopital include a pristine swimming pool with a Romanesque wall fountain full with its thick stone coping surround pieces.
The interior courtyard features another special fountain for an even more romantic effect.
Cozy outdoor furniture allows for splendid moments of alfresco dining and lounging.
The furnishings at Petit Hopital are modern, comfortable and stately, yet rather quaint when juxtaposed against the exposed stone walls.
The plush living room has also been fitted with a fireplace.
Antique Limestone Flooring adorned the entire home giving it a surreal out of time feel to it.
The villa includes a fully equipped kitchen with center island featuring gas hobs and a separate bar counter connecting via open plan to the formal dining area to help keep the flow of the conversation going.
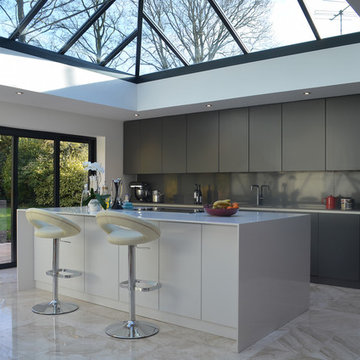
This is an example of a mid-sized contemporary l-shaped kitchen in Cambridgeshire with an undermount sink, flat-panel cabinets, with island and beige floor.
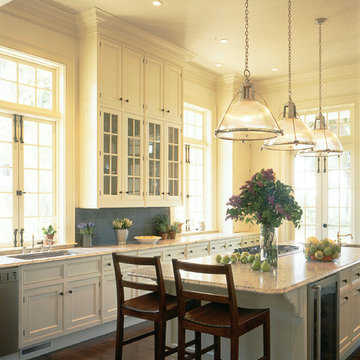
Photo Credit: Steven Brooke
Inspiration for a large traditional eat-in kitchen in Charleston with recessed-panel cabinets, white cabinets, marble benchtops, dark hardwood floors and with island.
Inspiration for a large traditional eat-in kitchen in Charleston with recessed-panel cabinets, white cabinets, marble benchtops, dark hardwood floors and with island.
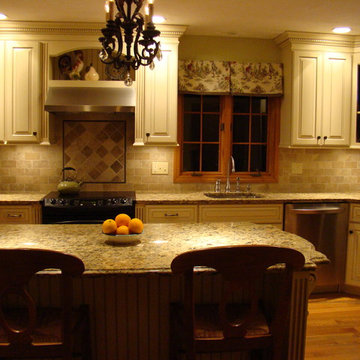
Patricia Messuri
Large traditional kitchen in Boston with an undermount sink, raised-panel cabinets, distressed cabinets, granite benchtops, porcelain splashback, medium hardwood floors and with island.
Large traditional kitchen in Boston with an undermount sink, raised-panel cabinets, distressed cabinets, granite benchtops, porcelain splashback, medium hardwood floors and with island.
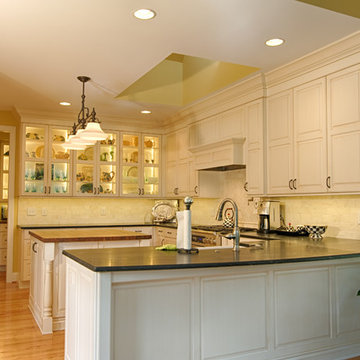
Ryan Edwards
This is an example of a large traditional u-shaped open plan kitchen in Raleigh with a farmhouse sink, raised-panel cabinets, white cabinets, granite benchtops, beige splashback, stone tile splashback, stainless steel appliances, light hardwood floors and with island.
This is an example of a large traditional u-shaped open plan kitchen in Raleigh with a farmhouse sink, raised-panel cabinets, white cabinets, granite benchtops, beige splashback, stone tile splashback, stainless steel appliances, light hardwood floors and with island.
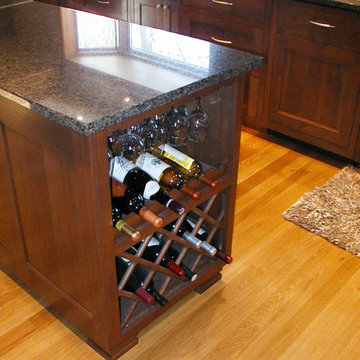
Custom Select Cherry kitchen featuring an island with a built in wine rack.
Photo of a mid-sized traditional l-shaped eat-in kitchen in Other with an undermount sink, shaker cabinets, dark wood cabinets, granite benchtops, stainless steel appliances, with island, beige splashback, ceramic splashback, light hardwood floors and brown floor.
Photo of a mid-sized traditional l-shaped eat-in kitchen in Other with an undermount sink, shaker cabinets, dark wood cabinets, granite benchtops, stainless steel appliances, with island, beige splashback, ceramic splashback, light hardwood floors and brown floor.
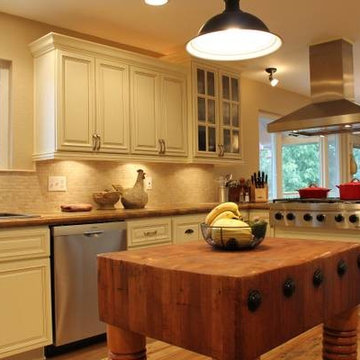
Design ideas for a large traditional kitchen in Oklahoma City with an undermount sink, raised-panel cabinets, dark wood cabinets, granite benchtops, stainless steel appliances, ceramic floors and no island.
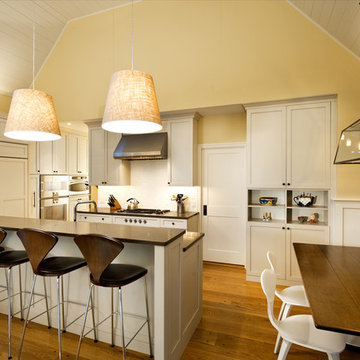
John Lewis
Inspiration for a transitional kitchen in Philadelphia with recessed-panel cabinets and white cabinets.
Inspiration for a transitional kitchen in Philadelphia with recessed-panel cabinets and white cabinets.
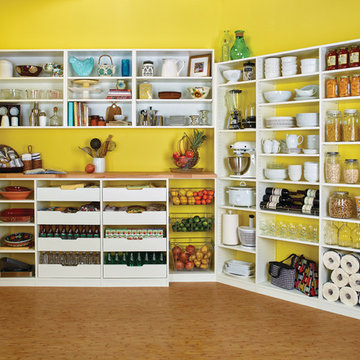
Inspiration for a mid-sized traditional kitchen pantry in San Francisco with open cabinets, white cabinets, light hardwood floors, no island and beige floor.

The kitchen sits on the side of the main room and is in plain view. It is treated as a sculptural object; an ode to cooking rather than just a functional space. The joy that comes from preparing meals together and eating them is celebrated with a warm and joyful colour. The gloss finish adds the reflection of the space around it and extends it.
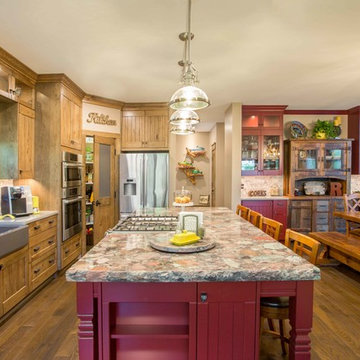
This rustic custom home is the epitome of the Northern Michigan lifestyle, nestled in the hills near Boyne Mountain ski resort. The exterior features intricate detailing from the heavy corbels and metal roofing to the board and batten beams and cedar siding.
From the moment you enter the craftsman style home, you're greeted with a taste of the outdoors. The home's cabinetry, flooring, and paneling boast intriguing textures and multiple wood flavors. The home is a clear reflection of the homeowners' warm and inviting personalities.
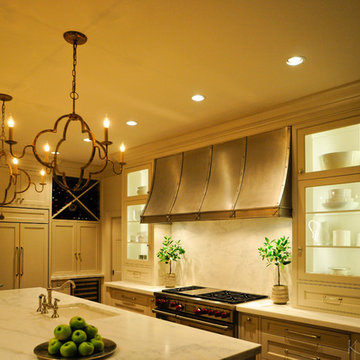
Kevin Johnson worked closely with the homeowner to create exactly what they were looking for in a feature vent hood. Photo Credit: Kevin Johnson
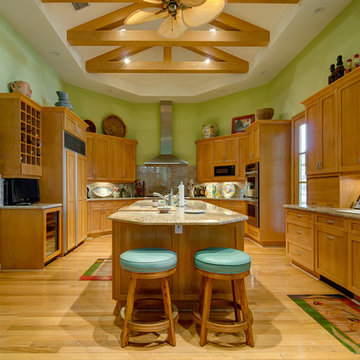
Michael Laurenzano
Tropical u-shaped kitchen in Miami with an undermount sink, shaker cabinets, medium wood cabinets, beige splashback and panelled appliances.
Tropical u-shaped kitchen in Miami with an undermount sink, shaker cabinets, medium wood cabinets, beige splashback and panelled appliances.
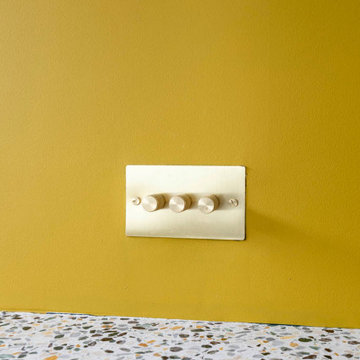
Dans cette maison familiale de 120 m², l’objectif était de créer un espace convivial et adapté à la vie quotidienne avec 2 enfants.
Au rez-de chaussée, nous avons ouvert toute la pièce de vie pour une circulation fluide et une ambiance chaleureuse. Les salles d’eau ont été pensées en total look coloré ! Verte ou rose, c’est un choix assumé et tendance. Dans les chambres et sous l’escalier, nous avons créé des rangements sur mesure parfaitement dissimulés qui permettent d’avoir un intérieur toujours rangé !
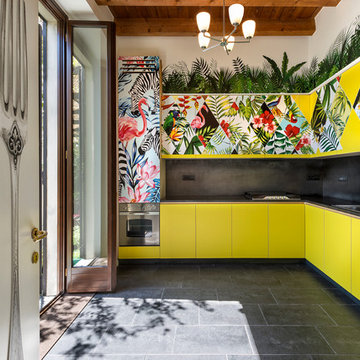
Dario Tettamanzi
Inspiration for a contemporary l-shaped kitchen in Milan with a double-bowl sink, flat-panel cabinets, yellow cabinets and black splashback.
Inspiration for a contemporary l-shaped kitchen in Milan with a double-bowl sink, flat-panel cabinets, yellow cabinets and black splashback.
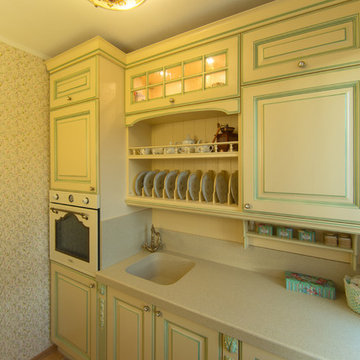
Сюда, ни много ни мало, вошли встроенные в грациозную колонну духовка и декоративная суш¬ка для тарелок, скрытая за фасадом стиральная машина, мойка с разделочным столом на высокой каменной столешнице и варочная поверхность с купольной вытяжкой.
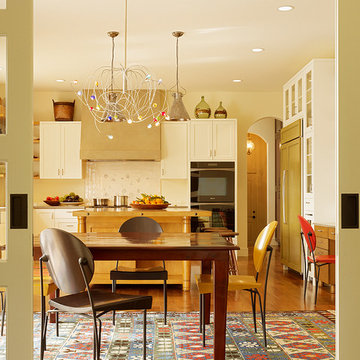
Photo by Matthew Millman
Inspiration for a modern eat-in kitchen in San Francisco with shaker cabinets, white cabinets, white splashback and black appliances.
Inspiration for a modern eat-in kitchen in San Francisco with shaker cabinets, white cabinets, white splashback and black appliances.
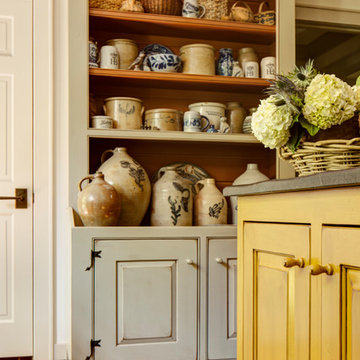
This is a close up shot of some gorgeous cabinetry made here in Aiken by Kelley Cabinetry. We designed this kitchen to look very old but it was an entire gut job renovation. Mast Construction was the GC.
Olin Redmon Photography
All Cabinet Styles Yellow Kitchen Design Ideas
11
