All Cabinet Styles Yellow Kitchen Design Ideas
Refine by:
Budget
Sort by:Popular Today
141 - 160 of 5,170 photos
Item 1 of 3
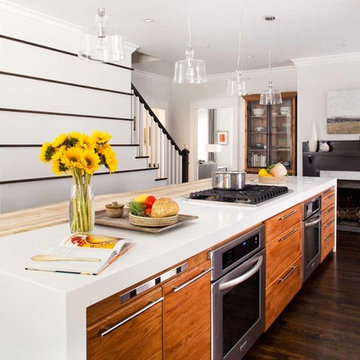
Jeff Herr
Design ideas for a mid-sized contemporary galley open plan kitchen in Atlanta with an undermount sink, grey cabinets, solid surface benchtops, stainless steel appliances, dark hardwood floors, with island, white benchtop and flat-panel cabinets.
Design ideas for a mid-sized contemporary galley open plan kitchen in Atlanta with an undermount sink, grey cabinets, solid surface benchtops, stainless steel appliances, dark hardwood floors, with island, white benchtop and flat-panel cabinets.
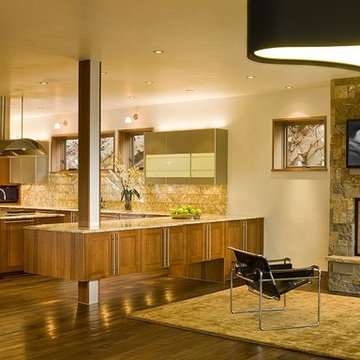
Beautiful kitchen with Poggenpohl cabinetry and state of the art appliances.
Interior Designer: Chris Powell
Builder: John Wilke
Photography: David O. Marlow
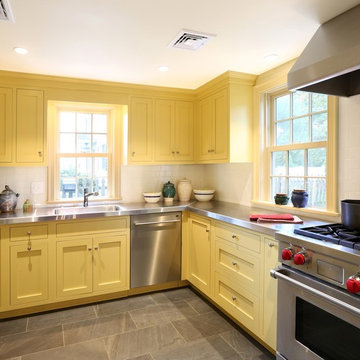
Bright yellow cabinets and stainless steel counters make this cozy kitchen special and easy to cook in. Looks out over lovely mature private garden.
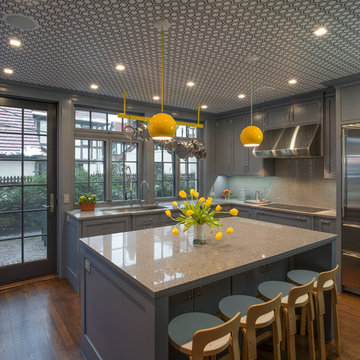
Ofer Wolberger
Design ideas for a large contemporary u-shaped kitchen in New York with recessed-panel cabinets, quartz benchtops, with island, an undermount sink, medium hardwood floors and green cabinets.
Design ideas for a large contemporary u-shaped kitchen in New York with recessed-panel cabinets, quartz benchtops, with island, an undermount sink, medium hardwood floors and green cabinets.

Inspiration for a small eclectic single-wall kitchen pantry in Los Angeles with a drop-in sink, flat-panel cabinets, light wood cabinets, wood benchtops, beige splashback, timber splashback, white appliances, concrete floors, no island, grey floor and beige benchtop.

Design ideas for a small arts and crafts u-shaped kitchen in San Luis Obispo with shaker cabinets, light wood cabinets, granite benchtops, multi-coloured splashback, ceramic splashback, stainless steel appliances, a peninsula and green benchtop.

photo by Brice Ferre
Design ideas for an expansive modern l-shaped open plan kitchen in Vancouver with an undermount sink, flat-panel cabinets, white cabinets, quartz benchtops, multi-coloured splashback, stone tile splashback, stainless steel appliances, vinyl floors, with island, brown floor and white benchtop.
Design ideas for an expansive modern l-shaped open plan kitchen in Vancouver with an undermount sink, flat-panel cabinets, white cabinets, quartz benchtops, multi-coloured splashback, stone tile splashback, stainless steel appliances, vinyl floors, with island, brown floor and white benchtop.
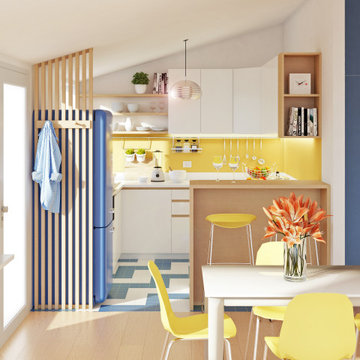
Piccola cucina dai colori vivaci per una casa vacanza al mare.
Design ideas for a small beach style l-shaped eat-in kitchen in Milan with a drop-in sink, flat-panel cabinets, white cabinets, laminate benchtops, white splashback, matchstick tile splashback, coloured appliances, ceramic floors, a peninsula, blue floor and white benchtop.
Design ideas for a small beach style l-shaped eat-in kitchen in Milan with a drop-in sink, flat-panel cabinets, white cabinets, laminate benchtops, white splashback, matchstick tile splashback, coloured appliances, ceramic floors, a peninsula, blue floor and white benchtop.
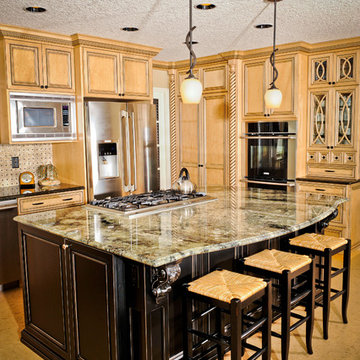
This large Kitchen Island functions as a place to cook as well as a place to sit and enjoy the food.
Photo of a large traditional u-shaped eat-in kitchen in Portland with an undermount sink, beaded inset cabinets, light wood cabinets, granite benchtops, beige splashback, mosaic tile splashback, stainless steel appliances, with island and black benchtop.
Photo of a large traditional u-shaped eat-in kitchen in Portland with an undermount sink, beaded inset cabinets, light wood cabinets, granite benchtops, beige splashback, mosaic tile splashback, stainless steel appliances, with island and black benchtop.
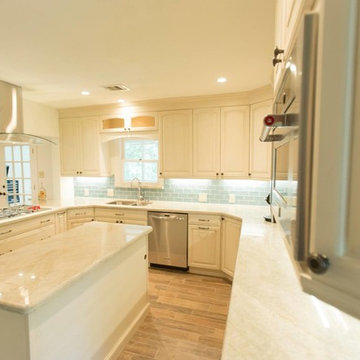
Bowman Project - Kitchen Remodeling in Houston, TX Designer: Ted Showroom: Houston Cabinet Line: Ultracraft Door Style: Boston Arch Maple Project Cost: $75,000 - $100,000 Countertop: Taj Mahal Granite Backsplash: 3*6 AR98 Roman Skyline Faucet: Kohler Sink: 60/40 Stainless 18GA Knobs: JA Lafayette Cabinet Pull and Knob http://usacabinetstore.com/
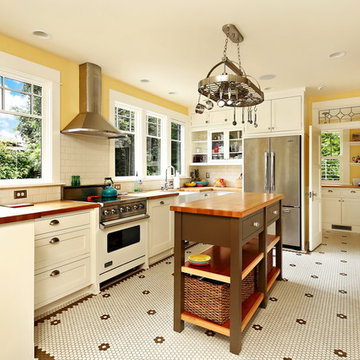
After many years of careful consideration and planning, these clients came to us with the goal of restoring this home’s original Victorian charm while also increasing its livability and efficiency. From preserving the original built-in cabinetry and fir flooring, to adding a new dormer for the contemporary master bathroom, careful measures were taken to strike this balance between historic preservation and modern upgrading. Behind the home’s new exterior claddings, meticulously designed to preserve its Victorian aesthetic, the shell was air sealed and fitted with a vented rainscreen to increase energy efficiency and durability. With careful attention paid to the relationship between natural light and finished surfaces, the once dark kitchen was re-imagined into a cheerful space that welcomes morning conversation shared over pots of coffee.
Every inch of this historical home was thoughtfully considered, prompting countless shared discussions between the home owners and ourselves. The stunning result is a testament to their clear vision and the collaborative nature of this project.
Photography by Radley Muller Photography
Design by Deborah Todd Building Design Services
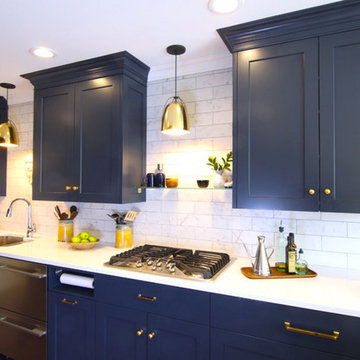
This is an example of a mid-sized transitional u-shaped kitchen in New York with an undermount sink, shaker cabinets, blue cabinets, quartz benchtops, grey splashback, subway tile splashback, stainless steel appliances, dark hardwood floors, a peninsula and brown floor.
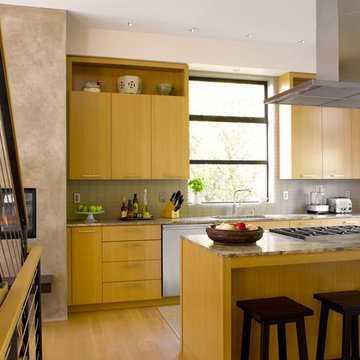
Photo of a contemporary kitchen in Seattle with flat-panel cabinets and medium wood cabinets.
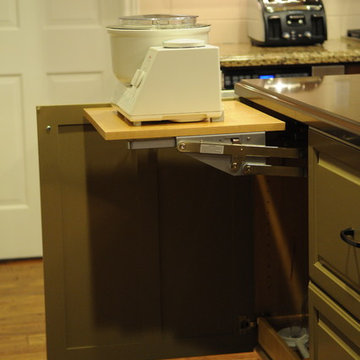
Swing up mixer shelf, kitchen cabinetry
Design ideas for a mid-sized traditional kitchen in Toronto with recessed-panel cabinets, medium wood cabinets, quartz benchtops, stainless steel appliances and with island.
Design ideas for a mid-sized traditional kitchen in Toronto with recessed-panel cabinets, medium wood cabinets, quartz benchtops, stainless steel appliances and with island.
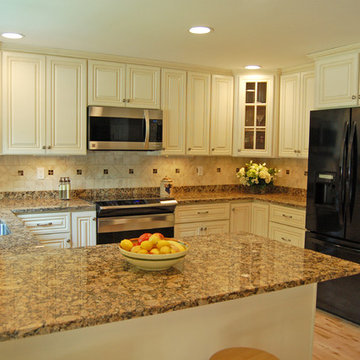
JSI Wheaton
Granite countertop
Roll out trays
Hafele corner pull out unit
Allison decorator hardware
Dowell stainless sink, faucet with protective grid
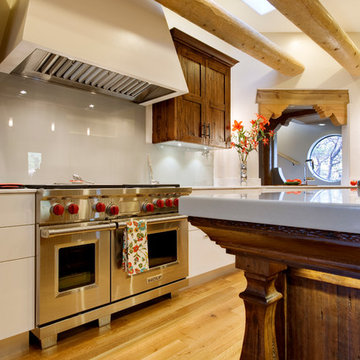
Designed and manufactured by Marc Sowers Bespoke Woodwork.
High gloss white base cabinets. Hand scrapped alder upper cabinets and island. Back painted glass backsplash. Full round radius island cabinet. Tall glass pantry doors.
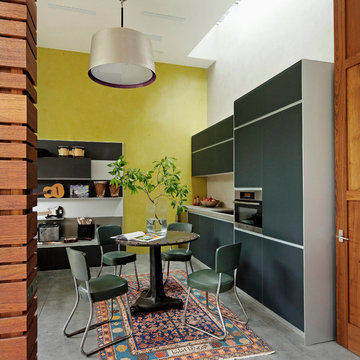
Mid-sized contemporary single-wall kitchen in New York with concrete floors, flat-panel cabinets, green cabinets, panelled appliances and no island.
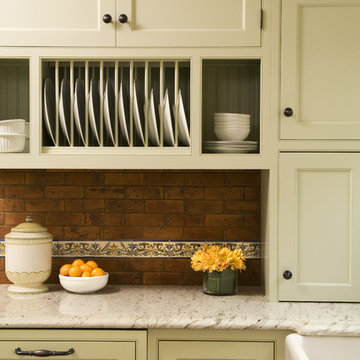
This remodeled kitchen was transformed from a tiny compact kitchen to a small scale kitchen with much improved flow and storage. The space has become the central location for family interaction. An arched wall of a breakfast room was removed to create a better flow and layout to the space. We created the remembrance of the original arch within the new cabinetry detail over the built in bench seating and also within the hood.
The wall of this photo features a plate rack, open shelves for stacks of bowls, a wine rack and an appliance garage. The dishwasher is disguised with a cabinetry panel so the small kitchen has more consistency in color and texture.
The decorative tile was custom painted by a factory in Portugal. We chose a historical pattern, then modified it to add in birds by request of the client.
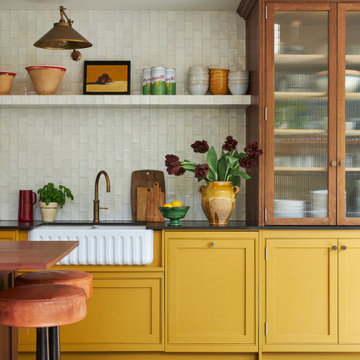
This is an example of a mid-sized transitional single-wall open plan kitchen in London with a farmhouse sink, shaker cabinets, yellow cabinets, solid surface benchtops, white splashback, ceramic splashback, with island and black benchtop.
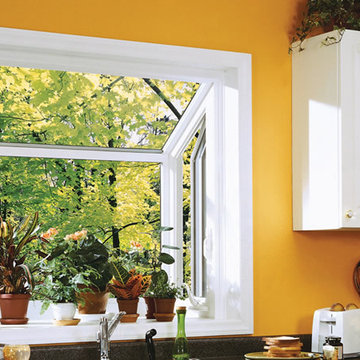
Design ideas for a transitional kitchen in Wichita with raised-panel cabinets and white cabinets.
All Cabinet Styles Yellow Kitchen Design Ideas
8