Yellow Kitchen with a Farmhouse Sink Design Ideas
Refine by:
Budget
Sort by:Popular Today
101 - 120 of 865 photos
Item 1 of 3
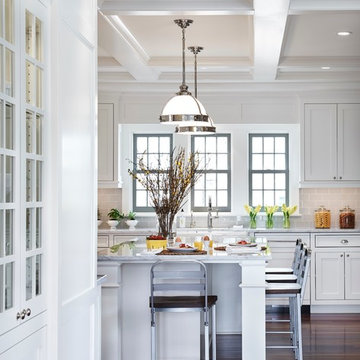
Corey Gaffer
Large transitional separate kitchen in Minneapolis with beaded inset cabinets, white cabinets, grey splashback, subway tile splashback, dark hardwood floors, with island, a farmhouse sink, marble benchtops and stainless steel appliances.
Large transitional separate kitchen in Minneapolis with beaded inset cabinets, white cabinets, grey splashback, subway tile splashback, dark hardwood floors, with island, a farmhouse sink, marble benchtops and stainless steel appliances.
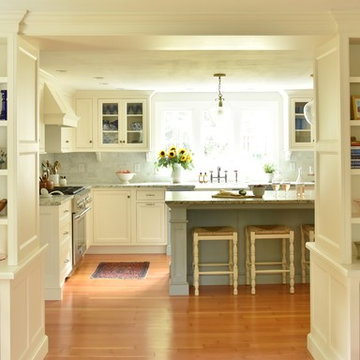
Inspiration for a kitchen in Boston with a farmhouse sink, beaded inset cabinets, granite benchtops, marble splashback, panelled appliances, light hardwood floors and with island.
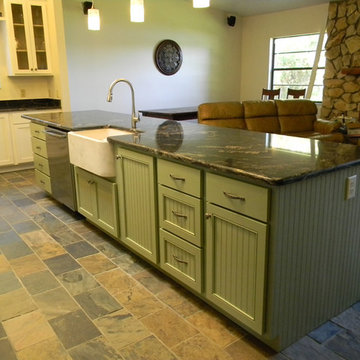
Mid-sized arts and crafts l-shaped open plan kitchen in Tampa with a farmhouse sink, beaded inset cabinets, green cabinets, granite benchtops, slate floors, with island, orange floor and black benchtop.
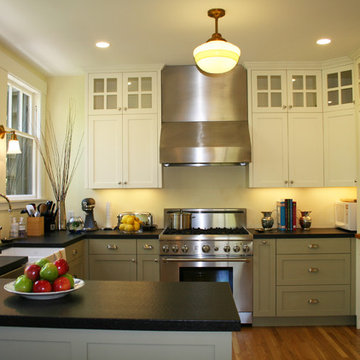
Berkeley Traditional Kitchen
This is an example of a mid-sized traditional kitchen in San Francisco with a farmhouse sink, recessed-panel cabinets, white cabinets, granite benchtops, stainless steel appliances, medium hardwood floors and a peninsula.
This is an example of a mid-sized traditional kitchen in San Francisco with a farmhouse sink, recessed-panel cabinets, white cabinets, granite benchtops, stainless steel appliances, medium hardwood floors and a peninsula.
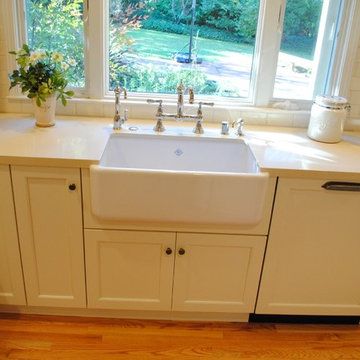
Inspiration for a large country u-shaped eat-in kitchen in San Francisco with a farmhouse sink, shaker cabinets, white cabinets, marble benchtops, white splashback, subway tile splashback, stainless steel appliances, light hardwood floors and with island.
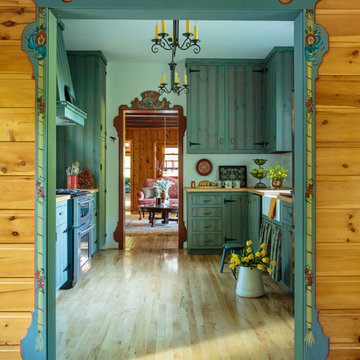
Mark Lohmann
This is an example of a mid-sized country galley kitchen in Milwaukee with a farmhouse sink, flat-panel cabinets, green cabinets, wood benchtops, stainless steel appliances, light hardwood floors, no island and brown floor.
This is an example of a mid-sized country galley kitchen in Milwaukee with a farmhouse sink, flat-panel cabinets, green cabinets, wood benchtops, stainless steel appliances, light hardwood floors, no island and brown floor.
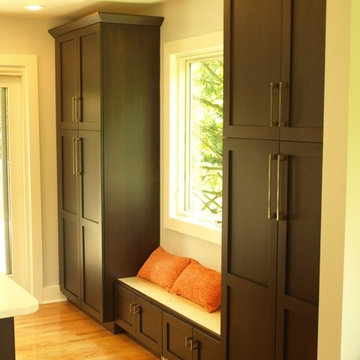
A bare wall can be the perfect place for the much needed extra storage. The espresso colored cabinets frame the large window perfectly and also provide a lovely window seat.
Photography by Bob Gockeler
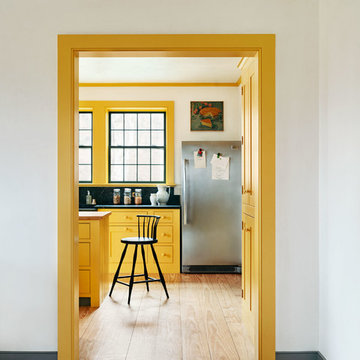
Inspiration for a mid-sized country kitchen in New York with a farmhouse sink, shaker cabinets, yellow cabinets, soapstone benchtops, black splashback, stone slab splashback, stainless steel appliances, light hardwood floors, with island and black benchtop.
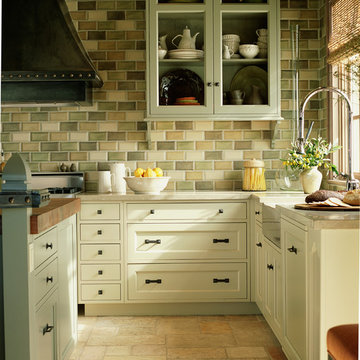
Inspiration for a mid-sized arts and crafts u-shaped kitchen in Denver with a farmhouse sink, shaker cabinets, beige cabinets, beige splashback, porcelain splashback, stainless steel appliances and with island.
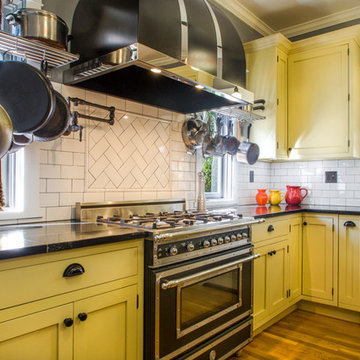
Jonathan Salmon, the designer, raised the wall between the laundry room and kitchen, creating an open floor plan with ample space on three walls for cabinets and appliances. He widened the entry to the dining room to improve sightlines and flow. Rebuilding a glass block exterior wall made way for rep production Windows and a focal point cooking station A custom-built island provides storage, breakfast bar seating, and surface for food prep and buffet service. The fittings finishes and fixtures are in tune with the homes 1907. architecture, including soapstone counter tops and custom painted schoolhouse lighting. It's the yellow painted shaker style cabinets that steal the show, offering a colorful take on the vintage inspired design and a welcoming setting for everyday get to gathers..
Pradhan Studios Photography
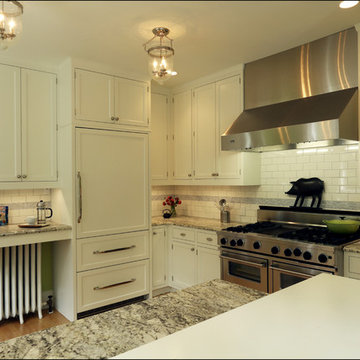
The kitchen was transformed from an awkward L shape to an open space that maximizes functionality. A band of inset mosaic tile adds personality to a subway tile backsplash while an integrated fridge keeps the space feeling clean and neat. Design by Kristyn Bester. Photo by Photo Art Portraits.
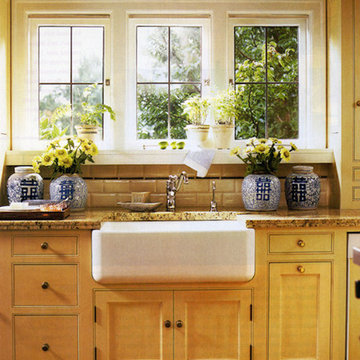
Photo of a mid-sized transitional kitchen in Portland with a farmhouse sink, recessed-panel cabinets, light wood cabinets, granite benchtops, beige splashback, porcelain splashback, stainless steel appliances and light hardwood floors.
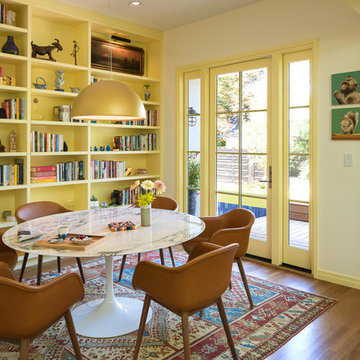
This kitchen and breakfast room was inspired by the owners' Scandinavian heritage, as well as by a café they love in Europe. Bookshelves in the kitchen and breakfast room make for easy lingering over a snack and a book. The Heath Ceramics tile backsplash also subtly celebrates the author owner and her love of literature: the tile pattern echoes the spines of books on a bookshelf...All photos by Laurie Black.
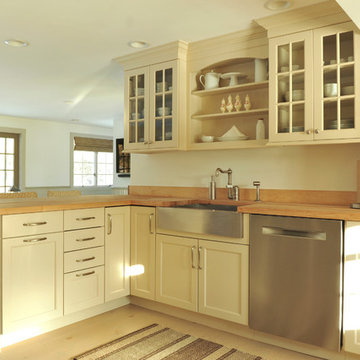
The pine flooring was originally stained a dark color. We sanded the floor and refinished with a light finish of thinned down floor enamel and three coats of water based polyurethane.
The new cabinets from Brookhaven include open shelving, a popular trend right now. The butcher-block countertop captures the rustic feel of yesteryear, while some of the other hardware and appliances add just the right touch of sleekness, like the stainless steel farmhouse sink and dishwasher.
Photo credit: Daniel Gagnon Photography
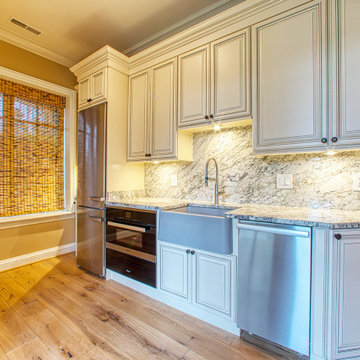
This large home had a lot of empty space in the basement and the owners wanted a small-sized kitchen built into their spare room for added convenience and luxury. This brand new kitchenette provides everything a regular kitchen has - backsplash, stove, dishwasher, you name it. The full height counter matching backsplash creates a beautiful and seamless appeal that adds texture and in general brings the kitchen together. The light beige cabinets complement the color of the counter and backsplash and mix brilliantly. As for the apron sink and industrial faucet, they add efficiency and aesthetic to the design.
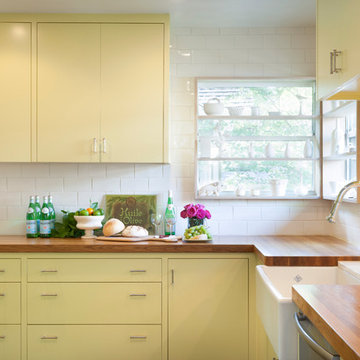
Photos by Whit Preston
Architect: Cindy Black, Hello Kitchen
Contemporary separate kitchen in Austin with a farmhouse sink, wood benchtops, flat-panel cabinets, yellow cabinets, white splashback and subway tile splashback.
Contemporary separate kitchen in Austin with a farmhouse sink, wood benchtops, flat-panel cabinets, yellow cabinets, white splashback and subway tile splashback.
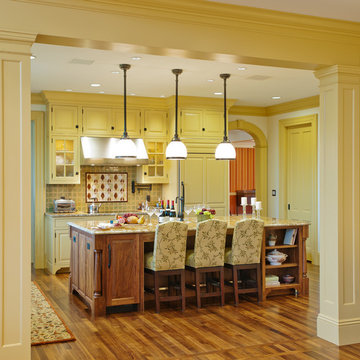
This is an example of a large traditional l-shaped kitchen in Other with with island, raised-panel cabinets, yellow cabinets, granite benchtops, multi-coloured splashback, ceramic splashback, panelled appliances, medium hardwood floors and a farmhouse sink.
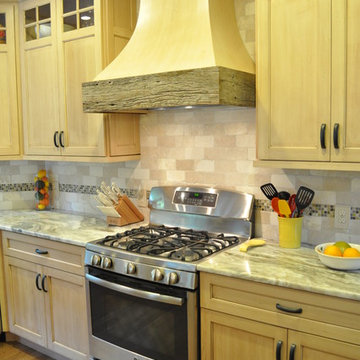
Range hood has a curved shape and is wrapped with barn wood around the base.
This is an example of a mid-sized country u-shaped open plan kitchen in Atlanta with a farmhouse sink, distressed cabinets, quartzite benchtops, beige splashback, subway tile splashback, stainless steel appliances, light hardwood floors, with island and recessed-panel cabinets.
This is an example of a mid-sized country u-shaped open plan kitchen in Atlanta with a farmhouse sink, distressed cabinets, quartzite benchtops, beige splashback, subway tile splashback, stainless steel appliances, light hardwood floors, with island and recessed-panel cabinets.
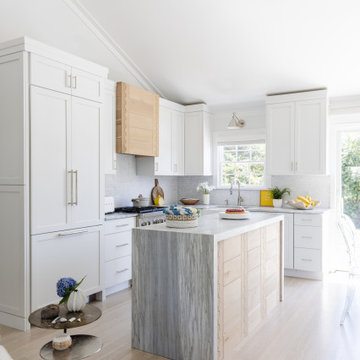
Photo of a beach style l-shaped kitchen in New York with a farmhouse sink, shaker cabinets, white cabinets, light hardwood floors, with island, beige floor, white benchtop and vaulted.
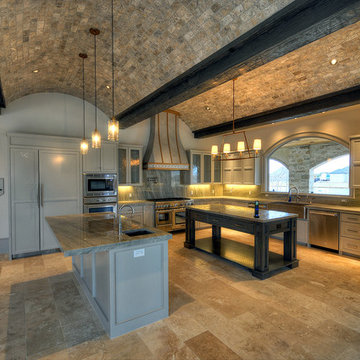
Photo of a large mediterranean l-shaped open plan kitchen in Austin with recessed-panel cabinets, grey cabinets, marble benchtops, a farmhouse sink, grey splashback, stone slab splashback, panelled appliances, travertine floors, brown floor and multiple islands.
Yellow Kitchen with a Farmhouse Sink Design Ideas
6