Yellow Kitchen with a Single-bowl Sink Design Ideas
Refine by:
Budget
Sort by:Popular Today
21 - 40 of 307 photos
Item 1 of 3
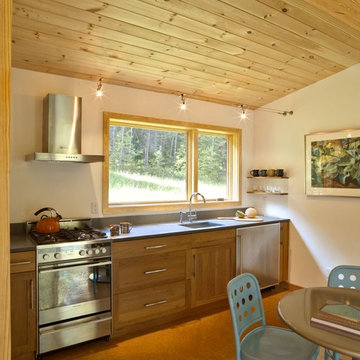
photo by Susan Teare
This is an example of a mid-sized modern single-wall eat-in kitchen in Burlington with stainless steel appliances, a single-bowl sink, medium wood cabinets, shaker cabinets, quartz benchtops, concrete floors, no island and brown floor.
This is an example of a mid-sized modern single-wall eat-in kitchen in Burlington with stainless steel appliances, a single-bowl sink, medium wood cabinets, shaker cabinets, quartz benchtops, concrete floors, no island and brown floor.
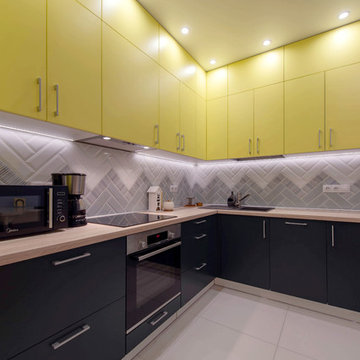
Inspiration for a small contemporary l-shaped separate kitchen in Saint Petersburg with a single-bowl sink, stainless steel appliances and porcelain floors.
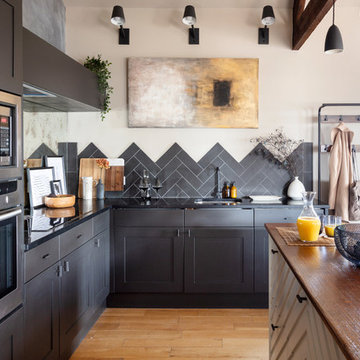
Repainting your kitchen cabinets and adding some interesting door handles can make such a big difference! We paired that with a chevron pattern tile splash back and we are loving the result.
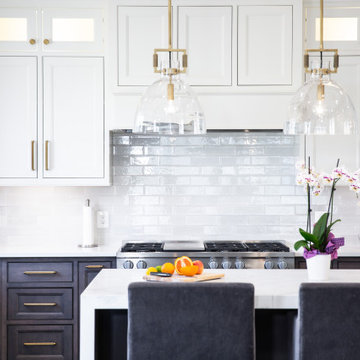
Design ideas for a mid-sized transitional u-shaped open plan kitchen in DC Metro with a single-bowl sink, beaded inset cabinets, white cabinets, quartz benchtops, white splashback, ceramic splashback, stainless steel appliances, dark hardwood floors, with island, brown floor, yellow benchtop and recessed.
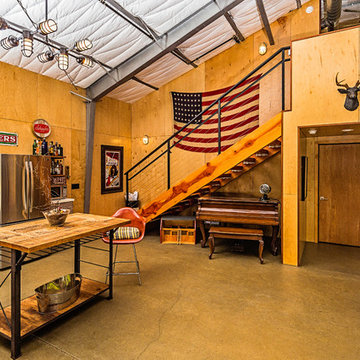
PixelProFoto
Inspiration for a large midcentury l-shaped open plan kitchen in San Diego with a single-bowl sink, flat-panel cabinets, light wood cabinets, quartz benchtops, stone slab splashback, stainless steel appliances, concrete floors, with island, grey floor and grey benchtop.
Inspiration for a large midcentury l-shaped open plan kitchen in San Diego with a single-bowl sink, flat-panel cabinets, light wood cabinets, quartz benchtops, stone slab splashback, stainless steel appliances, concrete floors, with island, grey floor and grey benchtop.
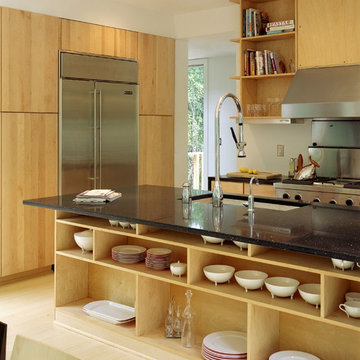
The winning entry of the Dwell Home Design Invitational is situated on a hilly site in North Carolina among seven wooded acres. The home takes full advantage of it’s natural surroundings: bringing in the woodland views and natural light through plentiful windows, generously sized decks off the front and rear facades, and a roof deck with an outdoor fireplace. With 2,400 sf divided among five prefabricated modules, the home offers compact and efficient quarters made up of large open living spaces and cozy private enclaves.
To meet the necessity of creating a livable floor plan and a well-orchestrated flow of space, the ground floor is an open plan module containing a living room, dining area, and a kitchen that can be entirely open to the outside or enclosed by a curtain. Sensitive to the clients’ desire for more defined communal/private spaces, the private spaces are more compartmentalized making up the second floor of the home. The master bedroom at one end of the volume looks out onto a grove of trees, and two bathrooms and a guest/office run along the same axis.
The design of the home responds specifically to the location and immediate surroundings in terms of solar orientation and footprint, therefore maximizing the microclimate. The construction process also leveraged the efficiency of wood-frame modulars, where approximately 80% of the house was built in a factory. By utilizing the opportunities available for off-site construction, the time required of crews on-site was significantly diminished, minimizing the environmental impact on the local ecosystem, the waste that is typically deposited on or near the site, and the transport of crews and materials.
The Dwell Home has become a precedent in demonstrating the superiority of prefabricated building technology over site-built homes in terms of environmental factors, quality and efficiency of building, and the cost and speed of construction and design.
Architects: Joseph Tanney, Robert Luntz
Project Architect: Michael MacDonald
Project Team: Shawn Brown, Craig Kim, Jeff Straesser, Jerome Engelking, Catarina Ferreira
Manufacturer: Carolina Building Solutions
Contractor: Mount Vernon Homes
Photographer: © Jerry Markatos, © Roger Davies, © Wes Milholen
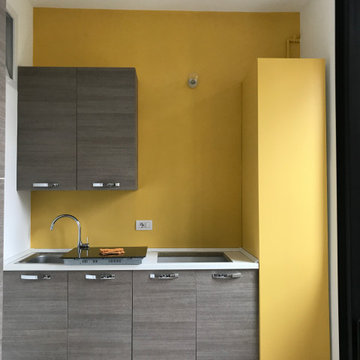
restyling di una cucina esistente, con rimozione totale delle piastrelle da tutte le pareti, finitura pareti con vernice a base di resina
Design ideas for a small contemporary single-wall separate kitchen in Milan with a single-bowl sink, beaded inset cabinets, light wood cabinets, solid surface benchtops, concrete floors, no island, white floor, white benchtop and recessed.
Design ideas for a small contemporary single-wall separate kitchen in Milan with a single-bowl sink, beaded inset cabinets, light wood cabinets, solid surface benchtops, concrete floors, no island, white floor, white benchtop and recessed.
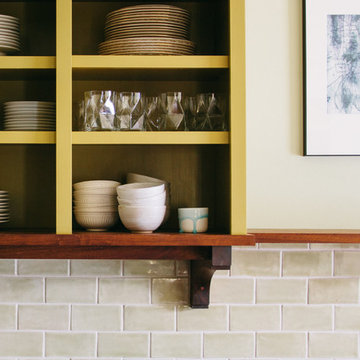
Photo: A Darling Felicity Photography © 2015 Houzz
Inspiration for a large eclectic galley separate kitchen in Seattle with a single-bowl sink, open cabinets, granite benchtops, grey splashback, stone slab splashback and stainless steel appliances.
Inspiration for a large eclectic galley separate kitchen in Seattle with a single-bowl sink, open cabinets, granite benchtops, grey splashback, stone slab splashback and stainless steel appliances.
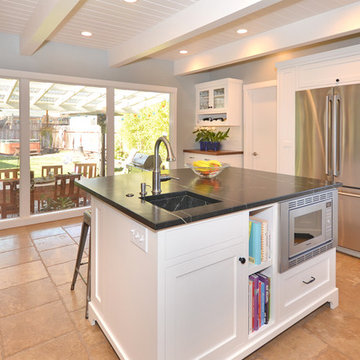
The large pane windows provide an amazing view of the back yard as well as allowing plenty of natural light to spill into the kitchen throughout the day.
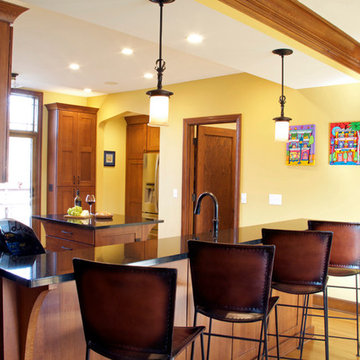
Pinot Gallery Photography by Allison Lord
This turn of the century Tudor home was amazing in every way except for the kitchen. It had dated 1970's green stained cabinets and a layout that was awkward and unappealing. The narrow island held the cooktop and there was little prep room. The island also held a compact 24" undercounter oven that was the only oven in the kitchen. This kitchen did not work well for this family of four that loves to entertain guests. The homeowners, after looking at several potential kitchen plans, decided removing the dining room wall was the best option! It allowed for an additional 30" of space for the kitchen and would flood the kitchen with lots of natural light from the expanse of dining room windows. In the back hall staircase, we had room for another length of cabinets which now houses a broom closet and a microwave prep area. A recessed niche became the new home for food storage, with the refrigerator and two tall pantries with rollout shelving. The backs and sides of the island and peninsula have matching doorstyle wainscotting. Supporting the Black Pearl granite, we installed Mission style corbels. The dark autumn with ebony glaze, quartersawn oak cabinets match the homes decor very well. Th e kitchen is transitional in nature. It reflects the original home's charm with a modern feel.
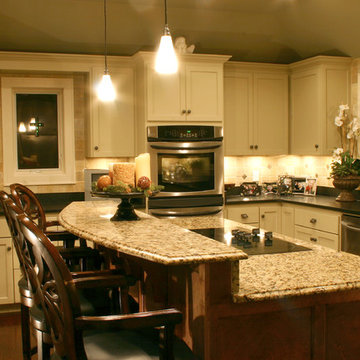
Multi-level custom island with gas cooktop
This is an example of a large traditional u-shaped eat-in kitchen in Milwaukee with a single-bowl sink, recessed-panel cabinets, white cabinets, granite benchtops, beige splashback, stainless steel appliances, medium hardwood floors, with island and stone tile splashback.
This is an example of a large traditional u-shaped eat-in kitchen in Milwaukee with a single-bowl sink, recessed-panel cabinets, white cabinets, granite benchtops, beige splashback, stainless steel appliances, medium hardwood floors, with island and stone tile splashback.
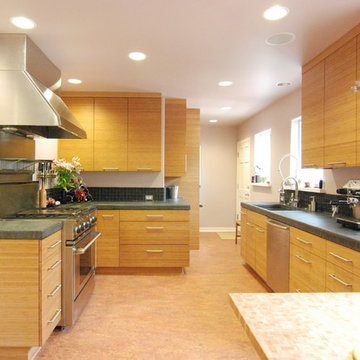
This was a Green Building project so wood materials has to be FSC Certified and NAUF. The amber bamboo used (which is horizontal grain run), is a sustainable wood. The The interiors are certified maple plywood. Low VOC clear water-based finish.
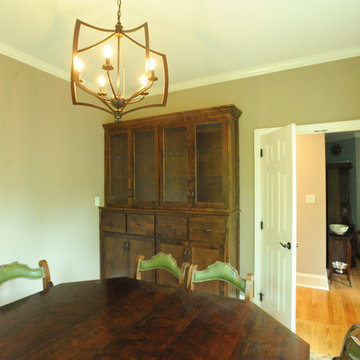
McGinnis Leathers Photography
This is an example of a transitional u-shaped kitchen in Atlanta with a single-bowl sink, recessed-panel cabinets, white cabinets, quartz benchtops, green splashback, glass tile splashback, stainless steel appliances, travertine floors and with island.
This is an example of a transitional u-shaped kitchen in Atlanta with a single-bowl sink, recessed-panel cabinets, white cabinets, quartz benchtops, green splashback, glass tile splashback, stainless steel appliances, travertine floors and with island.
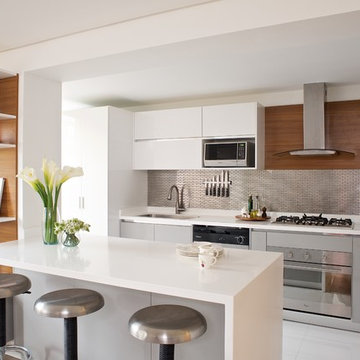
Contemporary l-shaped kitchen in Miami with a single-bowl sink, flat-panel cabinets, white cabinets, metallic splashback, metal splashback, stainless steel appliances, a peninsula, white floor and white benchtop.
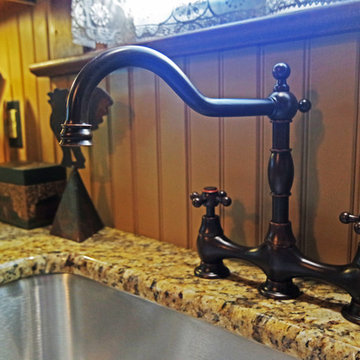
Mid-sized traditional u-shaped eat-in kitchen in Other with a single-bowl sink, beaded inset cabinets, dark wood cabinets, granite benchtops, beige splashback, stone tile splashback, black appliances, light hardwood floors and with island.
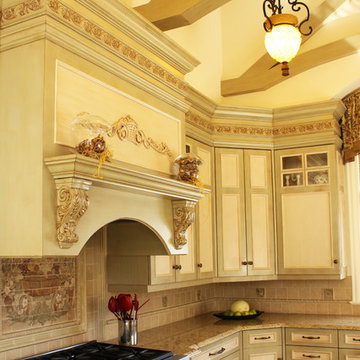
Design ideas for a large mediterranean u-shaped eat-in kitchen in New York with raised-panel cabinets, light wood cabinets, marble benchtops, multi-coloured splashback, mosaic tile splashback, coloured appliances, with island, a single-bowl sink and ceramic floors.

Design ideas for a mid-sized modern l-shaped open plan kitchen in Other with a single-bowl sink, flat-panel cabinets, white cabinets, wood benchtops, white splashback, ceramic splashback, stainless steel appliances, porcelain floors, no island, multi-coloured floor and brown benchtop.
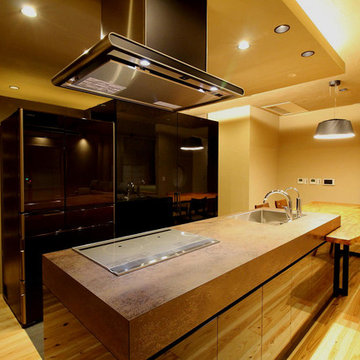
㈱エターナル
セラミックカウンターキッチンとバックキャビネットを製作させていただきました。
バックキャビネット一般の引違扉とは異なり、閉めた扉がフラットに納まるのでスッキリします。扉を開けて使用している時にも扉が邪魔になりません。
This is an example of an asian kitchen in Other with a single-bowl sink, flat-panel cabinets, medium hardwood floors, with island and brown floor.
This is an example of an asian kitchen in Other with a single-bowl sink, flat-panel cabinets, medium hardwood floors, with island and brown floor.
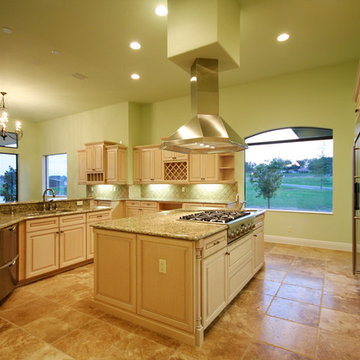
Amazing kitchen design idea, oak cabinets, granite countertops, tile floor, stainless steel appliances with a stove and hood located in the island. Unique sink to impress guests.
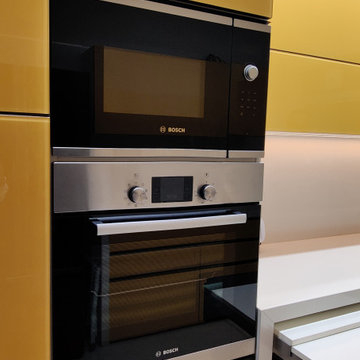
Yellow Kitchen
Large galley separate kitchen in Mumbai with a single-bowl sink, glass-front cabinets, yellow cabinets, quartzite benchtops, beige splashback, ceramic splashback, black appliances, ceramic floors, beige floor and white benchtop.
Large galley separate kitchen in Mumbai with a single-bowl sink, glass-front cabinets, yellow cabinets, quartzite benchtops, beige splashback, ceramic splashback, black appliances, ceramic floors, beige floor and white benchtop.
Yellow Kitchen with a Single-bowl Sink Design Ideas
2