Yellow Kitchen with a Single-bowl Sink Design Ideas
Refine by:
Budget
Sort by:Popular Today
61 - 80 of 307 photos
Item 1 of 3
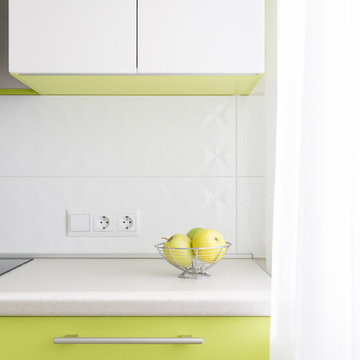
Елена Шакирова ,Евгений Кузнецов
Photo of a mid-sized contemporary l-shaped separate kitchen in Other with a single-bowl sink, flat-panel cabinets, beige cabinets, laminate benchtops, white splashback, ceramic splashback, stainless steel appliances, laminate floors, beige floor and grey benchtop.
Photo of a mid-sized contemporary l-shaped separate kitchen in Other with a single-bowl sink, flat-panel cabinets, beige cabinets, laminate benchtops, white splashback, ceramic splashback, stainless steel appliances, laminate floors, beige floor and grey benchtop.
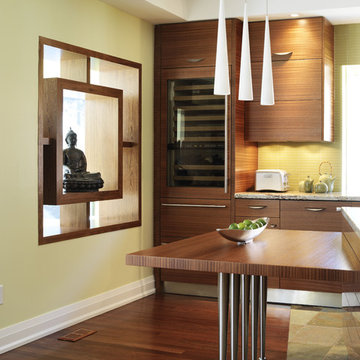
Donna Griffith Photography
Photo of an asian kitchen in Toronto with a single-bowl sink, flat-panel cabinets, medium wood cabinets, granite benchtops, green splashback, glass tile splashback, stainless steel appliances, slate floors and with island.
Photo of an asian kitchen in Toronto with a single-bowl sink, flat-panel cabinets, medium wood cabinets, granite benchtops, green splashback, glass tile splashback, stainless steel appliances, slate floors and with island.
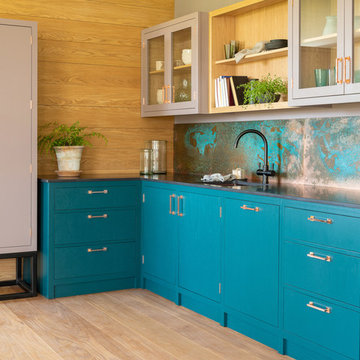
Tim Doyle
Photo of a large contemporary l-shaped open plan kitchen in Other with a single-bowl sink, flat-panel cabinets, quartz benchtops, medium hardwood floors, with island, beige floor and black benchtop.
Photo of a large contemporary l-shaped open plan kitchen in Other with a single-bowl sink, flat-panel cabinets, quartz benchtops, medium hardwood floors, with island, beige floor and black benchtop.
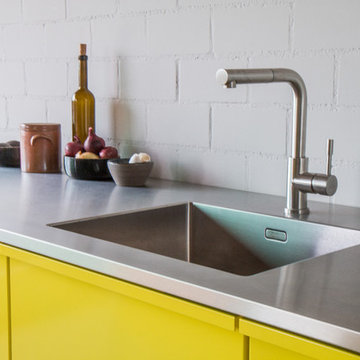
eingeschweißte Spüle, nahtlos in Edelstahl Arbeitsplatte, Armatur von Villeroy & Boch Steelshower, mit Schlauchbrause
Fotograf Jan Kulke
Design ideas for a contemporary single-wall eat-in kitchen in Berlin with a single-bowl sink, flat-panel cabinets, yellow cabinets, stainless steel benchtops, white splashback, stainless steel appliances, concrete floors and with island.
Design ideas for a contemporary single-wall eat-in kitchen in Berlin with a single-bowl sink, flat-panel cabinets, yellow cabinets, stainless steel benchtops, white splashback, stainless steel appliances, concrete floors and with island.
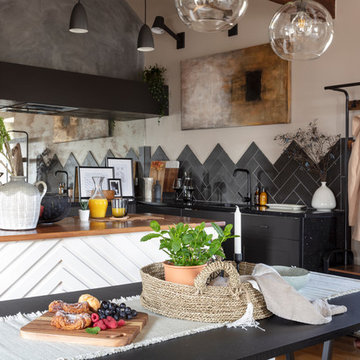
This beauty of a kitchen features some lovely details such as dark cabinets, custom wall art, vintage looking mirrored splash back, chevron pattern tiles and an island with reclaimed wood worktop.
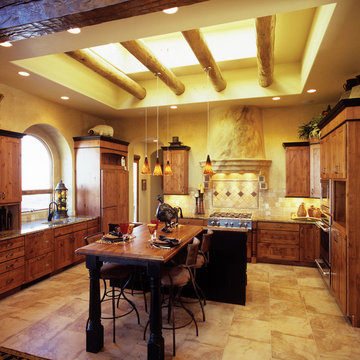
From the bright exposed beam skylight ceiling to the beautiful tile floor, the details and texture, along with unique island seating design captures your interest and invites you to enjoy this kitchen space.
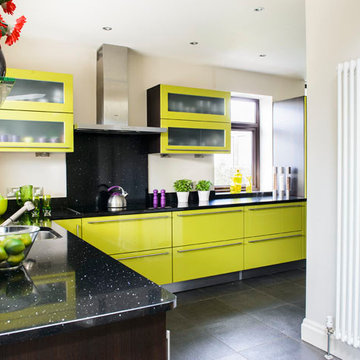
As featured in the July 2013 issue of Real Homes magazine, this Mignonette Green and Dark Oak kitchen is a real eye catcher.
In the feature Carmen Reynolds goes on to say::
"We always knew we would buy our kitchen from Arlington Interiors in Leeds... It has a great reputation for quality and service and we wanted to buy the best we could afford"
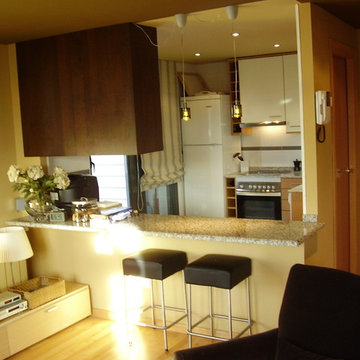
Cocina de estilo abierto, para integrar ambas estancias y dar una sensación de amplitud. Ismael Blazquez
Photo of a small transitional galley eat-in kitchen in Madrid with a single-bowl sink, flat-panel cabinets, white cabinets, granite benchtops, white splashback, ceramic splashback, white appliances and a peninsula.
Photo of a small transitional galley eat-in kitchen in Madrid with a single-bowl sink, flat-panel cabinets, white cabinets, granite benchtops, white splashback, ceramic splashback, white appliances and a peninsula.
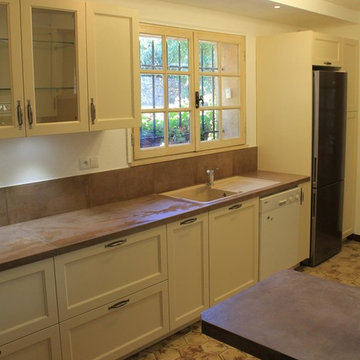
Design ideas for a mid-sized transitional galley separate kitchen in Nice with a single-bowl sink, tile benchtops, brown splashback, ceramic splashback, stainless steel appliances, terra-cotta floors, no island and multi-coloured floor.
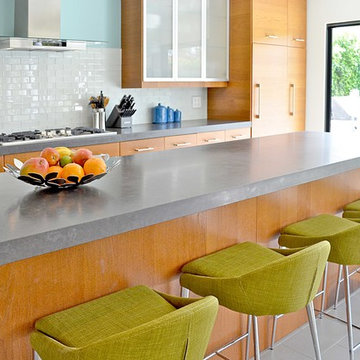
Henry Connell
Design ideas for a mid-sized contemporary galley separate kitchen in Los Angeles with a single-bowl sink, glass-front cabinets, light wood cabinets, soapstone benchtops, white splashback, glass tile splashback, stainless steel appliances, ceramic floors and with island.
Design ideas for a mid-sized contemporary galley separate kitchen in Los Angeles with a single-bowl sink, glass-front cabinets, light wood cabinets, soapstone benchtops, white splashback, glass tile splashback, stainless steel appliances, ceramic floors and with island.
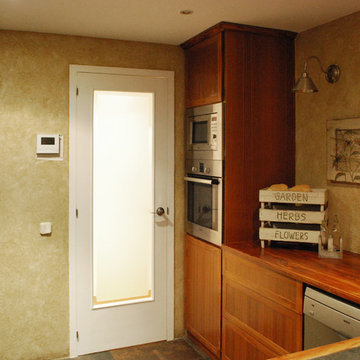
Bervic
Design ideas for a mid-sized country l-shaped separate kitchen in Barcelona with a single-bowl sink, recessed-panel cabinets, medium wood cabinets, wood benchtops, stainless steel appliances and no island.
Design ideas for a mid-sized country l-shaped separate kitchen in Barcelona with a single-bowl sink, recessed-panel cabinets, medium wood cabinets, wood benchtops, stainless steel appliances and no island.
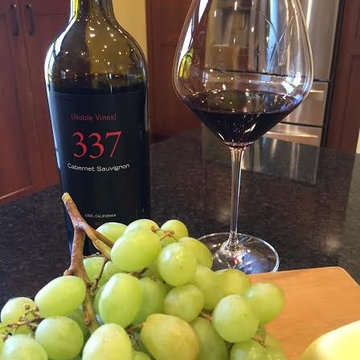
Pinot Gallery Photography by Allison Lord
This turn of the century Tudor home was amazing in every way except for the kitchen. It had dated 1970's green stained cabinets and a layout that was awkward and unappealing. The narrow island held the cooktop and there was little prep room. The island also held a compact 24" undercounter oven that was the only oven in the kitchen. This kitchen did not work well for this family of four that loves to entertain guests. The homeowners, after looking at several potential kitchen plans, decided removing the dining room wall was the best option! It allowed for an additional 30" of space for the kitchen and would flood the kitchen with lots of natural light from the expanse of dining room windows. In the back hall staircase, we had room for another length of cabinets which now houses a broom closet and a microwave prep area. A recessed niche became the new home for food storage, with the refrigerator and two tall pantries with rollout shelving. The backs and sides of the island and peninsula have matching doorstyle wainscotting. Supporting the Black Pearl granite, we installed Mission style corbels. The dark autumn with ebony glaze, quartersawn oak cabinets match the homes decor very well. Th e kitchen is transitional in nature. It reflects the original home's charm with a modern feel.
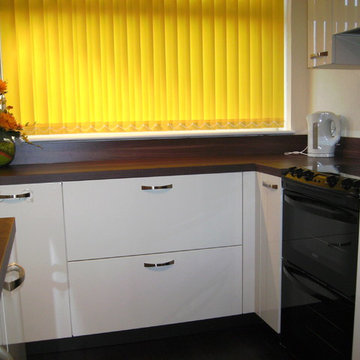
Small contemporary kitchen in Manchester with a single-bowl sink, flat-panel cabinets, laminate benchtops, mirror splashback, black appliances and no island.
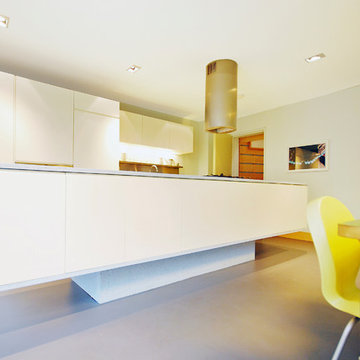
Fine House Studio
Inspiration for an expansive contemporary single-wall eat-in kitchen in Gloucestershire with a single-bowl sink, white cabinets, quartz benchtops, metallic splashback, stainless steel appliances, concrete floors and with island.
Inspiration for an expansive contemporary single-wall eat-in kitchen in Gloucestershire with a single-bowl sink, white cabinets, quartz benchtops, metallic splashback, stainless steel appliances, concrete floors and with island.
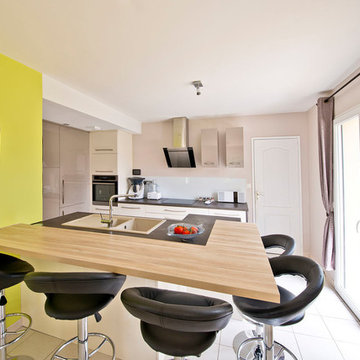
Un projet de rénovation avec l’agrandissement de la pièce cuisine, la redistribution de cloisons, de l’électricité et de plomberie. Découvrez le « après » : une cuisine ouverte résolument moderne, spacieuse et lumineuse, sublimée par la couleur jaune fluo du mur. Modèle Aeros d’Inova Cuisine, en laque brillante ivoire et mokka, avec une crédence en verre blanc 6mm, plan de travail en stratifie et un évier en granite. Un grand espace repas a été aménagé sur l’îlot central.
Découvrez le « après » : une cuisine ouverte résolument moderne, spacieuse et lumineuse, sublimée par la couleur jaune fluo du mur. Modèle Aeros d’Inova Cuisine, en laque brillante ivoire et mokka, avec une crédence en verre blanc 6mm, plan de travail en stratifie et un évier en granite. Un grand espace repas a été aménagé sur l’îlot central.
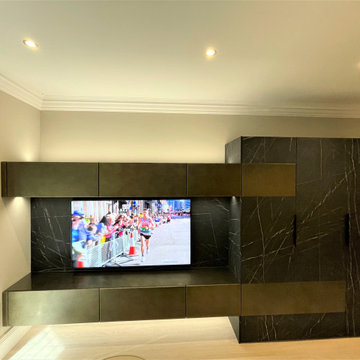
A reimagining of an existing kitchen-diner in a luxurious palette of finishes and textures, inspired by natural stone. our stunning breakfasting kitchen and media furniture project capitalizes on the room’s increased ceiling height to provide high-level archive storage and a striking back drop to the central breakfasting island. The complimenting bespoke dining table enables the continuity of colours and materials to flow throughout all aspects of furniture, creating a seamless contemporary feel.
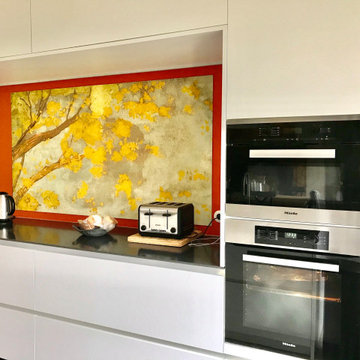
Dans cette très jolie maison ancienne au cœur de la campagne normande, la propriétaire souhaitait une grande cuisine conviviale qui joue la carte du contraste entre l’ancien et le moderne. Un grand îlot central abrite l’évier et les éléments de cuisson, tandis que le mur du fond accueille le garde-manger, le frigidaire et un grand plan de travail surmonté d’une crédence réalisée par la propriétaire.
Les façades sont en mélaminé blanc de haute qualité, qui contrastent avec les plans de travail en Corian gris foncé (Deep Titanium) et les poutres du plafond. Dans cette cuisine pleine de personnalité aux finitions très soignées, un détail attire l’attention : le frigidaire a été rehaussé de quelques centimètres afin de créer deux grands tiroirs de rangements : une idée originale qui plaît beaucoup à ses usagers !
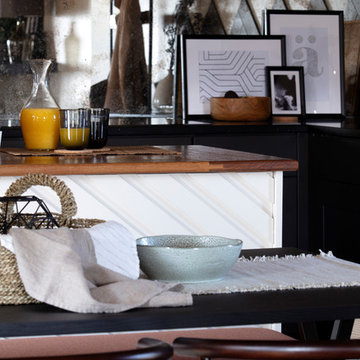
Accessorizing your home the right way can make such a big difference. For this barn kitchen we picked some hand made crockery and combined it with monochrome geometrical prints.
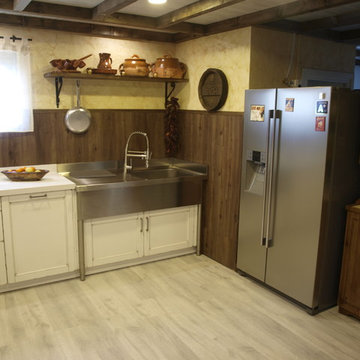
Design ideas for a mid-sized traditional u-shaped separate kitchen in Other with a single-bowl sink, raised-panel cabinets, white cabinets, stainless steel appliances and no island.
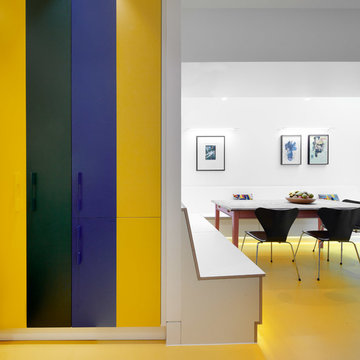
Mid-sized contemporary u-shaped open plan kitchen in London with a single-bowl sink, flat-panel cabinets, stainless steel benchtops, yellow splashback, glass sheet splashback, stainless steel appliances, linoleum floors and with island.
Yellow Kitchen with a Single-bowl Sink Design Ideas
4