Yellow Kitchen with Granite Benchtops Design Ideas
Refine by:
Budget
Sort by:Popular Today
221 - 240 of 2,155 photos
Item 1 of 3
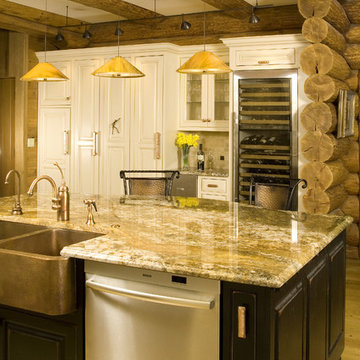
The granite & cabinet combo, the farmer sink, the wine storage - viewers love the ideas provided by this photo! What part of this kitchen is your favorite?

Inspiration for a large contemporary galley open plan kitchen in Other with an undermount sink, granite benchtops, beige splashback, subway tile splashback, stainless steel appliances, medium hardwood floors, with island, brown floor, black benchtop and vaulted.
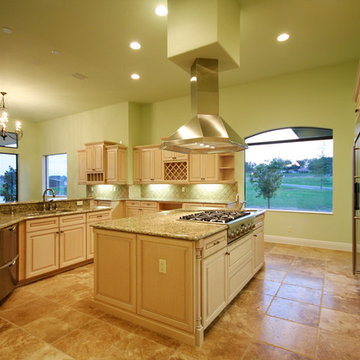
Amazing kitchen design idea, oak cabinets, granite countertops, tile floor, stainless steel appliances with a stove and hood located in the island. Unique sink to impress guests.
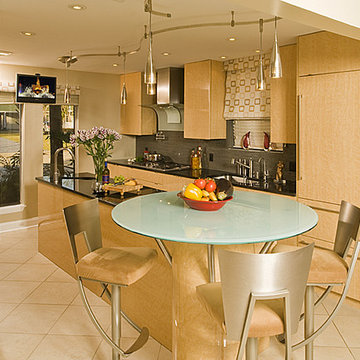
Design ideas for a mid-sized contemporary u-shaped eat-in kitchen in New Orleans with an undermount sink, flat-panel cabinets, light wood cabinets, granite benchtops, grey splashback, subway tile splashback, panelled appliances, ceramic floors and with island.
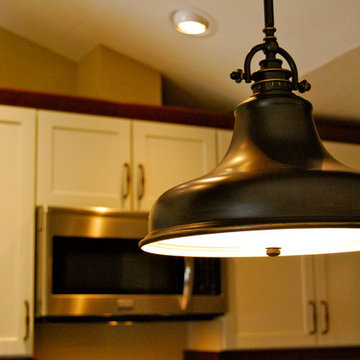
And old schoolhouse style light fixture gives the kitchen an established, historic feel. I blended the rich tones of cherry with clean beige and white colors found along the beaches of Sanibel Island. In the cabinets, I combined three styles: beaded insert; recessed, and shaker; and two colors: natural cherry and white.
Timothy State
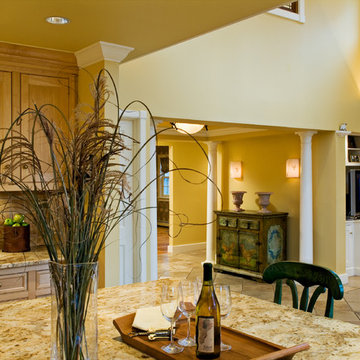
Photographer: Rob Karosis
Inspiration for a traditional eat-in kitchen in New York with beaded inset cabinets, medium wood cabinets, granite benchtops, beige splashback, terra-cotta splashback and stainless steel appliances.
Inspiration for a traditional eat-in kitchen in New York with beaded inset cabinets, medium wood cabinets, granite benchtops, beige splashback, terra-cotta splashback and stainless steel appliances.
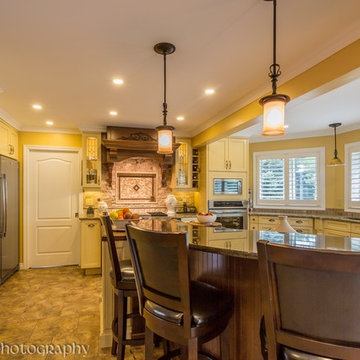
RDZ Photography
Large traditional u-shaped open plan kitchen in Toronto with an undermount sink, recessed-panel cabinets, yellow cabinets, granite benchtops, beige splashback, stone tile splashback, stainless steel appliances, porcelain floors and a peninsula.
Large traditional u-shaped open plan kitchen in Toronto with an undermount sink, recessed-panel cabinets, yellow cabinets, granite benchtops, beige splashback, stone tile splashback, stainless steel appliances, porcelain floors and a peninsula.
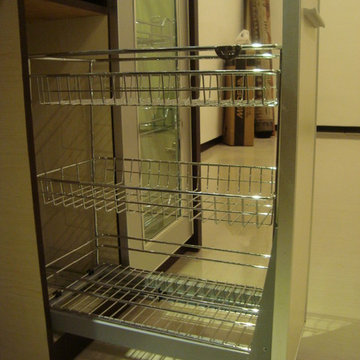
aluysia
Inspiration for a small modern kitchen pantry in Other with a single-bowl sink, flat-panel cabinets, dark wood cabinets, granite benchtops, stainless steel appliances and ceramic floors.
Inspiration for a small modern kitchen pantry in Other with a single-bowl sink, flat-panel cabinets, dark wood cabinets, granite benchtops, stainless steel appliances and ceramic floors.
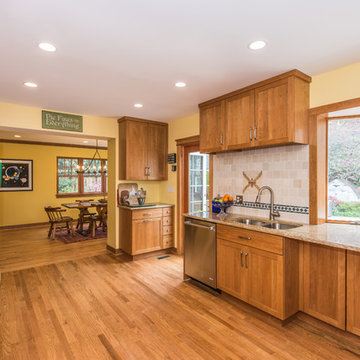
Finecraft Contractors, Inc.
Soleimani Photography
Photo of a large arts and crafts u-shaped separate kitchen in DC Metro with an undermount sink, recessed-panel cabinets, brown cabinets, granite benchtops, beige splashback, terra-cotta splashback, stainless steel appliances, light hardwood floors and brown floor.
Photo of a large arts and crafts u-shaped separate kitchen in DC Metro with an undermount sink, recessed-panel cabinets, brown cabinets, granite benchtops, beige splashback, terra-cotta splashback, stainless steel appliances, light hardwood floors and brown floor.
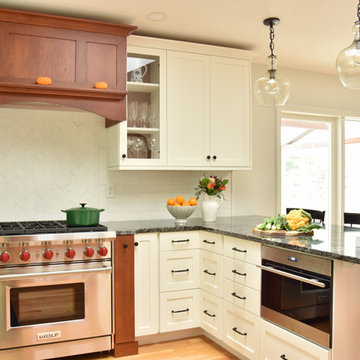
Design ideas for a transitional kitchen in Boston with shaker cabinets, granite benchtops, white splashback, marble splashback, stainless steel appliances, a peninsula, black benchtop, medium hardwood floors and brown floor.
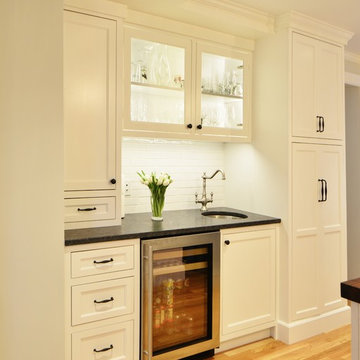
Glass cabinets, bar sink, and beverage center provide everything you need to prepare a drink.
Photo Credit: Dan Callahan
Design ideas for a large traditional eat-in kitchen in Boston with a farmhouse sink, flat-panel cabinets, white cabinets, granite benchtops, white splashback, ceramic splashback, stainless steel appliances, light hardwood floors and with island.
Design ideas for a large traditional eat-in kitchen in Boston with a farmhouse sink, flat-panel cabinets, white cabinets, granite benchtops, white splashback, ceramic splashback, stainless steel appliances, light hardwood floors and with island.
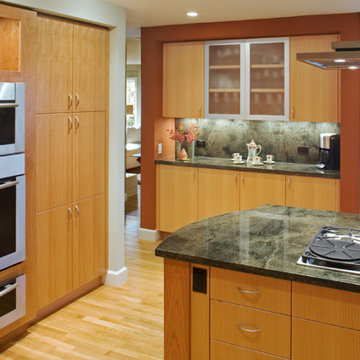
Contemporary Kitchen Remodel in Solana Beach, CA. Warm earthy tones, two different wood species custom cabinets, green granite, soft sage green walls with red clay colored accents.
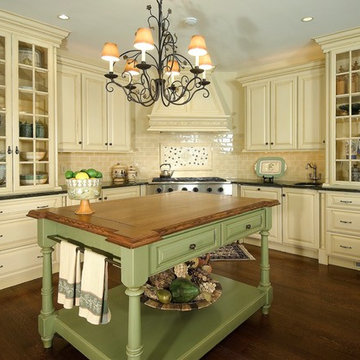
Photo of a large traditional l-shaped open plan kitchen in Philadelphia with a double-bowl sink, raised-panel cabinets, beige cabinets, granite benchtops, beige splashback, ceramic splashback, panelled appliances, dark hardwood floors and multiple islands.
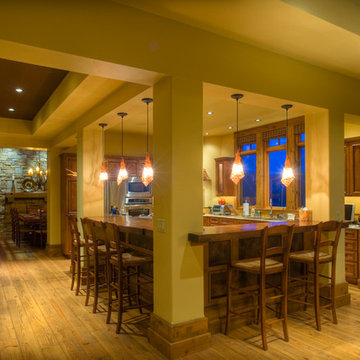
Stone and Log Cabin. Natural stonework in outdoor spaces gives off an old-world feel that it was built generations before. Plank and chink facade and encasements on windows provide additional rustic character. The property overlooks the Bridger Mountains.
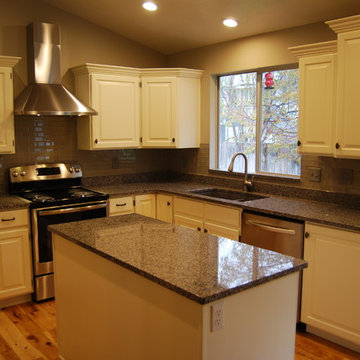
These oak cabinets were painted white to achieve the look these homeowners wanted for their updated kitchen. The counter tops are done in a speckled gray granite and finally the backsplash is done in a gray subway tile.
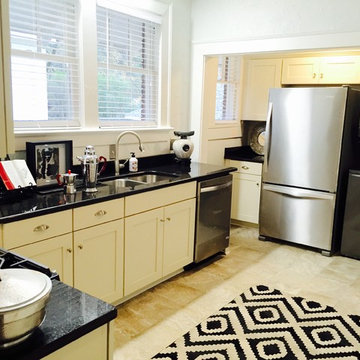
Small transitional u-shaped separate kitchen in Other with an undermount sink, shaker cabinets, white cabinets, granite benchtops, black splashback, stainless steel appliances, limestone floors and no island.
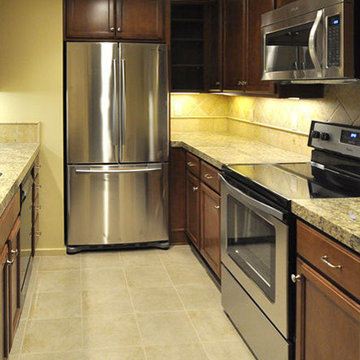
Photo of a small transitional galley kitchen pantry in San Francisco with raised-panel cabinets, medium wood cabinets, granite benchtops, beige splashback, stainless steel appliances and no island.
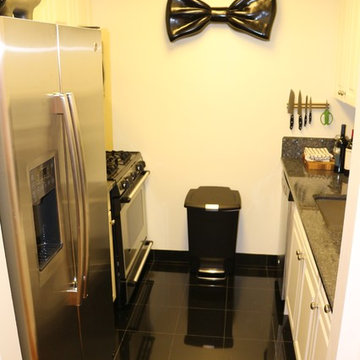
Sleek, black, white, and charcoal kitchen with stainless steel appliances and black granite countertops...Kitchen layout and full-size appliances satisfies my client's love of cooking and entertaining NYC style... The bow tie adds a bit of elegance to the kitchen
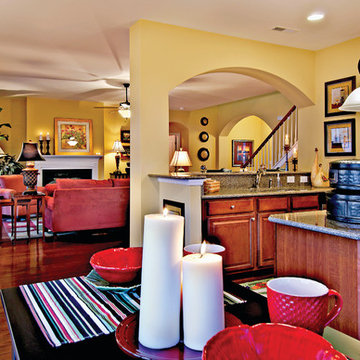
The Sater Design Collection's luxury, traditional home plan "Zurich" (Plan #6546). http://saterdesign.com/product/zurich/
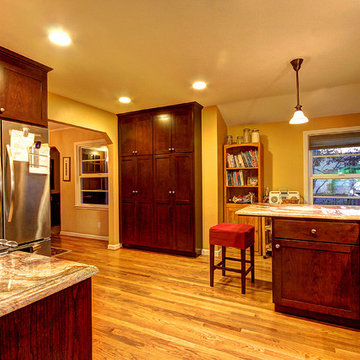
Transitional style, open floor plan kitchen with can lighting, granite counter tops, GE stainless steel appliances and light hardwood floors.
Photo of a mid-sized traditional eat-in kitchen in San Francisco with an undermount sink, shaker cabinets, dark wood cabinets, granite benchtops, stainless steel appliances, medium hardwood floors, a peninsula and beige splashback.
Photo of a mid-sized traditional eat-in kitchen in San Francisco with an undermount sink, shaker cabinets, dark wood cabinets, granite benchtops, stainless steel appliances, medium hardwood floors, a peninsula and beige splashback.
Yellow Kitchen with Granite Benchtops Design Ideas
12