Yellow Kitchen with Granite Benchtops Design Ideas
Refine by:
Budget
Sort by:Popular Today
161 - 180 of 2,157 photos
Item 1 of 3
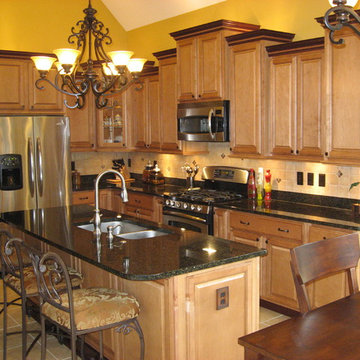
Brad S.
Photo of a mid-sized traditional l-shaped eat-in kitchen in Other with an undermount sink, raised-panel cabinets, medium wood cabinets, granite benchtops, beige splashback, ceramic splashback, stainless steel appliances, ceramic floors and with island.
Photo of a mid-sized traditional l-shaped eat-in kitchen in Other with an undermount sink, raised-panel cabinets, medium wood cabinets, granite benchtops, beige splashback, ceramic splashback, stainless steel appliances, ceramic floors and with island.
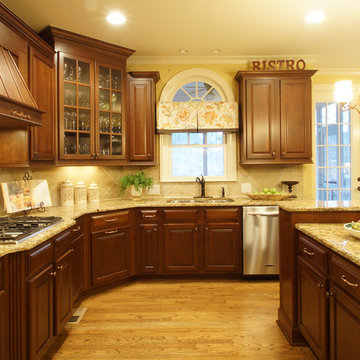
Lisa Glass
Design ideas for a large transitional u-shaped eat-in kitchen in Charlotte with a double-bowl sink, raised-panel cabinets, dark wood cabinets, granite benchtops, beige splashback, ceramic splashback, stainless steel appliances, medium hardwood floors and with island.
Design ideas for a large transitional u-shaped eat-in kitchen in Charlotte with a double-bowl sink, raised-panel cabinets, dark wood cabinets, granite benchtops, beige splashback, ceramic splashback, stainless steel appliances, medium hardwood floors and with island.
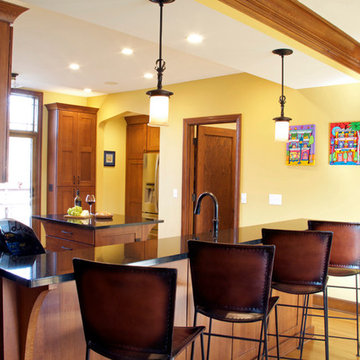
Pinot Gallery Photography by Allison Lord
This turn of the century Tudor home was amazing in every way except for the kitchen. It had dated 1970's green stained cabinets and a layout that was awkward and unappealing. The narrow island held the cooktop and there was little prep room. The island also held a compact 24" undercounter oven that was the only oven in the kitchen. This kitchen did not work well for this family of four that loves to entertain guests. The homeowners, after looking at several potential kitchen plans, decided removing the dining room wall was the best option! It allowed for an additional 30" of space for the kitchen and would flood the kitchen with lots of natural light from the expanse of dining room windows. In the back hall staircase, we had room for another length of cabinets which now houses a broom closet and a microwave prep area. A recessed niche became the new home for food storage, with the refrigerator and two tall pantries with rollout shelving. The backs and sides of the island and peninsula have matching doorstyle wainscotting. Supporting the Black Pearl granite, we installed Mission style corbels. The dark autumn with ebony glaze, quartersawn oak cabinets match the homes decor very well. Th e kitchen is transitional in nature. It reflects the original home's charm with a modern feel.
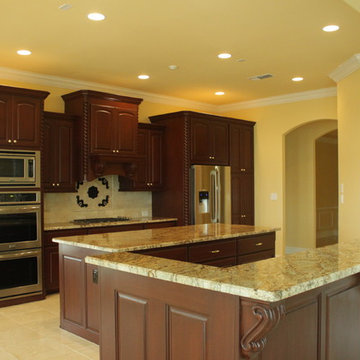
Jasleen Sarai
Design ideas for a large traditional galley eat-in kitchen in Houston with an undermount sink, beaded inset cabinets, dark wood cabinets, granite benchtops, beige splashback, ceramic splashback, stainless steel appliances, porcelain floors and with island.
Design ideas for a large traditional galley eat-in kitchen in Houston with an undermount sink, beaded inset cabinets, dark wood cabinets, granite benchtops, beige splashback, ceramic splashback, stainless steel appliances, porcelain floors and with island.
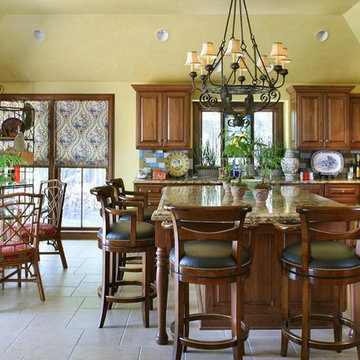
Bob Greenspan
Design ideas for a mid-sized traditional l-shaped eat-in kitchen in Kansas City with raised-panel cabinets, dark wood cabinets, granite benchtops, multi-coloured splashback, ceramic splashback, panelled appliances, travertine floors and with island.
Design ideas for a mid-sized traditional l-shaped eat-in kitchen in Kansas City with raised-panel cabinets, dark wood cabinets, granite benchtops, multi-coloured splashback, ceramic splashback, panelled appliances, travertine floors and with island.
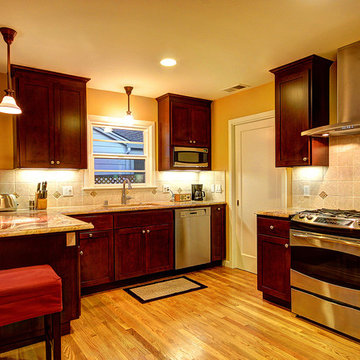
Transitional style kitchen with dark shaker style cabinets, granite counter tops, GE stainless steel appliances, undermount sink peninsula counter top and light hardwood floors.
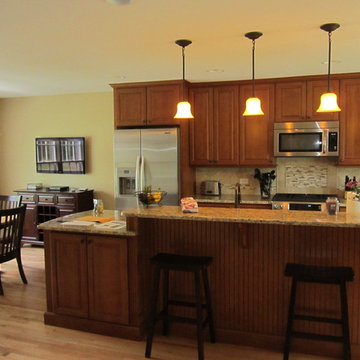
Photo of a mid-sized traditional galley open plan kitchen in Chicago with an undermount sink, raised-panel cabinets, medium wood cabinets, granite benchtops, beige splashback, porcelain splashback, stainless steel appliances, light hardwood floors and with island.
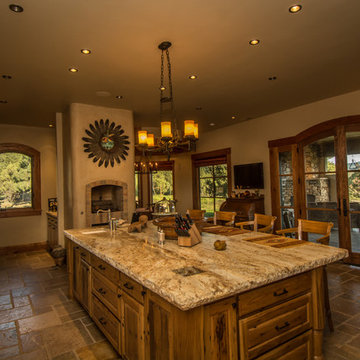
Expansive country eat-in kitchen in Denver with a farmhouse sink, distressed cabinets, granite benchtops, stainless steel appliances, travertine floors, with island and raised-panel cabinets.
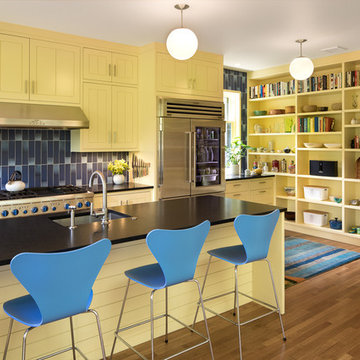
This kitchen and breakfast room was inspired by the owners' Scandinavian heritage, as well as by a café they love in Europe. Bookshelves in the kitchen and breakfast room make for easy lingering over a snack and a book. The Heath Ceramics tile backsplash also subtly celebrates the author owner and her love of literature: the tile pattern echoes the spines of books on a bookshelf...All photos by Laurie Black.
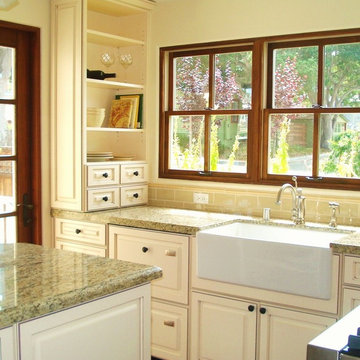
Inspiration for a country open plan kitchen in San Francisco with a farmhouse sink, raised-panel cabinets, granite benchtops, beige splashback, porcelain splashback, stainless steel appliances and with island.
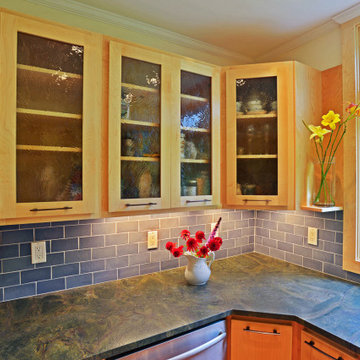
Designed by Sacred Oak Homes
Photo by Tom Rosenthal
Eclectic u-shaped kitchen in Boston with an undermount sink, glass-front cabinets, light wood cabinets, granite benchtops, blue splashback, ceramic splashback, stainless steel appliances, medium hardwood floors, no island and green benchtop.
Eclectic u-shaped kitchen in Boston with an undermount sink, glass-front cabinets, light wood cabinets, granite benchtops, blue splashback, ceramic splashback, stainless steel appliances, medium hardwood floors, no island and green benchtop.
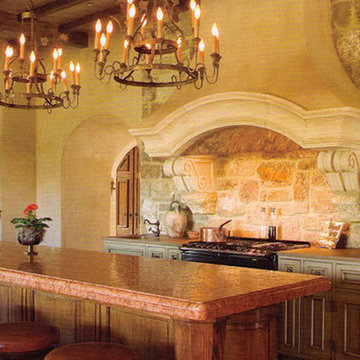
photo by: Amy Haskell
Photo of a large mediterranean u-shaped open plan kitchen in Albuquerque with an undermount sink, raised-panel cabinets, medium wood cabinets, granite benchtops, beige splashback, stone tile splashback, panelled appliances, limestone floors and with island.
Photo of a large mediterranean u-shaped open plan kitchen in Albuquerque with an undermount sink, raised-panel cabinets, medium wood cabinets, granite benchtops, beige splashback, stone tile splashback, panelled appliances, limestone floors and with island.
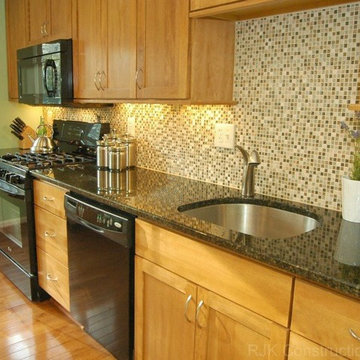
Removing a wall and doorway between a kitchen and dining room opens the room and encourages conversation between the two areas. This new kitchen features a new "Uba-Tuba" countertop, Bertch Cabinetry, and new gorgeous wood flooring. The backsplash tile is a 1" x 1" Mosaic, that adds an exciting detail. Finally, the island adds storage, additional workspace, and a place for guests to sit while being entertained.
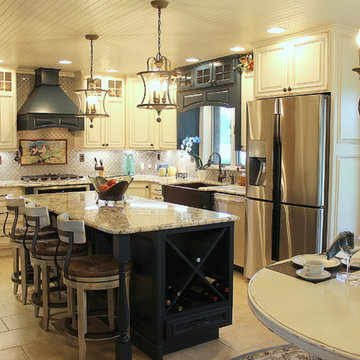
This is an example of a mid-sized traditional l-shaped eat-in kitchen in Other with a farmhouse sink, raised-panel cabinets, white cabinets, granite benchtops, white splashback, porcelain splashback, stainless steel appliances, porcelain floors, with island, beige floor and white benchtop.
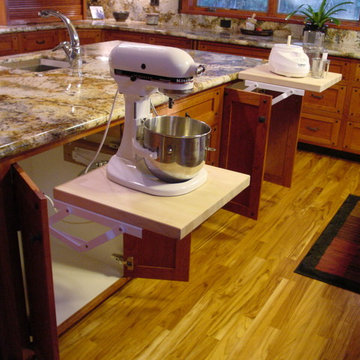
Double Appliance lifts
Expansive arts and crafts u-shaped eat-in kitchen in Sacramento with an undermount sink, shaker cabinets, medium wood cabinets, granite benchtops, stainless steel appliances, medium hardwood floors and with island.
Expansive arts and crafts u-shaped eat-in kitchen in Sacramento with an undermount sink, shaker cabinets, medium wood cabinets, granite benchtops, stainless steel appliances, medium hardwood floors and with island.
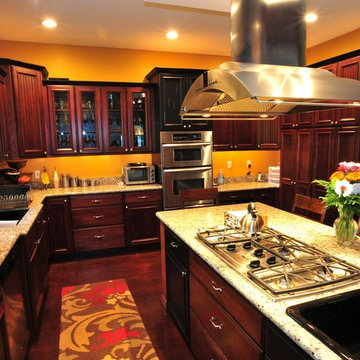
Design ideas for a transitional l-shaped eat-in kitchen in Denver with a double-bowl sink, dark wood cabinets, granite benchtops, stainless steel appliances, dark hardwood floors, with island and recessed-panel cabinets.
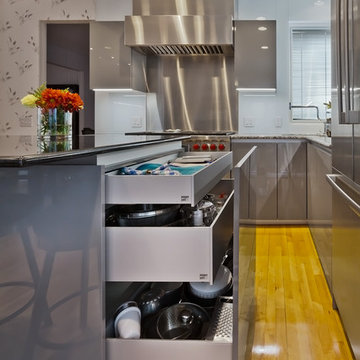
Gilbertson Photography
This is an example of a mid-sized eclectic l-shaped eat-in kitchen in Minneapolis with an undermount sink, flat-panel cabinets, grey cabinets, granite benchtops, white splashback, glass sheet splashback, stainless steel appliances, light hardwood floors and with island.
This is an example of a mid-sized eclectic l-shaped eat-in kitchen in Minneapolis with an undermount sink, flat-panel cabinets, grey cabinets, granite benchtops, white splashback, glass sheet splashback, stainless steel appliances, light hardwood floors and with island.
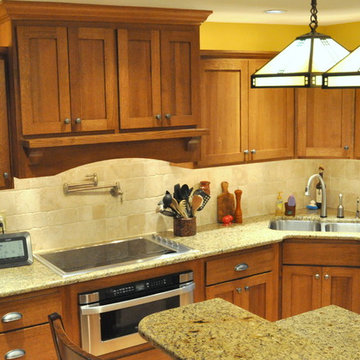
Quintessential quarter-sawn oak is perfect for craftsman-mission styling. The straight grained wood lets light and shadows play along crisp shaker cabinetry lines.
Venetian Gold granite counters, tumbled marble back splash tile

It's all in the (staging) details! Super sweet camomile flowers, winter squash and cookbooks decorate this beautiful kitchen with large center island, gas cooktop, stainless appliances, breakfast bar and the perfect lighting throughout.
Staging by Wayka and Gina Bartolacelli. Photography by Michael McInerney
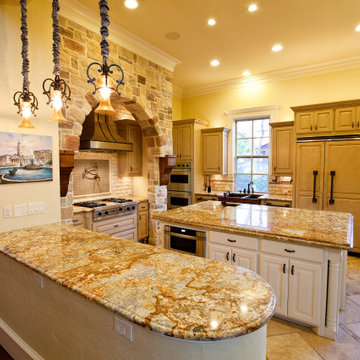
Inspiration for a large mediterranean u-shaped open plan kitchen in Dallas with a farmhouse sink, raised-panel cabinets, distressed cabinets, granite benchtops, beige splashback, porcelain splashback, panelled appliances, porcelain floors, with island, beige floor and brown benchtop.
Yellow Kitchen with Granite Benchtops Design Ideas
9