Yellow Kitchen with Porcelain Floors Design Ideas
Refine by:
Budget
Sort by:Popular Today
61 - 80 of 404 photos
Item 1 of 3
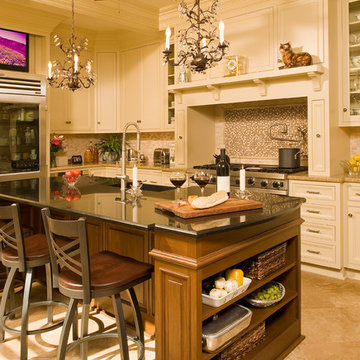
Steven Paul Whitsitt Photography
Design ideas for a mid-sized traditional u-shaped eat-in kitchen in New Orleans with a farmhouse sink, recessed-panel cabinets, white cabinets, multi-coloured splashback, mosaic tile splashback, stainless steel appliances, porcelain floors and with island.
Design ideas for a mid-sized traditional u-shaped eat-in kitchen in New Orleans with a farmhouse sink, recessed-panel cabinets, white cabinets, multi-coloured splashback, mosaic tile splashback, stainless steel appliances, porcelain floors and with island.
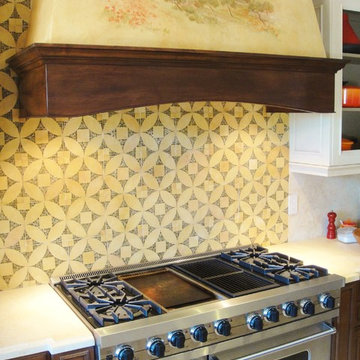
Design ideas for a mid-sized traditional u-shaped eat-in kitchen in San Diego with an undermount sink, beaded inset cabinets, medium wood cabinets, limestone benchtops, yellow splashback, mosaic tile splashback, panelled appliances, porcelain floors and with island.
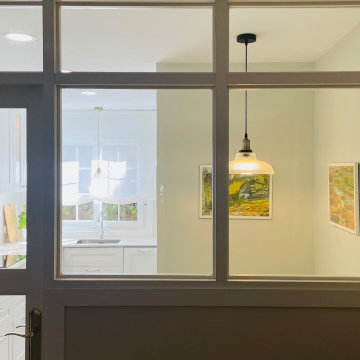
Cocina en la que se abrió una ventana para dar más iluminación a la entrada de la vivienda y crear una zona más diáfana en la cocina.
Inspiration for a mid-sized transitional l-shaped separate kitchen in Madrid with an undermount sink, shaker cabinets, white cabinets, quartz benchtops, grey splashback, engineered quartz splashback, white appliances, porcelain floors, no island, multi-coloured floor and grey benchtop.
Inspiration for a mid-sized transitional l-shaped separate kitchen in Madrid with an undermount sink, shaker cabinets, white cabinets, quartz benchtops, grey splashback, engineered quartz splashback, white appliances, porcelain floors, no island, multi-coloured floor and grey benchtop.
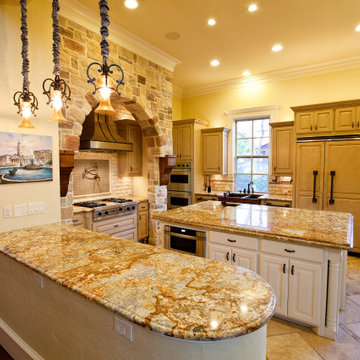
Inspiration for a large mediterranean u-shaped open plan kitchen in Dallas with a farmhouse sink, raised-panel cabinets, distressed cabinets, granite benchtops, beige splashback, porcelain splashback, panelled appliances, porcelain floors, with island, beige floor and brown benchtop.
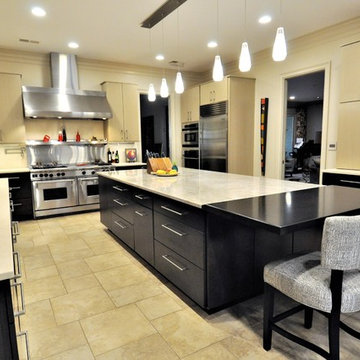
This is an example of a large modern u-shaped eat-in kitchen in Other with an undermount sink, flat-panel cabinets, light wood cabinets, brick splashback, stainless steel appliances, porcelain floors, with island, beige floor and beige benchtop.
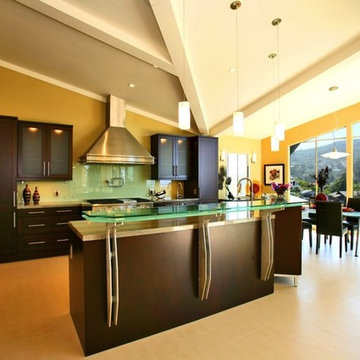
Comfortable contemporary with sweeping views and a warm sleek interior.
Large contemporary l-shaped eat-in kitchen in Orange County with an undermount sink, shaker cabinets, dark wood cabinets, granite benchtops, white splashback, glass sheet splashback, stainless steel appliances, porcelain floors, with island and beige floor.
Large contemporary l-shaped eat-in kitchen in Orange County with an undermount sink, shaker cabinets, dark wood cabinets, granite benchtops, white splashback, glass sheet splashback, stainless steel appliances, porcelain floors, with island and beige floor.
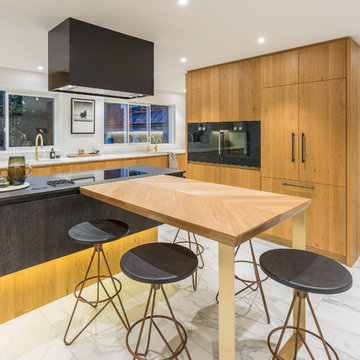
Designer Natalie Du Bois
Photographer: Kallan Mac Leod
Large contemporary l-shaped kitchen pantry in Auckland with an undermount sink, flat-panel cabinets, light wood cabinets, quartz benchtops, white splashback, stone tile splashback, black appliances, porcelain floors, multiple islands and white floor.
Large contemporary l-shaped kitchen pantry in Auckland with an undermount sink, flat-panel cabinets, light wood cabinets, quartz benchtops, white splashback, stone tile splashback, black appliances, porcelain floors, multiple islands and white floor.
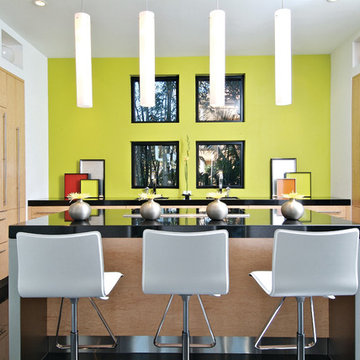
Inspiration for a mid-sized contemporary galley eat-in kitchen in Dallas with an undermount sink, flat-panel cabinets, light wood cabinets, solid surface benchtops, stainless steel appliances, porcelain floors and with island.
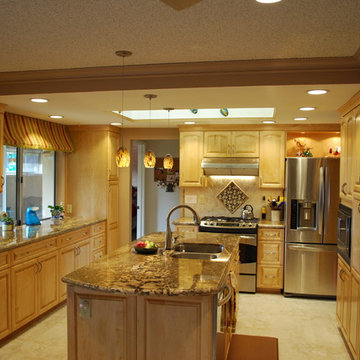
Designer: Kathy Starrett
Lesliekatephotography@gmail.com
Traditional galley eat-in kitchen in Sacramento with an undermount sink, raised-panel cabinets, light wood cabinets, granite benchtops, beige splashback, stone tile splashback, stainless steel appliances, porcelain floors and with island.
Traditional galley eat-in kitchen in Sacramento with an undermount sink, raised-panel cabinets, light wood cabinets, granite benchtops, beige splashback, stone tile splashback, stainless steel appliances, porcelain floors and with island.
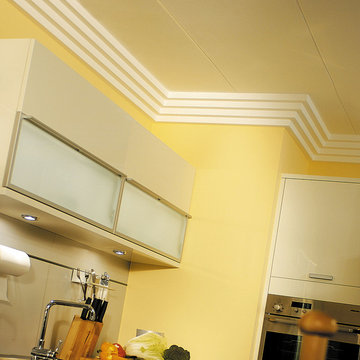
Boca Raton crown molding shown installed in modern style kitchen
Large modern l-shaped eat-in kitchen in Miami with a double-bowl sink, glass-front cabinets, beige cabinets, stainless steel appliances, porcelain floors and with island.
Large modern l-shaped eat-in kitchen in Miami with a double-bowl sink, glass-front cabinets, beige cabinets, stainless steel appliances, porcelain floors and with island.
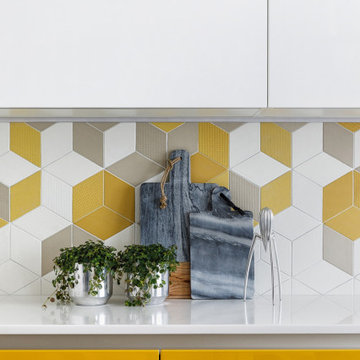
Designer: Ivan Pozdnyakov Foto: Alexander Volodin
Inspiration for a mid-sized scandinavian single-wall eat-in kitchen in Moscow with an undermount sink, flat-panel cabinets, yellow cabinets, quartz benchtops, yellow splashback, ceramic splashback, white appliances, porcelain floors, no island, beige floor and white benchtop.
Inspiration for a mid-sized scandinavian single-wall eat-in kitchen in Moscow with an undermount sink, flat-panel cabinets, yellow cabinets, quartz benchtops, yellow splashback, ceramic splashback, white appliances, porcelain floors, no island, beige floor and white benchtop.
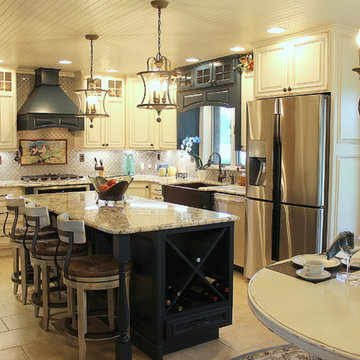
This is an example of a mid-sized traditional l-shaped eat-in kitchen in Other with a farmhouse sink, raised-panel cabinets, white cabinets, granite benchtops, white splashback, porcelain splashback, stainless steel appliances, porcelain floors, with island, beige floor and white benchtop.
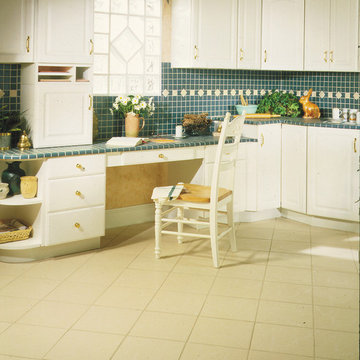
tile floor and tile backsplash
Design ideas for a contemporary l-shaped kitchen in Miami with raised-panel cabinets, white cabinets, tile benchtops, blue splashback, ceramic splashback and porcelain floors.
Design ideas for a contemporary l-shaped kitchen in Miami with raised-panel cabinets, white cabinets, tile benchtops, blue splashback, ceramic splashback and porcelain floors.
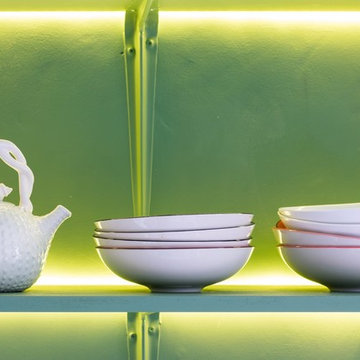
Small kitchen for 1950's Bauhaus architect designed building.
This is an example of a small single-wall separate kitchen in London with a farmhouse sink, open cabinets, green cabinets, wood benchtops, green splashback, black appliances, porcelain floors, white floor and beige benchtop.
This is an example of a small single-wall separate kitchen in London with a farmhouse sink, open cabinets, green cabinets, wood benchtops, green splashback, black appliances, porcelain floors, white floor and beige benchtop.
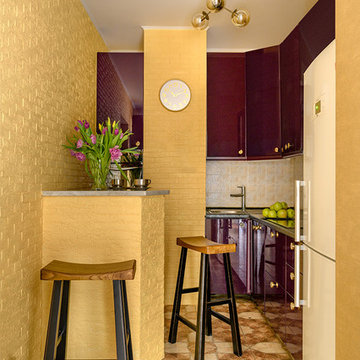
Мария Иринархова
Photo of a small traditional l-shaped eat-in kitchen in Moscow with yellow splashback, mosaic tile splashback, an undermount sink, flat-panel cabinets, purple cabinets, laminate benchtops, panelled appliances, porcelain floors, no island, multi-coloured floor and grey benchtop.
Photo of a small traditional l-shaped eat-in kitchen in Moscow with yellow splashback, mosaic tile splashback, an undermount sink, flat-panel cabinets, purple cabinets, laminate benchtops, panelled appliances, porcelain floors, no island, multi-coloured floor and grey benchtop.
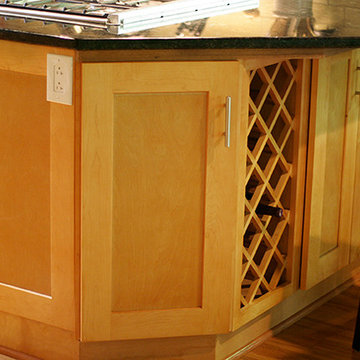
Before this full kitchen expansion/remodel our clients had a very tight, roughly 92 sq./ft. galley kitchen with a standard size door opening at the far left and a single window in the facing wall. The kitchen couldn’t accommodate more than one person comfortably and felt a little dated and dark, even with a large overhead fluorescent fixture. To begin, we doubled the size of the entry into the whole dining room/kitchen area by taking out 3’ of the entryway wall, opening up the space to the rest of the house. We (SWD) knocked out the wall facing the dining room and expanded the kitchen by about 30 sq./ft by moving the stairs to the living room to the right and adding a 2-sided functional peninsula (complete with a range and wine racks) in place of the wall. One end of the peninsula T’s into a counter facing the gorgeous living room view of the surrounding woods. We stretched our design skills to the max to create a design with a significant amount of additional storage cabinets and more conveniently placed all-new appliances, while keeping a very open feel. The natural shaker vertical and stacked horizontal cabinets are contrasted with the dark Verde Peacock granite countertops creating a modern and clean, yet timeless look. The continuous backsplash of khaki glass subway tiles tie the soft and hard elements together. We replaced the dated fluorescent overhead light with an energy efficient LED whose curved glass and stainless steel elements mimic the range hood, and added super-slim dimmable under counter LED lighting. This kitchen now provides our clients with maximum function and style from a size-challenged space.
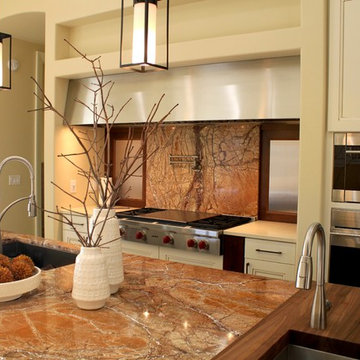
Interior Design by Rhonda Staley, IIDA. Kitchen Design & Cabinetry by Cabinet Studio out of Cedar Rapids, IA. Photography by Elizabeth Boeman.
Photo of a large contemporary kitchen in Cedar Rapids with an undermount sink, recessed-panel cabinets, granite benchtops, stone slab splashback, stainless steel appliances, porcelain floors and with island.
Photo of a large contemporary kitchen in Cedar Rapids with an undermount sink, recessed-panel cabinets, granite benchtops, stone slab splashback, stainless steel appliances, porcelain floors and with island.
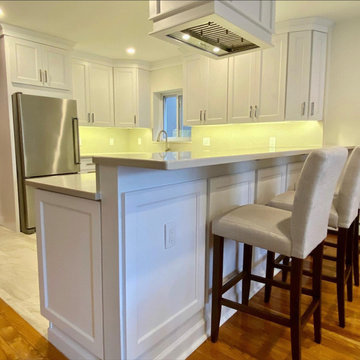
This is an example of a large modern kitchen in New York with an undermount sink, shaker cabinets, white cabinets, quartz benchtops, beige splashback, stone slab splashback, stainless steel appliances, porcelain floors, with island, grey floor and beige benchtop.
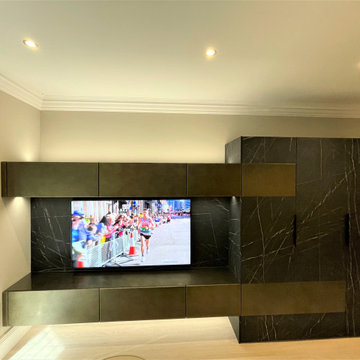
A reimagining of an existing kitchen-diner in a luxurious palette of finishes and textures, inspired by natural stone. our stunning breakfasting kitchen and media furniture project capitalizes on the room’s increased ceiling height to provide high-level archive storage and a striking back drop to the central breakfasting island. The complimenting bespoke dining table enables the continuity of colours and materials to flow throughout all aspects of furniture, creating a seamless contemporary feel.
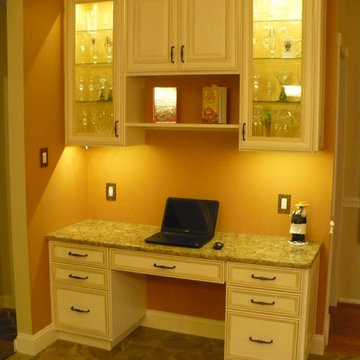
Design ideas for a large traditional kitchen in Philadelphia with an undermount sink, raised-panel cabinets, white cabinets, quartz benchtops, beige splashback, travertine splashback, stainless steel appliances, porcelain floors, with island and beige floor.
Yellow Kitchen with Porcelain Floors Design Ideas
4