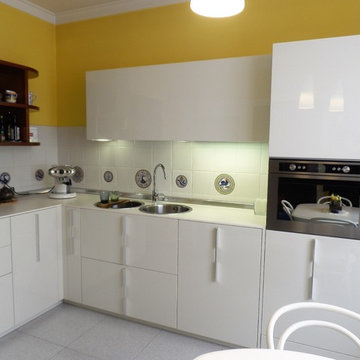Yellow Kitchen with Porcelain Floors Design Ideas
Refine by:
Budget
Sort by:Popular Today
101 - 120 of 405 photos
Item 1 of 3
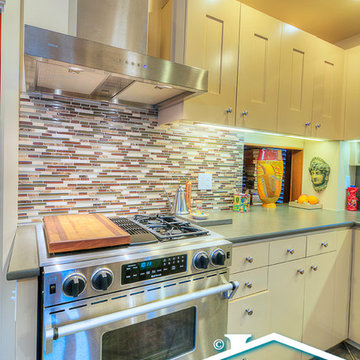
Vivid Interiors
Inspiration for a small transitional l-shaped separate kitchen in Seattle with an undermount sink, flat-panel cabinets, beige cabinets, quartz benchtops, multi-coloured splashback, glass tile splashback, stainless steel appliances and porcelain floors.
Inspiration for a small transitional l-shaped separate kitchen in Seattle with an undermount sink, flat-panel cabinets, beige cabinets, quartz benchtops, multi-coloured splashback, glass tile splashback, stainless steel appliances and porcelain floors.
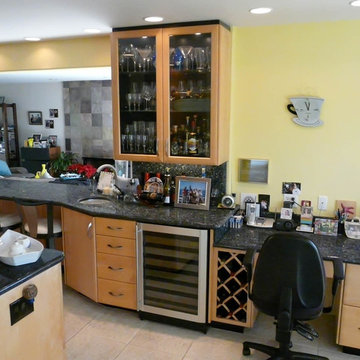
Visit our site for full project overview & details.
Photo of a large modern l-shaped eat-in kitchen in San Diego with an undermount sink, flat-panel cabinets, light wood cabinets, granite benchtops, stone slab splashback, black appliances, porcelain floors and with island.
Photo of a large modern l-shaped eat-in kitchen in San Diego with an undermount sink, flat-panel cabinets, light wood cabinets, granite benchtops, stone slab splashback, black appliances, porcelain floors and with island.
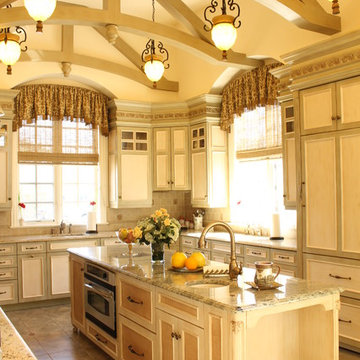
Large mediterranean u-shaped eat-in kitchen in New York with raised-panel cabinets, light wood cabinets, marble benchtops, multi-coloured splashback, mosaic tile splashback, coloured appliances, with island, a single-bowl sink and porcelain floors.
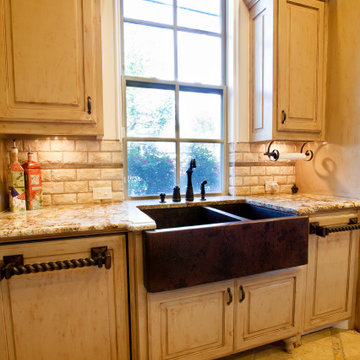
Large mediterranean u-shaped open plan kitchen in Dallas with a farmhouse sink, raised-panel cabinets, distressed cabinets, granite benchtops, beige splashback, porcelain splashback, panelled appliances, porcelain floors, with island, beige floor and brown benchtop.
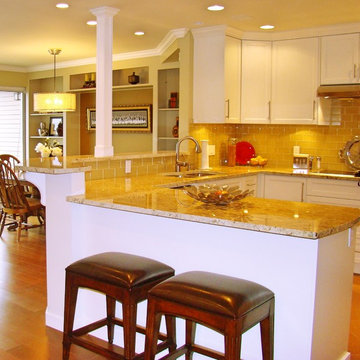
Once dark and closed in, this kitchen was given a new lease on life by removing 2 walls to open the space to the living/dining areas. A new color scheme of white, gold and brown helps to keep this north facing condo warm and inviting. Classic white shaker style cabinets and mill work throughout offer a cohesive aesthetic through this new open concept layout.
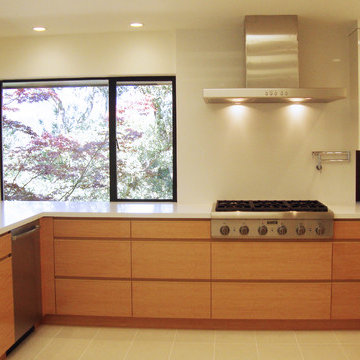
Kitchen renovation, view from breakfast room.
Photos: Bill Willers
Mid-sized modern u-shaped eat-in kitchen in San Francisco with an undermount sink, flat-panel cabinets, white cabinets, quartzite benchtops, white splashback, stainless steel appliances, porcelain floors and a peninsula.
Mid-sized modern u-shaped eat-in kitchen in San Francisco with an undermount sink, flat-panel cabinets, white cabinets, quartzite benchtops, white splashback, stainless steel appliances, porcelain floors and a peninsula.
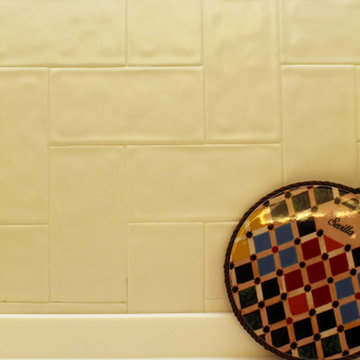
Inspiration for a small contemporary l-shaped open plan kitchen in Other with an integrated sink, flat-panel cabinets, white cabinets, white splashback, porcelain splashback, porcelain floors, with island and white benchtop.
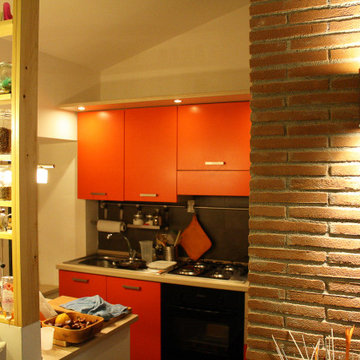
Photo of a mid-sized modern single-wall eat-in kitchen in Rome with a drop-in sink, flat-panel cabinets, orange cabinets, laminate benchtops, black splashback, porcelain splashback, stainless steel appliances, porcelain floors, with island, black floor and beige benchtop.
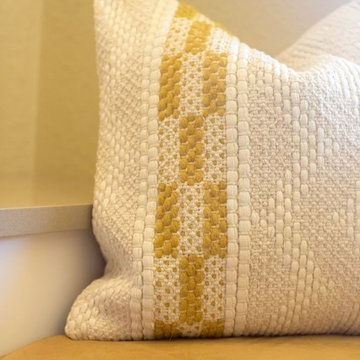
www.bluestitchphotography.com
Mid-sized contemporary l-shaped open plan kitchen in Phoenix with a farmhouse sink, shaker cabinets, white cabinets, quartz benchtops, white splashback, glass tile splashback, stainless steel appliances, porcelain floors and with island.
Mid-sized contemporary l-shaped open plan kitchen in Phoenix with a farmhouse sink, shaker cabinets, white cabinets, quartz benchtops, white splashback, glass tile splashback, stainless steel appliances, porcelain floors and with island.
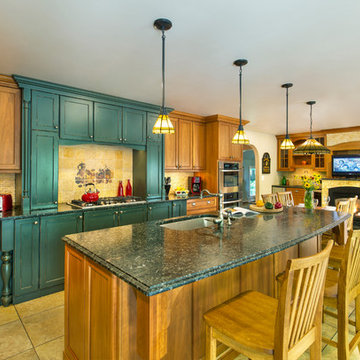
This entertainers kitchen features a two tone look with tile floors, granite countertops, tiled backsplash and elegant pendant lights. The professional appliances allow for large meals to be prepared with ease. The island allows for guests to sit and watch the magic happen! Photo by Greg Bruce Hubbard.
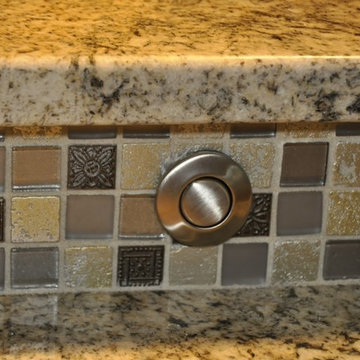
Margaret Volney, Designer and Photographer
Photo of a mid-sized contemporary galley open plan kitchen in Raleigh with an undermount sink, recessed-panel cabinets, distressed cabinets, granite benchtops, grey splashback, mosaic tile splashback, stainless steel appliances, porcelain floors, with island and brown floor.
Photo of a mid-sized contemporary galley open plan kitchen in Raleigh with an undermount sink, recessed-panel cabinets, distressed cabinets, granite benchtops, grey splashback, mosaic tile splashback, stainless steel appliances, porcelain floors, with island and brown floor.
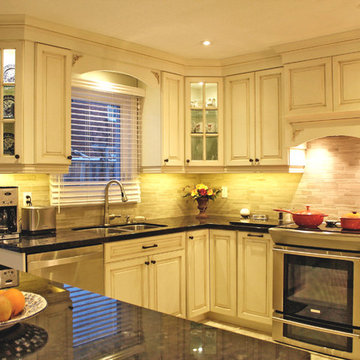
This is an example of a large traditional l-shaped eat-in kitchen in Toronto with an undermount sink, raised-panel cabinets, beige cabinets, granite benchtops, beige splashback, porcelain splashback, stainless steel appliances, porcelain floors and with island.
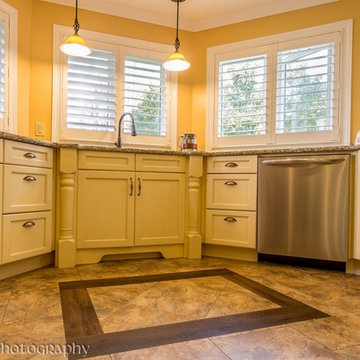
RDZ Photography
Photo of a large traditional u-shaped open plan kitchen in Toronto with an undermount sink, recessed-panel cabinets, yellow cabinets, granite benchtops, beige splashback, stone tile splashback, stainless steel appliances, porcelain floors and a peninsula.
Photo of a large traditional u-shaped open plan kitchen in Toronto with an undermount sink, recessed-panel cabinets, yellow cabinets, granite benchtops, beige splashback, stone tile splashback, stainless steel appliances, porcelain floors and a peninsula.
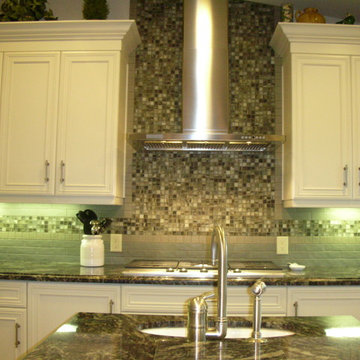
Photo of a mid-sized transitional u-shaped open plan kitchen in Sacramento with an undermount sink, recessed-panel cabinets, white cabinets, granite benchtops, green splashback, glass tile splashback, stainless steel appliances, porcelain floors and with island.
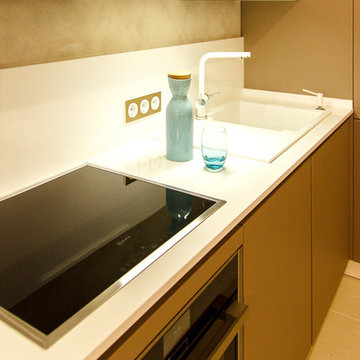
Лилия Валеева
Inspiration for a mid-sized contemporary l-shaped eat-in kitchen in Other with a drop-in sink, flat-panel cabinets, brown cabinets, quartz benchtops, white splashback, stainless steel appliances, porcelain floors and a peninsula.
Inspiration for a mid-sized contemporary l-shaped eat-in kitchen in Other with a drop-in sink, flat-panel cabinets, brown cabinets, quartz benchtops, white splashback, stainless steel appliances, porcelain floors and a peninsula.
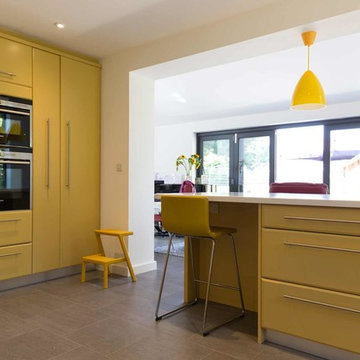
Jon Cruttenden
Design ideas for a large traditional u-shaped eat-in kitchen in West Midlands with an integrated sink, raised-panel cabinets, yellow cabinets, marble benchtops, white splashback, stainless steel appliances, porcelain floors and a peninsula.
Design ideas for a large traditional u-shaped eat-in kitchen in West Midlands with an integrated sink, raised-panel cabinets, yellow cabinets, marble benchtops, white splashback, stainless steel appliances, porcelain floors and a peninsula.
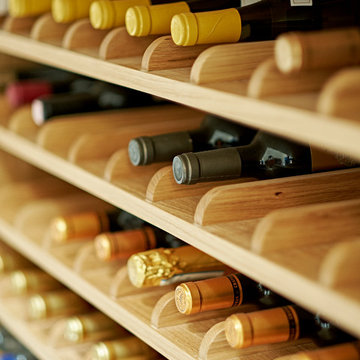
Photography by Nick Smith.
Inspiration for a large transitional eat-in kitchen in London with shaker cabinets, black cabinets, solid surface benchtops, grey splashback, porcelain floors, with island and grey floor.
Inspiration for a large transitional eat-in kitchen in London with shaker cabinets, black cabinets, solid surface benchtops, grey splashback, porcelain floors, with island and grey floor.
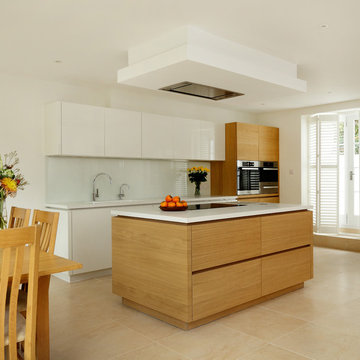
Handleless Natureline in Wild Oak, HighLine in High Gloss White with Corian worktops in Glacier White.
Kitchen style: Single wall of units, combining tall units and wall units, with island.
Appliances: Miele oven, combi oven and warming drawer, Miele induction hob with Dornbracht tap and hot & old water dispenser.
A light and airy kitchen and dining area for living and entertaining, with warmth created by the coordinating oak units and dining table set.
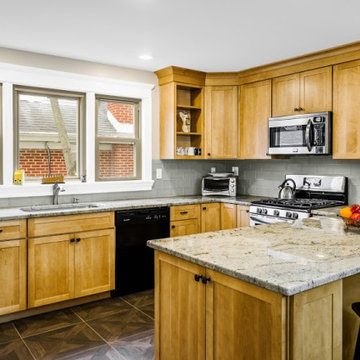
Traditional open concept. Bishop Shaker Light stain with granite tops. Recessed seating at back of peninsula.
This is an example of a mid-sized transitional u-shaped eat-in kitchen in Philadelphia with an undermount sink, recessed-panel cabinets, light wood cabinets, granite benchtops, grey splashback, glass tile splashback, stainless steel appliances, porcelain floors, with island, brown floor and beige benchtop.
This is an example of a mid-sized transitional u-shaped eat-in kitchen in Philadelphia with an undermount sink, recessed-panel cabinets, light wood cabinets, granite benchtops, grey splashback, glass tile splashback, stainless steel appliances, porcelain floors, with island, brown floor and beige benchtop.
Yellow Kitchen with Porcelain Floors Design Ideas
6
