Yellow Kitchen with Vinyl Floors Design Ideas
Refine by:
Budget
Sort by:Popular Today
81 - 100 of 120 photos
Item 1 of 3
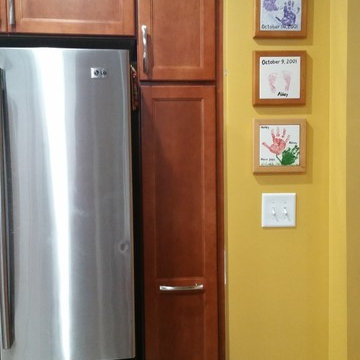
Pictures After Install. Install consists of replacing all cabinets, changing all appliance except dishwasher and refrigerator, installing backsplash, brushed nickel hardware, granite countertop, and adding a computer area for family.
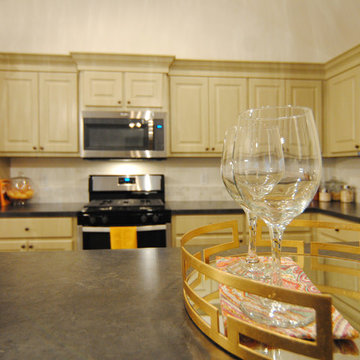
Open concept living, dining, and kitchen.
Inspiration for a mid-sized eclectic l-shaped eat-in kitchen in Austin with a drop-in sink, recessed-panel cabinets, beige cabinets, laminate benchtops, white splashback, stone tile splashback, stainless steel appliances, vinyl floors and with island.
Inspiration for a mid-sized eclectic l-shaped eat-in kitchen in Austin with a drop-in sink, recessed-panel cabinets, beige cabinets, laminate benchtops, white splashback, stone tile splashback, stainless steel appliances, vinyl floors and with island.
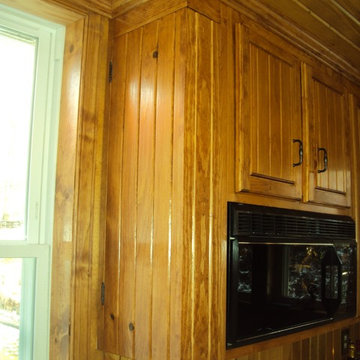
Complete Kitchen Design & Build
Photo of a mid-sized country l-shaped eat-in kitchen in DC Metro with a double-bowl sink, raised-panel cabinets, medium wood cabinets, quartz benchtops, black appliances, vinyl floors and no island.
Photo of a mid-sized country l-shaped eat-in kitchen in DC Metro with a double-bowl sink, raised-panel cabinets, medium wood cabinets, quartz benchtops, black appliances, vinyl floors and no island.
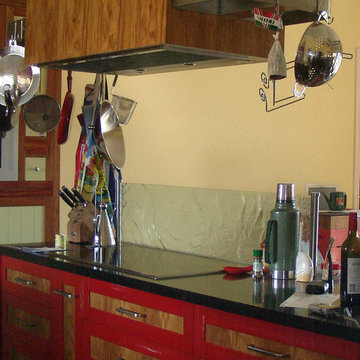
Pauline Ribbans Design
An Eclectic Kitchen with timber and colour used to create a visual feast! The kitchen has an island bench for cooking and a second for preparing food. A CBUS unit is built into a crockery storage cabinet. The kitchen has an inbuilt dish washer that is raised to give easier access. Lots of drawers are used for great storage. It is not often you get to have this much fun with colour and texture!
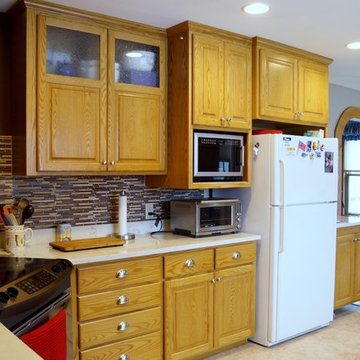
One of the biggest reasons that the kitchen felt cramped was because the cabinetry configuration boxed the space in. We addressed this concern by adjusting the cabinet configuration to the room’s outer walls. Doing this eliminated the blocking off of the dining room.
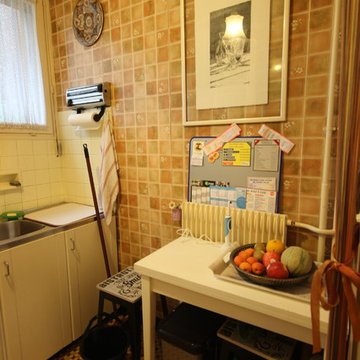
Inspiration for a small modern u-shaped separate kitchen in Paris with white cabinets, laminate benchtops, grey splashback, white appliances, vinyl floors, black floor and grey benchtop.
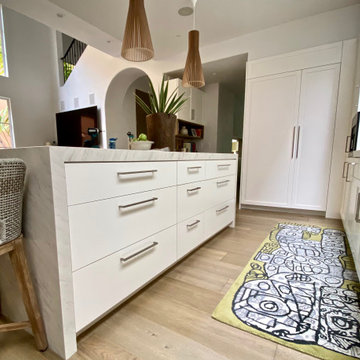
Photo of a transitional single-wall kitchen in Orange County with shaker cabinets, white cabinets, quartz benchtops, stainless steel appliances, vinyl floors and with island.
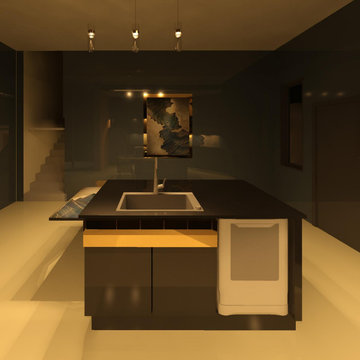
Some Mums want to have even a small table connected to the island for easy access from where the food is prepared to where her family members can eat.
That was my idea for this kitchen renovation, where we created an island with a table attached, like an eat-in kitchen.
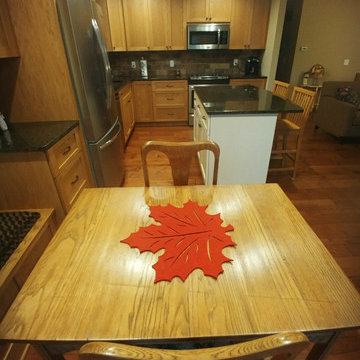
Chelsey Olafson
Inspiration for a mid-sized traditional open plan kitchen in Minneapolis with a double-bowl sink, medium wood cabinets, granite benchtops, brown splashback, stainless steel appliances, vinyl floors and with island.
Inspiration for a mid-sized traditional open plan kitchen in Minneapolis with a double-bowl sink, medium wood cabinets, granite benchtops, brown splashback, stainless steel appliances, vinyl floors and with island.
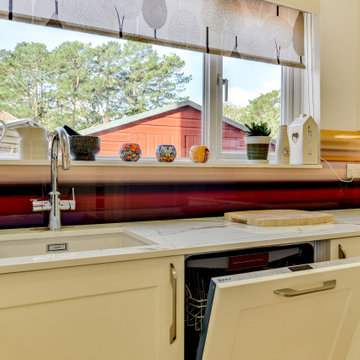
Classic British Kitchen in Horsham, West Sussex
A vibrant splashback brightens up this classic shaker-style kitchen space, which is inspired by one of our Horsham showroom displays.
The Brief
This local Horsham client sought an improvement to their previous kitchen which was tired and needed updating. It was also key to include some personalised improvements, like a sizeable cooking area, as well as additional storage.
The client sought a design to compliment their existing flooring, which runs through the kitchen and dining area, and was in a pristine condition.
Design Elements
The finished kitchen utilises a u-shaped layout as did the previous kitchen, with the addition of full-height storage where the ovens have been placed.
The design was inspired by one of our Horsham showroom kitchen displays, and utilises shaker-style cabinetry from British supplier Mereway. The neutral Ivory finish works well with the existing flooring, whilst a patterned splashback adds a vibrant element to the space.
Special Inclusions
As a keen cook, this client sought to improve kitchen functionality with an array of premium Neff appliances.
A spacious hob area was a key desirable for the client, and a Neff extractor is fitted above this area to remove any cooking odours. Opposite, a Neff single oven, combination oven and warming drawer add flexible cooking options to the kitchen.
An integrated dishwasher, refrigerator and freezer are also discretely hidden behind doors.
Project Highlight
To compliment the flooring a Dekton work surface has been chosen.
This finish is named Awake Onirika, which is a predominantly white surface, with brown veins to nicely match the flooring.
The End Result
This project is great example of a simple kitchen redesign and rethink. The new kitchen incorporates plenty of spacious cooking room and options, whilst complimenting the existing flooring and layout.
If you are thinking of undertaking a kitchen renovation, discover how we can transform your space with a free kitchen design consultation.
Request a Callback I Book an Appointment
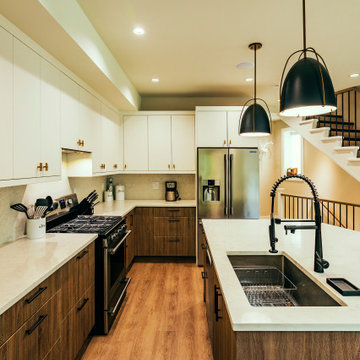
photo by Brice Ferre
Expansive modern l-shaped open plan kitchen in Vancouver with an undermount sink, flat-panel cabinets, white cabinets, quartz benchtops, multi-coloured splashback, stone tile splashback, stainless steel appliances, vinyl floors, with island, brown floor and white benchtop.
Expansive modern l-shaped open plan kitchen in Vancouver with an undermount sink, flat-panel cabinets, white cabinets, quartz benchtops, multi-coloured splashback, stone tile splashback, stainless steel appliances, vinyl floors, with island, brown floor and white benchtop.
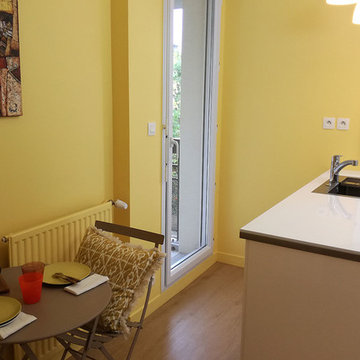
Le coin repas de la cuisine avec l'accès à l'ilot qui peut servir de desserte. La couleur jaune suscite les échanges et apporte la symbolique du sud lumineux.
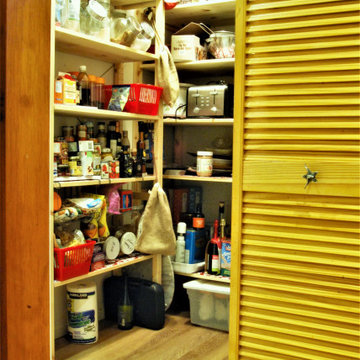
A flip of the laundry room for this kitchen pantry created better function for both spaces. This pantry is just off the kitchen.
Photo of an eclectic galley kitchen pantry in Vancouver with vinyl floors, a peninsula and brown floor.
Photo of an eclectic galley kitchen pantry in Vancouver with vinyl floors, a peninsula and brown floor.
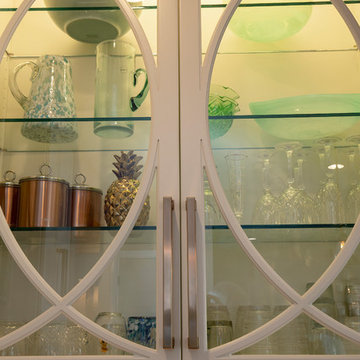
Inspiration for a single-wall eat-in kitchen in Louisville with glass-front cabinets, white cabinets, vinyl floors, with island and brown floor.
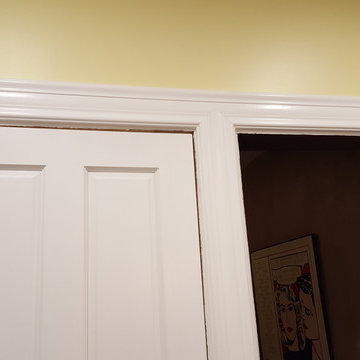
Casing detail of basement and hall way. New door casing was made to match existing house detail.
Mid-sized transitional l-shaped separate kitchen in Other with an undermount sink, shaker cabinets, white cabinets, solid surface benchtops, multi-coloured splashback, stone tile splashback, stainless steel appliances, vinyl floors and with island.
Mid-sized transitional l-shaped separate kitchen in Other with an undermount sink, shaker cabinets, white cabinets, solid surface benchtops, multi-coloured splashback, stone tile splashback, stainless steel appliances, vinyl floors and with island.
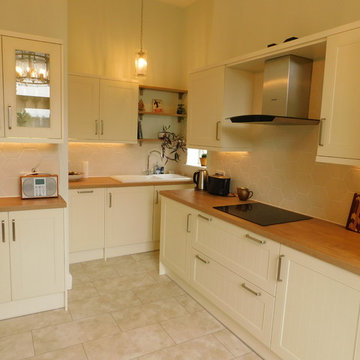
A traditional kitchen design using Sheraton furniture, flute ivory doors, Siemens appliances, polyfloor flooring and a neutral palette creating a homely, warm space.
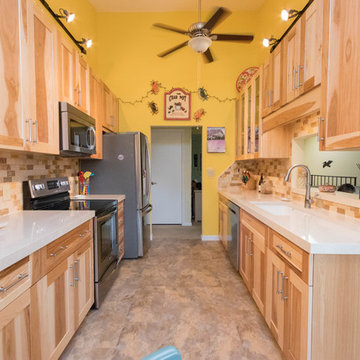
This cozy kitchen was completed in conjuction with J.A.R Remodeling. The all natural hickory doors are the centerpiece of this kitchen, revealing the beautiful natural graining that hickory is loved for. The off white quartz countertops are a great contrast for the cabinets and also provides a clean looking prep area for cooking. Definitely a unique look that allows for the natural wood to be the star of the show!
Cabinetry: Shiloh Cabinetry - Door: Lancaster Color: Natural Hickory
Countertops: Cambria - Fairbourne
Hardware - Atlas Homewares - 350-BRN
Sink: Blanco America - 441125
Faucet: KOHLER - K560
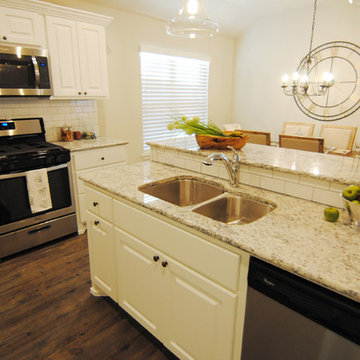
Open concept kitchen and dining area with additional bar seating.
Inspiration for a mid-sized transitional l-shaped eat-in kitchen with an undermount sink, recessed-panel cabinets, white cabinets, granite benchtops, white splashback, subway tile splashback, stainless steel appliances, vinyl floors, with island and brown floor.
Inspiration for a mid-sized transitional l-shaped eat-in kitchen with an undermount sink, recessed-panel cabinets, white cabinets, granite benchtops, white splashback, subway tile splashback, stainless steel appliances, vinyl floors, with island and brown floor.
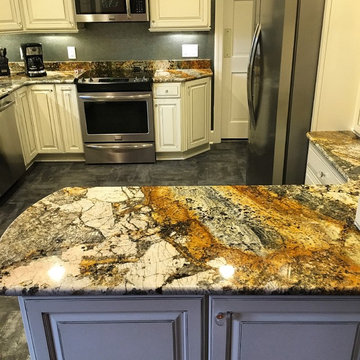
Inspiration for a mid-sized transitional kitchen pantry in Louisville with an undermount sink, raised-panel cabinets, distressed cabinets, granite benchtops, grey splashback, stainless steel appliances, vinyl floors and a peninsula.
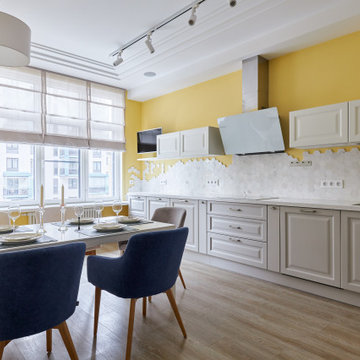
This is an example of a large transitional l-shaped eat-in kitchen in Saint Petersburg with an undermount sink, raised-panel cabinets, grey cabinets, quartz benchtops, white splashback, ceramic splashback, white appliances, vinyl floors, no island, grey floor, white benchtop and recessed.
Yellow Kitchen with Vinyl Floors Design Ideas
5