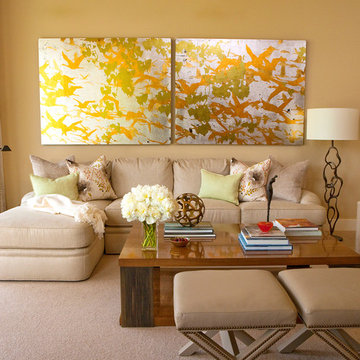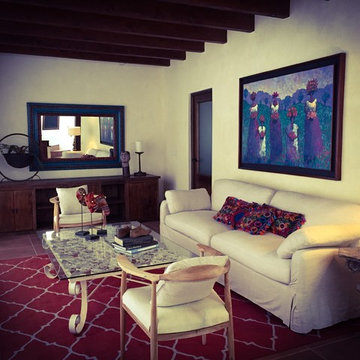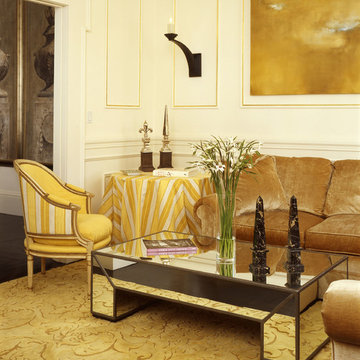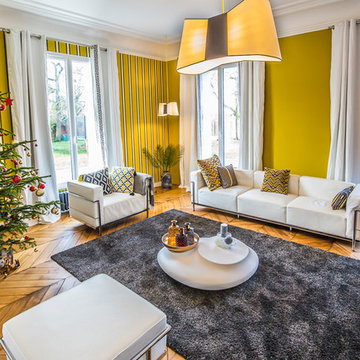Yellow Living Design Ideas
Refine by:
Budget
Sort by:Popular Today
161 - 180 of 1,566 photos
Item 1 of 3
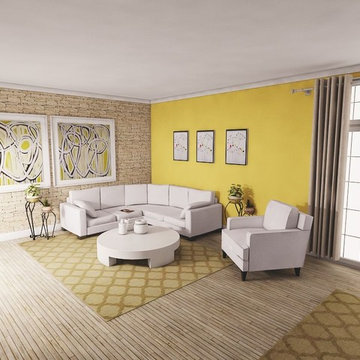
Created with iCanDesign Living Room 3D mobile app.
Inspiration for a mid-sized contemporary formal living room in San Francisco with yellow walls and no fireplace.
Inspiration for a mid-sized contemporary formal living room in San Francisco with yellow walls and no fireplace.
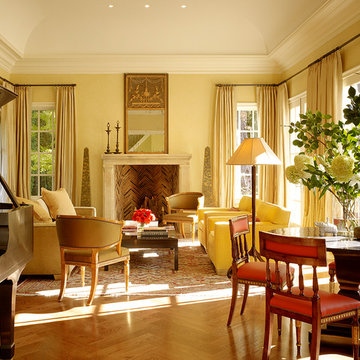
Matthew Millman
Photo of a traditional formal living room in San Francisco with yellow walls, medium hardwood floors, a standard fireplace and a stone fireplace surround.
Photo of a traditional formal living room in San Francisco with yellow walls, medium hardwood floors, a standard fireplace and a stone fireplace surround.
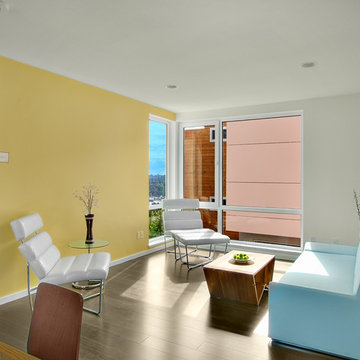
Inspiration for a mid-sized contemporary living room in Seattle with yellow walls.
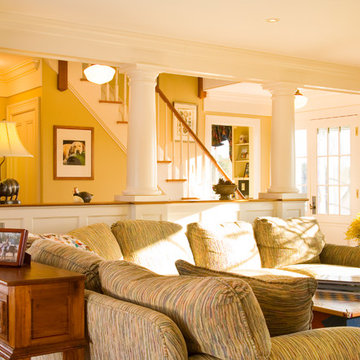
Photo Credit: Joseph St. Pierre
Inspiration for a large traditional formal open concept living room in Boston with yellow walls and light hardwood floors.
Inspiration for a large traditional formal open concept living room in Boston with yellow walls and light hardwood floors.
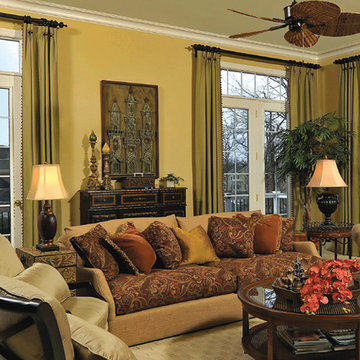
This is an example of a mid-sized eclectic enclosed living room in DC Metro with yellow walls.
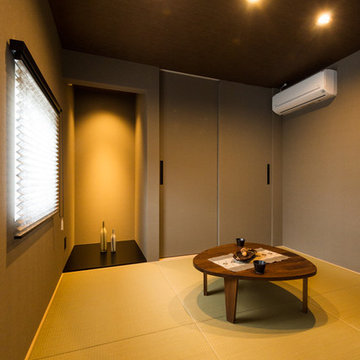
Design ideas for an asian enclosed family room in Other with grey walls, tatami floors and green floor.
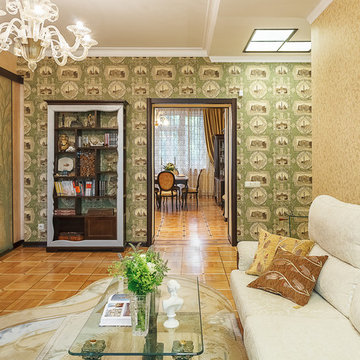
Архитектор Ольга Макарова, флорист Юлия Степанова, фотограф Сергей Красюк
Design ideas for a mid-sized traditional open concept living room in Moscow with beige walls, medium hardwood floors and a wall-mounted tv.
Design ideas for a mid-sized traditional open concept living room in Moscow with beige walls, medium hardwood floors and a wall-mounted tv.
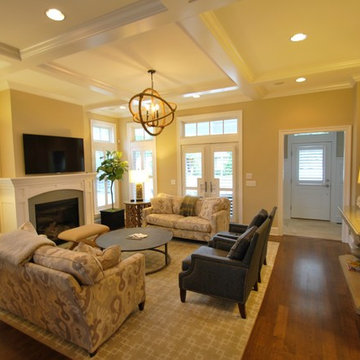
Rehoboth Beach, Delaware open concept coastal living room by Michael Molesky. Gray geometric rug. Large gray paisley print sofas. Dark gray textured lounge chairs. Round rope orb pendant. Glass jar lamp. Antique factory wheels on the wall.
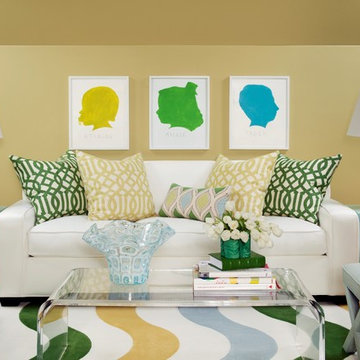
Walls are Sherwin Williams Favorite Tan. Swivel chair from Lee Industries. Silhouette art is custom.
Photo of a large traditional open concept living room in Little Rock with yellow walls and medium hardwood floors.
Photo of a large traditional open concept living room in Little Rock with yellow walls and medium hardwood floors.
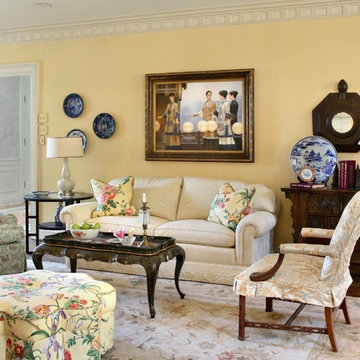
Photo of a large traditional formal enclosed living room in Kansas City with yellow walls, dark hardwood floors, a standard fireplace, a stone fireplace surround and no tv.
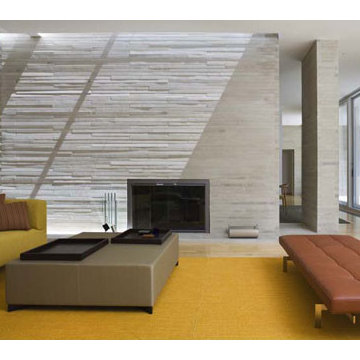
Holley House location: Garrison, NY size: 7,000 s.f. date: completed 2006 contact: hMa hanrahanMeyers architects The client commissioned hanrahanMeyers to design a 7,000 square foot house on a wooded site. The house is a second home for this client whose primary residence is a loft in lower Manhattan. The loft was featured at the Un-Private House show at MoMA, and which traveled internationally. The house program includes a master bedroom suite in a separate pavilion; an entrance pavilion with two guest bedrooms and media room; and a third pavilion with living room, dining, and kitchen. Two stone walls are the main elements of the house, defining and separating the master bedroom suite from the entry area and marking the edge to the public spaces: living, dining, and kitchen. South of the house is a pool and a pool house. The house was designed to be part of its site, incorporating wood, stone, and water to create a quiet and restful retreat from New York City.
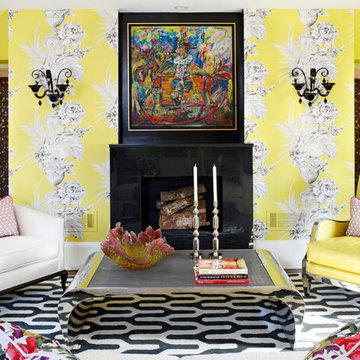
This space in Atanta was the apartment of the 2013 Cathedral Inspiration House. We looked for the dramatic in color and pattern when putting this project together. From the Designers Guild wallpaper and floral fabric to the bold use of black and white. The entire space reads glamour with an edge.
Interior Designer: Bryan A. Kirkland
Photo Credit: Mali Azima
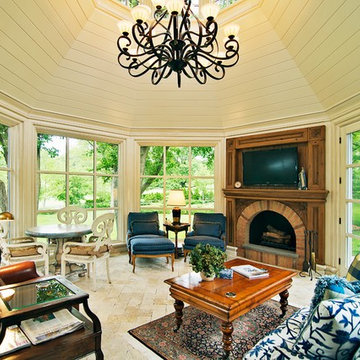
Photo of a traditional sunroom in Chicago with a brick fireplace surround and a skylight.
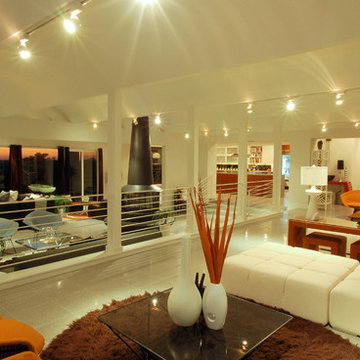
The key goal in developing the design for the renovation of this existing 50-year-old residence was to provide a livable house, which would frame and accentuate the owner’s extensive collection of Mid-century modern furnishings and art while blending its existing character into a modern 21st century version of the style. The kitchen was artfully collaborated on with the home's owner, who is the owner and chef of one of Austin's premiere restaurants. Extensive living areas were recouped and added to from the home's original design. The master suite was taken to the second floor and wrapped in glass to take advantage of the coveted Texas Hill Country vistas. Approximately seventy percent of the original home was kept, replacing only the small existing kitchen and master bedroom. Material selections were chosen based on sustainable criteria to make this remodel a "green" gem as well as a museum of modern furniture.
Photography by Adam Steiner
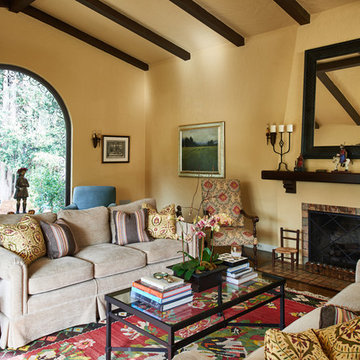
Inspiration for a large mediterranean formal enclosed living room in Los Angeles with beige walls, dark hardwood floors, a standard fireplace, a tile fireplace surround, no tv and brown floor.
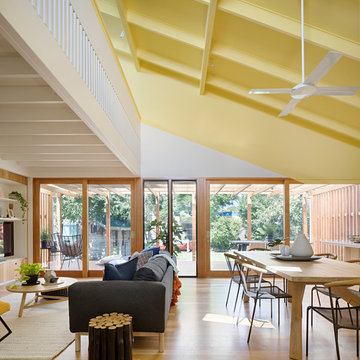
New living space with 'Joyful' yellow ceiling. Photo by Tatjana Plitt.
This is an example of a contemporary living room in Geelong.
This is an example of a contemporary living room in Geelong.
Yellow Living Design Ideas
9




