Yellow Living Design Ideas with a Standard Fireplace
Refine by:
Budget
Sort by:Popular Today
141 - 160 of 1,219 photos
Item 1 of 3
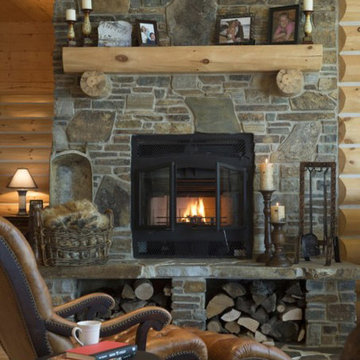
For more info on this home such as prices, floor plan, go to www.goldeneagleloghomes.com
Design ideas for a large country loft-style living room in Other with brown walls, medium hardwood floors, a standard fireplace, a stone fireplace surround, brown floor and no tv.
Design ideas for a large country loft-style living room in Other with brown walls, medium hardwood floors, a standard fireplace, a stone fireplace surround, brown floor and no tv.
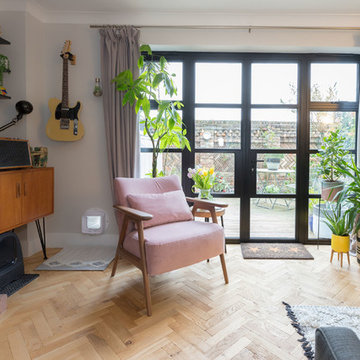
The bright living space with large Crittal patio doors, parquet floor and pink highlights make the room a warm and inviting one. Midcentury modern furniture is used, adding a personal touch, along with the nod to the clients love of music in the guitar and speaker. A large amount of greenery is dotted about to add life to the space, with the bright colours making the space cheery and welcoming.
Photos by Helen Rayner
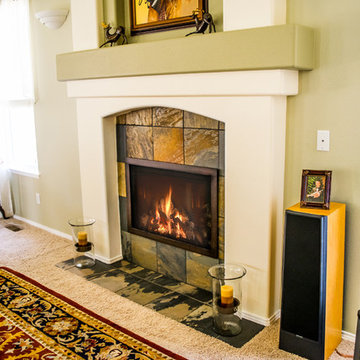
Photographer: Josh Hummel
Mid-sized modern living room in Denver with carpet, a standard fireplace and a stone fireplace surround.
Mid-sized modern living room in Denver with carpet, a standard fireplace and a stone fireplace surround.
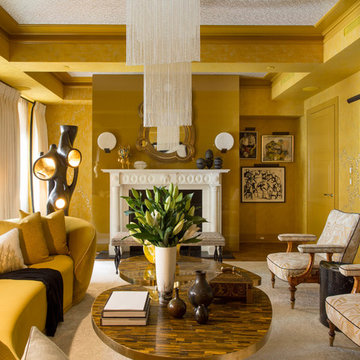
Photo: Rikki Snyder © 2018 Houzz
Design ideas for an eclectic enclosed living room in New York with yellow walls and a standard fireplace.
Design ideas for an eclectic enclosed living room in New York with yellow walls and a standard fireplace.
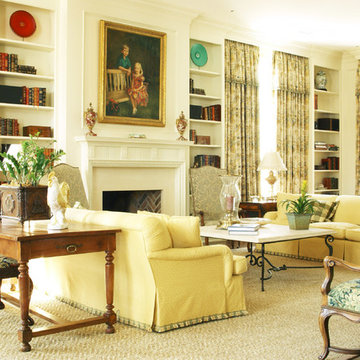
Inspiration for a large traditional formal enclosed living room in Miami with white walls, dark hardwood floors, a standard fireplace, a wood fireplace surround, no tv and brown floor.
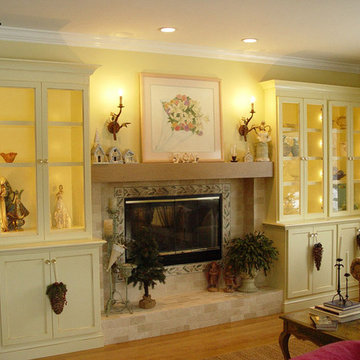
This is an example of a mid-sized traditional formal enclosed living room in Providence with yellow walls, medium hardwood floors, a standard fireplace and a tile fireplace surround.
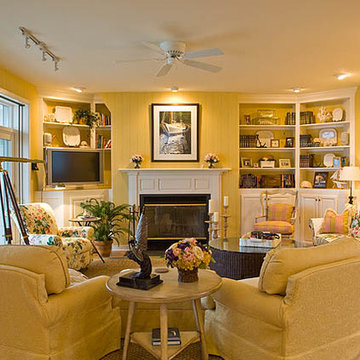
Design ideas for a large traditional open concept living room in Other with yellow walls, light hardwood floors, a standard fireplace, a wood fireplace surround and a freestanding tv.
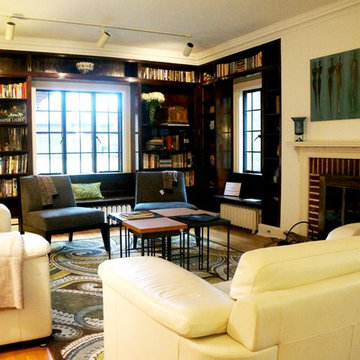
Built in library shelving and a traditional brick fireplace make the perfect juxtaposition to the modern furnishings. modular Cache and Rollerchain coffee tables by Metal Off Main in Jackson, Wyoming.
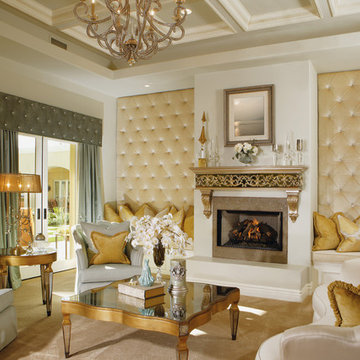
Joe Cotitta
Epic Photography
joecotitta@cox.net:
Builder: Eagle Luxury Property
Design ideas for an expansive traditional formal open concept living room in Phoenix with a tile fireplace surround, carpet, a standard fireplace, a wall-mounted tv and beige walls.
Design ideas for an expansive traditional formal open concept living room in Phoenix with a tile fireplace surround, carpet, a standard fireplace, a wall-mounted tv and beige walls.
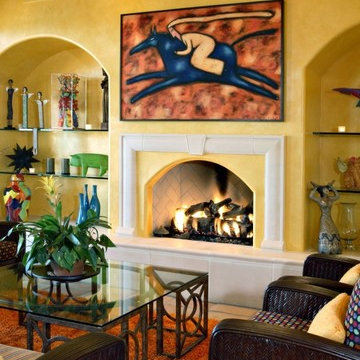
Vibrant colors and bold artwork create the feel of a Mexican Villa in this custom home in Scottsdale, Arizona.
Open concept living room in Phoenix with yellow walls, terra-cotta floors, a standard fireplace and a tile fireplace surround.
Open concept living room in Phoenix with yellow walls, terra-cotta floors, a standard fireplace and a tile fireplace surround.
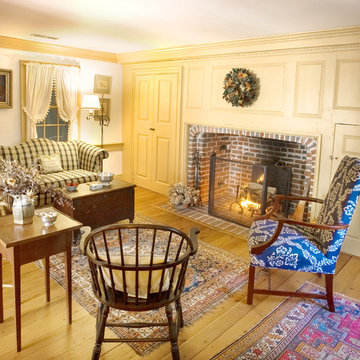
Restored living room in 18th-century mill house.
Photographer Carolyn Watson
Boardwalk Builders, Rehoboth Beach, DE
www.boardwalkbuilders.com
This is an example of a small traditional formal enclosed living room in Other with yellow walls, medium hardwood floors, a standard fireplace and a brick fireplace surround.
This is an example of a small traditional formal enclosed living room in Other with yellow walls, medium hardwood floors, a standard fireplace and a brick fireplace surround.
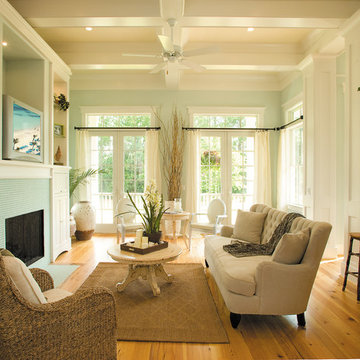
The Sater Design Collection's Farmhouse/Cottage Home Plan Megan's Bay (Plan #6796).
Photo of a large country open concept family room in Miami with green walls, medium hardwood floors, a standard fireplace, a tile fireplace surround and a built-in media wall.
Photo of a large country open concept family room in Miami with green walls, medium hardwood floors, a standard fireplace, a tile fireplace surround and a built-in media wall.
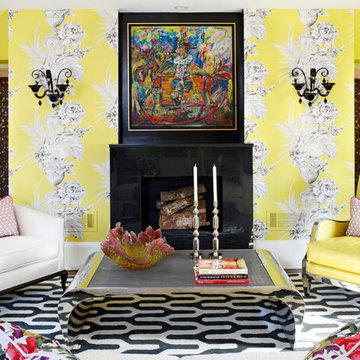
This space in Atanta was the apartment of the 2013 Cathedral Inspiration House. We looked for the dramatic in color and pattern when putting this project together. From the Designers Guild wallpaper and floral fabric to the bold use of black and white. The entire space reads glamour with an edge.
Interior Designer: Bryan A. Kirkland
Photo Credit: Mali Azima
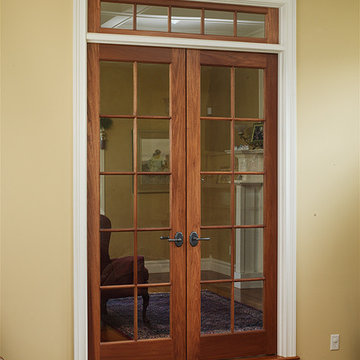
Upstate Door makes hand-crafted custom, semi-custom and standard interior and exterior doors from a full array of wood species and MDF materials.
Genuine Cherry, 10-lite double French doors with 5-lite wood muntin transom
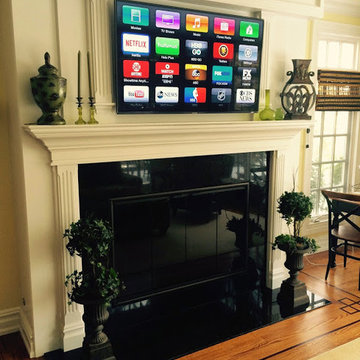
A beautiful fireplace with detailed woodworking and flat panel LED TV. For more information contact NewCom Audio Video at 239-243-0486.
Inspiration for a mid-sized traditional open concept family room in Miami with beige walls, medium hardwood floors, a standard fireplace, a stone fireplace surround and a wall-mounted tv.
Inspiration for a mid-sized traditional open concept family room in Miami with beige walls, medium hardwood floors, a standard fireplace, a stone fireplace surround and a wall-mounted tv.
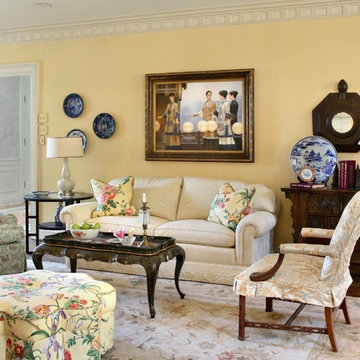
Photo of a large traditional formal enclosed living room in Kansas City with yellow walls, dark hardwood floors, a standard fireplace, a stone fireplace surround and no tv.
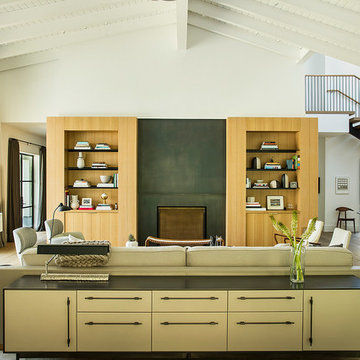
Design ideas for a country living room in Los Angeles with white walls, medium hardwood floors, a standard fireplace, brown floor and a concealed tv.
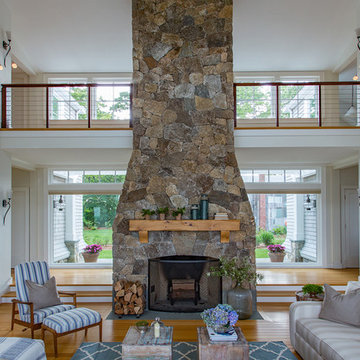
This is an example of a large beach style open concept living room in Boston with white walls, light hardwood floors, a standard fireplace, a stone fireplace surround, a wall-mounted tv and brown floor.
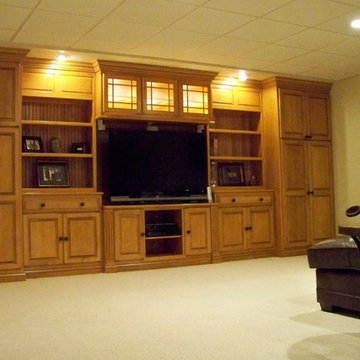
This basement space was transformed into a full guest suite with bedroom, bath, and full living area. When not serving as guest quarters, the space serves for family living and entertainment.
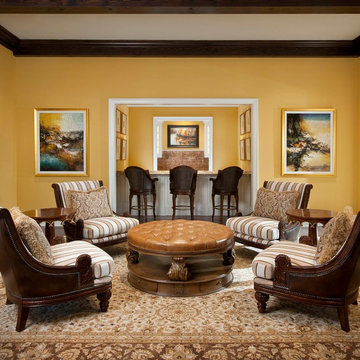
Special sitting area transitions the living room into the bar area. Using the same wall color throughout also helps unify the spaces.
Design: Wesley-Wayne Interiors
Photo: Dan Piassick
Yellow Living Design Ideas with a Standard Fireplace
8



