Yellow Living Design Ideas with a Standard Fireplace
Refine by:
Budget
Sort by:Popular Today
1 - 20 of 1,219 photos
Item 1 of 3

Behind the rolling hills of Arthurs Seat sits “The Farm”, a coastal getaway and future permanent residence for our clients. The modest three bedroom brick home will be renovated and a substantial extension added. The footprint of the extension re-aligns to face the beautiful landscape of the western valley and dam. The new living and dining rooms open onto an entertaining terrace.
The distinct roof form of valleys and ridges relate in level to the existing roof for continuation of scale. The new roof cantilevers beyond the extension walls creating emphasis and direction towards the natural views.
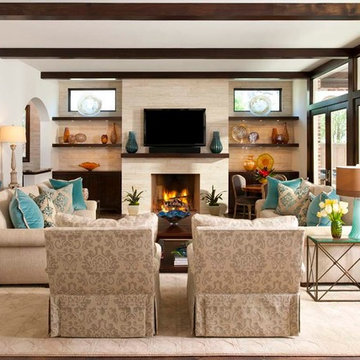
Builder: Ellen Grasso and Sons LLC
Large transitional formal open concept living room in Dallas with beige walls, dark hardwood floors, a standard fireplace, a stone fireplace surround, a wall-mounted tv and brown floor.
Large transitional formal open concept living room in Dallas with beige walls, dark hardwood floors, a standard fireplace, a stone fireplace surround, a wall-mounted tv and brown floor.
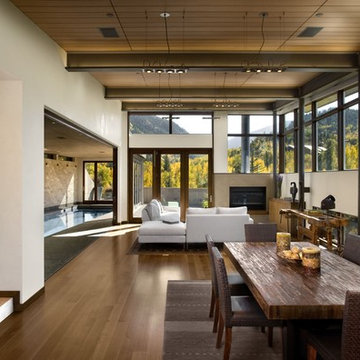
LED strips uplight the ceiling from the exposed I-beams, while direct lighting is provided from pendant mounted multiple headed adjustable accent lights.
Studio B Architects, Aspen, CO.
Photo by Raul Garcia
Key Words: Lighting, Modern Lighting, Lighting Designer, Lighting Design, Design, Lighting, ibeams, ibeam, indoor pool, living room lighting, beam lighting, modern pendant lighting, modern pendants, contemporary living room, modern living room, modern living room, contemporary living room, modern living room, modern living room, modern living room, modern living room, contemporary living room, contemporary living room
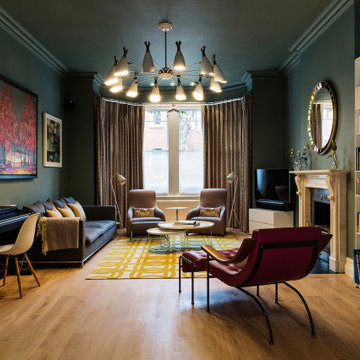
Inspiration for a large contemporary living room in London with a music area, a standard fireplace, a stone fireplace surround, a corner tv, green walls, medium hardwood floors and brown floor.
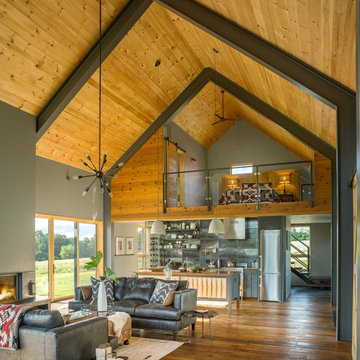
Jim Wesphalen
This is an example of a large modern open concept family room in Burlington with grey walls, medium hardwood floors, a standard fireplace, a plaster fireplace surround, no tv and brown floor.
This is an example of a large modern open concept family room in Burlington with grey walls, medium hardwood floors, a standard fireplace, a plaster fireplace surround, no tv and brown floor.
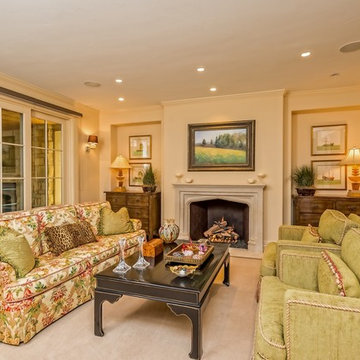
Large traditional formal open concept living room in Denver with beige walls, carpet, a standard fireplace, a stone fireplace surround and beige floor.
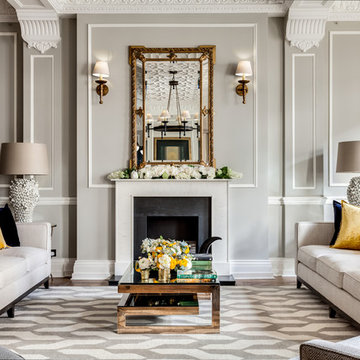
Design ideas for a traditional formal living room in London with grey walls and a standard fireplace.
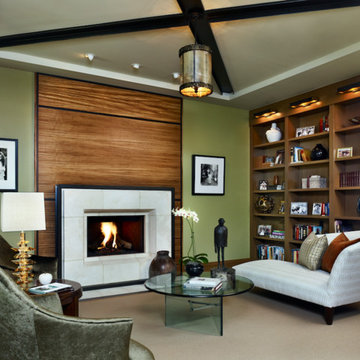
This elegant expression of a modern Colorado style home combines a rustic regional exterior with a refined contemporary interior. The client's private art collection is embraced by a combination of modern steel trusses, stonework and traditional timber beams. Generous expanses of glass allow for view corridors of the mountains to the west, open space wetlands towards the south and the adjacent horse pasture on the east.
Builder: Cadre General Contractors
http://www.cadregc.com
Interior Design: Comstock Design
http://comstockdesign.com
Photograph: Ron Ruscio Photography
http://ronrusciophotography.com/
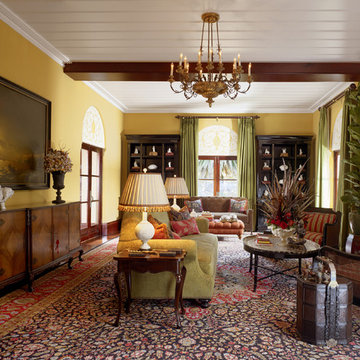
Photography: César Rubio
Expansive traditional living room in San Francisco with yellow walls and a standard fireplace.
Expansive traditional living room in San Francisco with yellow walls and a standard fireplace.
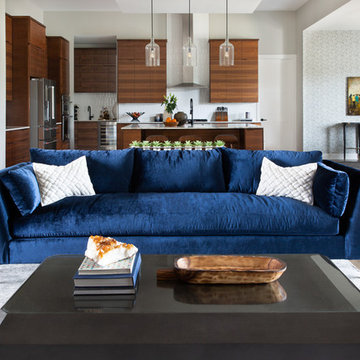
We infused jewel tones and fun art into this Austin home.
Project designed by Sara Barney’s Austin interior design studio BANDD DESIGN. They serve the entire Austin area and its surrounding towns, with an emphasis on Round Rock, Lake Travis, West Lake Hills, and Tarrytown.
For more about BANDD DESIGN, click here: https://bandddesign.com/
To learn more about this project, click here: https://bandddesign.com/austin-artistic-home/
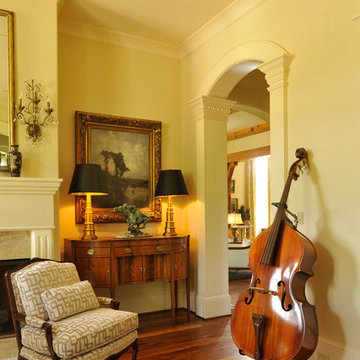
Photo of a large traditional open concept living room in Nashville with a music area, white walls, medium hardwood floors, a standard fireplace, a stone fireplace surround and no tv.

Photo of a mid-sized tropical open concept family room in Geelong with white walls, concrete floors, a standard fireplace, a plaster fireplace surround, grey floor and vaulted.
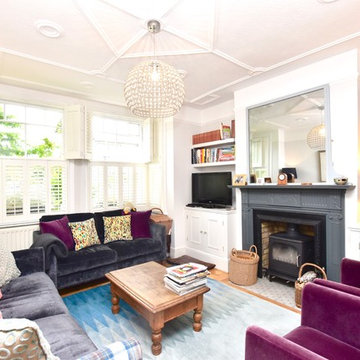
Fadi Metos Photography
Mid-sized eclectic formal enclosed living room in Other with light hardwood floors, a standard fireplace, a metal fireplace surround, a freestanding tv, brown floor and white walls.
Mid-sized eclectic formal enclosed living room in Other with light hardwood floors, a standard fireplace, a metal fireplace surround, a freestanding tv, brown floor and white walls.
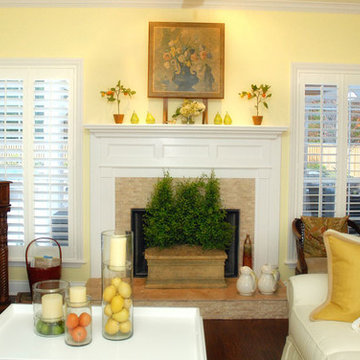
Mid-sized transitional open concept living room in Jacksonville with yellow walls, dark hardwood floors, a standard fireplace, a stone fireplace surround and brown floor.
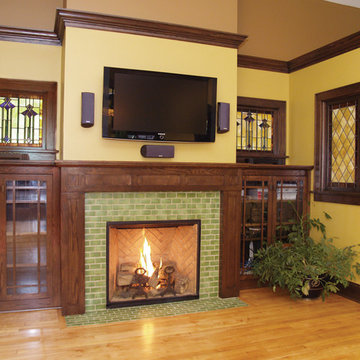
Design ideas for a mid-sized traditional loft-style living room in Minneapolis with yellow walls, light hardwood floors, a standard fireplace, a tile fireplace surround, a wall-mounted tv and brown floor.
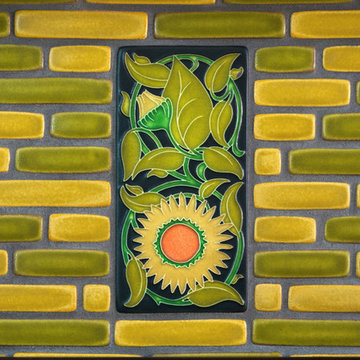
Tile fireplace featuring Motawi’s Sunflower, Carnation and Tudor Rose art tiles in Gold Salmon. Photo: Justin Maconochie.
Inspiration for an arts and crafts living room in Detroit with a standard fireplace and a tile fireplace surround.
Inspiration for an arts and crafts living room in Detroit with a standard fireplace and a tile fireplace surround.
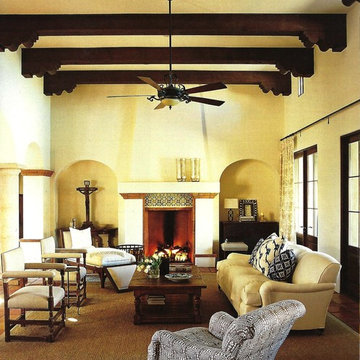
Casas Del Oso
Design ideas for a large country open concept living room in Phoenix with beige walls, carpet, a standard fireplace, a tile fireplace surround and no tv.
Design ideas for a large country open concept living room in Phoenix with beige walls, carpet, a standard fireplace, a tile fireplace surround and no tv.

Photo of a small transitional enclosed living room in London with a library, blue walls, medium hardwood floors, a standard fireplace, a plaster fireplace surround and brown floor.
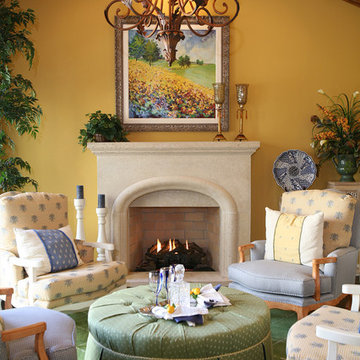
Isokern Standard fireplace with beige firebrick in running bond pattern. Gas application.
Small country formal enclosed living room in Dallas with yellow walls, carpet, a standard fireplace, a stone fireplace surround, no tv and green floor.
Small country formal enclosed living room in Dallas with yellow walls, carpet, a standard fireplace, a stone fireplace surround, no tv and green floor.
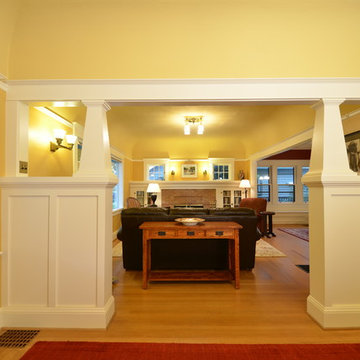
Photo: Eckert & Eckert Photography
Inspiration for a mid-sized arts and crafts open concept living room in Portland with yellow walls, light hardwood floors, a standard fireplace and a brick fireplace surround.
Inspiration for a mid-sized arts and crafts open concept living room in Portland with yellow walls, light hardwood floors, a standard fireplace and a brick fireplace surround.
Yellow Living Design Ideas with a Standard Fireplace
1



