All TVs Yellow Living Room Design Photos
Refine by:
Budget
Sort by:Popular Today
41 - 60 of 855 photos
Item 1 of 3
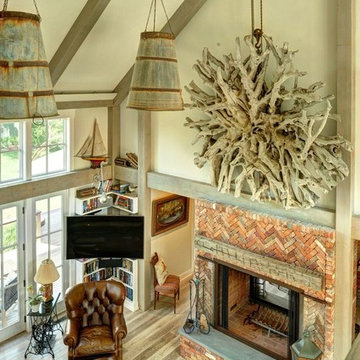
Living Room Fireplace
Chris Foster Photography
Inspiration for a large country open concept living room in Burlington with beige walls, light hardwood floors, a two-sided fireplace, a brick fireplace surround and a wall-mounted tv.
Inspiration for a large country open concept living room in Burlington with beige walls, light hardwood floors, a two-sided fireplace, a brick fireplace surround and a wall-mounted tv.
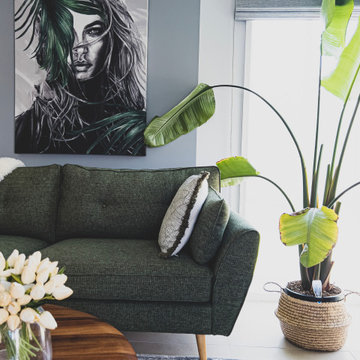
Project Brief -
Transform a dull all biege open living into a contemporary welcoming space
Design Decisions -
Grey and green colour palette used to create a clean and fresh look
- Timber nested coffee table added to introduce the neutral tones and contribute to the functionality of the large formal sitting
- Plants added to the space to introduce organic shapes and bring in the fresh outdoor feel
- A statement wall art added to the partially painted accent wall, creating the impactful focus point
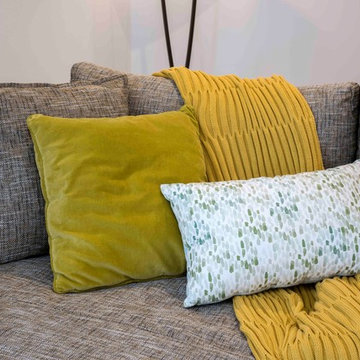
Photo of a contemporary formal enclosed living room in Melbourne with white walls, porcelain floors, a wall-mounted tv and beige floor.
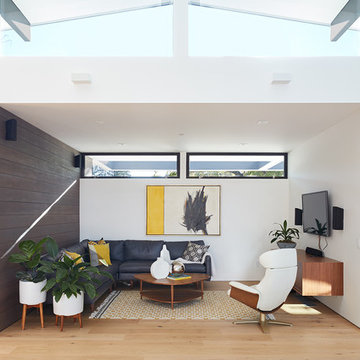
Klopf Architecture and Outer space Landscape Architects designed a new warm, modern, open, indoor-outdoor home in Los Altos, California. Inspired by mid-century modern homes but looking for something completely new and custom, the owners, a couple with two children, bought an older ranch style home with the intention of replacing it.
Created on a grid, the house is designed to be at rest with differentiated spaces for activities; living, playing, cooking, dining and a piano space. The low-sloping gable roof over the great room brings a grand feeling to the space. The clerestory windows at the high sloping roof make the grand space light and airy.
Upon entering the house, an open atrium entry in the middle of the house provides light and nature to the great room. The Heath tile wall at the back of the atrium blocks direct view of the rear yard from the entry door for privacy.
The bedrooms, bathrooms, play room and the sitting room are under flat wing-like roofs that balance on either side of the low sloping gable roof of the main space. Large sliding glass panels and pocketing glass doors foster openness to the front and back yards. In the front there is a fenced-in play space connected to the play room, creating an indoor-outdoor play space that could change in use over the years. The play room can also be closed off from the great room with a large pocketing door. In the rear, everything opens up to a deck overlooking a pool where the family can come together outdoors.
Wood siding travels from exterior to interior, accentuating the indoor-outdoor nature of the house. Where the exterior siding doesn’t come inside, a palette of white oak floors, white walls, walnut cabinetry, and dark window frames ties all the spaces together to create a uniform feeling and flow throughout the house. The custom cabinetry matches the minimal joinery of the rest of the house, a trim-less, minimal appearance. Wood siding was mitered in the corners, including where siding meets the interior drywall. Wall materials were held up off the floor with a minimal reveal. This tight detailing gives a sense of cleanliness to the house.
The garage door of the house is completely flush and of the same material as the garage wall, de-emphasizing the garage door and making the street presentation of the house kinder to the neighborhood.
The house is akin to a custom, modern-day Eichler home in many ways. Inspired by mid-century modern homes with today’s materials, approaches, standards, and technologies. The goals were to create an indoor-outdoor home that was energy-efficient, light and flexible for young children to grow. This 3,000 square foot, 3 bedroom, 2.5 bathroom new house is located in Los Altos in the heart of the Silicon Valley.
Klopf Architecture Project Team: John Klopf, AIA, and Chuang-Ming Liu
Landscape Architect: Outer space Landscape Architects
Structural Engineer: ZFA Structural Engineers
Staging: Da Lusso Design
Photography ©2018 Mariko Reed
Location: Los Altos, CA
Year completed: 2017
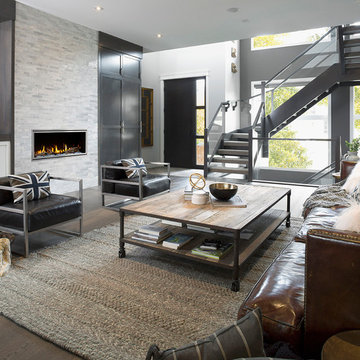
Inspiration for a mid-sized modern open concept living room in Boston with grey walls, medium hardwood floors, a ribbon fireplace, a stone fireplace surround, a freestanding tv and brown floor.
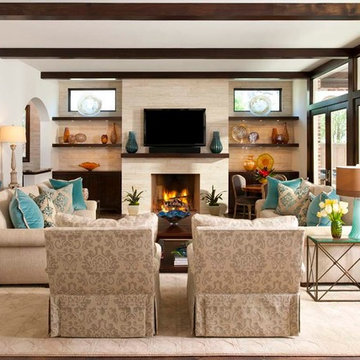
Builder: Ellen Grasso and Sons LLC
Large transitional formal open concept living room in Dallas with beige walls, dark hardwood floors, a standard fireplace, a stone fireplace surround, a wall-mounted tv and brown floor.
Large transitional formal open concept living room in Dallas with beige walls, dark hardwood floors, a standard fireplace, a stone fireplace surround, a wall-mounted tv and brown floor.
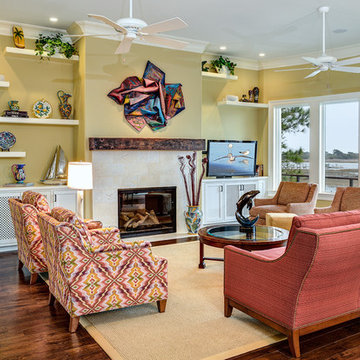
William Quarles
Inspiration for a large traditional open concept living room in Charleston with a standard fireplace, a tile fireplace surround, beige walls, dark hardwood floors, a freestanding tv and brown floor.
Inspiration for a large traditional open concept living room in Charleston with a standard fireplace, a tile fireplace surround, beige walls, dark hardwood floors, a freestanding tv and brown floor.
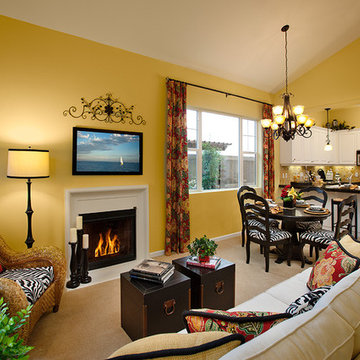
Great room - living in small spaces!
Design ideas for a large eclectic living room in Santa Barbara with yellow walls, a standard fireplace and a wall-mounted tv.
Design ideas for a large eclectic living room in Santa Barbara with yellow walls, a standard fireplace and a wall-mounted tv.
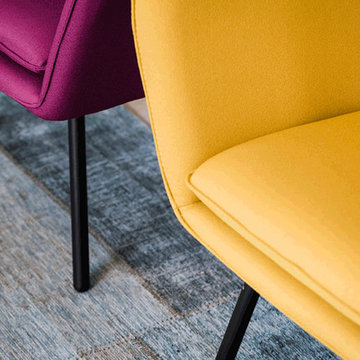
Bright colored armchairs were selected to act as pops of color that complete the overall material pallete.
Reouven Ben Haim
Large modern formal open concept living room in Other with beige walls, a two-sided fireplace, a plaster fireplace surround, a wall-mounted tv, beige floor and ceramic floors.
Large modern formal open concept living room in Other with beige walls, a two-sided fireplace, a plaster fireplace surround, a wall-mounted tv, beige floor and ceramic floors.
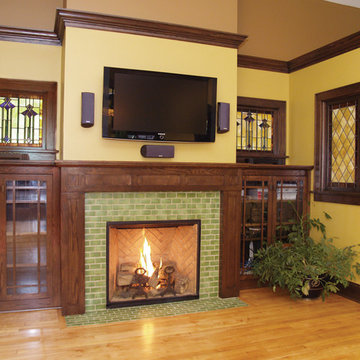
Design ideas for a mid-sized traditional loft-style living room in Minneapolis with yellow walls, light hardwood floors, a standard fireplace, a tile fireplace surround, a wall-mounted tv and brown floor.
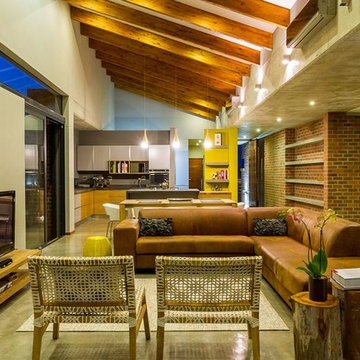
View of Living Area. Interior Design by ENDesigns Architectural Studio.
Photo of a contemporary open concept living room in Other with beige walls and a freestanding tv.
Photo of a contemporary open concept living room in Other with beige walls and a freestanding tv.

This is an example of a contemporary open concept living room in Other with white walls, light hardwood floors, a wall-mounted tv and beige floor.
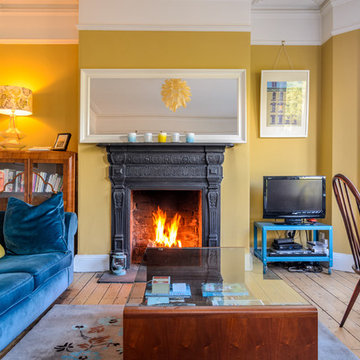
Gary Quigg 2013
Design ideas for an eclectic living room in Belfast with yellow walls, medium hardwood floors, a standard fireplace and a freestanding tv.
Design ideas for an eclectic living room in Belfast with yellow walls, medium hardwood floors, a standard fireplace and a freestanding tv.
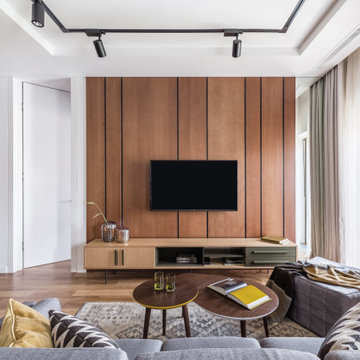
Inspiration for a mid-sized scandinavian open concept living room in Moscow with white walls, medium hardwood floors, no fireplace, a wall-mounted tv, brown floor and recessed.
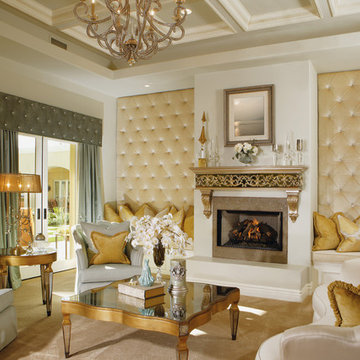
Joe Cotitta
Epic Photography
joecotitta@cox.net:
Builder: Eagle Luxury Property
Design ideas for an expansive traditional formal open concept living room in Phoenix with a tile fireplace surround, carpet, a standard fireplace, a wall-mounted tv and beige walls.
Design ideas for an expansive traditional formal open concept living room in Phoenix with a tile fireplace surround, carpet, a standard fireplace, a wall-mounted tv and beige walls.
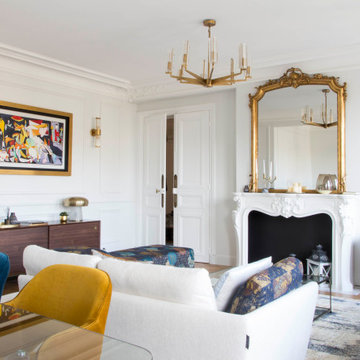
Photo of a large transitional living room in Paris with white walls, light hardwood floors, a standard fireplace, a freestanding tv and brown floor.
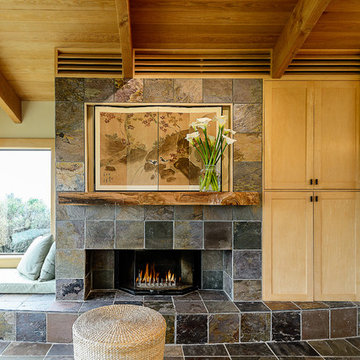
Around the fireplace the existing slate tiles were matched and brought full height to simplify and strengthen the overall fireplace design, and a seven-foot live-edged log of Sycamore was milled, polished and mounted on the slate to create a stunning fireplace mantle and help frame the new art niche created above.
searanchimages.com

Зона гостиной.
Дизайн проект: Семен Чечулин
Стиль: Наталья Орешкова
Inspiration for a mid-sized industrial open concept living room in Saint Petersburg with a library, grey walls, vinyl floors, a built-in media wall, brown floor and wood.
Inspiration for a mid-sized industrial open concept living room in Saint Petersburg with a library, grey walls, vinyl floors, a built-in media wall, brown floor and wood.
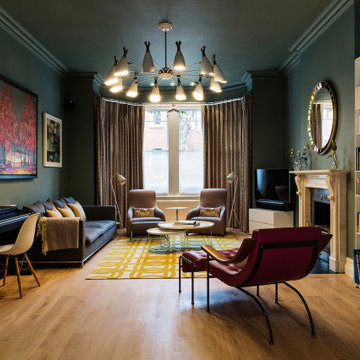
Inspiration for a large contemporary living room in London with a music area, a standard fireplace, a stone fireplace surround, a corner tv, green walls, medium hardwood floors and brown floor.
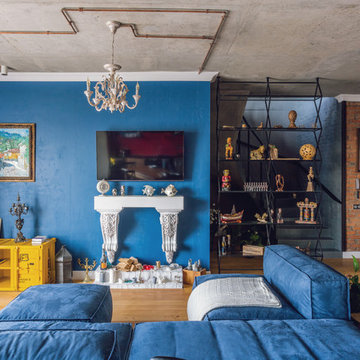
Михаил Чекалов
This is an example of an industrial open concept living room in Other with medium hardwood floors, brown floor, blue walls and a wall-mounted tv.
This is an example of an industrial open concept living room in Other with medium hardwood floors, brown floor, blue walls and a wall-mounted tv.
All TVs Yellow Living Room Design Photos
3