All TVs Yellow Living Room Design Photos
Refine by:
Budget
Sort by:Popular Today
121 - 140 of 854 photos
Item 1 of 3
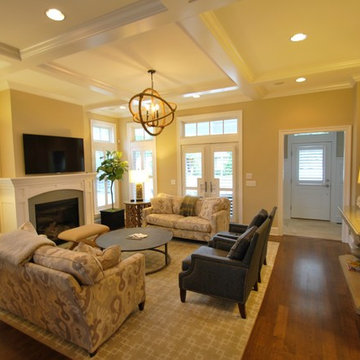
Rehoboth Beach, Delaware open concept coastal living room by Michael Molesky. Gray geometric rug. Large gray paisley print sofas. Dark gray textured lounge chairs. Round rope orb pendant. Glass jar lamp. Antique factory wheels on the wall.
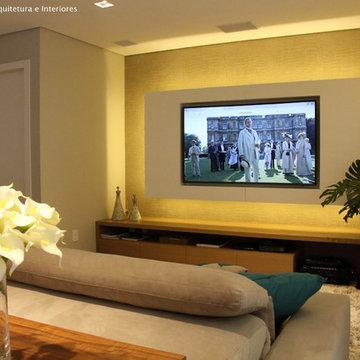
Após 8 anos no apartamento, morando conforme o padrão entregue pela construtora, os proprietários resolveram fazer um projeto que refletisse a identidade deles. Desafio aceito! Foram 3 meses de projeto, 2 meses de orçamentos/planejamento e 4 meses de obra.
Aproveitamos os móveis existentes, criamos outros necessários, aproveitamos o piso de madeira. Instalamos ar condicionado em todos os dormitórios e sala e forro de gesso somente nos ambientes necessários.
Na sala invertemos o layout criando 3 ambientes. A sala de jantar ficou mais próxima à cozinha e recebeu a peça mais importante do projeto, solicitada pela cliente, um lustre de cristal. Um estar junto do cantinho do bar. E o home theater mais próximo à entrada dos quartos e próximo à varanda, onde ficou um cantinho para relaxar e ler, com uma rede e um painel verde com rega automatizada. Na cozinha de móveis da Elgin Cuisine, trocamos o piso e revestimos as paredes de fórmica.
Na suíte do casal, colocamos forro de gesso com sanca e repaginamos as paredes com papel de parede branco, deixando o espaço clean e chique. Para o quarto do Mateus de 9 anos, utilizamos uma decoração que facilmente pudesse mudar na chegada da sua adolescência. Fã de Corinthians e de uma personalidade forte, solicitou que uma frase de uma música inspiradora fosse escrita na parede. O artista plástico Ronaldo Cazuza fez a arte a mão-livre. Os brinquedos ainda ficaram, mas as cores mais sóbrias da parede, mesa lateral, tapete e cortina deixam espaço para futura mutação menino-garoto. A cadeira amarela deixa o espaço mais descontraído.
Todos os banheiros foram 100% repaginados, cada um com revestimentos que mais refletiam a personalidade de cada morador, já que cada um tem o seu privativo. No lavabo aproveitamos o piso e bancada de mármores e trocamos a cuba, metais e papel de parede.
Projeto: Angélica Hoffmann
Foto: Karina Zemliski
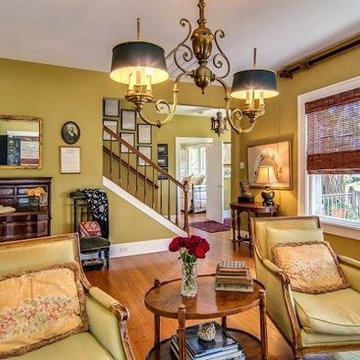
Formal Living room of 1928 Alamo Heights home centered around antiques
Inspiration for a large eclectic open concept living room in Austin with a library, green walls, medium hardwood floors, a standard fireplace, a stone fireplace surround and a concealed tv.
Inspiration for a large eclectic open concept living room in Austin with a library, green walls, medium hardwood floors, a standard fireplace, a stone fireplace surround and a concealed tv.
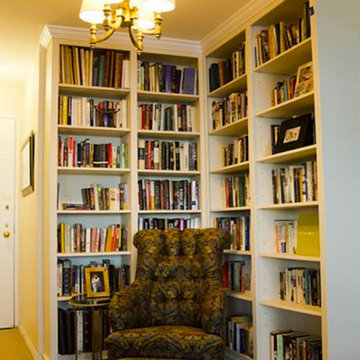
Contemporary enclosed living room in New York with a library, beige walls, medium hardwood floors, a standard fireplace, a tile fireplace surround and a concealed tv.
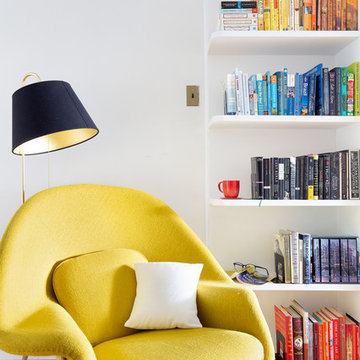
This project was for a young professional who had no tolerance for clutter but boy does she love to read. From the first site visit, I had my heart set on the books she had. She loves colors and is not scared of them. Client from heaven… She rents a typical railroad house in Brooklyn and it came with its own challenges as far as laying out the space. I created three zones for her and right in the middle sits her throne to read her gazillion books. Photography by Daniel Wang. The design classic WOMB chair in a beautiful Chartreuse Felt with chrome legs is the main feature in the room againt backdrop of this amazing bookshelf styled by color.
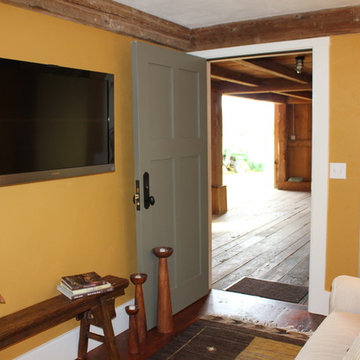
The frame of the barn was reconstructed and a small apartment and living space created, which leads out to the working barn with tractor storage.
Design ideas for a small country enclosed living room in Boston with a wall-mounted tv, dark hardwood floors, no fireplace and orange walls.
Design ideas for a small country enclosed living room in Boston with a wall-mounted tv, dark hardwood floors, no fireplace and orange walls.
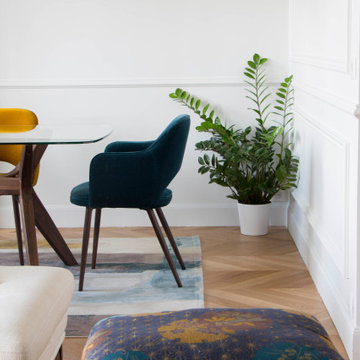
This is an example of a large transitional living room in Paris with white walls, light hardwood floors, a standard fireplace, a freestanding tv and brown floor.
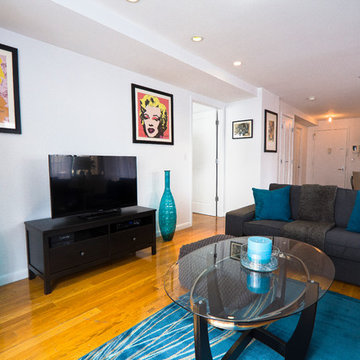
John Gross Photography
Design ideas for a large contemporary formal open concept living room in New York with white walls, medium hardwood floors, no fireplace and a freestanding tv.
Design ideas for a large contemporary formal open concept living room in New York with white walls, medium hardwood floors, no fireplace and a freestanding tv.
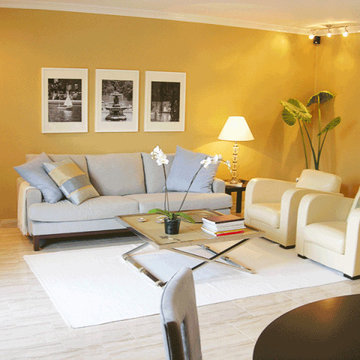
Another view into the cosy yet clean living area from the dining nook. The large coffee table has shiny aluminium legs with a faux shagreen ochre coloured top. The tailored sofa is covered in a pale blue linen with cushions in complimentary colours. Framed photographs of Central Park in NYC sit happily on the wall to remind the owners of their other home. Art Deco style club chairs are covered in a cream leather. The walls are painted in a rich mustard which exudes the warmth that is all around in this region of Spain.
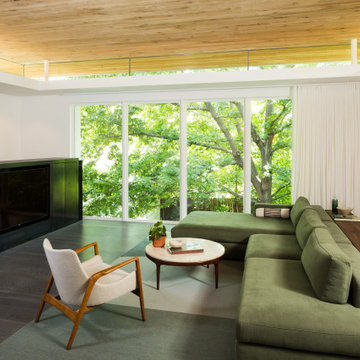
Living room.
Mid-sized modern open concept living room in Austin with white walls, dark hardwood floors and a concealed tv.
Mid-sized modern open concept living room in Austin with white walls, dark hardwood floors and a concealed tv.
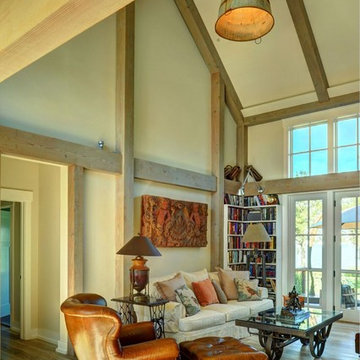
Living Room Fireplace
Chris Foster Photography
Design ideas for a large country open concept living room in Burlington with beige walls, light hardwood floors, a two-sided fireplace, a brick fireplace surround and a wall-mounted tv.
Design ideas for a large country open concept living room in Burlington with beige walls, light hardwood floors, a two-sided fireplace, a brick fireplace surround and a wall-mounted tv.
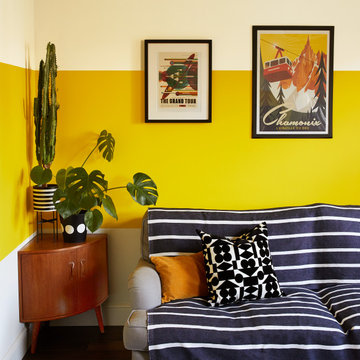
Sofa corner, with G-plan corner cupboard and hand-painted plant pots.
This is an example of a mid-sized eclectic enclosed living room in Other with yellow walls, dark hardwood floors, no fireplace and a freestanding tv.
This is an example of a mid-sized eclectic enclosed living room in Other with yellow walls, dark hardwood floors, no fireplace and a freestanding tv.
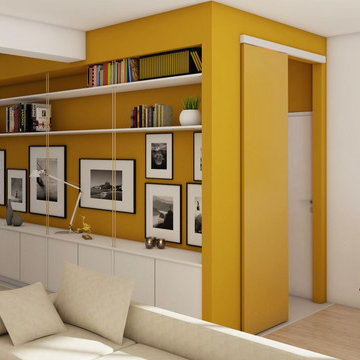
Inspiration for a mid-sized contemporary open concept living room in Other with a library, yellow walls, laminate floors, a built-in media wall and beige floor.
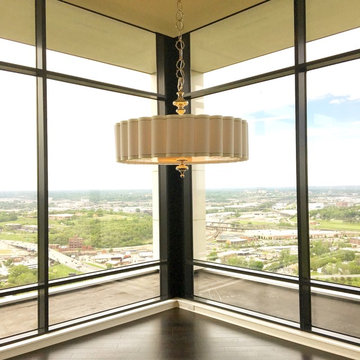
We can't get over the wood flooring and floor length windows, plus the custom lighting fixtures and those views! Wow, incredible.
Design ideas for an expansive transitional formal open concept living room in Kansas City with beige walls, dark hardwood floors, a standard fireplace, a stone fireplace surround, a wall-mounted tv and brown floor.
Design ideas for an expansive transitional formal open concept living room in Kansas City with beige walls, dark hardwood floors, a standard fireplace, a stone fireplace surround, a wall-mounted tv and brown floor.
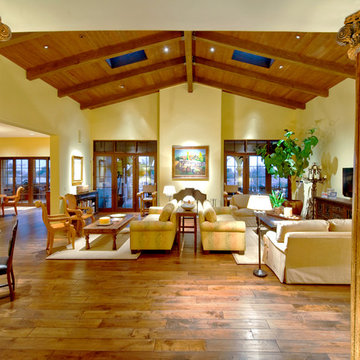
Spacious living room featuring wood floors, T & G ceiling with beams and antique columns in the rotunda.
Inspiration for an expansive traditional open concept living room in Phoenix with yellow walls, dark hardwood floors, a standard fireplace, a plaster fireplace surround and a wall-mounted tv.
Inspiration for an expansive traditional open concept living room in Phoenix with yellow walls, dark hardwood floors, a standard fireplace, a plaster fireplace surround and a wall-mounted tv.
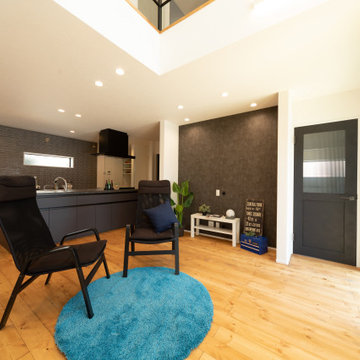
約22帖のリビングには広い吹き抜け空間があります。そこから見える内窓やスチール手摺の階段、2階ホールが素敵です。
Inspiration for an industrial open concept living room in Kobe with white walls, medium hardwood floors, a wall-mounted tv, brown floor, wallpaper and wallpaper.
Inspiration for an industrial open concept living room in Kobe with white walls, medium hardwood floors, a wall-mounted tv, brown floor, wallpaper and wallpaper.
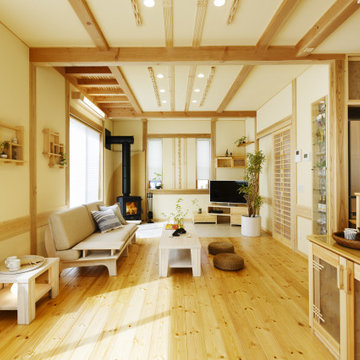
Design ideas for an asian open concept living room in Other with white walls, light hardwood floors, a wood stove, a corner tv, beige floor and exposed beam.
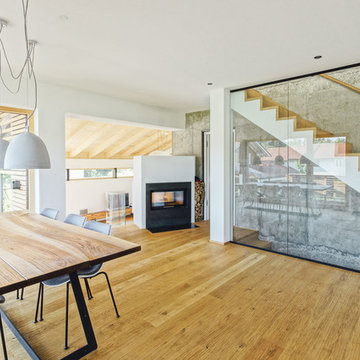
Photo of a large contemporary formal loft-style living room in Other with white walls, light hardwood floors, a wood stove, a metal fireplace surround, a concealed tv and brown floor.
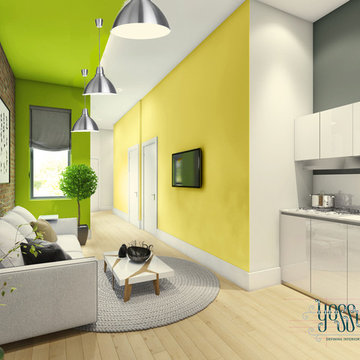
Interior render
Photo of a mid-sized modern open concept living room in New York with yellow walls, light hardwood floors, no fireplace and a wall-mounted tv.
Photo of a mid-sized modern open concept living room in New York with yellow walls, light hardwood floors, no fireplace and a wall-mounted tv.
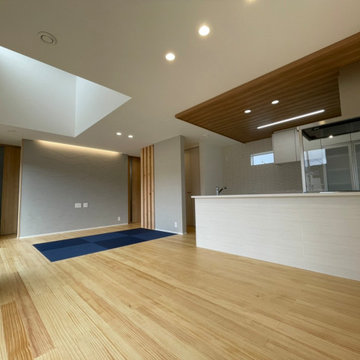
This is an example of a mid-sized formal open concept living room in Other with grey walls, light hardwood floors, a freestanding tv, beige floor, wallpaper and decorative wall panelling.
All TVs Yellow Living Room Design Photos
7