All Ceiling Designs Yellow Living Room Design Photos
Refine by:
Budget
Sort by:Popular Today
101 - 120 of 159 photos
Item 1 of 3
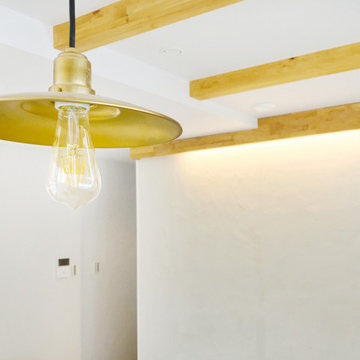
オガファーザー無塗装
カルクウォールクラシックホワイト
無垢フローリング:栗15mmオイルフィニッシュ
木部塗装:リボス・オーク
Mid-sized modern open concept living room in Osaka with white walls, light hardwood floors, no tv, brown floor, wallpaper and exposed beam.
Mid-sized modern open concept living room in Osaka with white walls, light hardwood floors, no tv, brown floor, wallpaper and exposed beam.
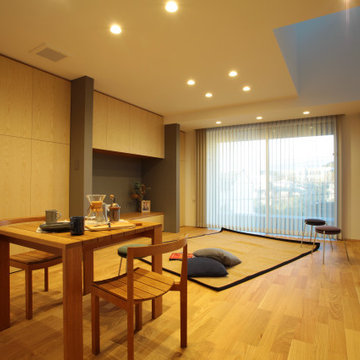
Inspiration for a modern living room in Kyoto with white walls, light hardwood floors, no fireplace, a freestanding tv, beige floor, wallpaper and wallpaper.
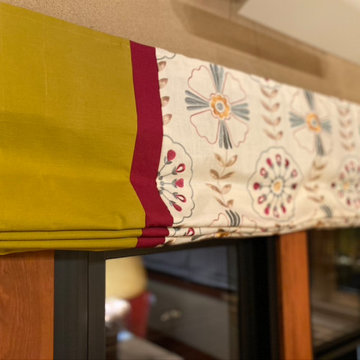
MIXインテリア
オリジナルデザインのプレーンシェード
Inspiration for a mid-sized eclectic open concept living room in Other with multi-coloured walls, light hardwood floors, beige floor, recessed and wood walls.
Inspiration for a mid-sized eclectic open concept living room in Other with multi-coloured walls, light hardwood floors, beige floor, recessed and wood walls.
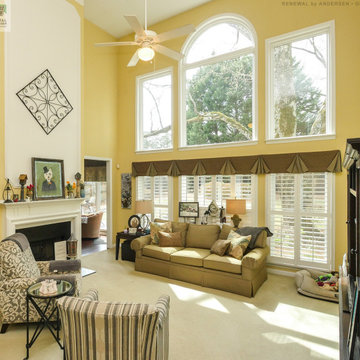
Find out how to get started replacing your windows -- Contact Us Today! 844-245-2799
Design ideas for a large formal enclosed living room in Atlanta with yellow walls, carpet, a standard fireplace, a wood fireplace surround, no tv, beige floor and vaulted.
Design ideas for a large formal enclosed living room in Atlanta with yellow walls, carpet, a standard fireplace, a wood fireplace surround, no tv, beige floor and vaulted.
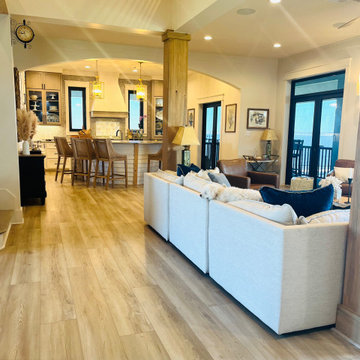
Beach style loft-style living room in New Orleans with laminate floors, a standard fireplace, a stone fireplace surround, a built-in media wall and exposed beam.
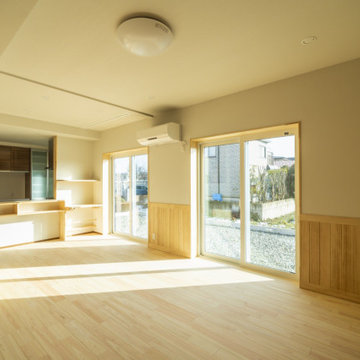
北海道基準以上の断熱性能の暖かい家に住みたい。
素足が気持ちいい桧の床。漆喰のようなエコフリース。
タモやパインなどたくさんの木をつかい、ぬくもり溢れるつくりに。
日々の掃除が楽になるように、家族みんなが健康でいられるように。
私たち家族のためだけの動線を考え、たったひとつ間取りにたどり着いた。
暮らしの中で光や風を取り入れ、心地よく通り抜ける。
家族の想いが、またひとつカタチになりました。
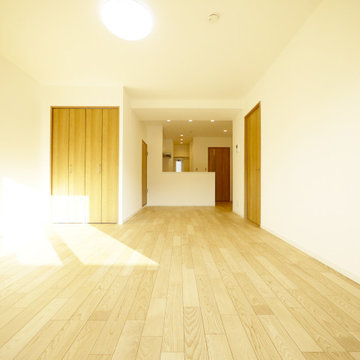
畳から天然木のフローリングに貼り替えました。
Scandinavian open concept living room in Tokyo with white walls, plywood floors, beige floor, wallpaper and wallpaper.
Scandinavian open concept living room in Tokyo with white walls, plywood floors, beige floor, wallpaper and wallpaper.
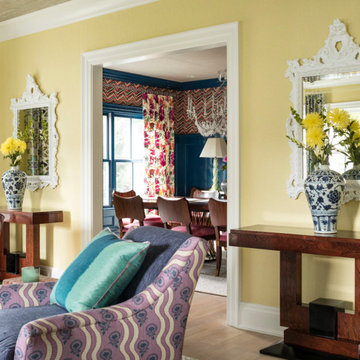
Inspiration for a beach style living room in New York with a stone fireplace surround, wallpaper and wallpaper.
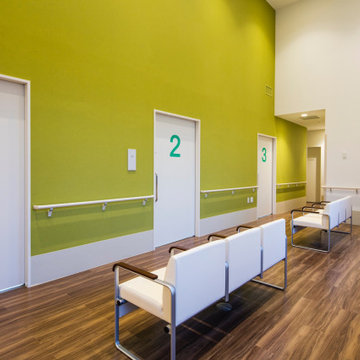
土浦のクリック
吹き抜けが心地よい、内科、心療内科のクリックです。
株式会社小木野貴光アトリエ一級建築士建築士事務所
https://www.ogino-a.com/
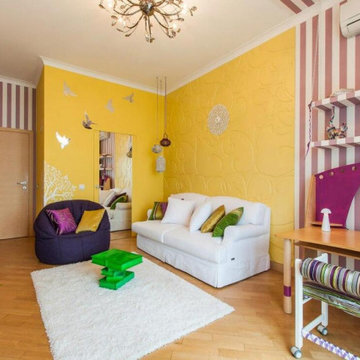
Детская комната для девушки
Mid-sized contemporary formal enclosed living room in Moscow with yellow walls, laminate floors, beige floor, wallpaper, wallpaper, no fireplace and no tv.
Mid-sized contemporary formal enclosed living room in Moscow with yellow walls, laminate floors, beige floor, wallpaper, wallpaper, no fireplace and no tv.
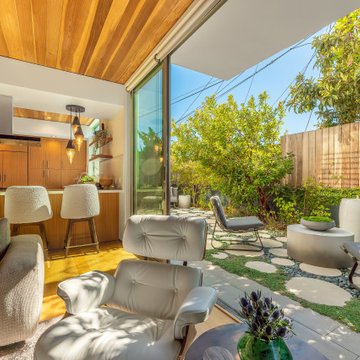
Indoor outdoor living is key in this contemporary open concept living space. With the beautiful walnut ceiling casting natural elements in the space this is the perfect place to cozy up and binge watch your favorite shows/movies or host a epic party leaving your guest plenty to talk about.
JL Interiors is a LA-based creative/diverse firm that specializes in residential interiors. JL Interiors empowers homeowners to design their dream home that they can be proud of! The design isn’t just about making things beautiful; it’s also about making things work beautifully. Contact us for a free consultation Hello@JLinteriors.design _ 310.390.6849_ www.JLinteriors.design
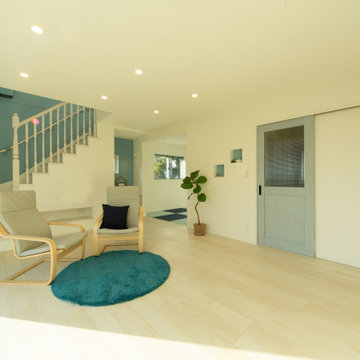
お客様がたくさん来られるので約17帖のリビングで広々としています。和室も4.5帖あるので寛ぐには十分の広さですね。
Traditional formal open concept living room in Kobe with white walls, plywood floors, no fireplace, a wall-mounted tv, white floor, wallpaper and wallpaper.
Traditional formal open concept living room in Kobe with white walls, plywood floors, no fireplace, a wall-mounted tv, white floor, wallpaper and wallpaper.
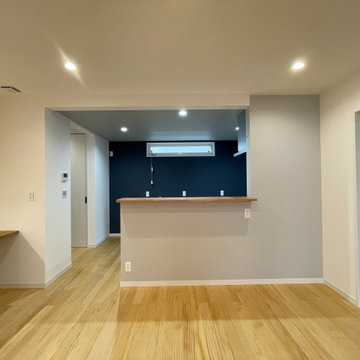
Inspiration for a mid-sized scandinavian open concept living room in Other with blue walls, light hardwood floors, a freestanding tv, beige floor, wallpaper and wallpaper.
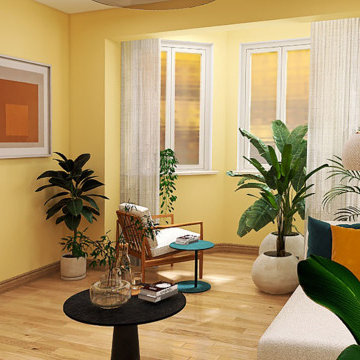
Vom Durchgangszimmer zum Loungezimmer
Ein ruhiges Beige und ein warmes Sonnengelb geben den Grundtenor im Raum. Doch wir wollten mehr als nur eine gewöhnliche Wandgestaltung – etwas Besonderes, Ausgefallenes sollte es sein. Unsere individuelle Raumgestaltung nach Kundenvorlieben erlaubte uns mutig zu werden: Wir entschieden uns für eine helle, freundliche gelbe Wandfarbe, die dem Raum Lebendigkeit verleiht.
Um das Ganze jedoch nicht überladen wirken zu lassen, neutralisierten wir dieses lebhafte Gelb mit natürlichen Beigetönen. Ein tiefes Blau setzt dabei beruhigende Akzente und schafft so einen ausgewogenen Kontrast.
Auch bei der Auswahl der Pflanzen haben wir besondere Sorgfalt walten lassen: Die bestehende Pflanzensammlung wurde zu einem harmonischen Ensemble zusammengestellt. Hierbei empfahlen wir zwei verschiedene Pflanzenkübel – um Ruhe in die strukturreichen Gewächse zu bringen und ihnen gleichzeitig genug Platz zur Entfaltung ihrer Natürlichkeit bieten können.
Diese Natürlichkeit spiegelt sich auch in den Möbeln wider: Helles Holz sorgt für eine authentische Atmosphäre und ruhige Stoffe laden zum Verweilen ein. Ein edles Rattangeflecht bringt abwechslungsreiche Struktur ins Spiel - genau wie unsere Gäste es erwarten dürfen!
Damit das Licht optimal zur Geltung kommt, wählten gläserne Leuchten diese tauchen den gesamtem Bereich des Loungeraums in ein helles und freundliches Ambiente. Hier können Sie entspannen, träumen und dem Klang von Schallplatten lauschen – Kraft tanken oder Zeit mit Freunden verbringen. Ein Raum zum Genießen und Erinnern.
Wir sind stolz darauf, aus einem ehemaligen Durchgangszimmer eine Lounge geschaffen zu haben - einen Ort der Ruhe und Inspiration für unsere Kunden.
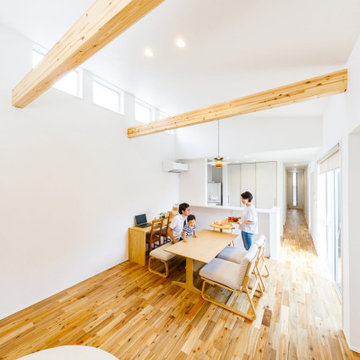
勾配天井を生かした吹き抜けが開放感を演出するLDK。天井の梁をダイナミックに見せることで、木のぬくもりをプラス。お隣の住宅からの視線が気にならないように、ハイサイド窓から光を採る設計としました。
Inspiration for a mid-sized industrial open concept living room in Tokyo Suburbs with white walls, medium hardwood floors, no fireplace, brown floor, wallpaper and wallpaper.
Inspiration for a mid-sized industrial open concept living room in Tokyo Suburbs with white walls, medium hardwood floors, no fireplace, brown floor, wallpaper and wallpaper.
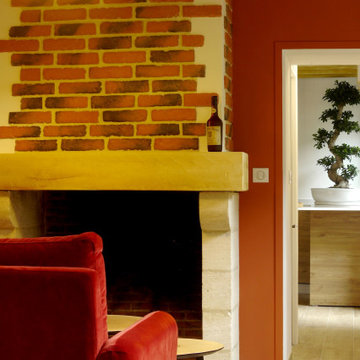
This is an example of a country living room in Le Havre with orange walls, light hardwood floors, a standard fireplace, a brick fireplace surround, beige floor and exposed beam.
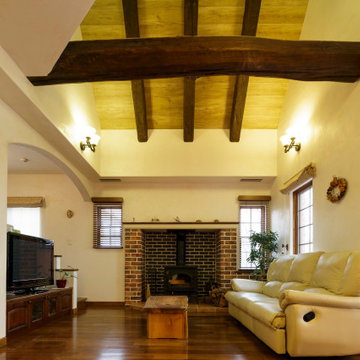
Photo of a large traditional open concept living room in Other with white walls, dark hardwood floors, a wood stove, a brick fireplace surround, a freestanding tv, brown floor and exposed beam.

Design ideas for a mid-sized traditional formal enclosed living room in Chicago with beige walls, medium hardwood floors, a standard fireplace, a brick fireplace surround, no tv, brown floor, wallpaper and wallpaper.
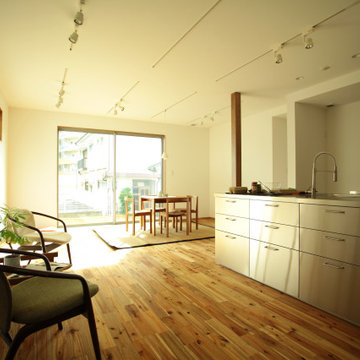
Design ideas for a modern living room in Other with white walls, medium hardwood floors, brown floor, wallpaper and wallpaper.
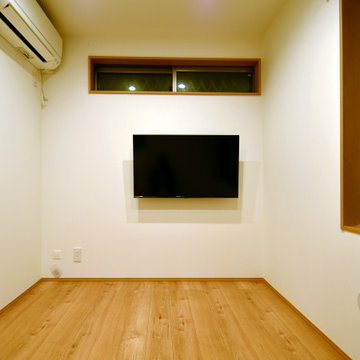
リビングはテレビを壁掛けにし、省スペース化。
This is an example of a small country formal enclosed living room in Tokyo with white walls, medium hardwood floors, no fireplace, a wall-mounted tv, brown floor, wallpaper and wallpaper.
This is an example of a small country formal enclosed living room in Tokyo with white walls, medium hardwood floors, no fireplace, a wall-mounted tv, brown floor, wallpaper and wallpaper.
All Ceiling Designs Yellow Living Room Design Photos
6