All Ceiling Designs Yellow Living Room Design Photos
Refine by:
Budget
Sort by:Popular Today
121 - 140 of 159 photos
Item 1 of 3
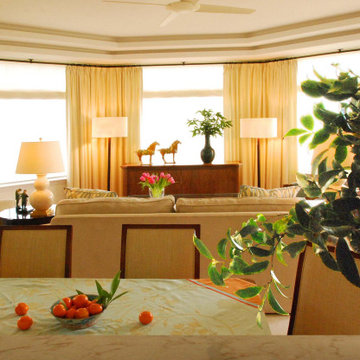
Living room as seen from the kitchen.
Photo of a large transitional open concept living room in San Francisco with white walls, carpet, a standard fireplace, a stone fireplace surround, a concealed tv, white floor and recessed.
Photo of a large transitional open concept living room in San Francisco with white walls, carpet, a standard fireplace, a stone fireplace surround, a concealed tv, white floor and recessed.
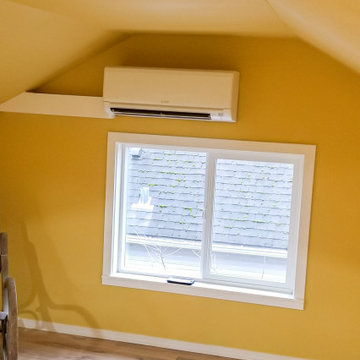
Attic finishing in Ballard area. The work included complete wall and floor finishing, structural reinforcement, custom millwork, electrical work, vinyl plank installation, insulation, window installation,
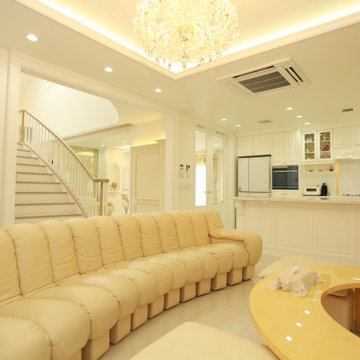
エレガントな腰パネルの装飾を施した玄関ホールと一体となったファミリーリビング。
断熱工事も含め全館空調を設置して快適な暮らしに。
間接照明とシャンデリア。
オーダーキッチンは、アニーズキッチンで製作。
お手持ちの海外の大型高級家具も設置。
This is an example of an expansive traditional formal open concept living room in Osaka with beige walls, marble floors, no fireplace, a wall-mounted tv, beige floor, wallpaper and recessed.
This is an example of an expansive traditional formal open concept living room in Osaka with beige walls, marble floors, no fireplace, a wall-mounted tv, beige floor, wallpaper and recessed.
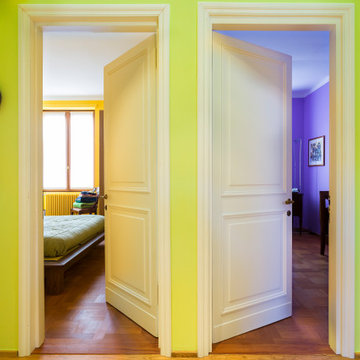
Il disimpegno svela il leitmotiv della casa.
I colori eletrici dei vari ambienti si scorgono in un unico colpo d'occhio svelando la palette cromatica d'insieme
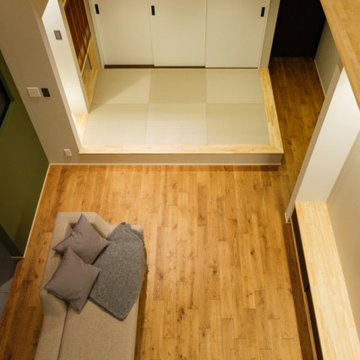
ヴィンテージ感を演出する、無垢オークを濃色のブラウンで塗装した床材。
Living room in Other with green walls, dark hardwood floors, brown floor, wood and wallpaper.
Living room in Other with green walls, dark hardwood floors, brown floor, wood and wallpaper.
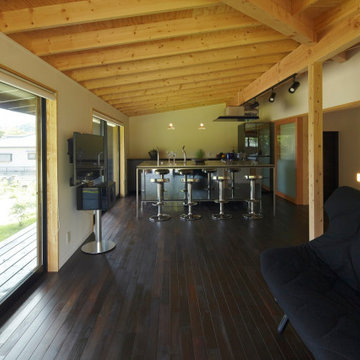
Design ideas for a modern open concept living room in Other with a home bar, white walls, dark hardwood floors, no fireplace, a wall-mounted tv, black floor and exposed beam.
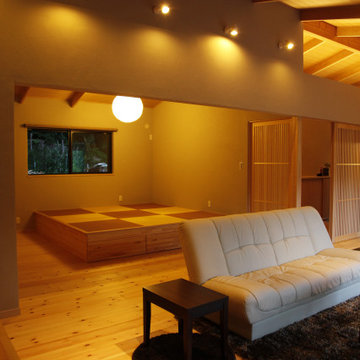
Inspiration for a small modern formal open concept living room in Kyoto with white walls, light hardwood floors, no tv and vaulted.
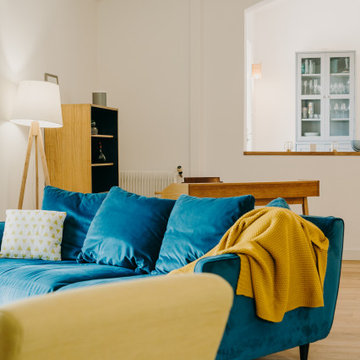
On vous présente enfin notre premier projet terminé réalisé à Aix-en-Provence. L’objectif de cette rénovation était de remettre au goût du jour l’ensemble de la maison sans réaliser de gros travaux.
Nous avons donc posé un nouveau parquet ainsi que des grandes dalles de carrelage imitation béton dans la cuisine. Toutes les peintures ont également été refaites, notamment avec ce bleu profond, fil conducteur de la rénovation que l’on retrouve dans le salon, la cuisine ou encore les chambres.
Les tons chauds des touches de jaune dans le salon et du parquet amènent une atmosphère de cocon chaleureux qui se prolongent encore une fois dans toute la maison comme dans la salle à manger et la cuisine avec le mobilier en bois.
La cuisine se voulait fonctionnelle et esthétique à la fois, nos clients ont donc été charmés par le concept des caissons Ikea couplés au façades Plum. Le résultat : une cuisine conviviale et personnalisée à l’image de nos clients.
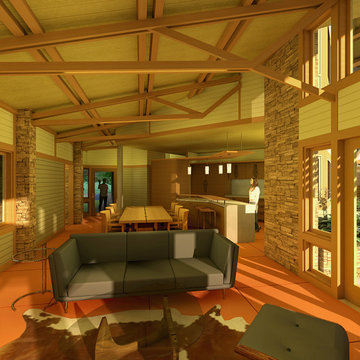
The clients called me on the recommendation from a neighbor of mine who had met them at a conference and learned of their need for an architect. They contacted me and after meeting to discuss their project they invited me to visit their site, not far from White Salmon in Washington State.
Initially, the couple discussed building a ‘Weekend’ retreat on their 20± acres of land. Their site was in the foothills of a range of mountains that offered views of both Mt. Adams to the North and Mt. Hood to the South. They wanted to develop a place that was ‘cabin-like’ but with a degree of refinement to it and take advantage of the primary views to the north, south and west. They also wanted to have a strong connection to their immediate outdoors.
Before long my clients came to the conclusion that they no longer perceived this as simply a weekend retreat but were now interested in making this their primary residence. With this new focus we concentrated on keeping the refined cabin approach but needed to add some additional functions and square feet to the original program.
They wanted to downsize from their current 3,500± SF city residence to a more modest 2,000 – 2,500 SF space. They desired a singular open Living, Dining and Kitchen area but needed to have a separate room for their television and upright piano. They were empty nesters and wanted only two bedrooms and decided that they would have two ‘Master’ bedrooms, one on the lower floor and the other on the upper floor (they planned to build additional ‘Guest’ cabins to accommodate others in the near future). The original scheme for the weekend retreat was only one floor with the second bedroom tucked away on the north side of the house next to the breezeway opposite of the carport.
Another consideration that we had to resolve was that the particular location that was deemed the best building site had diametrically opposed advantages and disadvantages. The views and primary solar orientations were also the source of the prevailing winds, out of the Southwest.
The resolve was to provide a semi-circular low-profile earth berm on the south/southwest side of the structure to serve as a wind-foil directing the strongest breezes up and over the structure. Because our selected site was in a saddle of land that then sloped off to the south/southwest the combination of the earth berm and the sloping hill would effectively created a ‘nestled’ form allowing the winds rushing up the hillside to shoot over most of the house. This allowed me to keep the favorable orientation to both the views and sun without being completely compromised by the winds.
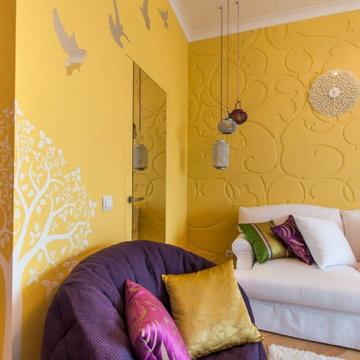
Дизайн комнаты с желтыми стенами
Design ideas for a mid-sized contemporary formal enclosed living room in Moscow with yellow walls, laminate floors, a wall-mounted tv, beige floor, wallpaper, wallpaper and no fireplace.
Design ideas for a mid-sized contemporary formal enclosed living room in Moscow with yellow walls, laminate floors, a wall-mounted tv, beige floor, wallpaper, wallpaper and no fireplace.
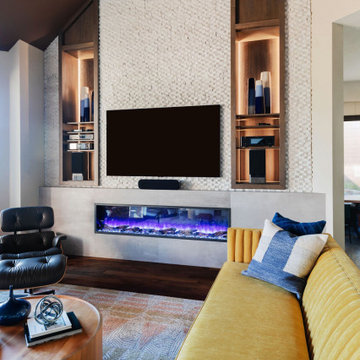
An award-winning mid-century modern fireplace with custom-built shelving and LED-lighting.
Midcentury formal open concept living room in Houston with white walls, dark hardwood floors, a ribbon fireplace, a stone fireplace surround, a built-in media wall, brown floor and vaulted.
Midcentury formal open concept living room in Houston with white walls, dark hardwood floors, a ribbon fireplace, a stone fireplace surround, a built-in media wall, brown floor and vaulted.
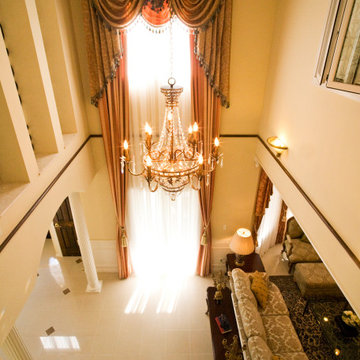
6m近い吹き抜けに天井から流れるようなスワッグバランカーテン
Design ideas for a traditional formal open concept living room in Tokyo with yellow walls, porcelain floors, a standard fireplace, a stone fireplace surround, beige floor, wallpaper and wood walls.
Design ideas for a traditional formal open concept living room in Tokyo with yellow walls, porcelain floors, a standard fireplace, a stone fireplace surround, beige floor, wallpaper and wood walls.
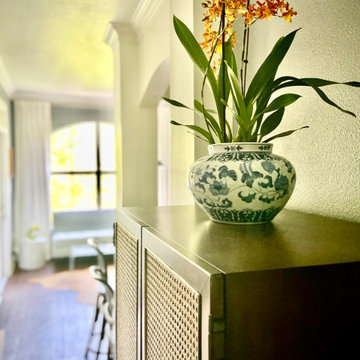
Merging the outside in - via modern living.
Design ideas for a mid-sized modern formal open concept living room in Dallas with grey walls, dark hardwood floors, brown floor and coffered.
Design ideas for a mid-sized modern formal open concept living room in Dallas with grey walls, dark hardwood floors, brown floor and coffered.
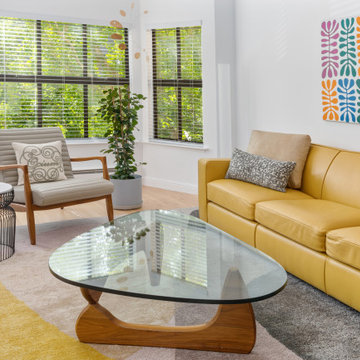
Looking the opposite direction to see the bright yellow sofa and grey side chair which both tone with the gray and yellow area rug underneath the Noguchi coffee table. A brightly-colored abstract painting contrasts the rest of the room. A black skull sculpture sits atop a metal side table, matching the black metal-framed windows just behind. A tall plant in a grey planter is underneath a hanging sculpture.
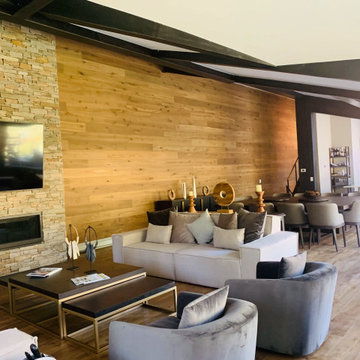
Our commitment to excellence extends beyond the new addition, as we meticulously remodeled the entire house to ensure a cohesive and harmonious aesthetic. Every room reflects a balance of functionality and elegance, with premium materials and thoughtful design choices that elevate the overall living experience. One of the standout features of this project is the addition of a new level to the home, providing not just additional space but an entirely new dimension to the property. The centerpiece of this expansion is the breathtaking living room that captures the essence of mountain luxury. Adorned with a magnificent wood-beamed, vaulted ceiling, this space seamlessly blends the warmth of natural elements with the grandeur of expansive design.
The living room, the heart of the home, now boasts panoramic views and an inviting ambiance that extends to a deck, where the beauty of the outdoors is effortlessly brought inside. Whether you're entertaining guests or enjoying a quiet evening with your family, this living room is designed to be the perfect retreat.
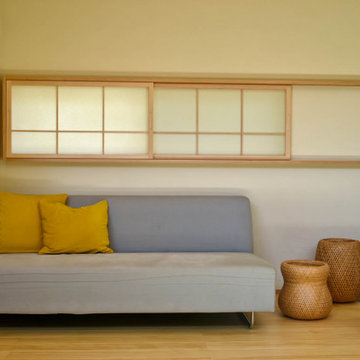
Large open concept living room in Other with beige walls, light hardwood floors, a wood stove, a tile fireplace surround, a wall-mounted tv and wood.
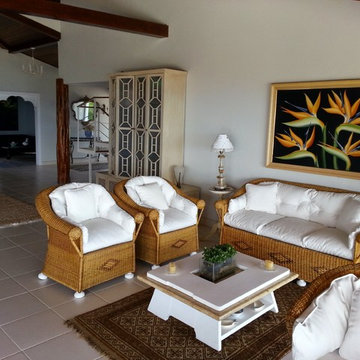
Design ideas for a mid-sized contemporary formal open concept living room in New York with white walls, beige floor, ceramic floors, no fireplace, no tv and exposed beam.
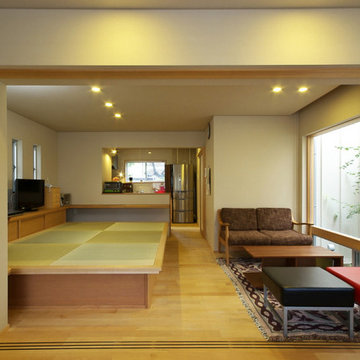
いろはの家(名古屋市)1階リビングダイニング&寝室
Photo of a mid-sized asian open concept living room in Nagoya with white walls, medium hardwood floors, wallpaper, a freestanding tv and wallpaper.
Photo of a mid-sized asian open concept living room in Nagoya with white walls, medium hardwood floors, wallpaper, a freestanding tv and wallpaper.
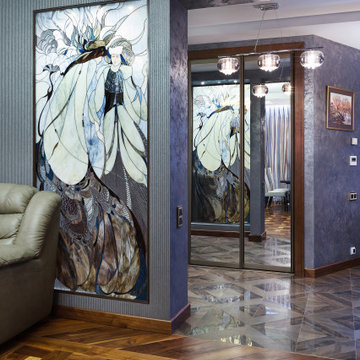
Гостиная объединена со столовой. Пол - модульный паркет из ореха с вставками из карельской берёзы. На стенах обои с бисером и мелкая стеклянная мозаика в коричнево-серых тонах. Нише в потолке трапециевидной формы. Книжные шкафы за диваном выполнены на российском производстве из двух пород дерева по идеям известной итальянской фабрики. Изюминка гостиной - авторский витраж.
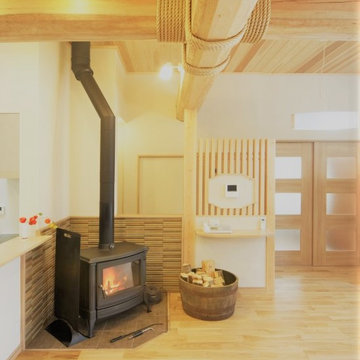
薪ストーブのある暮らし
薪ストーブの温もりは
LDKだけでなく
寝室や客間、水廻りにも行き届き
心も体もまったりさせてくれます
最近はキャンプも流行っていて
焚き火の炎をみるだけで
癒されるとよく聞きますが
.
薪ストーブを取り入れて
おうちの中でも
癒されてみませんか?
Country living room in Other with white walls, medium hardwood floors, a wood stove, a tile fireplace surround, brown floor and exposed beam.
Country living room in Other with white walls, medium hardwood floors, a wood stove, a tile fireplace surround, brown floor and exposed beam.
All Ceiling Designs Yellow Living Room Design Photos
7