Yellow Living Room Design Photos with Beige Walls
Refine by:
Budget
Sort by:Popular Today
1 - 20 of 800 photos
Item 1 of 3
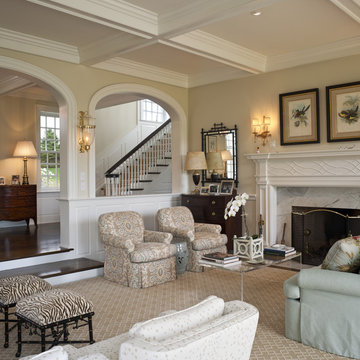
Photographer: Tom Crane
Design ideas for a large traditional formal open concept living room in Philadelphia with beige walls, no tv, carpet, a standard fireplace and a stone fireplace surround.
Design ideas for a large traditional formal open concept living room in Philadelphia with beige walls, no tv, carpet, a standard fireplace and a stone fireplace surround.
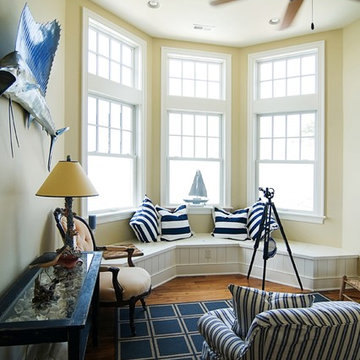
This is an example of a beach style living room in Other with beige walls and medium hardwood floors.
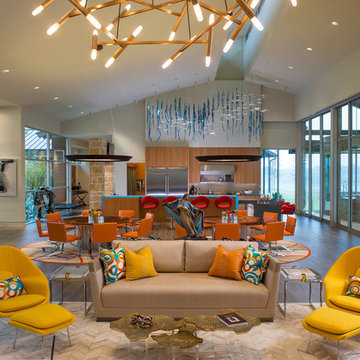
Danny Piassick
Expansive midcentury open concept living room in Austin with beige walls, porcelain floors, a two-sided fireplace, a stone fireplace surround and a wall-mounted tv.
Expansive midcentury open concept living room in Austin with beige walls, porcelain floors, a two-sided fireplace, a stone fireplace surround and a wall-mounted tv.
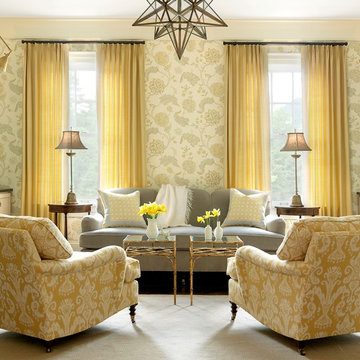
Alise O'Brien Photography
This is an example of a beach style living room in St Louis with beige walls.
This is an example of a beach style living room in St Louis with beige walls.
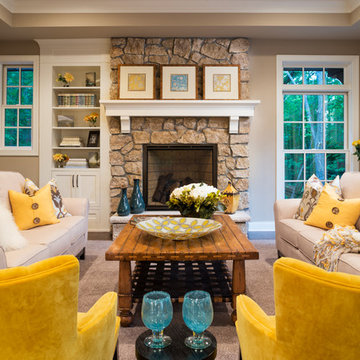
Landmark Photography - Jim Krueger
Inspiration for a mid-sized traditional formal open concept living room in Minneapolis with beige walls, a standard fireplace, a stone fireplace surround, no tv, carpet and beige floor.
Inspiration for a mid-sized traditional formal open concept living room in Minneapolis with beige walls, a standard fireplace, a stone fireplace surround, no tv, carpet and beige floor.
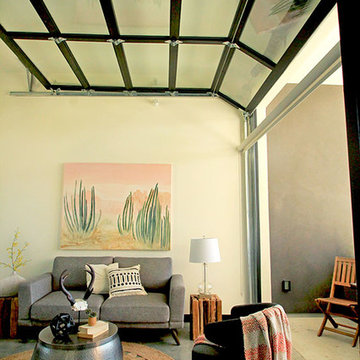
Sarah F
Mid-sized modern enclosed living room in San Diego with a library, beige walls, concrete floors, no fireplace, no tv and grey floor.
Mid-sized modern enclosed living room in San Diego with a library, beige walls, concrete floors, no fireplace, no tv and grey floor.

Sun, sand, surf, and some homosexuality. Welcome to Ptown! Our home is inspired by summer breezes, local flair, and a passion for togetherness. We created layers using natural fibers, textual grasscloths, “knotty” artwork, and one-of-a-kind vintage finds. Brass metals, exposed ceiling planks, and unkempt linens provide beachside casualness.

This living-dining room perfectly mixes the personalities of the two homeowners. The emerald green sofa and panelling give a traditional feel while the other homeowner loves the more modern elements such as the artwork, shelving and mounted TV making the layout work so they can watch TV from the dining table or the sofa with ease.
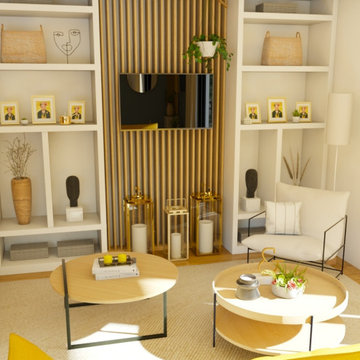
Le coaching concernait la pièce de vie, composée de l'entrée, d'une partie salle à manger et d'une partie salon.
Après un 1er rendez-vous d'1h30 (qui correspond à la formule "RDV coaching déco" que vous pouvez réservez directement sur le site), au cours duquel la cliente m'a expliqué ses envies elle a reçu un compte-rendu illustré, reprenant la palette de couleurs choisies, et les solutions de décoration et d'aménagement.
La cliente a souhaité compléter la formule conseils par des 3D afin de bien visualiser la future pièce, et ce sont les visuels que vous allez découvrir dans les prochains jours !
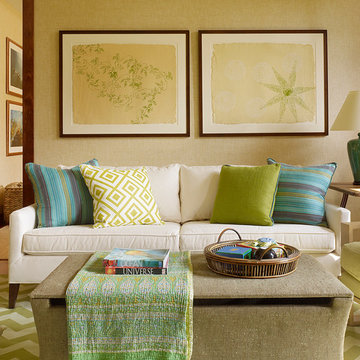
Matthew Millman Photography
Design ideas for a mid-sized tropical enclosed living room in Hawaii with beige walls and medium hardwood floors.
Design ideas for a mid-sized tropical enclosed living room in Hawaii with beige walls and medium hardwood floors.
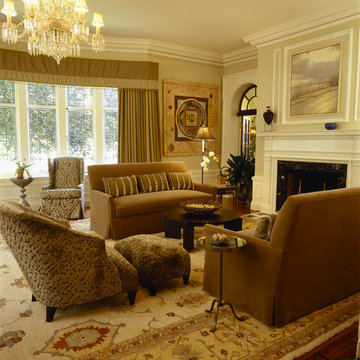
This formal living room is located in East Avenue mansion in a Preservation District. It has beautiful architectural details and I choose to leave the chandelier in place. I wanted to use elegant and contemporary furniture and showcase our local contemporary artists including furniture from Wendell Castle. The wing chair in the background was in the house and I choose to have a slip cover made for it and juxtapose it next to a very contemporary Wendell Castle side table that has an amazing crackle finish
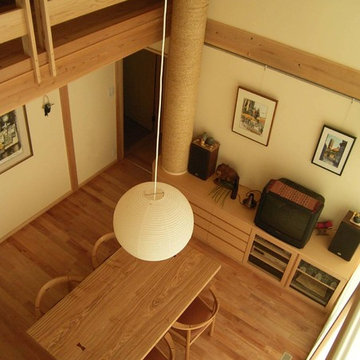
吹抜けよりリビングダイニングを見下ろせるようにもなっています。中心の円筒はソーラーダクトです。
Design ideas for a mid-sized asian open concept living room in Kyoto with beige walls and light hardwood floors.
Design ideas for a mid-sized asian open concept living room in Kyoto with beige walls and light hardwood floors.
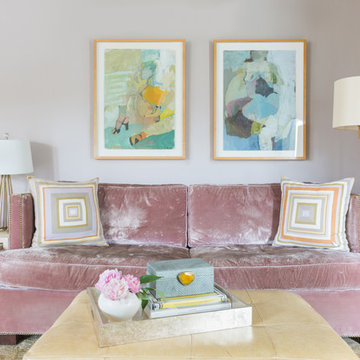
The sitting area is adjoining to the larger living room. Mimicking the same hues, this area features a pink silk velvet sofa with nailhead detail, ivory faux shagreen nesting tables and a large leather upholstered ottoman. A vintage table lamp and modern floor lamp add a metallic touch while the figurative paintings bring in jewel tones to the room.
Photographer: Lauren Edith Andersen
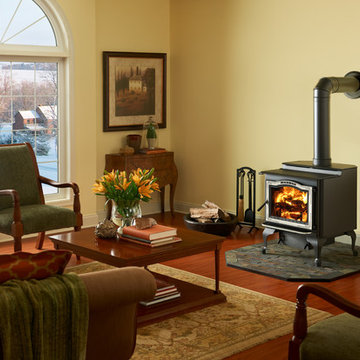
Inspiration for a mid-sized country formal enclosed living room in Bridgeport with beige walls, dark hardwood floors, a wood stove, a metal fireplace surround, no tv and brown floor.
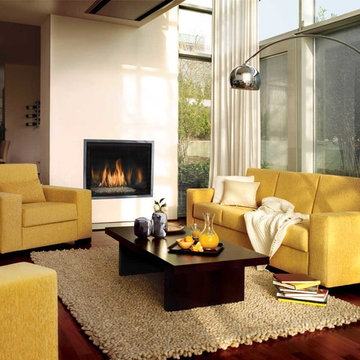
Design ideas for a mid-sized contemporary open concept living room in Seattle with beige walls, dark hardwood floors, a hanging fireplace, a wall-mounted tv, brown floor and a plaster fireplace surround.
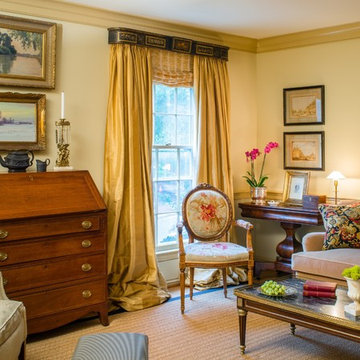
Comfort and warmth are key to this Old Town, Alexandria townhouse project. The designer has successfully combined American antiques including period seating with modern upholstered pieces. The selection of art combines 18th and 19th century paintings and engravings with larger contemporary canvases to add energy to the classic rooms.
John Cole Photography
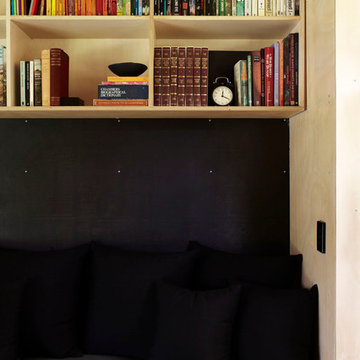
Internal spaces on the contrary display a sense of warmth and softness, with the use of materials such as locally sourced Cypress Pine and Hoop Pine plywood panels throughout.
Photography by Alicia Taylor
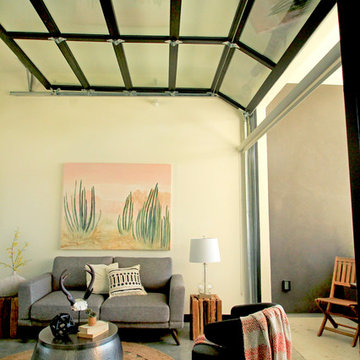
This is the side view from inside this apartment complex in San Diego of our glass overhead doors being used for living room divisions.
The modern touch and look of these doors is extremely versatile.
Sarah F.
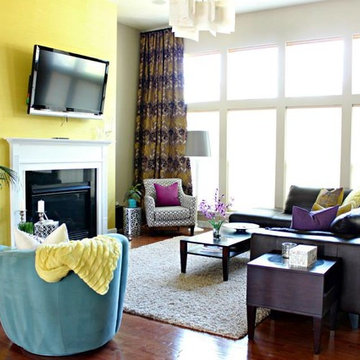
Artsy + Airy Open Concept Living - Working with an open concept space can have its advantages...spaces often appear larger, lots of natural sunlight, great for entertaining. However, often times, the caviot is that you have to commit to a concept and keep it cohesive throughout, which can present some challenges when it comes to design. Collectively, the entry, dining, living and kitchen were all open to the centered stairwell that somewhat divided the spaces. Creating a color palette that could work throughout the main floor was simple once the window treatment fabric was discovered and locked down. Golds, purples and accent of turquoise in the chairs the homeowner already owned, creating an interesting color way the moment you entered through the front door. Infusing texture with the citron sea grass-grass cloth wall covering, consistent with the fireplace/TV combo, creating one focal point in each space is key to your survival with an open floor plan. [if you would like 4 Simple tips on creating one focal point with a fireplace and TV click here!] A great layout and spacial plan will create an even flow between spaces, creating a space within a space. Create small interesting and beautifully styled spaces to inspire conversation and invite guests in. Here are our favorite project images!
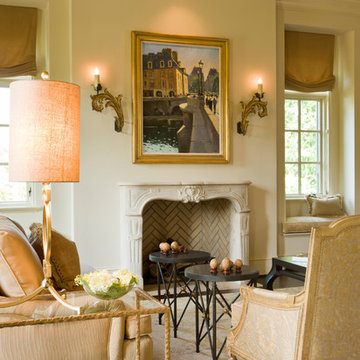
Gordon Beall Photography
Design ideas for a traditional formal living room in DC Metro with beige walls, a standard fireplace, a stone fireplace surround and no tv.
Design ideas for a traditional formal living room in DC Metro with beige walls, a standard fireplace, a stone fireplace surround and no tv.
Yellow Living Room Design Photos with Beige Walls
1