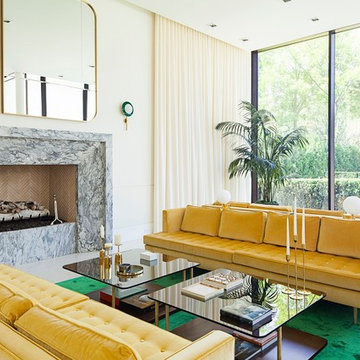Yellow Living Room Design Photos with Beige Walls
Refine by:
Budget
Sort by:Popular Today
41 - 60 of 796 photos
Item 1 of 3
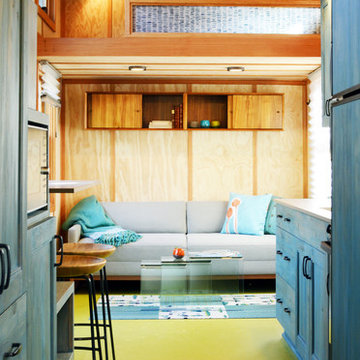
Off-grid tiny house on wheels, 204 square feet on main level, 2 lofts, sleeps 6 adults with fold down sofa. Has radiant floor heat, fireplace, ample kitchen + shower + composting toilet.
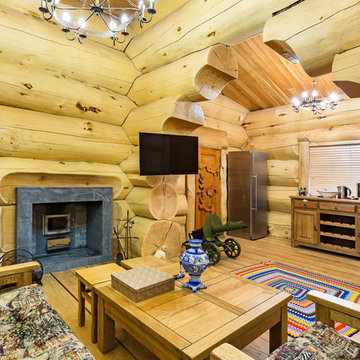
Large country living room in Moscow with painted wood floors and beige walls.
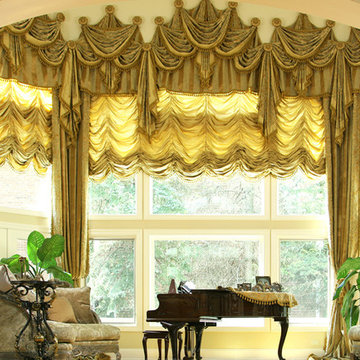
Large bay window with a beautiful interior. Multi- dimension window treatments complemented the grandeur of the room in Northbrook Illinois. Custom made and high end.
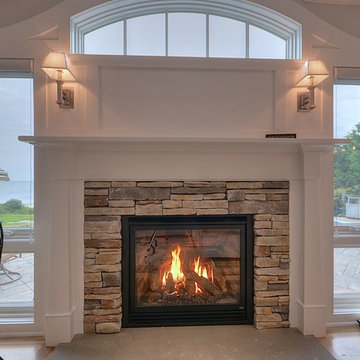
Inspiration for a mid-sized traditional formal open concept living room in New York with beige walls, light hardwood floors, a standard fireplace, a stone fireplace surround, no tv and beige floor.
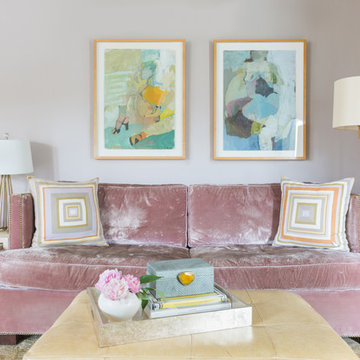
The sitting area is adjoining to the larger living room. Mimicking the same hues, this area features a pink silk velvet sofa with nailhead detail, ivory faux shagreen nesting tables and a large leather upholstered ottoman. A vintage table lamp and modern floor lamp add a metallic touch while the figurative paintings bring in jewel tones to the room.
Photographer: Lauren Edith Andersen
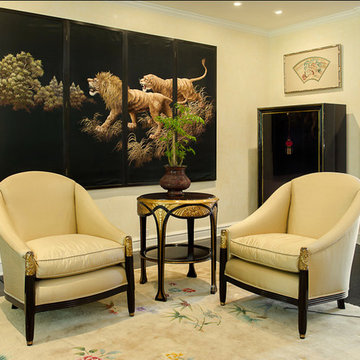
Using a lighter art deco chinese carpet gave the room a warm glow. The pair of Art Deco chairs in black lacquer and gold leaf relief carving with the gold leaf table added that high-end touch. The screen is from France 1920's and not only complimented the color scheme well but also added that chinoiserie touch to the room. The pair of cabinets that frame the french doors are in black lacquer with a red and gold decorative lantern on each front. The silk taffeta curtains in two colors added a fun, but tailored touch to the space.
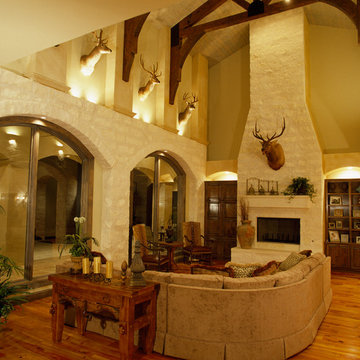
Winner of 2002 Star Awards of Texas Home Builders Association for Best Product Design and Best Interior Merchandizing. The adobe and limestone exterior of this custom $1.4M Canyon creek Homes showplace combines elements of Spanish and Texas style architecture, with the theme continued as you step inside this lovely hill-country hacienda. This two story, five bedrooms, four baths, office/study, spacious living area which opens to the formal dining/kitchen area. The homeowners desired a home to complement their casual, outdoorsy lifestyle-exceeding their expectations, this 6000 sq.ft. rustic masterpiece maintains the cozy, homey atmosphere required by this active family. Through the magnificent custom-made, Mexican-imported wrought iron door, you enter a grandiose foyer with stained oak floors and a faux bronze inlay set in the arched ceiling. Also imported are the unique light fixtures and wooden furniture sprinkled throughout. The first-floor master suite features an over sized Jacuzzi tub overlooking a private courtyard, complete with a trickling waterfall and soothing rock garden. Stained oak and earth-toned cool stone floors complement the décor of the formal living and dining area. A majestic limestone fireplace, flanked by a built-in entertainment center and bookshelves, is the focal point of this spacious area, while two floor-to-ceiling arched windows view the colorful pool scape. The attention to detail makes this home stand out, from the wooden tresses built in to the cathedral ceilings, to the mosaic counters and backsplashes in the bathrooms. Stainless steel appliances in the open kitchen coordinate with the granite counter tops and wood cabinets - creating an inviting space for family gatherings. Just off the kitchen is a cozy breakfast nook and family room, with French doors leading to the covered patio, pool and exercise room. A curved, wrought iron staircase leads to three more bedrooms upstairs, with a landing that overlooks the formal living area. From the vantage point, you can get a better look at the animal trophies and custom iron sconces hung on thick, adobe pillars. This "uniquely Texas" home does a fabulous job of matching the active and down to-earth personality of the family that resides here.
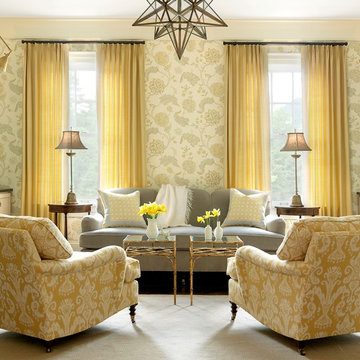
Alise O'Brien Photography
This is an example of a beach style living room in St Louis with beige walls.
This is an example of a beach style living room in St Louis with beige walls.
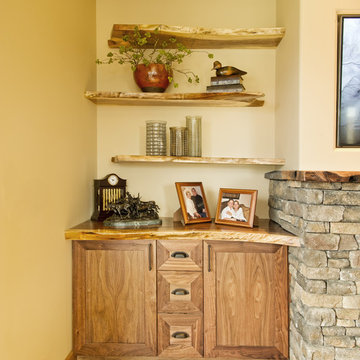
This is an example of a large country enclosed living room in Seattle with beige walls, light hardwood floors, a standard fireplace and a stone fireplace surround.
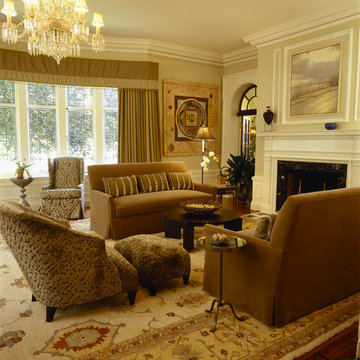
This formal living room is located in East Avenue mansion in a Preservation District. It has beautiful architectural details and I choose to leave the chandelier in place. I wanted to use elegant and contemporary furniture and showcase our local contemporary artists including furniture from Wendell Castle. The wing chair in the background was in the house and I choose to have a slip cover made for it and juxtapose it next to a very contemporary Wendell Castle side table that has an amazing crackle finish
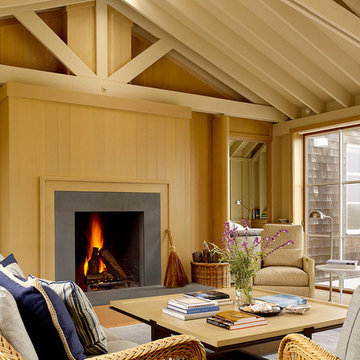
Small beach style formal open concept living room in San Francisco with beige walls, light hardwood floors, a standard fireplace, a metal fireplace surround and no tv.
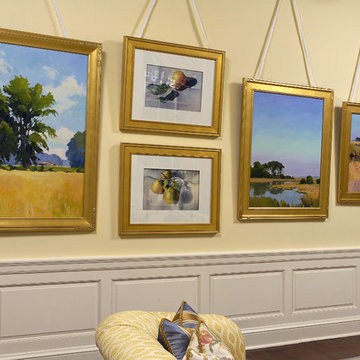
The art wall; opposes the fireplace.
Photo of a traditional living room in DC Metro with beige walls.
Photo of a traditional living room in DC Metro with beige walls.
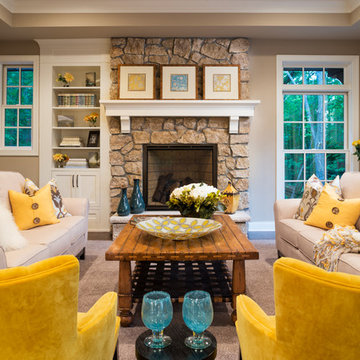
Landmark Photography - Jim Krueger
Inspiration for a mid-sized traditional formal open concept living room in Minneapolis with beige walls, a standard fireplace, a stone fireplace surround, no tv, carpet and beige floor.
Inspiration for a mid-sized traditional formal open concept living room in Minneapolis with beige walls, a standard fireplace, a stone fireplace surround, no tv, carpet and beige floor.
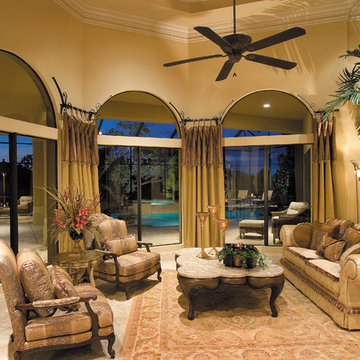
The Sater Design Collection's luxury, Mediterranean home plan "Cantadora" (Plan #6949). saterdesign.com
Photo of a large mediterranean formal enclosed living room in Miami with beige walls, travertine floors, no fireplace and no tv.
Photo of a large mediterranean formal enclosed living room in Miami with beige walls, travertine floors, no fireplace and no tv.
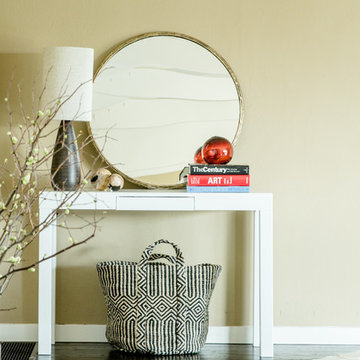
A young family with a toddler bought a Decorist Makeover because they wanted budget-friendly decorating help for the living room in their new, bungalow-style Northern California residence. They were starting from scratch, and needed to affordably furnish the entire space in a way that was kid friendly, but adult-centric...a comfortable place to entertain guests, and relax and enjoy the fireplace and view.
Decorist designer Chrissy recommended an orange and gray palette, incorporating pattern and texture through the geometric rug, modern trellis pillows and the Mongolian fur throw pillow. And to be kid-friendly without compromising style, she chose tables with rounded edges, from the mid-century inspired oval wood coffee table to the pair of metal + marble CB2 side tables. Isn't it a cheerful space? We'd move in! http://www.decorist.com/makeovers/10/a-california-bungalow-gets-a-modern
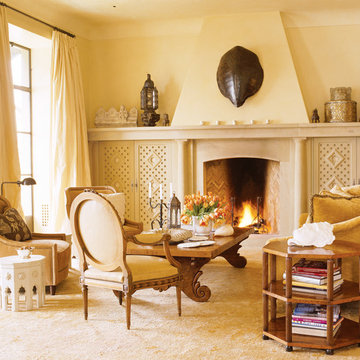
A lovely romantic eclectic mix of furniture in new Mediterranean style architecture.
Photo by Tim Street Porter featured in House Beautiful
Photo of a mediterranean living room in San Francisco with beige walls, a standard fireplace and no tv.
Photo of a mediterranean living room in San Francisco with beige walls, a standard fireplace and no tv.
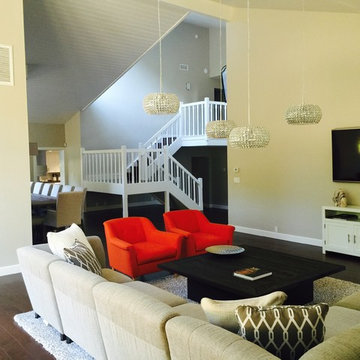
AFTER FIREPLACE
Mid-sized modern open concept living room in Los Angeles with beige walls, medium hardwood floors, no fireplace and a wall-mounted tv.
Mid-sized modern open concept living room in Los Angeles with beige walls, medium hardwood floors, no fireplace and a wall-mounted tv.
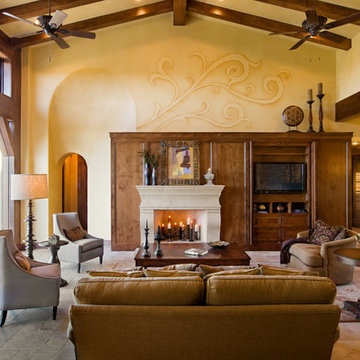
This is an example of an expansive mediterranean formal open concept living room in Austin with beige walls, travertine floors, a standard fireplace, a stone fireplace surround and a concealed tv.
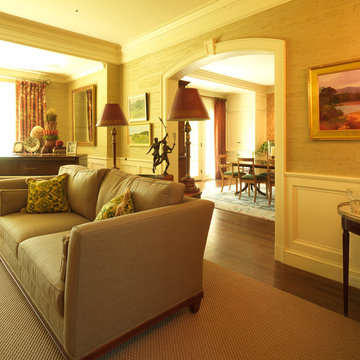
Hart Associates Architects
Inspiration for a large traditional formal open concept living room in Boston with beige walls, carpet, no fireplace and no tv.
Inspiration for a large traditional formal open concept living room in Boston with beige walls, carpet, no fireplace and no tv.
Yellow Living Room Design Photos with Beige Walls
3
