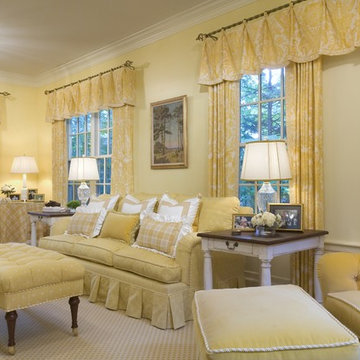Yellow Living Room Design Photos with Yellow Walls
Refine by:
Budget
Sort by:Popular Today
41 - 60 of 710 photos
Item 1 of 3
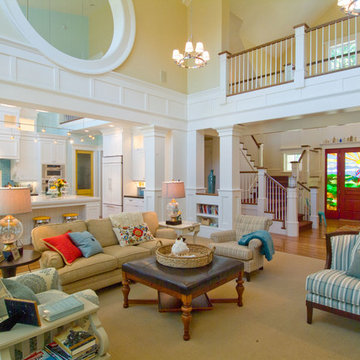
Chris Parkinson Photography
Inspiration for a large traditional open concept living room in Salt Lake City with yellow walls, carpet, a two-sided fireplace and a stone fireplace surround.
Inspiration for a large traditional open concept living room in Salt Lake City with yellow walls, carpet, a two-sided fireplace and a stone fireplace surround.
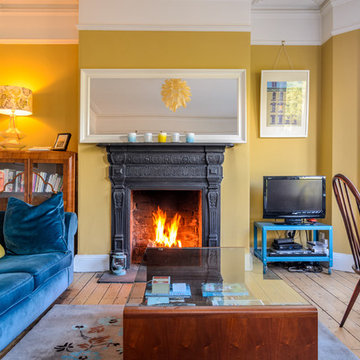
Gary Quigg 2013
Design ideas for an eclectic living room in Belfast with yellow walls, medium hardwood floors, a standard fireplace and a freestanding tv.
Design ideas for an eclectic living room in Belfast with yellow walls, medium hardwood floors, a standard fireplace and a freestanding tv.
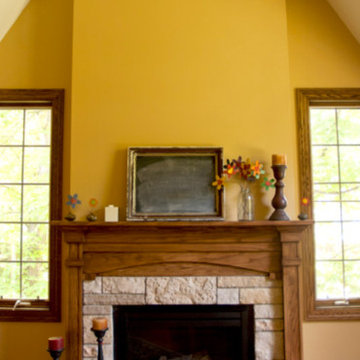
This is an example of a mid-sized arts and crafts formal open concept living room in Chicago with yellow walls, dark hardwood floors, a standard fireplace, a stone fireplace surround, no tv and brown floor.
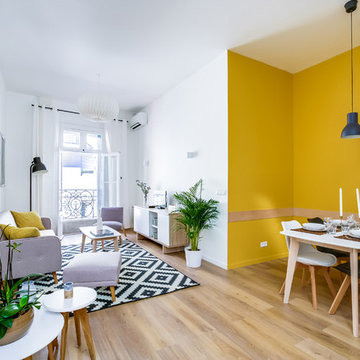
Crédits photo : Shoootin
This is an example of a large scandinavian living room in Montpellier with yellow walls and vinyl floors.
This is an example of a large scandinavian living room in Montpellier with yellow walls and vinyl floors.
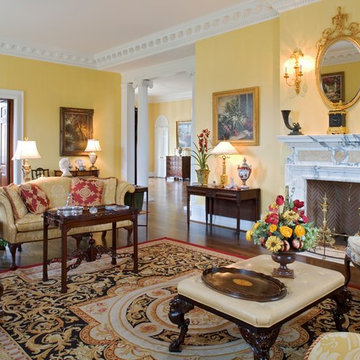
Design ideas for a traditional living room in Philadelphia with yellow walls, medium hardwood floors, a standard fireplace and brown floor.
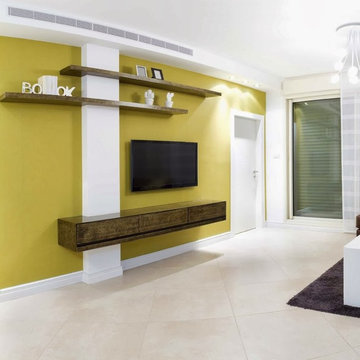
We built this clean, modern entertainment center for a customer. The tones in the wood tie in well with the bold choice of color of the wall.
Inspiration for a small modern enclosed living room in Miami with yellow walls, ceramic floors, no fireplace and a wall-mounted tv.
Inspiration for a small modern enclosed living room in Miami with yellow walls, ceramic floors, no fireplace and a wall-mounted tv.
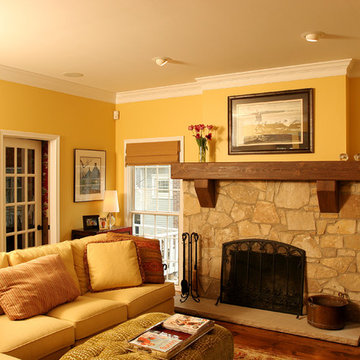
The warm colors in this living room create a cozy feel for these homeowners. The stone fireplace surround and wood beam mantel create visual interest and a focal point for the space. The natural materials also add texture to the space and bring a natural element to the room as well.
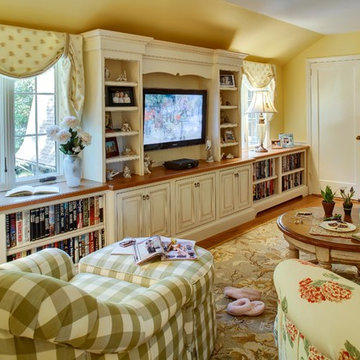
This space was a pass through from one side of the house to the other. Bedrooms are beyond the door by the bookshelves. It was the perfect setting for the 3 teen girls to gather with their friends, watch tv, work on the computer (which is not visible in the photo, listen to music or just hang out. Comfy feminine fabrics in yellow and green with a pretty floral pattern created a cheery atmosphere. The sofas are slightly curved to play against the angled planes of the ceiling. Peter Rymwid
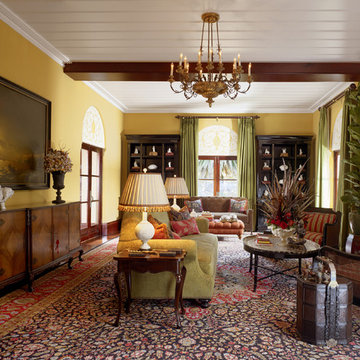
Photography: César Rubio
Expansive traditional living room in San Francisco with yellow walls and a standard fireplace.
Expansive traditional living room in San Francisco with yellow walls and a standard fireplace.
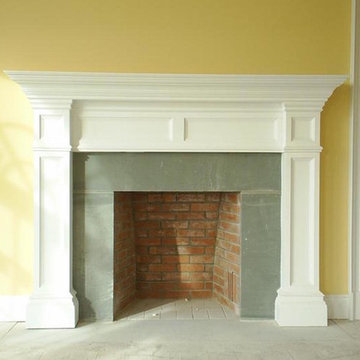
Mid-sized traditional formal open concept living room in New York with yellow walls, a standard fireplace, a metal fireplace surround, concrete floors, no tv and grey floor.
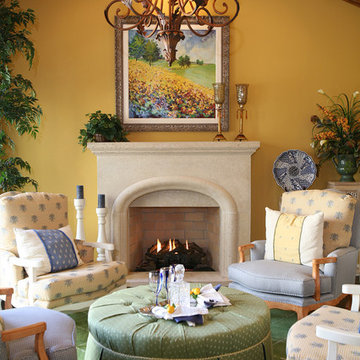
Isokern Standard fireplace with beige firebrick in running bond pattern. Gas application.
Small country formal enclosed living room in Dallas with yellow walls, carpet, a standard fireplace, a stone fireplace surround, no tv and green floor.
Small country formal enclosed living room in Dallas with yellow walls, carpet, a standard fireplace, a stone fireplace surround, no tv and green floor.
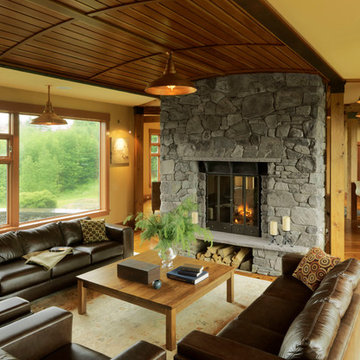
Living room looking towards kitchen with dining room on other side of double sided fireplace.
This is an example of a mid-sized country formal enclosed living room in Burlington with yellow walls, medium hardwood floors, a stone fireplace surround, brown floor, a two-sided fireplace and no tv.
This is an example of a mid-sized country formal enclosed living room in Burlington with yellow walls, medium hardwood floors, a stone fireplace surround, brown floor, a two-sided fireplace and no tv.
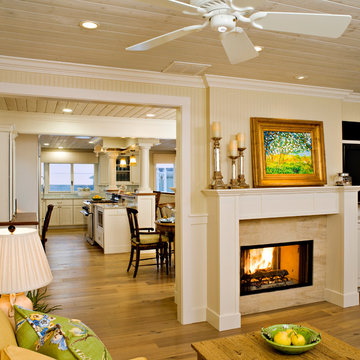
John Durant Photography
Chereskin Architecture
This is an example of a mid-sized beach style open concept living room in Los Angeles with yellow walls, light hardwood floors, a two-sided fireplace, a stone fireplace surround and a wall-mounted tv.
This is an example of a mid-sized beach style open concept living room in Los Angeles with yellow walls, light hardwood floors, a two-sided fireplace, a stone fireplace surround and a wall-mounted tv.
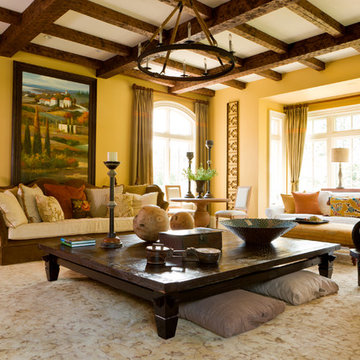
Photographer: Gordon Beall
Builder: Tom Offutt, TJO Company
Architect: Richard Foster
Inspiration for a large mediterranean formal enclosed living room in DC Metro with yellow walls, dark hardwood floors, no fireplace, no tv and brown floor.
Inspiration for a large mediterranean formal enclosed living room in DC Metro with yellow walls, dark hardwood floors, no fireplace, no tv and brown floor.
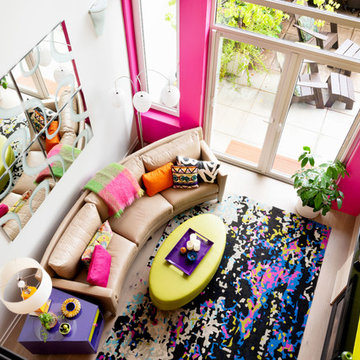
This dark, claustrophobic kitchen was transformed into an open, vibrant space where the homeowner could showcase her original artwork while enjoying a fluid and well-designed space. Custom cabinetry materials include gray-washed white oak to compliment the new flooring, along with white gloss uppers and tall, bright blue cabinets. Details include a chef-style sink, quartz counters, motorized assist for heavy drawers and various cabinetry organizers. Jewelry-like artisan pulls are repeated throughout to bring it all together. The leather cabinet finish on the wet bar and display area is one of our favorite custom details. The coat closet was ‘concealed' by installing concealed hinges, touch-latch hardware, and painting it the color of the walls. Next to it, at the stair ledge, a recessed cubby was installed to utilize the otherwise unused space and create extra kitchen storage.
The condo association had very strict guidelines stating no work could be done outside the hours of 9am-4:30pm, and no work on weekends or holidays. The elevator was required to be fully padded before transporting materials, and floor coverings needed to be placed in the hallways every morning and removed every afternoon. The condo association needed to be notified at least 5 days in advance if there was going to be loud noises due to construction. Work trucks were not allowed in the parking structure, and the city issued only two parking permits for on-street parking. These guidelines required detailed planning and execution in order to complete the project on schedule. Kraft took on all these challenges with ease and respect, completing the project complaint-free!
HONORS
2018 Pacific Northwest Remodeling Achievement Award for Residential Kitchen $100,000-$150,000 category
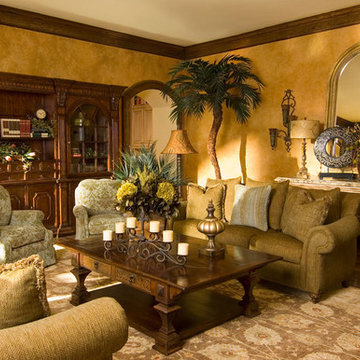
Design by Wesley-Wayne Interiors in Dallas, TX
This large family room is so functional in that there is so much seating. It is perfectly located right off the kitchen and is a great space for entertaining.
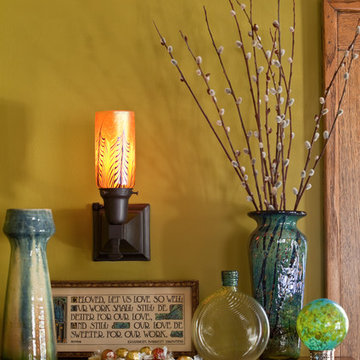
Architecture & Interior Design: David Heide Design Studio Photos: William Wright
Design ideas for an arts and crafts formal enclosed living room in Minneapolis with yellow walls and no tv.
Design ideas for an arts and crafts formal enclosed living room in Minneapolis with yellow walls and no tv.
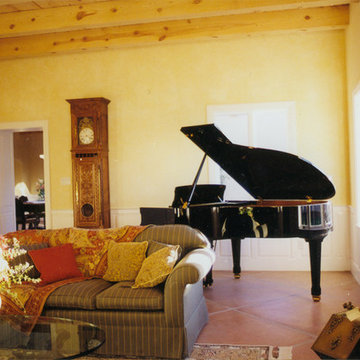
John Duffy
Design ideas for a large open concept living room in Albuquerque with yellow walls, concrete floors, a standard fireplace and a tile fireplace surround.
Design ideas for a large open concept living room in Albuquerque with yellow walls, concrete floors, a standard fireplace and a tile fireplace surround.
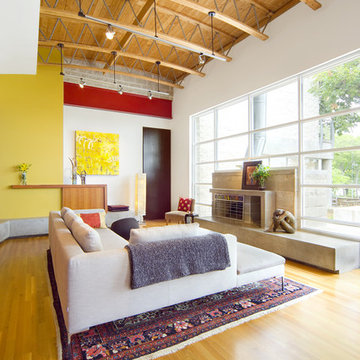
Photographer: Terri Glanger
Photo of a contemporary open concept living room in Dallas with yellow walls, medium hardwood floors, no tv, orange floor, a standard fireplace and a concrete fireplace surround.
Photo of a contemporary open concept living room in Dallas with yellow walls, medium hardwood floors, no tv, orange floor, a standard fireplace and a concrete fireplace surround.
Yellow Living Room Design Photos with Yellow Walls
3
