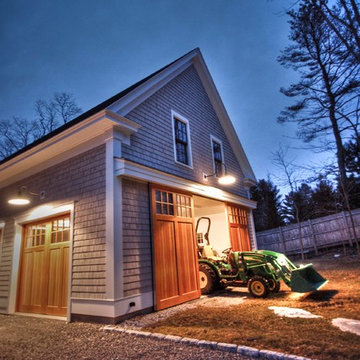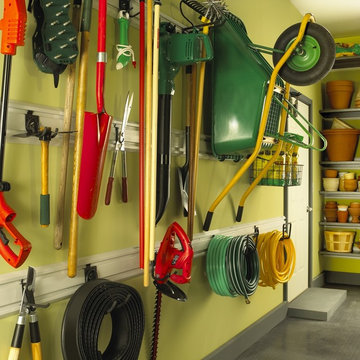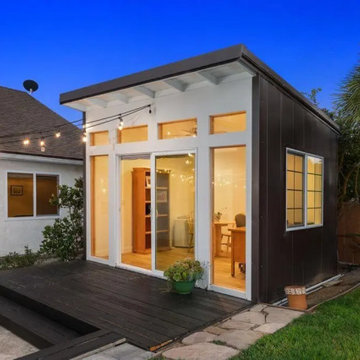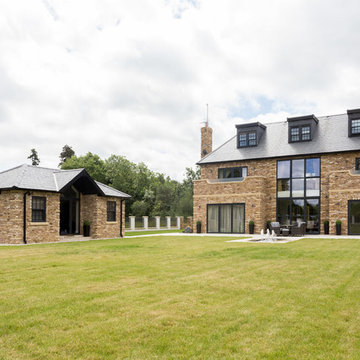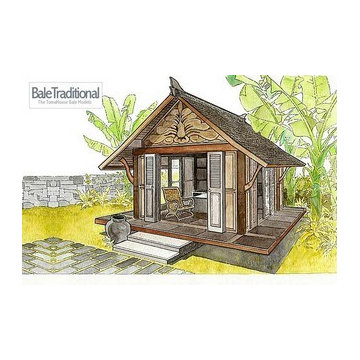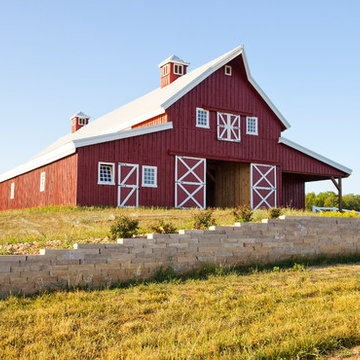Yellow, Purple Shed and Granny Flat Design Ideas
Refine by:
Budget
Sort by:Popular Today
61 - 80 of 463 photos
Item 1 of 3
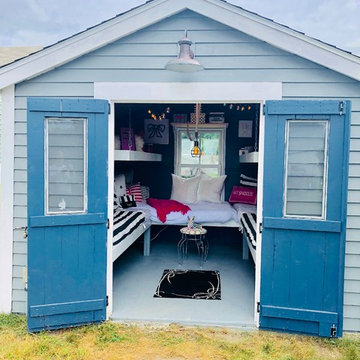
Kerrin Frank
This is an example of a mid-sized beach style detached granny flat in Boston.
This is an example of a mid-sized beach style detached granny flat in Boston.
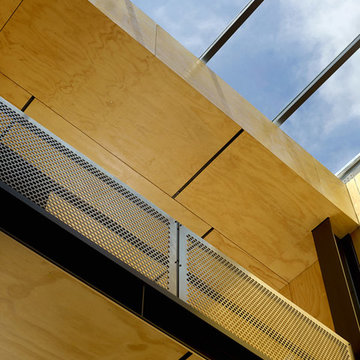
Photographed by Cesar Rubio
Architectural Designs by INTERSTICE Architects
Design ideas for a modern studio in San Francisco.
Design ideas for a modern studio in San Francisco.
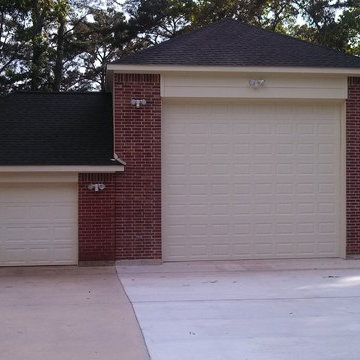
This is an example of a large contemporary shed and granny flat in Houston.
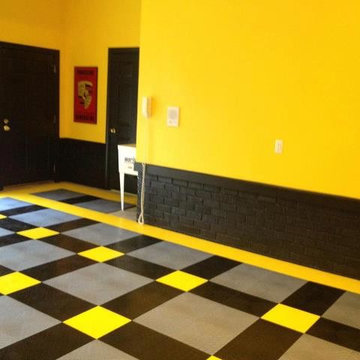
RaceDeck customer who loves yellow
Photo of a contemporary shed and granny flat in Salt Lake City.
Photo of a contemporary shed and granny flat in Salt Lake City.
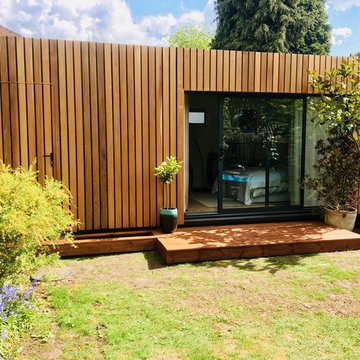
Living in a ground floor garden flat in central Oxford, our clients wanted to make the most of the space available, and were looking to create a self-contained annexe that could act as guest accommodation.
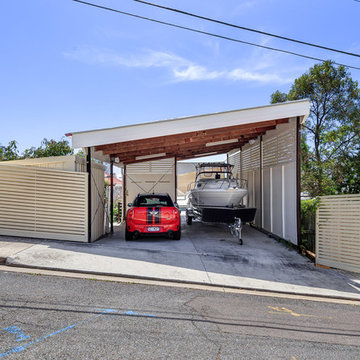
Backyard Blitz in Highgate Hill, Brisbane- transforming an ugly, small, steep, unused space into a beautiful and very functional garden, entertaining, carport and storage area. Colin Hockey Photographer
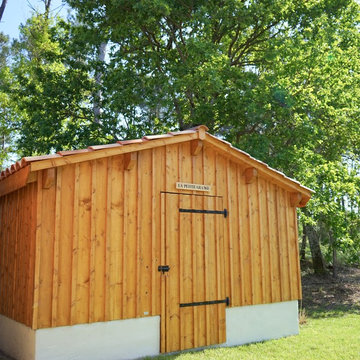
Les propriétaires de cette jolie maison landaise située dans un environnement préservé et proche d'un petit village classé dans le sud des Landes, avaient besoin d'un local pour entreposer le mobilier de jardin pendant la saison hivernale.
Ils rêvaient d'une petite grange dans le style traditionnel landais. A ce jour je peux dire que leur rêve est devenu réalité.
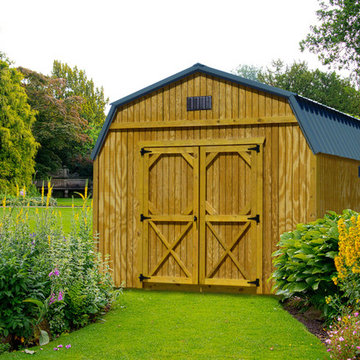
Wood sided maxi barn storage building with metal roof and double doors.
Inspiration for a mid-sized arts and crafts detached barn in Other.
Inspiration for a mid-sized arts and crafts detached barn in Other.
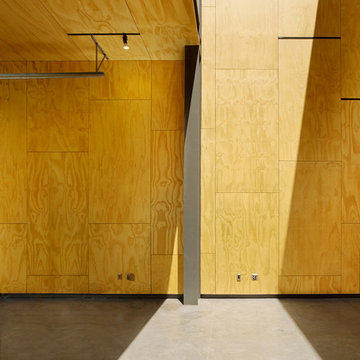
Photographed by Cesar Rubio
Architectural Designs by INTERSTICE Architects
Modern studio in San Francisco.
Modern studio in San Francisco.
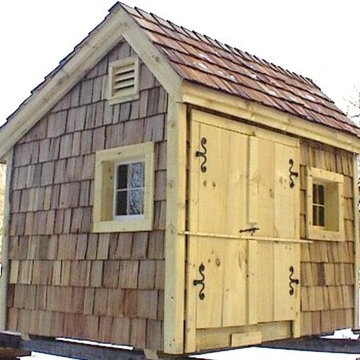
Optional siding, roofing and hardware choices from Jamaica Cottage Shop, include classic red cedar shake shingles (shown), Vermont quarried slate, hand forged iron hinges (shown) - and many other options to customize buildings to fit your existing architecture.
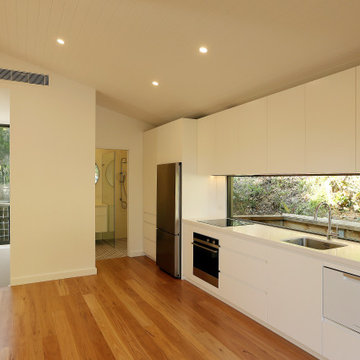
Newly constructed Granny Flat over garage project. This was built in the backyard of this property with the intention of providing rental income. This granny flat features and open kitchen, living and dining space, two bedrooms and a beautiful bathroom with European laundry facilities. Beautiful blackbutt decking was left to grey off and was used to create a large alfresco living area that continues around the back of the flat.
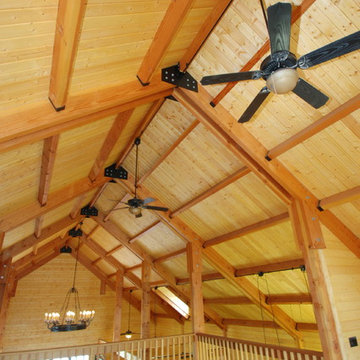
David C. Clark
Inspiration for an expansive traditional detached barn in Nashville.
Inspiration for an expansive traditional detached barn in Nashville.
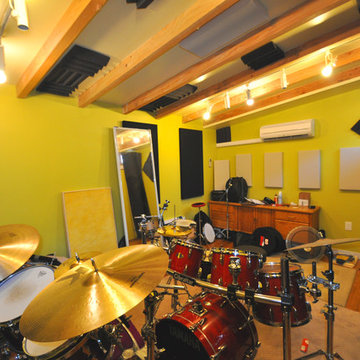
A Drummer's Studio Shed - complete with placement of sound-optimizing features (added by owner). Jam away!
Photo of an expansive modern detached studio in Denver.
Photo of an expansive modern detached studio in Denver.
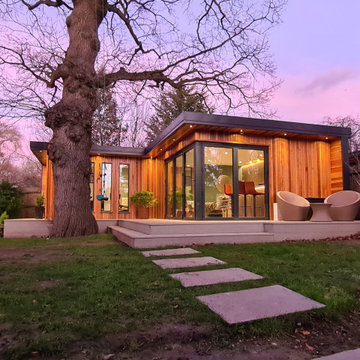
fully bespoke Garden Room for our clients Joe & Jo in Surbiton Surrey. The room was fully bespoke L shaped design based on our Dawn room from our signature range. The site was very challenging as was on a slope and a flood plan and had a 250-Year-old Oak tree next to the intended location of the room. The Oaktree also had a `tree protection order on it, so could not be trimmed or moved and we had to consult and work with an Arbourculturist on the build and foundations. The room was clad in our Canadian Redwood cladding and complimented with a corner set of 5 leaf bi-fold doors and further complimented with a separate external entrance door to the office area.
The Garden room was designed to be a multifunctional space for all the family to use and that included separate areas for the Home office and Lounge. The home office was designed for 2 peopled included a separate entrance door and 4 sets of pencil windows to create a light and airy office looking out towards the Beautiful Oaktree. The lounge and bar area included. A lounge area with a TV and turntable and a bespoke build Bar with Sink and storage and a feature wall with wooden slats. The room was further complimented. A separate toilet and washbasin and shower. A separate utility room.
The overall room is complimented with dual air conditioning/heating. We also designed and built the raised stepped Decking area by Millboard
Yellow, Purple Shed and Granny Flat Design Ideas
4
