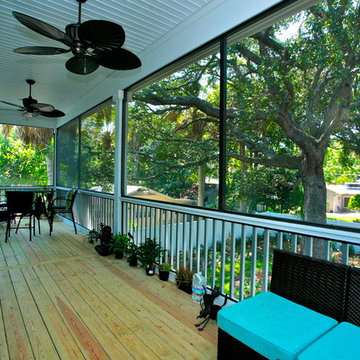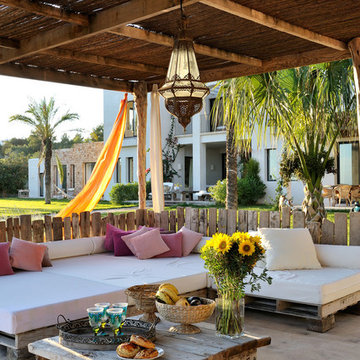Yellow, Turquoise Verandah Design Ideas
Refine by:
Budget
Sort by:Popular Today
1 - 20 of 1,769 photos
Item 1 of 3
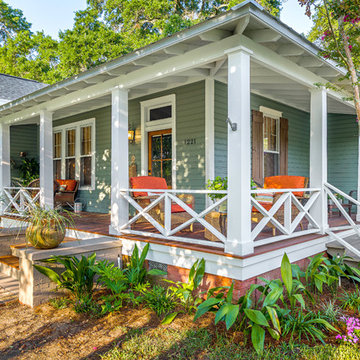
Greg Reigler
Design ideas for a large traditional front yard verandah in Miami with a roof extension and decking.
Design ideas for a large traditional front yard verandah in Miami with a roof extension and decking.
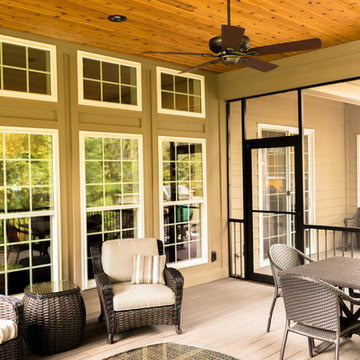
Heartlands built this screen room with bronze aluminum, a bronze Gerkin swinging screen door, walnut colored GeoDeck composite decking, and more.
Mid-sized traditional backyard screened-in verandah in St Louis with a roof extension.
Mid-sized traditional backyard screened-in verandah in St Louis with a roof extension.
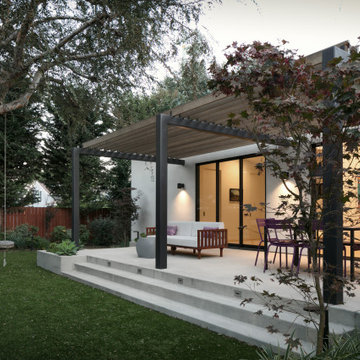
This is an example of a contemporary backyard verandah in Los Angeles with concrete slab and a pergola.
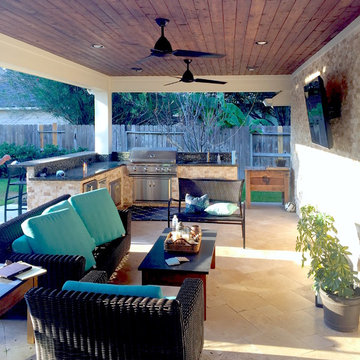
Design ideas for a transitional backyard verandah in Houston with natural stone pavers and a roof extension.
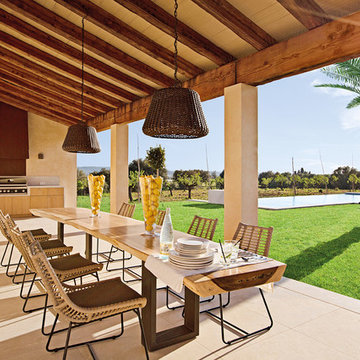
Inspiration for a large mediterranean side yard verandah in Palma de Mallorca with a roof extension.
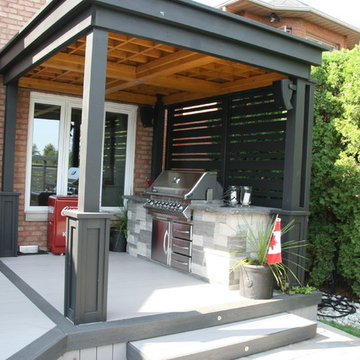
A custom BBQ area under a water proof roof with a custom cedar ceiling. Picture by Tom Jacques.
This is an example of a contemporary backyard verandah in Toronto with a roof extension.
This is an example of a contemporary backyard verandah in Toronto with a roof extension.
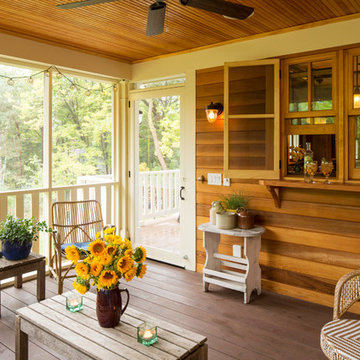
Traditional design blends well with 21st century accessibility standards. Designed by architect Jeremiah Battles of Acacia Architects and built by Ben Quie & Sons, this beautiful new home features details found a century ago, combined with a creative use of space and technology to meet the owner’s mobility needs. Even the elevator is detailed with quarter-sawn oak paneling. Feeling as though it has been here for generations, this home combines architectural salvage with creative design. The owner brought in vintage lighting fixtures, a Tudor fireplace surround, and beveled glass for windows and doors. The kitchen pendants and sconces were custom made to match a 1912 Sheffield fixture she had found. Quarter-sawn oak in the living room, dining room, and kitchen, and flat-sawn oak in the pantry, den, and powder room accent the traditional feel of this brand-new home.
Design by Acacia Architects/Jeremiah Battles
Construction by Ben Quie and Sons
Photography by: Troy Thies
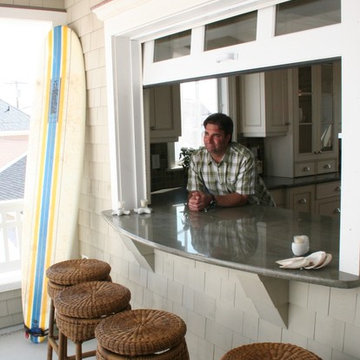
In order for the kitchen to serve the back porch, I designed the window opening to be a glass garage door, with continuous granite countertop. It's perfect.
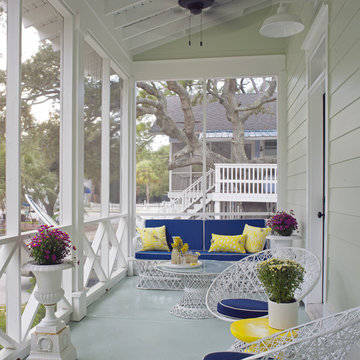
Exterior Paint Color: SW Dewy 6469
Exterior Trim Color: SW Extra White 7006
Furniture: Vintage fiberglass
Wall Sconce: Barnlight Electric Co
Mid-sized beach style front yard verandah in Atlanta with concrete slab and a roof extension.
Mid-sized beach style front yard verandah in Atlanta with concrete slab and a roof extension.
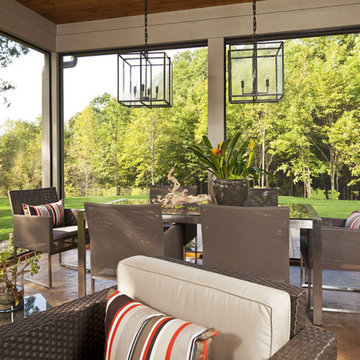
Interior Design by Martha O'Hara Interiors
Built by Hendel Homes
Photography by Troy Thies
Photo Styling by Shannon Gale
Transitional verandah in Minneapolis.
Transitional verandah in Minneapolis.

www.genevacabinet.com, Geneva Cabinet Company, Lake Geneva, WI., Lakehouse with kitchen open to screened in porch overlooking lake.
Photo of a large beach style backyard verandah in Milwaukee with brick pavers, a roof extension and mixed railing.
Photo of a large beach style backyard verandah in Milwaukee with brick pavers, a roof extension and mixed railing.
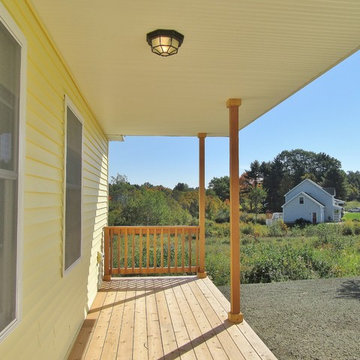
Farmers porch on front of home.
Photo of a traditional front yard verandah in Portland Maine with a roof extension.
Photo of a traditional front yard verandah in Portland Maine with a roof extension.
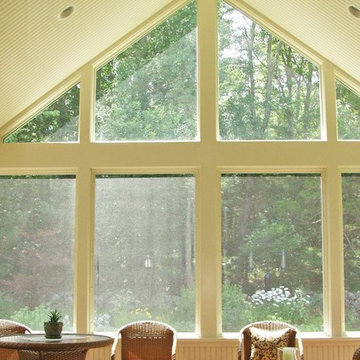
As you enter the three season room through the interior home entrance you fall under the spell of outdoor ( and indoor) living at its best.
Photos by Archadeck of Suburban Boston
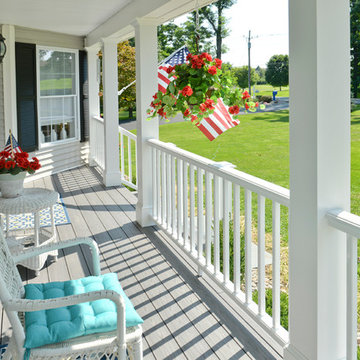
This porch was upgraded to maintenance free with Azek building products. Traditional in the design finishes for a clean, elegant and inviting feel. Some subtle changes were made like enlarging the posts for an appropriate scale. The we widened the staircase to welcome you onto the porch and lead you to the door. Skirting was added to provide a clean look, always a plus when it comes to curb appeal.
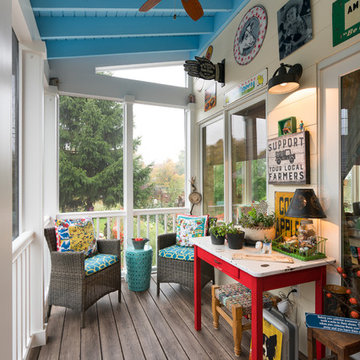
Interior view screened porch addition, size 18’ x 6’7”, Zuri pvc decking- color Weathered Grey, Timberteck Evolutions railing, exposed rafters ceiling painted Sherwin Williams SW , shiplap wall siding painted Sherwin Williams SW 7566
Marshall Evan Photography
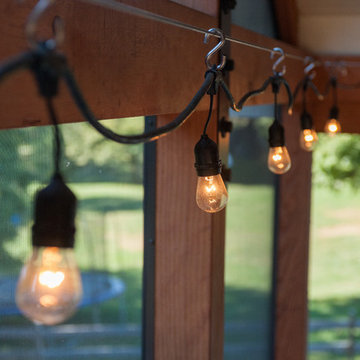
John Welsh
Country backyard screened-in verandah in Philadelphia with a roof extension.
Country backyard screened-in verandah in Philadelphia with a roof extension.
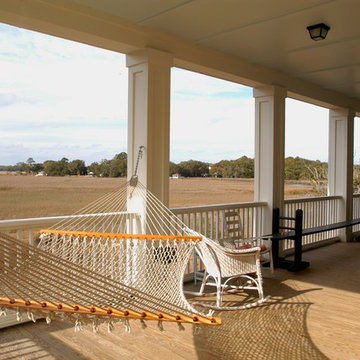
Design ideas for an expansive beach style backyard verandah in Charleston with decking, a roof extension, with columns and wood railing.
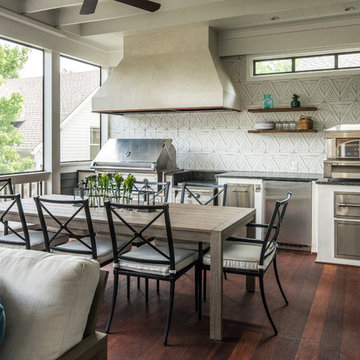
Photography: Garett + Carrie Buell of Studiobuell/ studiobuell.com
Inspiration for a mid-sized transitional backyard verandah in Nashville with decking and a roof extension.
Inspiration for a mid-sized transitional backyard verandah in Nashville with decking and a roof extension.
Yellow, Turquoise Verandah Design Ideas
1
