Contemporary Single-wall Kitchen Design Ideas
Refine by:
Budget
Sort by:Popular Today
1581 - 1600 of 37,455 photos
Item 1 of 3

54м2
Inspiration for a contemporary single-wall open plan kitchen in Moscow with flat-panel cabinets, grey cabinets, grey splashback and beige floor.
Inspiration for a contemporary single-wall open plan kitchen in Moscow with flat-panel cabinets, grey cabinets, grey splashback and beige floor.
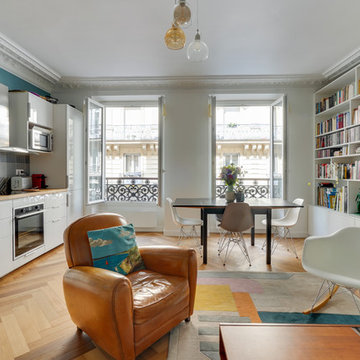
Aménagement d'une cuisine ouverte sur le salon
photo@Karine Perez
This is an example of a mid-sized contemporary single-wall open plan kitchen in Paris with flat-panel cabinets, white cabinets, wood benchtops, grey splashback, panelled appliances, brown floor, brown benchtop and no island.
This is an example of a mid-sized contemporary single-wall open plan kitchen in Paris with flat-panel cabinets, white cabinets, wood benchtops, grey splashback, panelled appliances, brown floor, brown benchtop and no island.
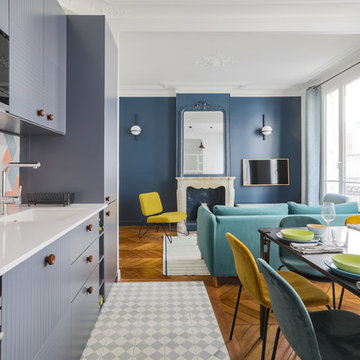
Inspiration for a small contemporary single-wall open plan kitchen in Paris with an integrated sink, flat-panel cabinets, grey cabinets, multi-coloured splashback, stainless steel appliances, no island, grey floor and white benchtop.
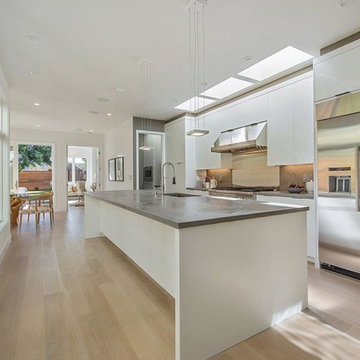
Design ideas for a large contemporary single-wall eat-in kitchen in San Francisco with an undermount sink, flat-panel cabinets, white cabinets, concrete benchtops, beige splashback, stone slab splashback, stainless steel appliances, light hardwood floors, with island and brown floor.
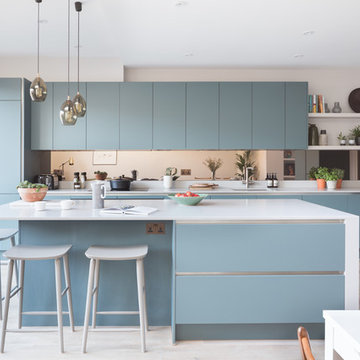
The new kitchen extension provided a foot print of approx 8.6m by 5.6m. We took a small space out of this footage by elongating the hallway to provide a utility room opposite a full height, double coat cupboard before entering the new kitchen.
As this is a new part of the house we embraced the modernity and choose sleek, handleless blue cabintery. The bronzed mirrored splashback adds warmth as well as maximising the sense of space.
Photography by @paullcraig
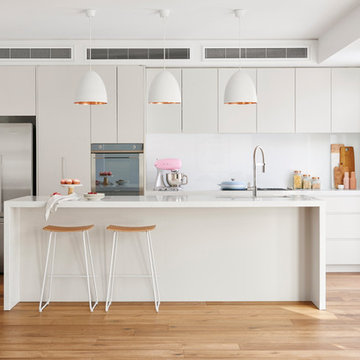
Photographer: Nikole Ramsay
Stylist: Bask Interiors
Design ideas for a contemporary single-wall open plan kitchen in Other with an undermount sink, flat-panel cabinets, beige cabinets, white splashback, stainless steel appliances, light hardwood floors, with island, beige floor, quartz benchtops and glass sheet splashback.
Design ideas for a contemporary single-wall open plan kitchen in Other with an undermount sink, flat-panel cabinets, beige cabinets, white splashback, stainless steel appliances, light hardwood floors, with island, beige floor, quartz benchtops and glass sheet splashback.
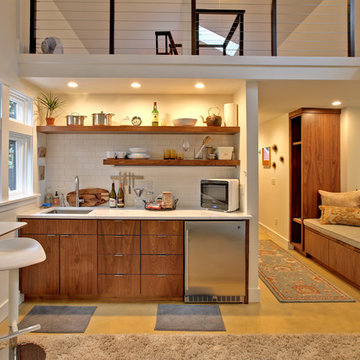
Photo of a small contemporary single-wall open plan kitchen in Portland with flat-panel cabinets, dark wood cabinets, quartz benchtops, white splashback, subway tile splashback, stainless steel appliances, concrete floors, no island, an undermount sink and yellow floor.
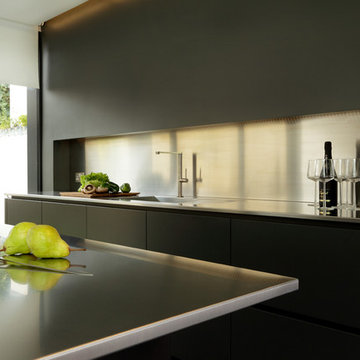
Kitchen in Matt Graphite with satin brushed stainless steel worktop and backsplash, polished concrete floor.
Kitchen style; one side of wall of units with island.
Appliances; Westin ceiling extractor, other appliances provided by client.
The dark tones of the kitchen and floor with the full glass wall works beautifully to accentuate the contrast between light and dark. This creates a beautiful room that transforms as the day turns into night.
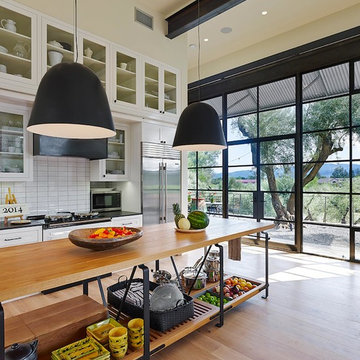
Interior view of the kitchen area.
Interior design from Donald Ohlen at Ohlen Design. Photo by Adrian Gregorutti.
Design ideas for a small contemporary single-wall open plan kitchen in San Francisco with recessed-panel cabinets, white cabinets, white splashback, subway tile splashback, stainless steel appliances, with island, an undermount sink and light hardwood floors.
Design ideas for a small contemporary single-wall open plan kitchen in San Francisco with recessed-panel cabinets, white cabinets, white splashback, subway tile splashback, stainless steel appliances, with island, an undermount sink and light hardwood floors.
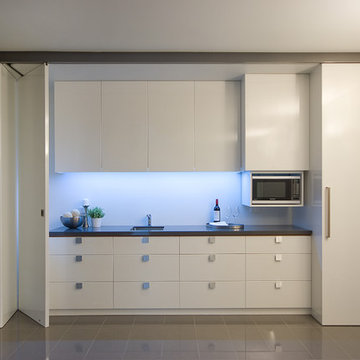
This kitchenette is hidden behind doors and serves the adjacent wine cellar when entertaining. The microwave unit is retractable at the press of a button too!
RossCo Advertising Photography
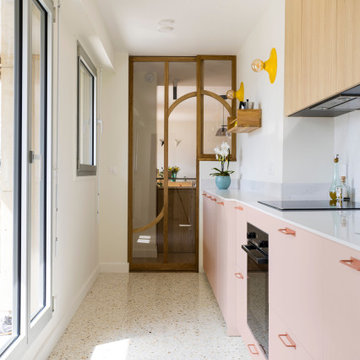
Cuisine rose et aspect bois, fermée par une verrière.
Plan de travail et crédence en quartz Calacatta gold.
Coloris de cette cuisine Studio Couleur :
- Façades de cuisine : Barbapapa et Oslo
- Poignées : Miles couleur pêche pastel
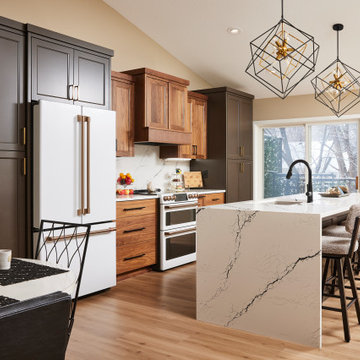
They first noticed their floors were buckling in places. By the time these Blaine homeowners traced the problem back to the dishwasher, the damage was done and it was significant.
They turned to their Facebook community for referrals and got a solid recommendation to speak with the experts at Murphy Bros. Design Build Remodel. Our insurance experts met with them and determined what it would realistically take to restore everything damaged to its original state—a figure much higher than the insurance company had originally offered. Shocking.
By carefully building a realistic budget needed for the restoration, we were then able to pivot and add what these homeowners had always wanted to make their kitchen and living room into the entertainment space they desired.
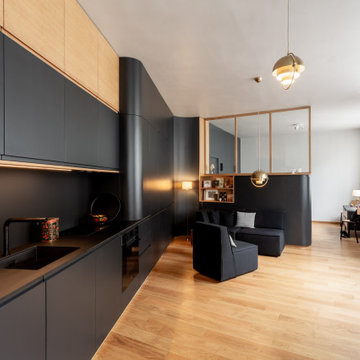
Design ideas for a small contemporary single-wall open plan kitchen in Paris with an integrated sink, beaded inset cabinets, black cabinets, solid surface benchtops, black splashback, panelled appliances, light hardwood floors, no island and black benchtop.
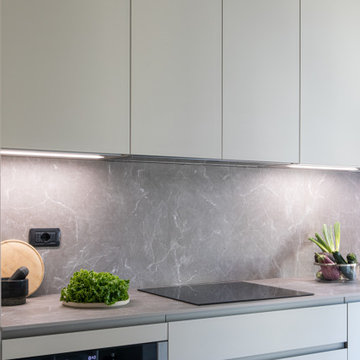
Cucina lineare sviluppata su due lati, da un angolo cottura è stata ricavata una cucina abitabile con tavolo per i pranzi giornalieri.
Small contemporary single-wall eat-in kitchen in Milan with an undermount sink, glass-front cabinets, beige cabinets, laminate benchtops, grey splashback, black appliances, porcelain floors, no island, grey floor and grey benchtop.
Small contemporary single-wall eat-in kitchen in Milan with an undermount sink, glass-front cabinets, beige cabinets, laminate benchtops, grey splashback, black appliances, porcelain floors, no island, grey floor and grey benchtop.
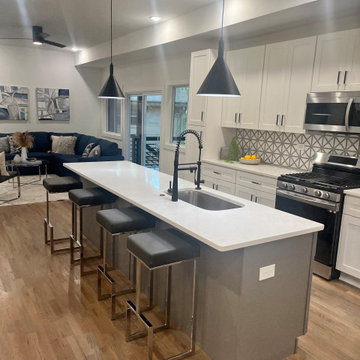
In 2021, Reynard Architectural Designs accepted its first design project. Our team partnered with Tobars Dobbs to transform a tiny, abandoned ranch in West Atlanta into an expansive contemporary modern home.
The first floor, existing brickwork, and main structure where kept in tact. The original ranch was a closed floor plan with 2 bedrooms and 2 bathrooms with an extended hallway. All the interior finishes, appliances and walls were removed to convert the home into an open floor plan that maximizes space on the first floor. The finished home is a modern contemporary design that doubled the number of bedrooms, created four accessible outdoor decks, and created a fresh look that balances simplicity with plenty of character.
The home on Shirley Street takes advantage of minimalist/modern design elements, clean white countertops and cupboards that are complimented nicely by classic stainless steel finishes. The original ranch home was once confined and segmented.
Now, an open stairway that is bathed in natural light leads to the main living space above. Low profile jack and jill vanity mirrors, a soaker tub with a view, and a spacious shower all highlight the serene master bathroom.
The master bedroom makes great use of light with a small, private transom above the bed and easy outdoor access to a private patio deck behind the main sleeping quarters.
A private getaway shaded by the surrounding live oaks is just what's needed after a long day at work. The home on Shirley Street features four of these private patio decks that provide additional entertainment and relaxation space.

Inspiration for an expansive contemporary single-wall eat-in kitchen in Moscow with an undermount sink, flat-panel cabinets, black cabinets, concrete benchtops, beige splashback, porcelain splashback, porcelain floors, no island, grey floor and beige benchtop.
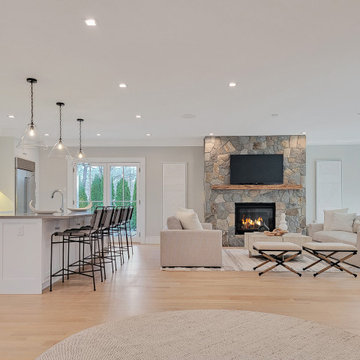
This beautiful new construction home in Rowayton, Connecticut was staged by BA Staging & Interiors. Neutral furniture and décor were used to enhance the architecture and luxury features and create a soothing environment. This home includes 4 bedrooms, 5 bathrooms and 4,500 square feet.
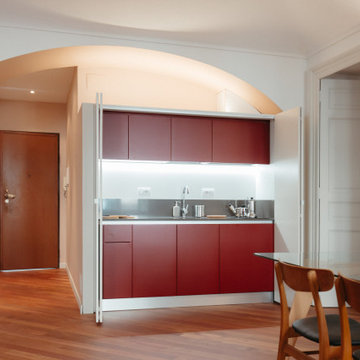
Cucina a scomparsa realizzata in laccato rosso su specifiche del cliente, completa di elettrodomestici da incasso e piano a induzione. Top in agglomerato di quarzo e ante lunghe totalmente a scomparsa.

sala da pranzo
Photo of a mid-sized contemporary single-wall eat-in kitchen in Rome with a double-bowl sink, flat-panel cabinets, white cabinets, laminate benchtops, yellow splashback, porcelain splashback, white appliances, light hardwood floors, no island, beige floor and white benchtop.
Photo of a mid-sized contemporary single-wall eat-in kitchen in Rome with a double-bowl sink, flat-panel cabinets, white cabinets, laminate benchtops, yellow splashback, porcelain splashback, white appliances, light hardwood floors, no island, beige floor and white benchtop.

Design ideas for a contemporary single-wall eat-in kitchen in Novosibirsk with an undermount sink, flat-panel cabinets, white cabinets, solid surface benchtops, grey splashback, engineered quartz splashback, black appliances, porcelain floors, with island, black floor and grey benchtop.
Contemporary Single-wall Kitchen Design Ideas
80