Study Room Design Ideas
Refine by:
Budget
Sort by:Popular Today
21 - 40 of 47,802 photos
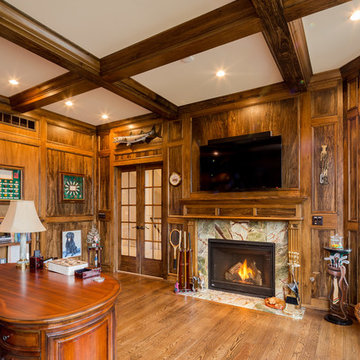
This is an example of a traditional study room in Cincinnati with medium hardwood floors, a standard fireplace, a stone fireplace surround and a freestanding desk.
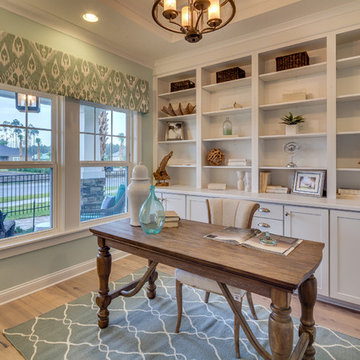
Dream Finders Homes, Boca II, Study-living room
Photo of a beach style study room in Jacksonville with green walls, light hardwood floors and a freestanding desk.
Photo of a beach style study room in Jacksonville with green walls, light hardwood floors and a freestanding desk.
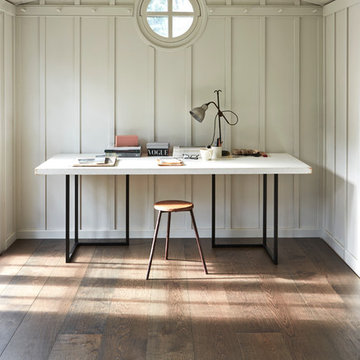
A wonderfully elegant floor with plenty of character, detail and interest.
Smoked flooring is an ammonia infused oak that gives a slightly grey tone that is consistent throughout the oak layer.
Smoky Mountain Pre-lacquered flooring is designed to be a highly durable low maintenance finish.
Photographer Jan Baldwin
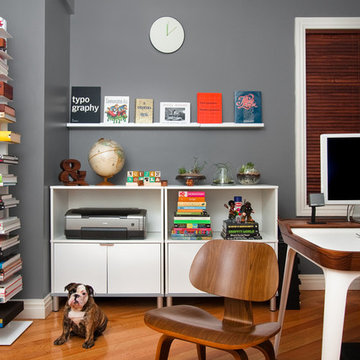
Design ideas for a mid-sized midcentury study room in Los Angeles with a freestanding desk, white walls and dark hardwood floors.
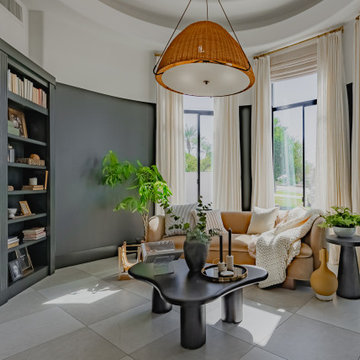
Large transitional study room in Phoenix with black walls, ceramic floors and no fireplace.

The need for a productive and comfortable space was the motive for the study design. A culmination of ideas supports daily routines from the computer desk for correspondence, the worktable to review documents, or the sofa to read reports. The wood mantel creates the base for the art niche, which provides a space for one homeowner’s taste in modern art to be expressed. Horizontal wood elements are stained for layered warmth from the floor, wood tops, mantel, and ceiling beams. The walls are covered in a natural paper weave with a green tone that is pulled to the built-ins flanking the marble fireplace for a happier work environment. Connections to the outside are a welcome relief to enjoy views to the front, or pass through the doors to the private outdoor patio at the back of the home. The ceiling light fixture has linen panels as a tie to personal ship artwork displayed in the office.

Le bleu stimule la créativité, ainsi nous avons voulu créer un effet boite dans le bureau avec la peinture Selvedge de @farrow&ball allié au chêne, fil conducteur de l’appartement.
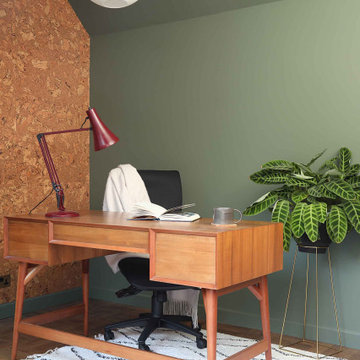
Photo of a mid-sized midcentury study room in Other with green walls, medium hardwood floors, a freestanding desk and brown floor.
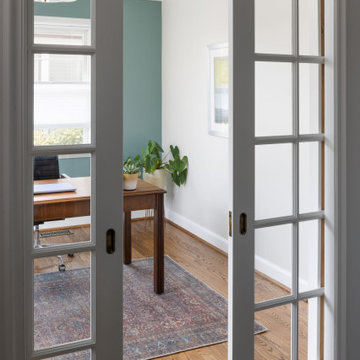
The home’s front entry was a constant bottleneck for this family of four, so the goal was to open things up by removing a large section of the stair wall and modifying an existing office/hallway to create dedicated space for a drop zone. The old home office had dated paneling and bulky built-ins that were removed to create a space that’s more fitting for today’s work from home requirements. The modified layout includes space-saving French pocket doors – the glass allows light to flood into the foyer creating an open and inviting space – a far cry from the formerly dark and cramped entry. The newly refinished hardwoods with updated handrails enables the true charm of this Cape Cod to come shining through.

Renovation of an old barn into a personal office space.
This project, located on a 37-acre family farm in Pennsylvania, arose from the need for a personal workspace away from the hustle and bustle of the main house. An old barn used for gardening storage provided the ideal opportunity to convert it into a personal workspace.
The small 1250 s.f. building consists of a main work and meeting area as well as the addition of a kitchen and a bathroom with sauna. The architects decided to preserve and restore the original stone construction and highlight it both inside and out in order to gain approval from the local authorities under a strict code for the reuse of historic structures. The poor state of preservation of the original timber structure presented the design team with the opportunity to reconstruct the roof using three large timber frames, produced by craftsmen from the Amish community. Following local craft techniques, the truss joints were achieved using wood dowels without adhesives and the stone walls were laid without the use of apparent mortar.
The new roof, covered with cedar shingles, projects beyond the original footprint of the building to create two porches. One frames the main entrance and the other protects a generous outdoor living space on the south side. New wood trusses are left exposed and emphasized with indirect lighting design. The walls of the short facades were opened up to create large windows and bring the expansive views of the forest and neighboring creek into the space.
The palette of interior finishes is simple and forceful, limited to the use of wood, stone and glass. The furniture design, including the suspended fireplace, integrates with the architecture and complements it through the judicious use of natural fibers and textiles.
The result is a contemporary and timeless architectural work that will coexist harmoniously with the traditional buildings in its surroundings, protected in perpetuity for their historical heritage value.
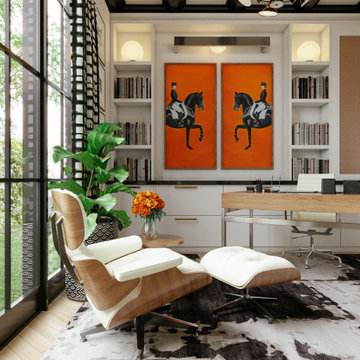
Alabaster Paint color and Tricorn Black coffered ceiling
Mid-sized transitional study room in Denver with white walls, light hardwood floors, a freestanding desk, beige floor, coffered and decorative wall panelling.
Mid-sized transitional study room in Denver with white walls, light hardwood floors, a freestanding desk, beige floor, coffered and decorative wall panelling.
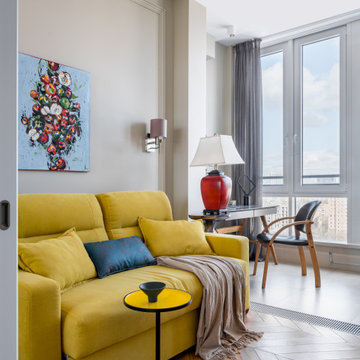
Design ideas for a study room in Moscow with beige walls, medium hardwood floors, a freestanding desk and brown floor.

Кабинет, как и другие комнаты, решен в монохроме, но здесь мы добавили нотку лофта - кирпичная стена воссоздана на месте старой облицовки. Белого кирпича нужного масштаба мы не нашли, пришлось взять бельгийский клинкер ручной формовки и уже на месте красить; этот приём добавил глубины, создавая на гранях едва заметную потёртость. Мебельная композиция, изготовленная частным ателье, делится на 2 зоны: встроенный рабочий стол и шкафы напротив, куда спрятаны контроллеры системы аудио-мультирум и серверный блок.
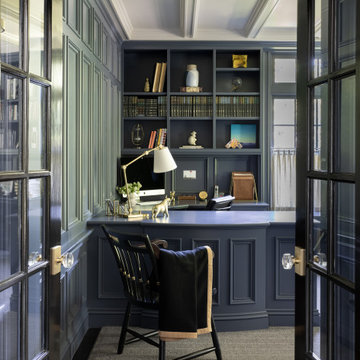
Photography by Michael J. Lee Photography
Design ideas for a mid-sized transitional study room in Boston with blue walls, carpet, a built-in desk, grey floor, coffered and panelled walls.
Design ideas for a mid-sized transitional study room in Boston with blue walls, carpet, a built-in desk, grey floor, coffered and panelled walls.
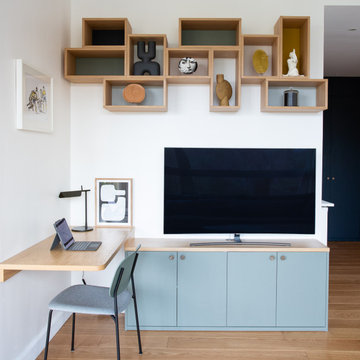
Création d'un espace bureau dans le séjour avec un meuble sur mesure pour ranger tout le hifi sour la TV.
Niches sur mesure en bois avec le fond peint en couleur.
choix du mobilier, des couleurs, des luminaires et du mobilier.

Home office for two people with quartz countertops, black cabinets, custom cabinetry, gold hardware, gold lighting, big windows with black mullions, and custom stool in striped fabric with x base on natural oak floors
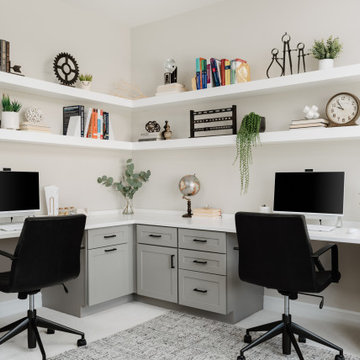
Inspiration for a large transitional study room in Chicago with grey walls, carpet, a built-in desk and grey floor.
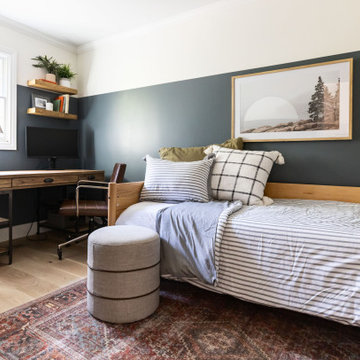
THis home office/Guest room is a small but mighty space....being able to get in a trundle bed for those visitors all while you have a home office space for the other days those guests aren't here....is premier!
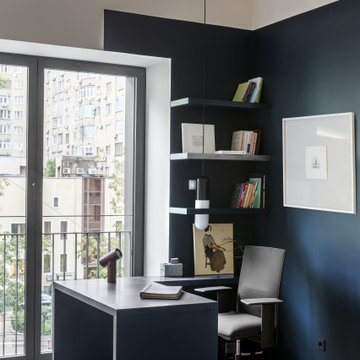
Рабочий стол с полками индивидуального изготовления. Моноколор со стенами.
This is an example of a contemporary study room in Moscow with blue walls and a freestanding desk.
This is an example of a contemporary study room in Moscow with blue walls and a freestanding desk.

Стул Callgaris, встроенная мебель - столярное производство.
Design ideas for a small contemporary study room in Moscow with grey walls, dark hardwood floors, a tile fireplace surround, a built-in desk and brown floor.
Design ideas for a small contemporary study room in Moscow with grey walls, dark hardwood floors, a tile fireplace surround, a built-in desk and brown floor.
Study Room Design Ideas
2