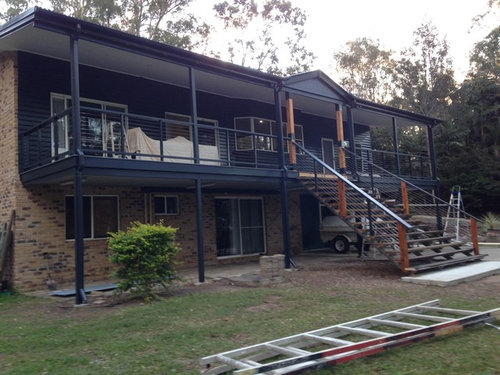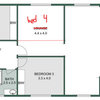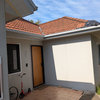Timber deck or tiled concrete patio?
9 years ago
last modified: 9 years ago
Featured Answer
Sort by:Oldest
Comments (8)
- 9 years ago
Related Discussions
Where to buy snap together decking tiles?
Comments (6)Hi ladyrob1, ours are over a concrete patio slab that was tiled - it's a1970s villa. So they have been pretty much just plonked down over the patio tiles, but timber border has been put around the edges. We've only just bought and have no historical information about what was done and when, but the patio/deck is exposed to easterly sun and is looking pretty weathered - but I'd say it hasn't been maintained at all since it was installed. I like the look of it, and think if it's regularly oiled from new, it will probably stand up well to weather....See MorePatio, deck or pergola!
Comments (25)If you can put doors on the whole back area and deck or pave out to a functional size for entertaining - be sure to have as close to same height as inside and the whole width of the house if possible. You could do the pergola which looks gorgeous and makes a cozy feel. On top of the pergola you may be able to do a weatherproof retractable awning if you do not want a permanent covered area. That would make a whole area for indoor outdoor entertaining in all types of weather. You can still have a step down area to grass and plants at the rear. Travetine is great and easy to hose down. You do not have to concrete them down use pavers on a good road base. You would have to speak to the experts about how to get the right height - also be sure to have a slight fall away from the house....See MorePatio or decking
Comments (6)Hi thanks for the reply, not sure about this one interesting concept. It just appeared that the moment I mention "timber" that I need full detail plans engineer certificates surveyors etc etc and comply with the Victorian building act which does not allow any exceptions. I just don't get the argument that they are concerned about "loading" over the easement surely a 100mm concrete slab is heavier than something like the above image. thanks Peter...See MoreConcrete front patio help!
Comments (5)Hi Jade and Lachlan - I recognise your beautiful home from my Dr Retro House Call to it. Love the new exterior paint colour for the fascia. So often this style of terrace didn't have properly engineered footings to the brickwork or thickness to the slab. Sometimes the cavity under the slab was even filled with building rubble before the slab was poured as it was easier to hide it the dispose of it! If there has ben movement in the past twelve months it may point to a change in moisture conditions in the soil, such as having a leaky water main out the front fixed, or having a large tree removed. A patch job is not going to fix it, especially if the movement continues. A local structural engineer may suggest some form of underpinning which will be expensive, and not rectify your balustrade height issue. Whether it is demolish and replace, or underpinning there is no cheap, quick easy fix. Best of luck, Dr Retro of Dr Retro House Calls...See More







Pitched Pergolas & DeckStyle